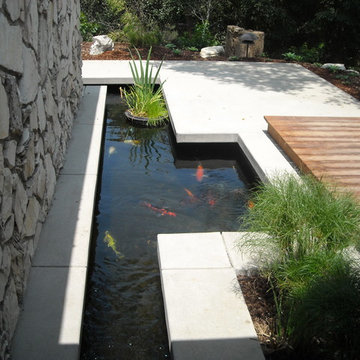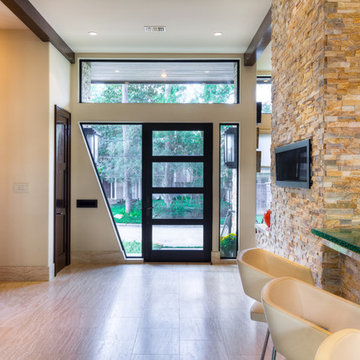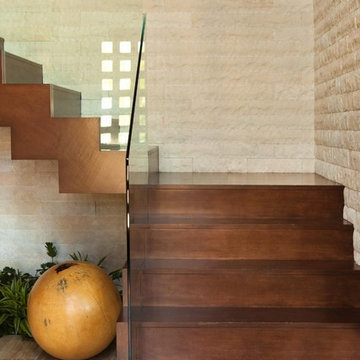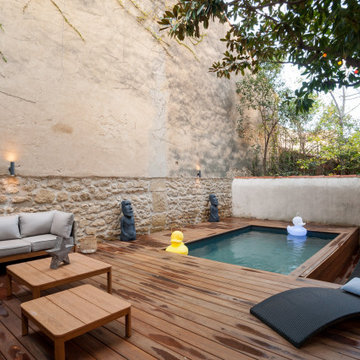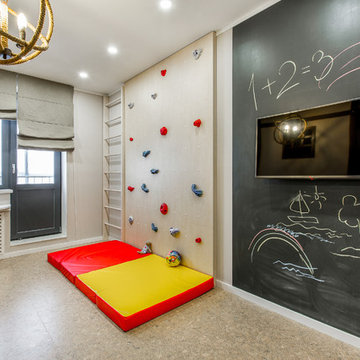Fotos de casas contemporáneas
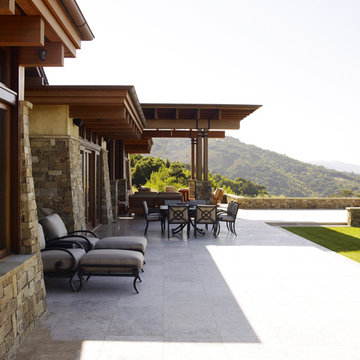
Who says green and sustainable design has to look like it? Designed to emulate the owner’s favorite country club, this fine estate home blends in with the natural surroundings of it’s hillside perch, and is so intoxicatingly beautiful, one hardly notices its numerous energy saving and green features.
Durable, natural and handsome materials such as stained cedar trim, natural stone veneer, and integral color plaster are combined with strong horizontal roof lines that emphasize the expansive nature of the site and capture the “bigness” of the view. Large expanses of glass punctuated with a natural rhythm of exposed beams and stone columns that frame the spectacular views of the Santa Clara Valley and the Los Gatos Hills.
A shady outdoor loggia and cozy outdoor fire pit create the perfect environment for relaxed Saturday afternoon barbecues and glitzy evening dinner parties alike. A glass “wall of wine” creates an elegant backdrop for the dining room table, the warm stained wood interior details make the home both comfortable and dramatic.
The project’s energy saving features include:
- a 5 kW roof mounted grid-tied PV solar array pays for most of the electrical needs, and sends power to the grid in summer 6 year payback!
- all native and drought-tolerant landscaping reduce irrigation needs
- passive solar design that reduces heat gain in summer and allows for passive heating in winter
- passive flow through ventilation provides natural night cooling, taking advantage of cooling summer breezes
- natural day-lighting decreases need for interior lighting
- fly ash concrete for all foundations
- dual glazed low e high performance windows and doors
Design Team:
Noel Cross+Architects - Architect
Christopher Yates Landscape Architecture
Joanie Wick – Interior Design
Vita Pehar - Lighting Design
Conrado Co. – General Contractor
Marion Brenner – Photography
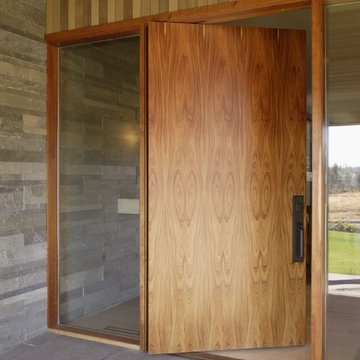
Foto de entrada contemporánea con puerta pivotante y puerta de madera en tonos medios
Encuentra al profesional adecuado para tu proyecto
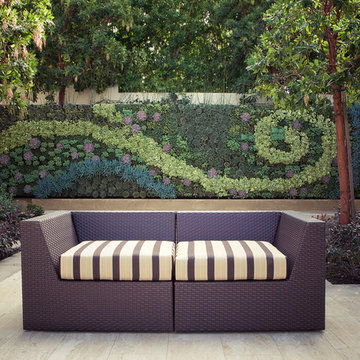
Succulant Living Wall in Outdoor Living Space
Diseño de patio contemporáneo en patio con jardín vertical
Diseño de patio contemporáneo en patio con jardín vertical
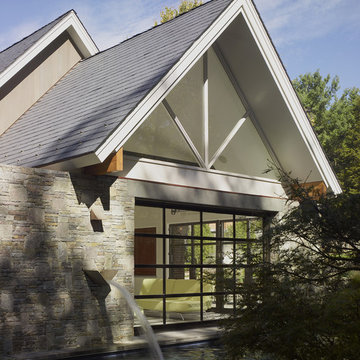
The Pool House was pushed against the pool, preserving the lot and creating a dynamic relationship between the 2 elements. A glass garage door was used to open the interior onto the pool.
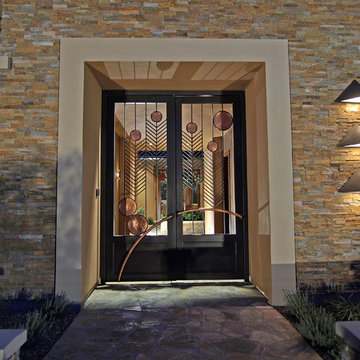
A custom designed Gate, made of Copper, Iron and Stainless Steal. 3 copper geometric sconces to creating a sense of balance with the window that is on the left side.
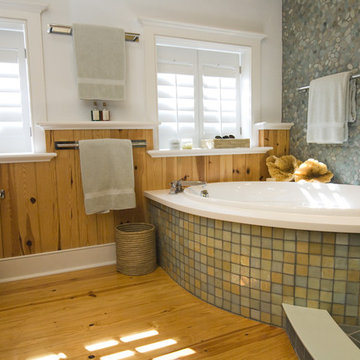
Photo by John Welsh.
Modelo de cuarto de baño actual con suelo de baldosas tipo guijarro y piedra
Modelo de cuarto de baño actual con suelo de baldosas tipo guijarro y piedra
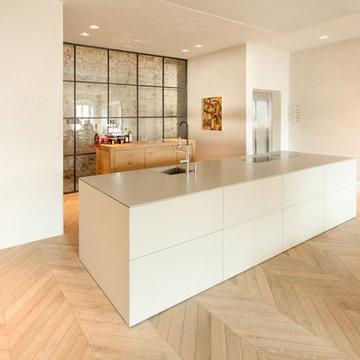
Diseño de cocina actual grande abierta con fregadero bajoencimera, armarios con paneles lisos, puertas de armario de madera oscura, suelo de madera clara, una isla, suelo marrón y pared de piedra
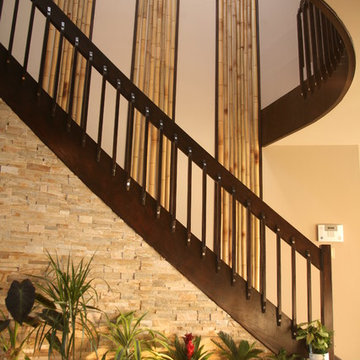
Custom Designed and Build Staircase Bamboo Wall
Imagen de escalera actual con barandilla de madera
Imagen de escalera actual con barandilla de madera

Town and Country Fireplaces
Imagen de salón contemporáneo pequeño sin televisor con chimenea de doble cara y piedra
Imagen de salón contemporáneo pequeño sin televisor con chimenea de doble cara y piedra
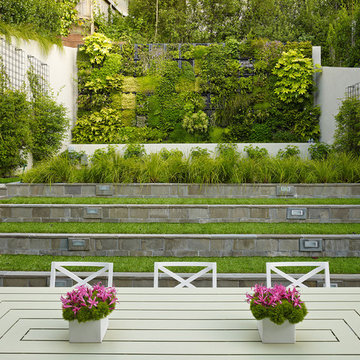
Complete renovation of historic Cow Hollow home. Existing front facade remained for historical purposes. Scope included framing the entire 3 story structure, constructing large concrete retaining walls, and installing a storefront folding door system at family room that opens onto rear stone patio. Rear yard features terraced concrete planters and living wall.
Photos: Bruce DaMonte
Interior Design: Martha Angus
Architect: David Gast
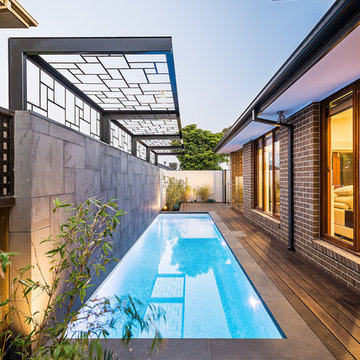
Landscape design & construction by Bayon Gardens // Photography by Tim Turner
Ejemplo de piscina alargada actual pequeña rectangular en patio lateral con entablado
Ejemplo de piscina alargada actual pequeña rectangular en patio lateral con entablado
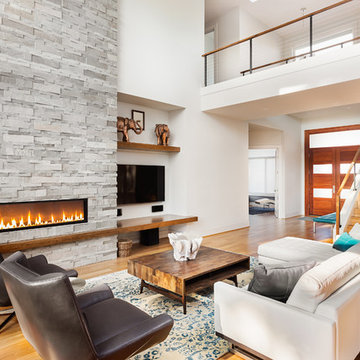
Ivan Gomez - Client
Imagen de salón abierto contemporáneo con paredes blancas, suelo de madera clara, chimenea lineal, marco de chimenea de piedra, televisor colgado en la pared, suelo beige y piedra
Imagen de salón abierto contemporáneo con paredes blancas, suelo de madera clara, chimenea lineal, marco de chimenea de piedra, televisor colgado en la pared, suelo beige y piedra
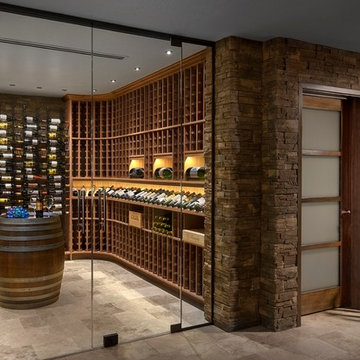
A traditional walk-in room cellar mixed with a contemporary flare. The modernized racking on the back wall is what gives it a combination style. Holding up to 1170 bottles, this walk-in wine room has plenty of space for your wine collection display.
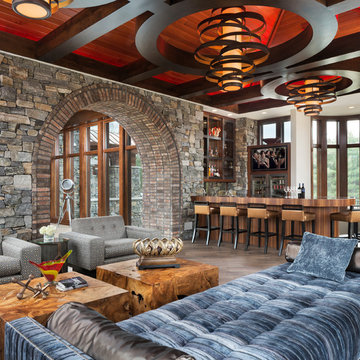
Builder: John Kraemer & Sons | Design: Rauscher & Associates | Landscape Design: Coen + Partners | Photography: Landmark Photography
Foto de salón con barra de bar abierto contemporáneo extra grande con suelo de baldosas de cerámica y piedra
Foto de salón con barra de bar abierto contemporáneo extra grande con suelo de baldosas de cerámica y piedra
Fotos de casas contemporáneas
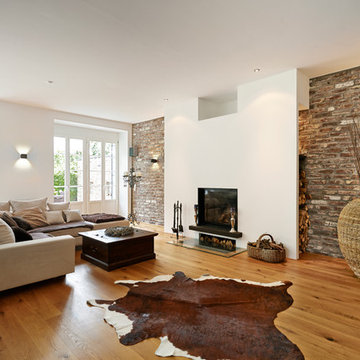
Ejemplo de sala de estar abierta actual grande sin televisor con paredes blancas, suelo de madera en tonos medios, todas las chimeneas y marco de chimenea de yeso
6

















