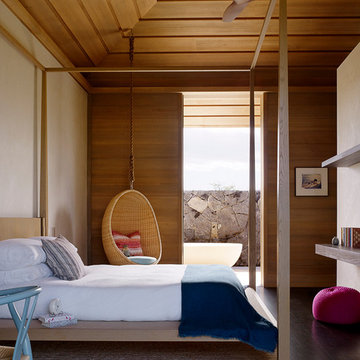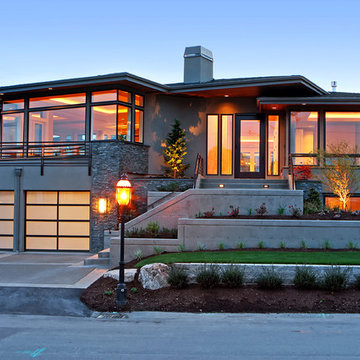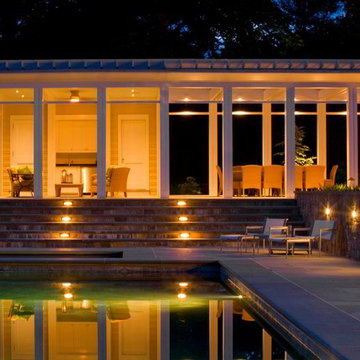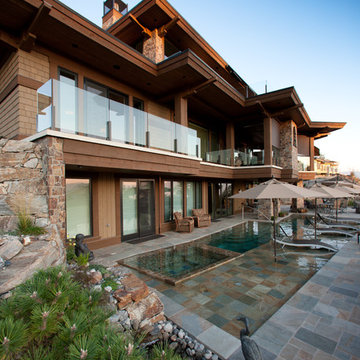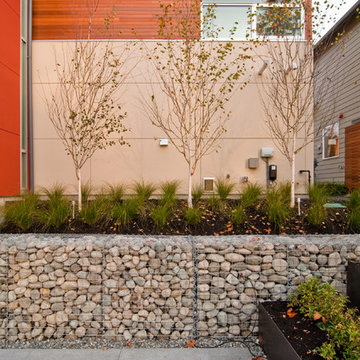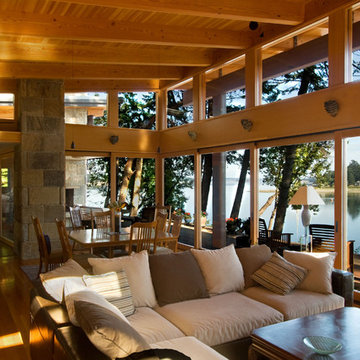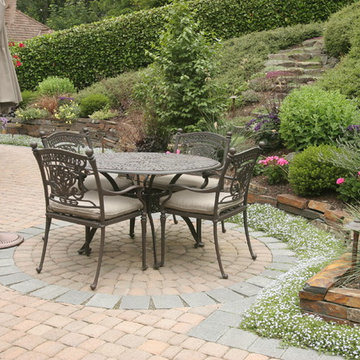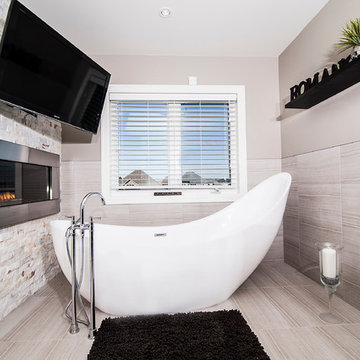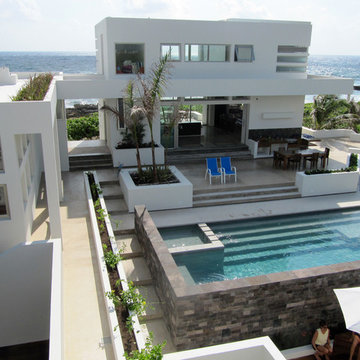Fotos de casas contemporáneas
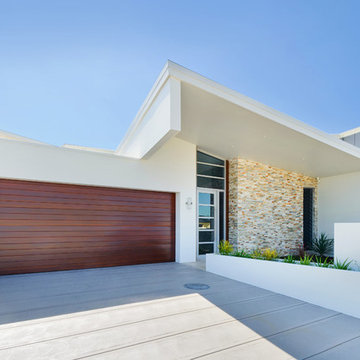
Craig Teasdell architect, Iron and Clay photgraphy
Diseño de fachada actual de dos plantas
Diseño de fachada actual de dos plantas
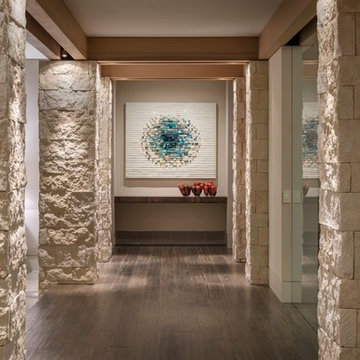
Ejemplo de recibidores y pasillos contemporáneos con paredes beige, suelo de madera oscura y suelo marrón
Encuentra al profesional adecuado para tu proyecto
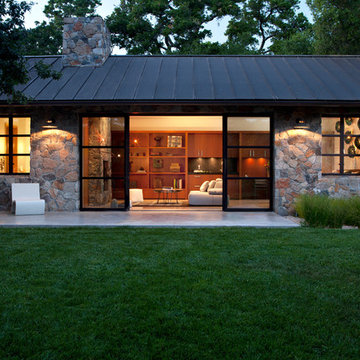
The Fieldstone Cottage is the culmination of collaboration between DM+A and our clients. Having a contractor as a client is a blessed thing. Here, some dreams come true. Here ideas and materials that couldn’t be incorporated in the much larger house were brought seamlessly together. The 640 square foot cottage stands only 25 feet from the bigger, more costly “Older Brother”, but stands alone in its own right. When our Clients commissioned DM+A for the project the direction was simple; make the cottage appear to be a companion to the main house, but be more frugal in the space and material used. The solution was to have one large living, working and sleeping area with a small, but elegant bathroom. The design imagery was about collision of materials and the form that emits from that collision. The furnishings and decorative lighting are the work of Caterina Spies-Reese of CSR Design. Mariko Reed Photography
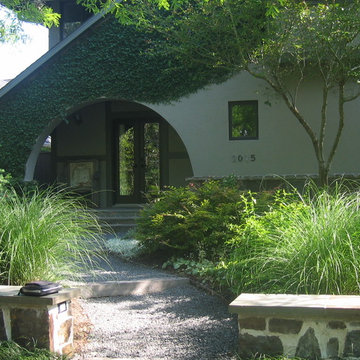
The curved walkway is gravel with monolithic stone risers, to allow rain and oxygen to tree roots. Ornamental grasses flank the entry. A simple retaining wall matches the home's exterior wainscoting, and is topped with the same slate as their front porch.
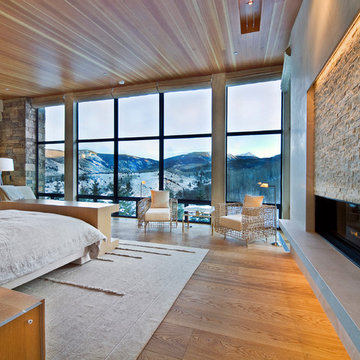
Design: Robyn Scott Interiors
Lighting: 186 Lighting Design Group
Photo: Teri Fotheringham
Modelo de dormitorio actual con suelo de madera en tonos medios, chimenea lineal y marco de chimenea de piedra
Modelo de dormitorio actual con suelo de madera en tonos medios, chimenea lineal y marco de chimenea de piedra
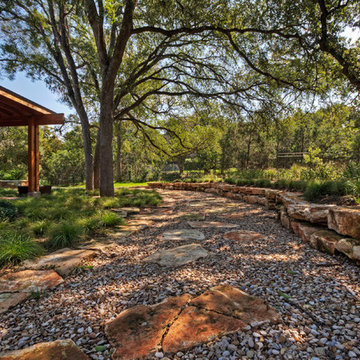
This is actually part of the back yard drainage that doubles as a path. The berm on the right diverts water, flowing into the yard the, around the swimming pool. The gravel area we are looking is another level of drainage.
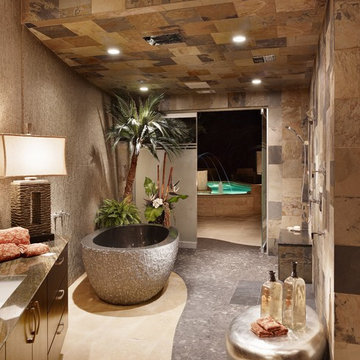
The master bath is far from ordinary in this exquisite home; it is a spa sanctuary. An especially stunning feature is the design of the bathtub/shower area. Here, the owners can use the glass pivot wall to open the slate and stone room for a luxurious outdoor shower experience with the beauty of nature. The glass pivot wall also allows for the “fire trough”, designed in the outdoor living space near the pool, to tie into the sanctuary master bath for the utmost relaxing ambiance. The bath features a hand-cut, stone soaking tub, which is filled like a waterfall from its faucet in the ceiling above. From the master suite, walking into the master bath feels like a secret, hidden retreat; and once inside, it opens up to a truly beautiful and relaxing spa sanctuary.
Photography by Casey Dunn
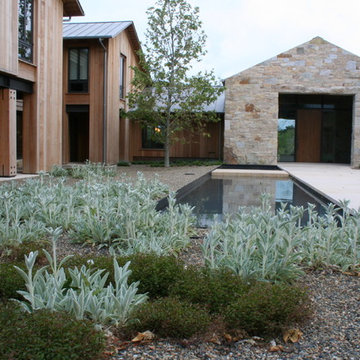
www.lutskoassociates.com
Foto de jardín actual en patio trasero con exposición total al sol
Foto de jardín actual en patio trasero con exposición total al sol
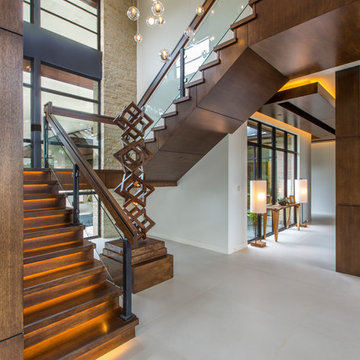
Imagen de escalera en U actual con escalones de madera, contrahuellas de madera y barandilla de varios materiales
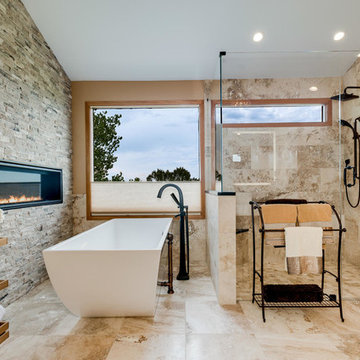
Imagine stepping into your Tuscan bathroom retreat at the start and end of your day.
Ejemplo de cuarto de baño principal actual grande con bañera exenta, ducha a ras de suelo, baldosas y/o azulejos beige, baldosas y/o azulejos de travertino, suelo de travertino, suelo beige, ducha con puerta con bisagras, paredes beige y piedra
Ejemplo de cuarto de baño principal actual grande con bañera exenta, ducha a ras de suelo, baldosas y/o azulejos beige, baldosas y/o azulejos de travertino, suelo de travertino, suelo beige, ducha con puerta con bisagras, paredes beige y piedra
Fotos de casas contemporáneas
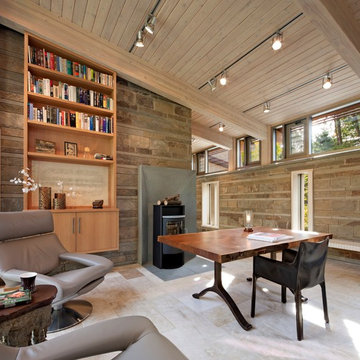
Ejemplo de despacho actual grande con estufa de leña, escritorio independiente, suelo beige, paredes beige y suelo de travertino
8

















