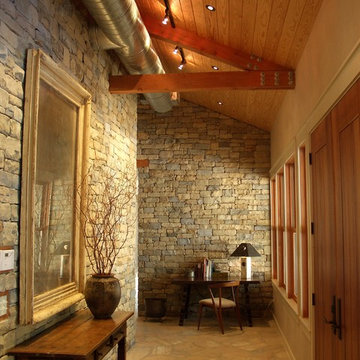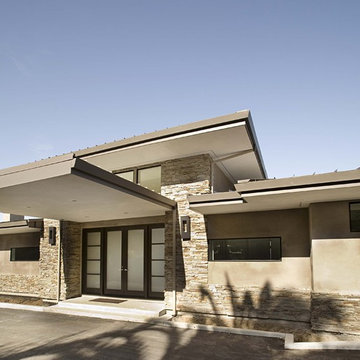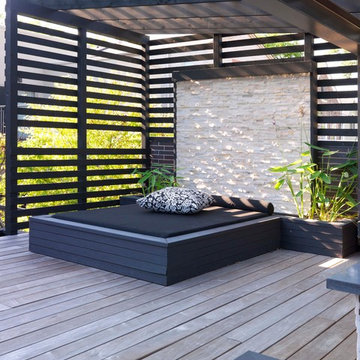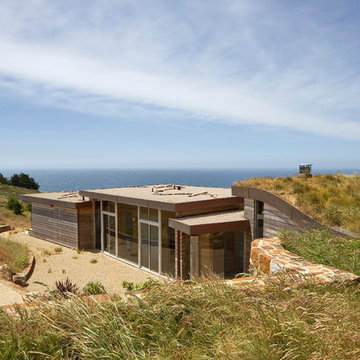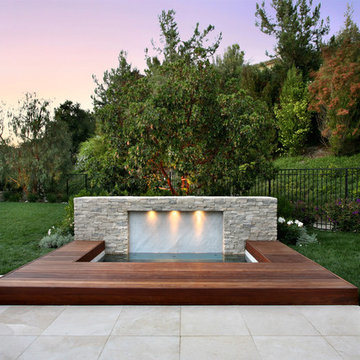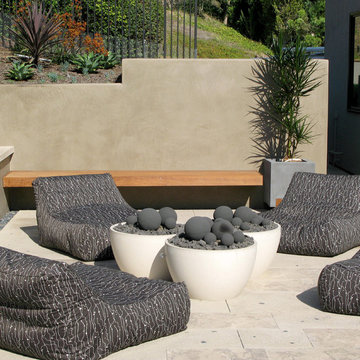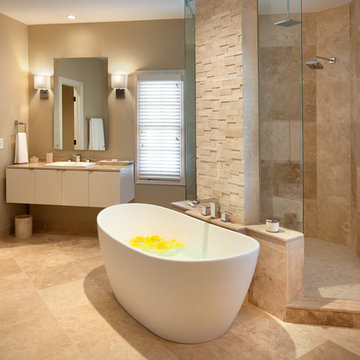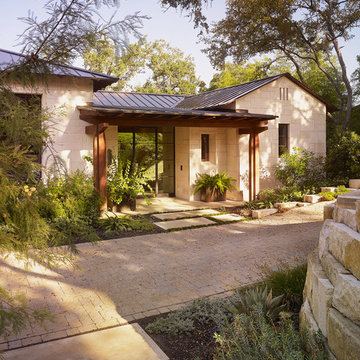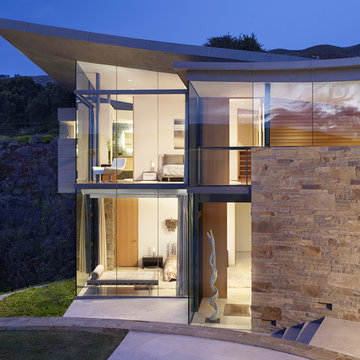Fotos de casas contemporáneas
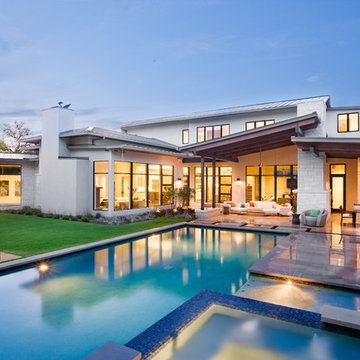
The glow of the lantern-like foyer sets the tone for this urban contemporary home. This open floor plan invites entertaining on the main floor, with only ceiling transitions defining the living, dining, kitchen, and breakfast rooms. With viewable outdoor living and pool, extensive use of glass makes it seamless from inside to out.
Published:
Western Art & Architecture, August/September 2012
Austin-San Antonio Urban HOME: February/March 2012 (Cover) - https://issuu.com/urbanhomeaustinsanantonio/docs/uh_febmar_2012
Photo Credit: Coles Hairston
Encuentra al profesional adecuado para tu proyecto
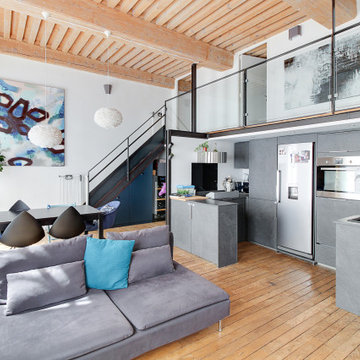
Imagen de cocinas en U actual con armarios con paneles lisos, puertas de armario grises, electrodomésticos de acero inoxidable, suelo de madera en tonos medios, península, suelo marrón, encimeras grises, madera y pared de piedra
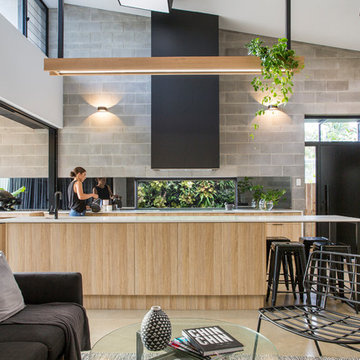
Product: Grey Block by Austral Masonry
Ejemplo de cocina contemporánea abierta con armarios con paneles lisos, puertas de armario negras, salpicadero verde, electrodomésticos de acero inoxidable, suelo de cemento, una isla y pared de piedra
Ejemplo de cocina contemporánea abierta con armarios con paneles lisos, puertas de armario negras, salpicadero verde, electrodomésticos de acero inoxidable, suelo de cemento, una isla y pared de piedra
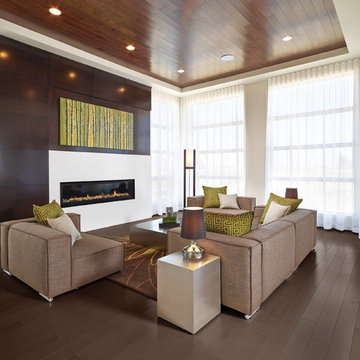
Burroughs Hardwoods Inc.
Ejemplo de sala de estar abierta contemporánea de tamaño medio con marco de chimenea de yeso y chimenea lineal
Ejemplo de sala de estar abierta contemporánea de tamaño medio con marco de chimenea de yeso y chimenea lineal
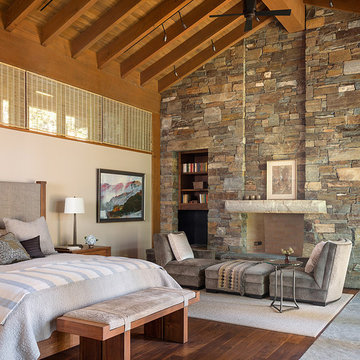
Ejemplo de dormitorio actual con paredes beige, todas las chimeneas, marco de chimenea de piedra y suelo de madera oscura
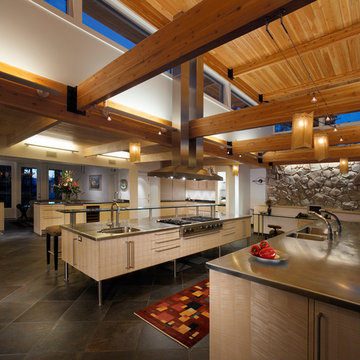
The desire to update a 1960’s vintage kitchen and provide entertainment space for an accomplished gourmet cook was the driving force for the project. The existing house with its strong horizontality imposed a design aesthetic that clearly identified the problem of adding volumetric space to the kitchen.
Initial design direction by the clients included maximizing daylight into the space while working with the existing structural components and adding finished basement space for their wine cellar.
Conceptually, the cooking, prep and serving area are within a double height space surrounded by the existing single story entertaining areas. The strong horizontality of the existing structure is carried across the double height space, referencing the horizontality of the existing house.
Material detailing of the addition is in keeping with all architectural detailing present in the existing structure. The addition creates a striking focal point for the house while responding to the style and intent of the original architecture.
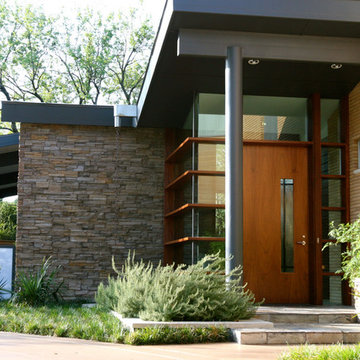
Domiteaux + Baggett Architects
Diseño de entrada actual con puerta simple y puerta de madera en tonos medios
Diseño de entrada actual con puerta simple y puerta de madera en tonos medios
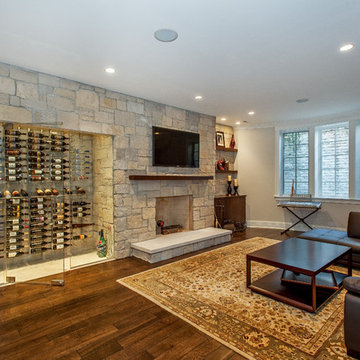
Diseño de sala de estar actual con paredes beige, suelo de madera oscura, todas las chimeneas, marco de chimenea de piedra y televisor colgado en la pared
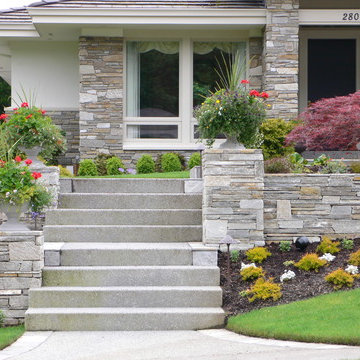
Cultured stone wall is echoed in facing of house.
Imagen de fachada contemporánea con revestimientos combinados
Imagen de fachada contemporánea con revestimientos combinados
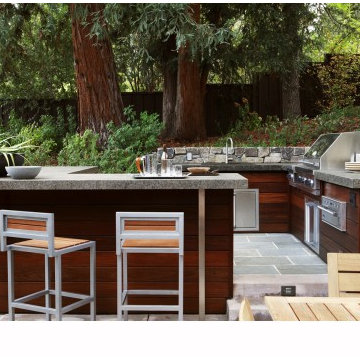
Michele Lee Willson Photography
A refined material palette modernizes this conventional 60′s ranch-home’s yard. Repetition of materials like stone, ipe and concrete combine beautifully to form a bold and contemporary garden.
Layered walls perform double duty as both sculpture and a way to define gathering spaces. Contrasting leaf textures and hues harmonize with the hardscape, and plant masses add their colorful statement to the canvas.
Fotos de casas contemporáneas
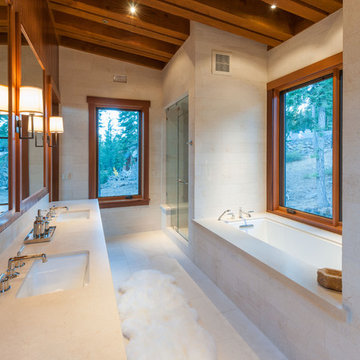
Vance Fox
Foto de cuarto de baño contemporáneo con lavabo bajoencimera, bañera encastrada sin remate, ducha empotrada, baldosas y/o azulejos beige y piedra
Foto de cuarto de baño contemporáneo con lavabo bajoencimera, bañera encastrada sin remate, ducha empotrada, baldosas y/o azulejos beige y piedra
8

















