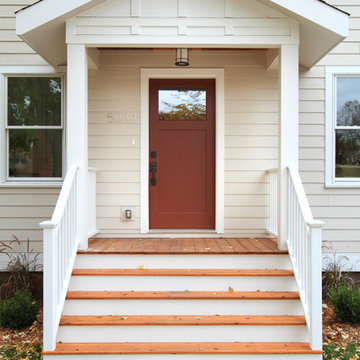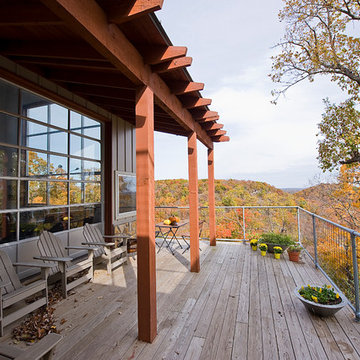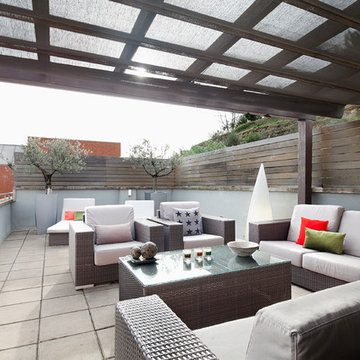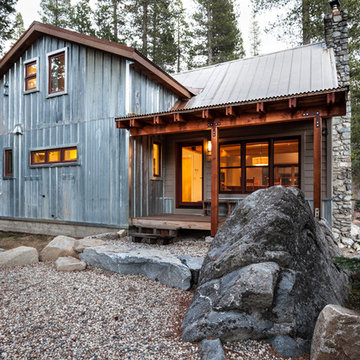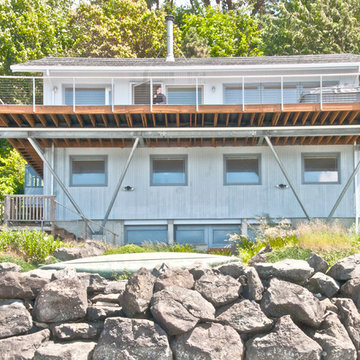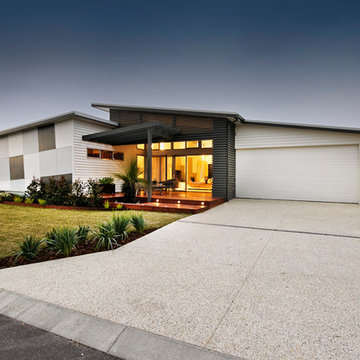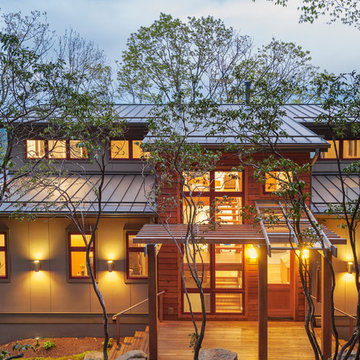Fotos de casas contemporáneas
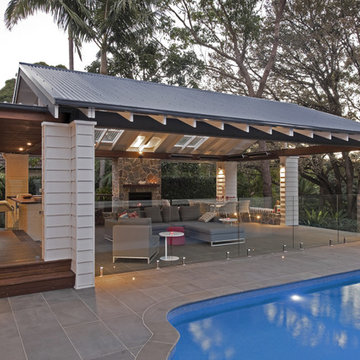
The Pavilion is a contemporary outdoor living addition to a Federation house in Roseville, NSW.
The existing house sits on a 1550sqm block of land and is a substantial renovated two storey family home. The 900sqm north facing rear yard slopes gently down from the back of the house and is framed by mature deciduous trees.
The client wanted to create something special “out the back”, to replace an old timber pergola and update the pebblecrete pool, surrounded by uneven brick paving and tubular pool fencing.
After years living in Asia, the client’s vision was for a year round, comfortable outdoor living space; shaded from the hot Australian sun, protected from the rain, and warmed by an outdoor fireplace and heaters during the cooler Sydney months.
The result is large outdoor living room, which provides generous space for year round outdoor living and entertaining and connects the house to both the pool and the deep back yard.
The Pavilion at Roseville is a new in-between space, blurring the distinction between inside and out. It celebrates the contemporary culture of outdoor living, gathering friends & family outside, around the bbq, pool and hearth.
Encuentra al profesional adecuado para tu proyecto
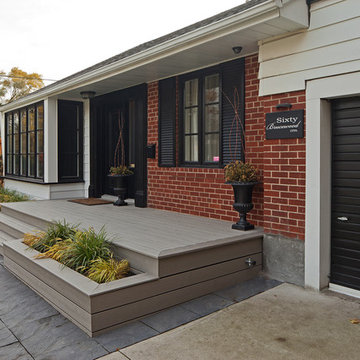
Photography: Peter A. Sellar / www.photoklik.com
Foto de fachada actual de una planta
Foto de fachada actual de una planta

the deck
The deck is an outdoor room with a high awning roof built over. This dramatic roof gives one the feeling of being outside under the sky and yet still sheltered from the rain. The awning roof is freestanding to allow hot summer air to escape and to simplify construction. The architect designed the kitchen as a sculpture. It is also very practical and makes the most out of economical materials.
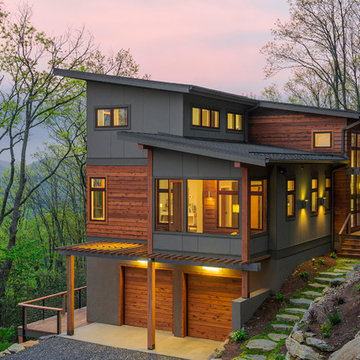
Todd Crawford
Diseño de fachada actual con revestimiento de madera y tejado de un solo tendido
Diseño de fachada actual con revestimiento de madera y tejado de un solo tendido
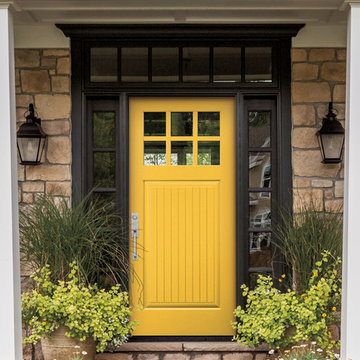
The Pella Vibrancy Collection offers six new color options for your entry door. Choose Animated Yellow — shown on an Architect Series® plank Craftsman light smooth door.
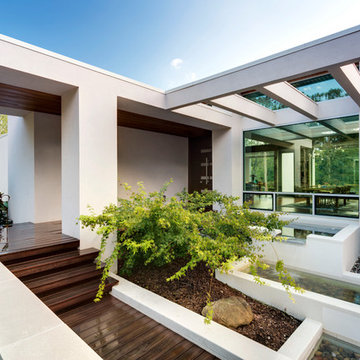
Designed by Taggart Design Group. Photographed by Rett Peek.
Imagen de jardín contemporáneo con fuente
Imagen de jardín contemporáneo con fuente
Fotos de casas contemporáneas
1

















