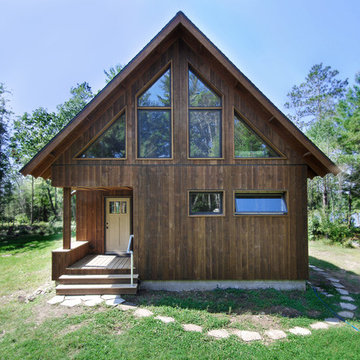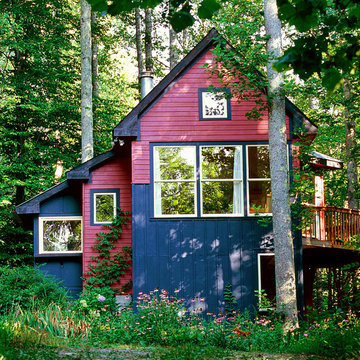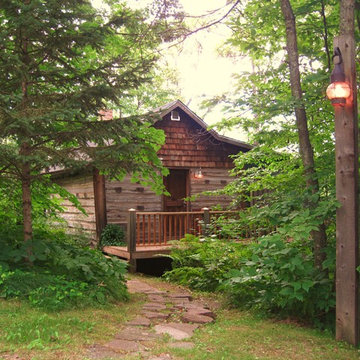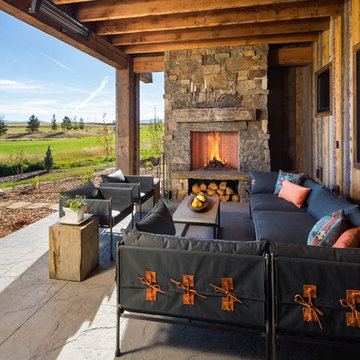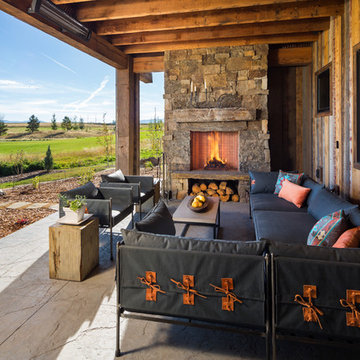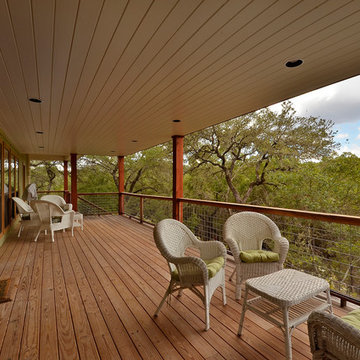Fotos de casas rústicas

This freestanding covered patio with an outdoor kitchen and fireplace is the perfect retreat! Just a few steps away from the home, this covered patio is about 500 square feet.
The homeowner had an existing structure they wanted replaced. This new one has a custom built wood
burning fireplace with an outdoor kitchen and is a great area for entertaining.
The flooring is a travertine tile in a Versailles pattern over a concrete patio.
The outdoor kitchen has an L-shaped counter with plenty of space for prepping and serving meals as well as
space for dining.
The fascia is stone and the countertops are granite. The wood-burning fireplace is constructed of the same stone and has a ledgestone hearth and cedar mantle. What a perfect place to cozy up and enjoy a cool evening outside.
The structure has cedar columns and beams. The vaulted ceiling is stained tongue and groove and really
gives the space a very open feel. Special details include the cedar braces under the bar top counter, carriage lights on the columns and directional lights along the sides of the ceiling.
Click Photography
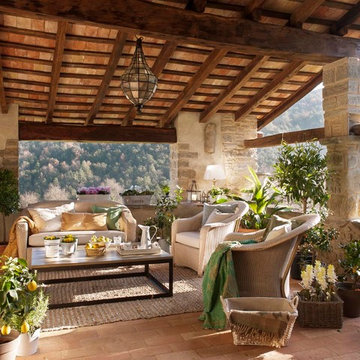
Foto de terraza rústica de tamaño medio en patio trasero y anexo de casas con jardín de macetas

Photos © Rachael L. Stollar
Ejemplo de galería rústica con suelo de madera en tonos medios, estufa de leña y techo estándar
Ejemplo de galería rústica con suelo de madera en tonos medios, estufa de leña y techo estándar
Encuentra al profesional adecuado para tu proyecto
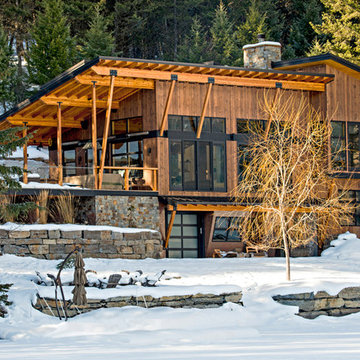
Imagen de fachada rural de dos plantas con revestimiento de madera y tejado de un solo tendido
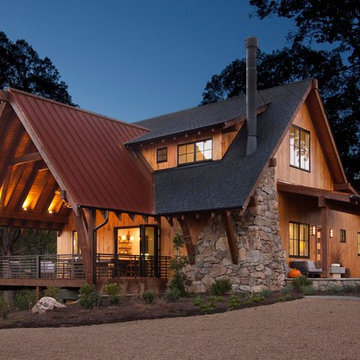
Imagen de fachada de casa rural de dos plantas con revestimiento de madera, tejado a dos aguas y tejado de varios materiales
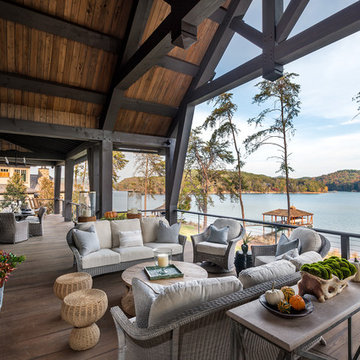
This transitional timber frame home features a wrap-around porch designed to take advantage of its lakeside setting and mountain views. Natural stone, including river rock, granite and Tennessee field stone, is combined with wavy edge siding and a cedar shingle roof to marry the exterior of the home with it surroundings. Casually elegant interiors flow into generous outdoor living spaces that highlight natural materials and create a connection between the indoors and outdoors.
Photography Credit: Rebecca Lehde, Inspiro 8 Studios
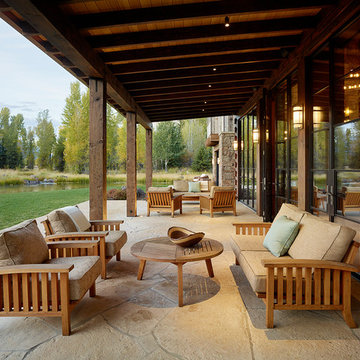
Carney Logan Burke Architects; Peak Builders Inc.; Photographer: Matthew Millman; Dealer: Peak Glass.
For the highest performing steel windows and steel doors, contact sales@brombalusa.com
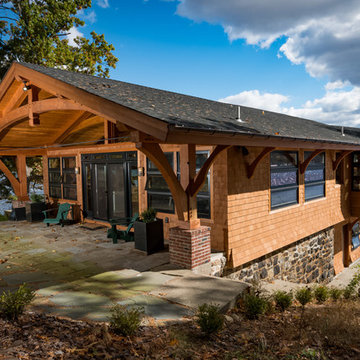
This Semi-covered Patio is accented by Douglas Fir Corbels and Western Red Cedar Tongue and Groove Soffit. Western Red Cedar Shingles follow the curvature of the wall to highlight the "flare" of the bottom 3 courses.
*********************************************************************
Buffalo Lumber specializes in Custom Milled, Factory Finished Wood Siding and Paneling. We ONLY do real wood.
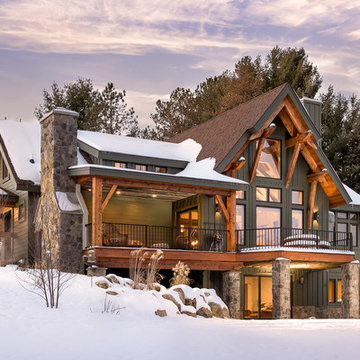
© 2017 Kim Smith Photo
Home by Timberbuilt. Please address design questions to the builder.
Foto de fachada de casa verde rústica de dos plantas con tejado a dos aguas y tejado de teja de madera
Foto de fachada de casa verde rústica de dos plantas con tejado a dos aguas y tejado de teja de madera

Modelo de terraza rústica grande en patio trasero y anexo de casas con adoquines de piedra natural
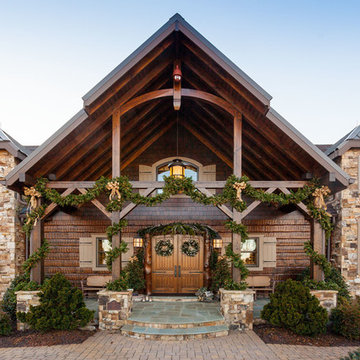
European Style Hunting Lodge in Ellijay, GA
Imagen de fachada de casa marrón rústica grande de tres plantas con tejado a dos aguas, revestimiento de madera y tejado de varios materiales
Imagen de fachada de casa marrón rústica grande de tres plantas con tejado a dos aguas, revestimiento de madera y tejado de varios materiales
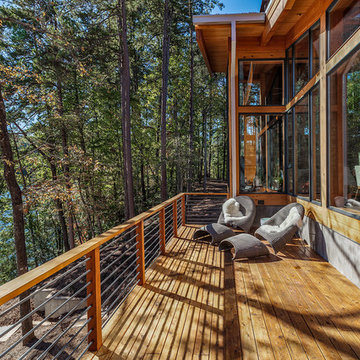
Rebecca Lehde, Inspiro 8
Imagen de balcones rústico con barandilla de varios materiales
Imagen de balcones rústico con barandilla de varios materiales
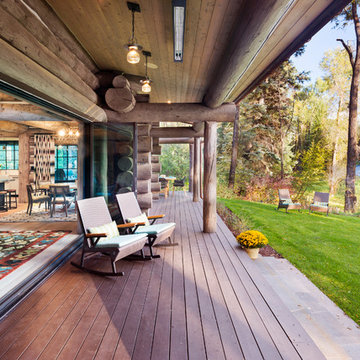
Alex Irvin Photography
Foto de terraza rústica en anexo de casas con entablado
Foto de terraza rústica en anexo de casas con entablado
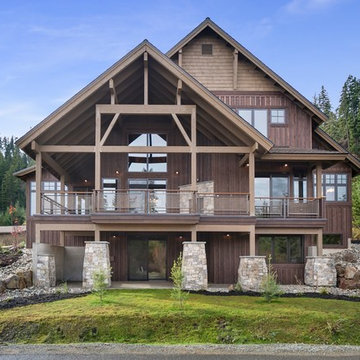
Modelo de fachada de casa marrón rústica de tres plantas con tejado a dos aguas y revestimiento de madera
Fotos de casas rústicas
1

















