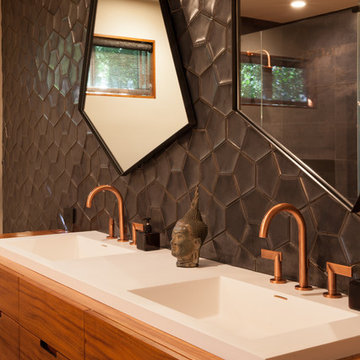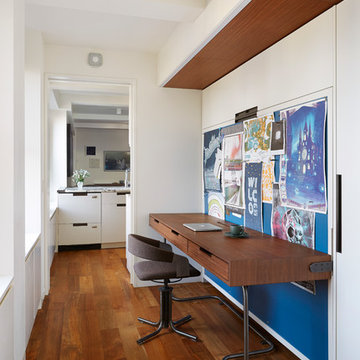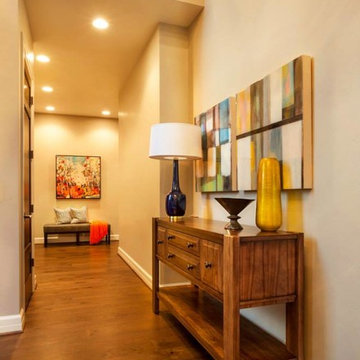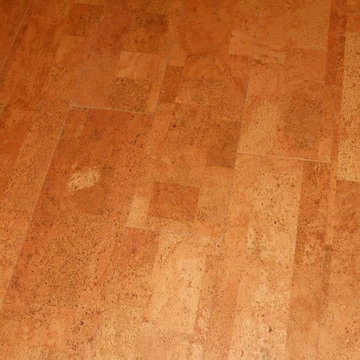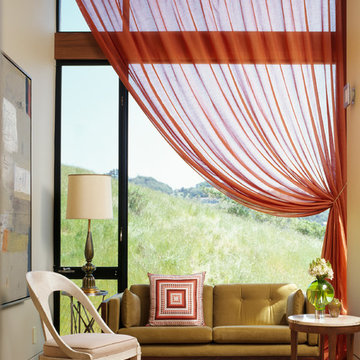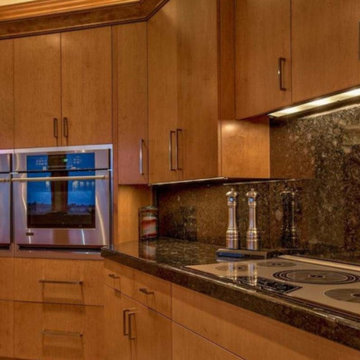Fotos de casas contemporáneas en colores madera

Diseño de gimnasio multiusos y negro contemporáneo de tamaño medio con paredes marrones y suelo negro

Jason Hartog Photography
Ejemplo de fachada contemporánea con revestimientos combinados
Ejemplo de fachada contemporánea con revestimientos combinados
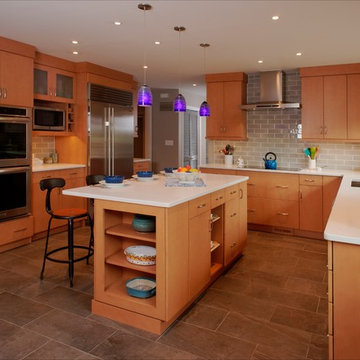
This wide-open, amazing-looking and highly functional maple wood kitchen is quite an improvement over the homeowners’ previous setup. Their old kitchen was done in dark wood with soffits, and the space was dominated by a thick brick wall. The whole space was divided in half by a peninsula with wall cabinets. Over time, the couple grew to realize that while they liked some elements of the kitchen, overall the space was not addressing their needs — particularly in terms of being functional.
“The old kitchen — which was original to the house — was actually lovely,” explains the wife. “The cabinetry was very nice but it wasn’t working for us. Some cabinetry was too high for us to use. We needed more cabinet space. Overhead cabinets divided the kitchen in two. The arrangement of the cabinets and I’d say the kitchen itself were becoming more awkward for us over time.”
Designer Lydia Bogle worked with the couple to open up the space, make the kitchen more functional than it was, and provide the homeowners with a light-filled kitchen in the contemporary style they prefer today. From day one, the homeowners could tell they were in good hands with Lydia and liked all the ideas she suggested to improve the space — even her idea to remove the brick wall which the couple was fond of and assumed would remain in their new kitchen.
“We loved the brick façade that was in the old kitchen,” continues the wife, recalling her old kitchen. “So when Lydia visited for the first time and she came in and told us right away she wanted to take it out because there was so much wasted space behind it we were like, ‘no!’ But she was right. Just doing that alone opened up the kitchen. From there on we wanted to hear all her ideas.”
Rutt Custom Cabintery
Rutt Regency cabinets with full overlay in “Villa Savoye” door style. Maple wood with custom finish. Full extension slab drawers with soft close feature and concealed hinges.
Base cabinets include rollout tray shelves, a lazy susan, spice drawer, pullout waste baskets, an d hidden cutting board and knife block. Island has extended countertop for casual dining.
36” high Wall cabinets with contemporary flat molding to ceiling. Frosted glass doors over microwave. include 24” cabinets mounted over 42” wall cabinets and enclosed refrigerator with cabinet above. Undercounter lighting.
Buffet area has 36” high wall cabinets with both glass and bronze wire inserts, a bar sink and an undercounter wine cooler.
Countertop & Backsplash
Caesarstone “Frosty Carbiano” with eased edge
O. W. Dunwich tiles with crackle finish.
Accessories
Blanco sink in stainless steel with “Linus” lever faucet with satin nickle finish.
Laundry sink is Elkay undermount in stainless steel with Moen faucet.
Top Knobs in brushed satin nickel

Complete home remodel with updated front exterior, kitchen, and master bathroom
Foto de cocina comedor blanca y madera actual grande con fregadero de doble seno, armarios estilo shaker, encimera de cuarzo compacto, electrodomésticos de acero inoxidable, puertas de armario marrones, salpicadero gris, salpicadero de azulejos de vidrio, suelo laminado, suelo marrón, encimeras blancas y península
Foto de cocina comedor blanca y madera actual grande con fregadero de doble seno, armarios estilo shaker, encimera de cuarzo compacto, electrodomésticos de acero inoxidable, puertas de armario marrones, salpicadero gris, salpicadero de azulejos de vidrio, suelo laminado, suelo marrón, encimeras blancas y península
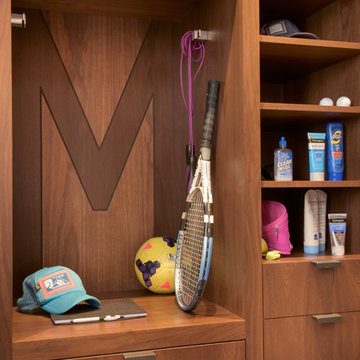
This expansive 10,000 square foot residence has the ultimate in quality, detail, and design. The mountain contemporary residence features copper, stone, and European reclaimed wood on the exterior. Highlights include a 24 foot Weiland glass door, floating steel stairs with a glass railing, double A match grain cabinets, and a comprehensive fully automated control system. An indoor basketball court, gym, swimming pool, and multiple outdoor fire pits make this home perfect for entertaining. Photo: Ric Stovall
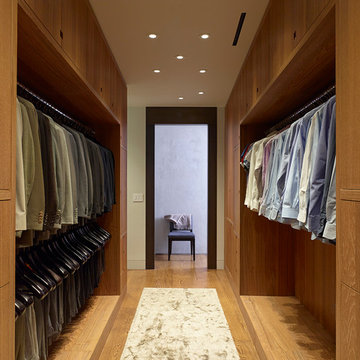
John Linden
Modelo de armario vestidor de hombre actual grande con armarios abiertos, puertas de armario de madera oscura, suelo de madera en tonos medios y suelo marrón
Modelo de armario vestidor de hombre actual grande con armarios abiertos, puertas de armario de madera oscura, suelo de madera en tonos medios y suelo marrón
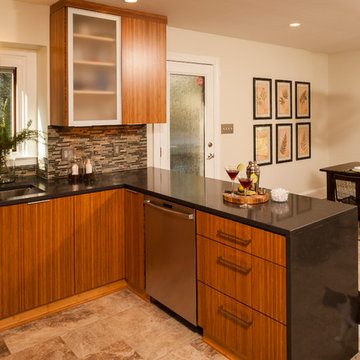
It is all in the details! I worked hard with Heidi Fusik Interiors and the homeowner to make the most of this small space. Behind these beautiful 3 ply bamboo doors there is a space for everything including trash and recycling, spices, cutting boards and sheet pans, pots, pans, plates and even the cat food!
The simplicity and clean lines of this kitchen make this small space feel spacious and the subtle details make it feel rich!
Photos by Steven Whitsitt
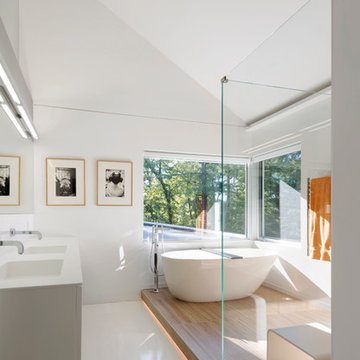
Foto de cuarto de baño principal y flotante actual grande con lavabo integrado, puertas de armario blancas, bañera exenta, ducha esquinera, paredes blancas, armarios con paneles lisos, baldosas y/o azulejos blancos, suelo blanco y ducha con puerta con bisagras

Working with a long time resident, creating a unified look out of the varied styles found in the space while increasing the size of the home was the goal of this project.
Both of the home’s bathrooms were renovated to further the contemporary style of the space, adding elements of color as well as modern bathroom fixtures. Further additions to the master bathroom include a frameless glass door enclosure, green wall tiles, and a stone bar countertop with wall-mounted faucets.
The guest bathroom uses a more minimalistic design style, employing a white color scheme, free standing sink and a modern enclosed glass shower.
The kitchen maintains a traditional style with custom white kitchen cabinets, a Carrera marble countertop, banquet seats and a table with blue accent walls that add a splash of color to the space.
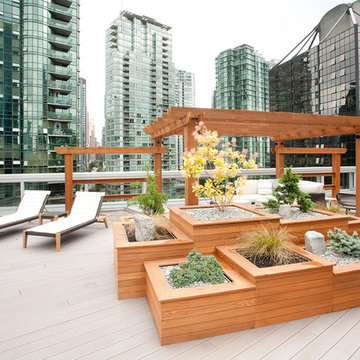
Jason Statler Photography
Imagen de terraza contemporánea sin cubierta en azotea con jardín de macetas
Imagen de terraza contemporánea sin cubierta en azotea con jardín de macetas
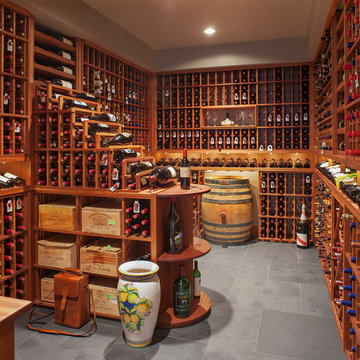
Eckert & Eckert Photography
Diseño de bodega contemporánea de tamaño medio con suelo de pizarra
Diseño de bodega contemporánea de tamaño medio con suelo de pizarra
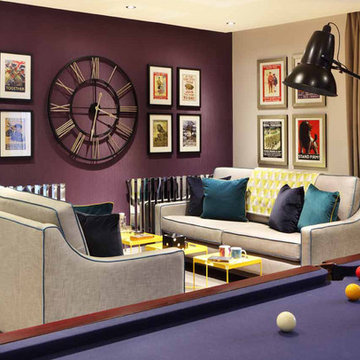
The lounge area is cosy yet sophisticated, centred around a large statement wall clock. Sofas are upholstered in a shimmering pale grey fabric with crisp blue piping, and dotted with soft velvet cushions in teal and royal blue. Elements of zingy brights, such as the yellow metal tray tables, cushion piping and throws, bring freshness and modernity, as do the flashes of high-shine metal on the radiators.
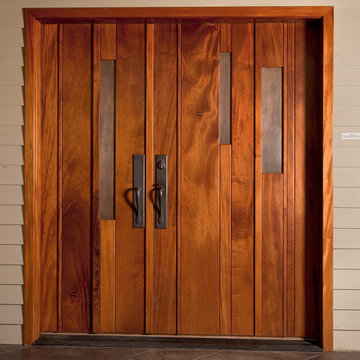
Mahogany Double Doors with Copper. Boulder CO
It is always exciting to find a balance in double doors between curves and straight lines. Not all the doors are equal in width, adding to its unique nature. Each door is a sculpture within itself.
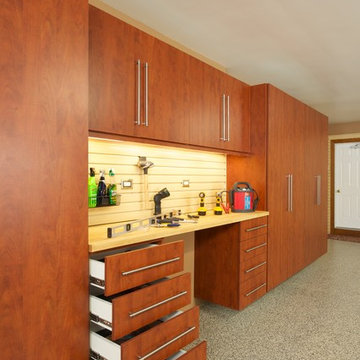
Medina, OH - Garage Cabinets
EncoreGarage Ohio transformed this garage from a messy space into a sleek, stylish, organized garage. To accomplish this, Signature Series cabinets were installed along the back wall. These included both tall storage and workbench units. Maple Slatwall was install above a Butcher Block counter top along with under cabinet lighting. The other garage walls were also outfitted with Slatwall for the ultimate in aesthetics and functional wall storage.
Fotos de casas contemporáneas en colores madera
3

















