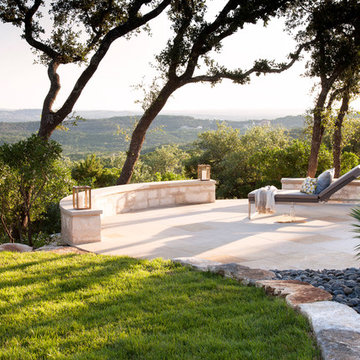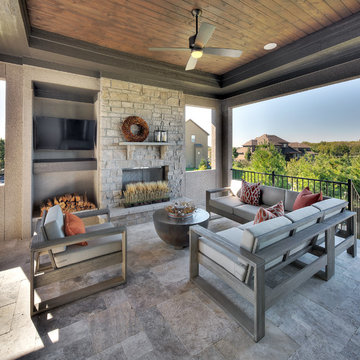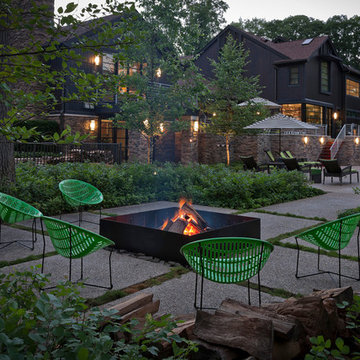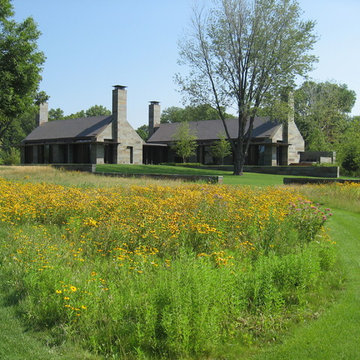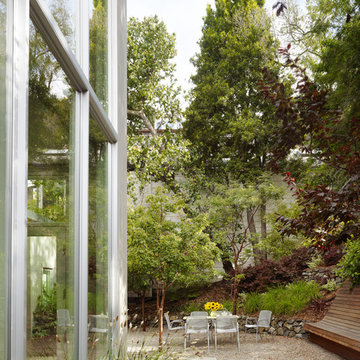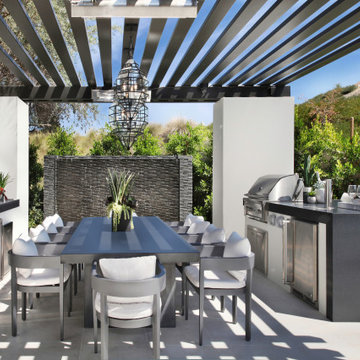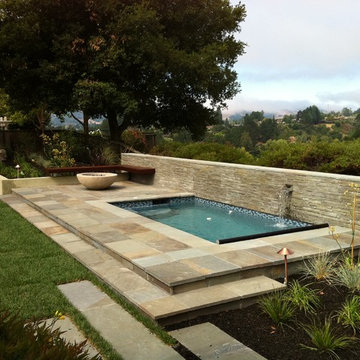Fotos de casas clásicas renovadas
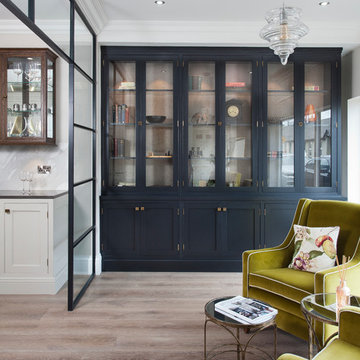
Off Black bookcase with aged brass hardware
Diseño de sala de estar abierta tradicional renovada de tamaño medio sin televisor con suelo de madera clara y suelo beige
Diseño de sala de estar abierta tradicional renovada de tamaño medio sin televisor con suelo de madera clara y suelo beige
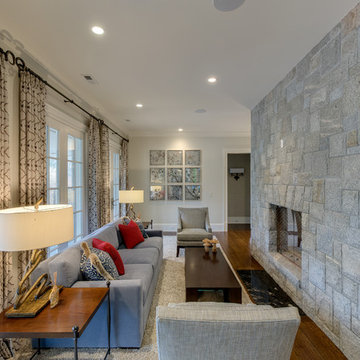
Michael Biondo
Modelo de salón clásico renovado con paredes grises, suelo de madera oscura, todas las chimeneas, suelo marrón y piedra
Modelo de salón clásico renovado con paredes grises, suelo de madera oscura, todas las chimeneas, suelo marrón y piedra
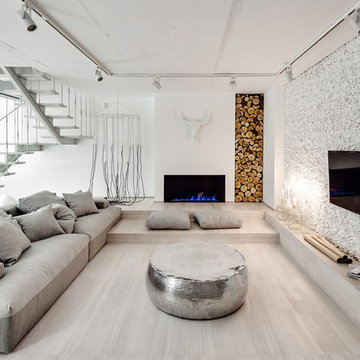
Modelo de sala de estar tradicional renovada con paredes blancas, suelo de madera clara, chimenea lineal y televisor colgado en la pared
Encuentra al profesional adecuado para tu proyecto
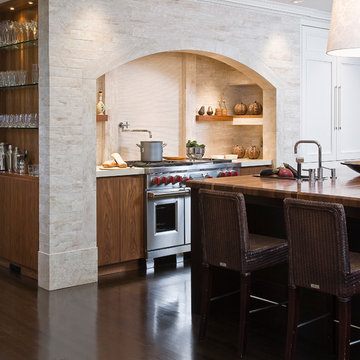
This stately Georgian home in West Newton Hill, Massachusetts was originally built in 1917 for John W. Weeks, a Boston financier who went on to become a U.S. Senator and U.S. Secretary of War. The home’s original architectural details include an elaborate 15-inch deep dentil soffit at the eaves, decorative leaded glass windows, custom marble windowsills, and a beautiful Monson slate roof. Although the owners loved the character of the original home, its formal layout did not suit the family’s lifestyle. The owners charged Meyer & Meyer with complete renovation of the home’s interior, including the design of two sympathetic additions. The first includes an office on the first floor with master bath above. The second and larger addition houses a family room, playroom, mudroom, and a three-car garage off of a new side entry.
Front exterior by Sam Gray. All others by Richard Mandelkorn.
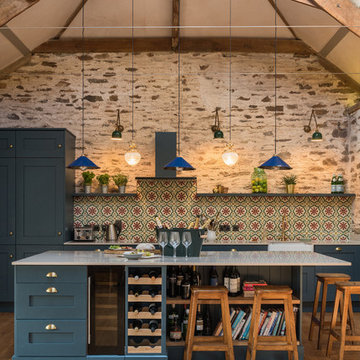
Lovely photos taken by David.
This is part of our Havana Range, these sophisticated stock tiles are suitable for my wall or floor. Often used by Edwardian and Victorian society they are a timeless edition to any bathroom or hallway.
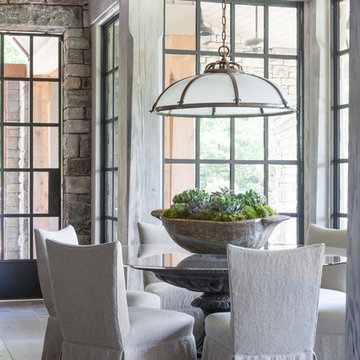
Imagen de comedor tradicional renovado pequeño abierto sin chimenea con paredes beige, suelo gris y suelo de piedra caliza
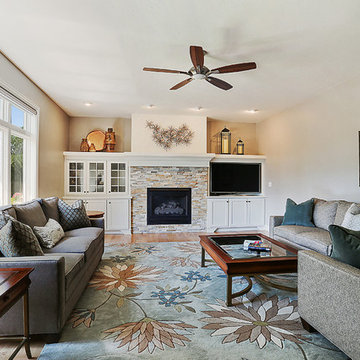
Foto de salón para visitas cerrado clásico renovado con paredes beige, todas las chimeneas, marco de chimenea de piedra, suelo de madera en tonos medios, televisor independiente, suelo naranja y piedra
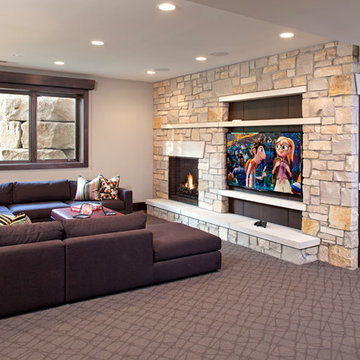
Builder: John Kraemer & Sons | Architecture: Sharratt Design | Interior Design: Engler Studio | Photography: Landmark Photography
Imagen de sala de estar clásica renovada con paredes grises, moqueta, todas las chimeneas, marco de chimenea de piedra y suelo gris
Imagen de sala de estar clásica renovada con paredes grises, moqueta, todas las chimeneas, marco de chimenea de piedra y suelo gris
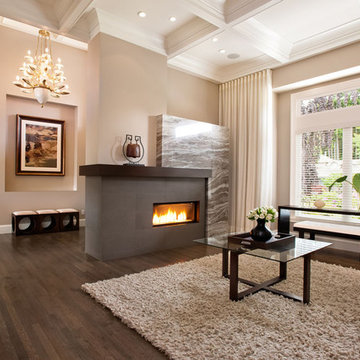
Exquisite detailing abounds in the coffered ceilings and four uniquely finished fireplaces.
Marble slab fireplace. Mantal decoration
Photograph by REUBEN KRABBE
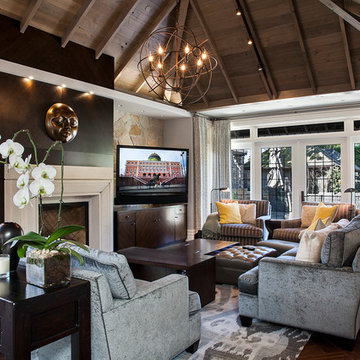
CEDIA 2013 Triple Gold Winning Project "Historic Renovation". Winner of Best Integrated Home Level 5, Best Overall Documentation and Best Overall Integrated Home. This project features full Crestron whole house automation and system integration. Graytek would like to recognize; Architerior, Teragon Developments, John Minty Design and Wiedemann Architectural Design. Photos by Kim Christie
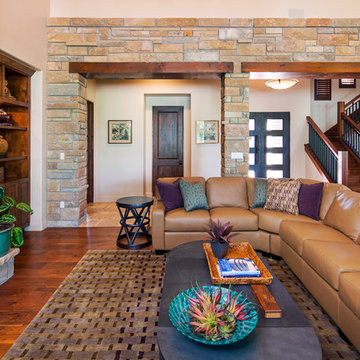
A large leather sofa allows for generous seating in the living room. The TV is mounted over the mantel. Rock walls add texture and interest to this two-story Great Room.
Fine Focus Photography
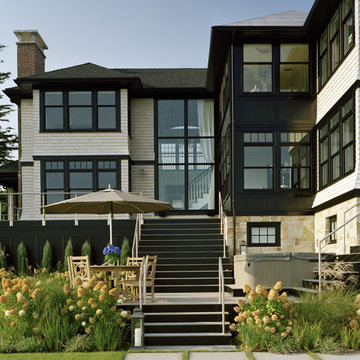
Photo Credit: Sam Gray Photography
The shingles are plain Eastern White Cedar Shingles from Maibec, treated with Cabot Bleaching Oil.
Modelo de fachada tradicional renovada con revestimiento de piedra
Modelo de fachada tradicional renovada con revestimiento de piedra
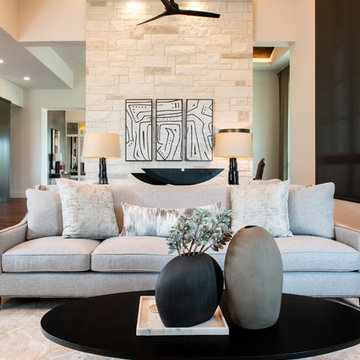
Casey Woods
Imagen de salón para visitas abierto clásico renovado con paredes beige y piedra
Imagen de salón para visitas abierto clásico renovado con paredes beige y piedra
Fotos de casas clásicas renovadas
6

















