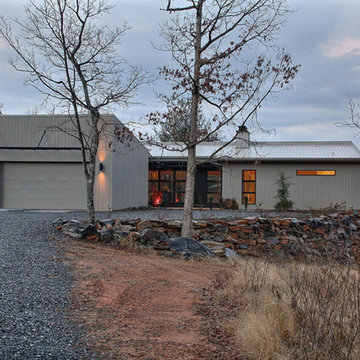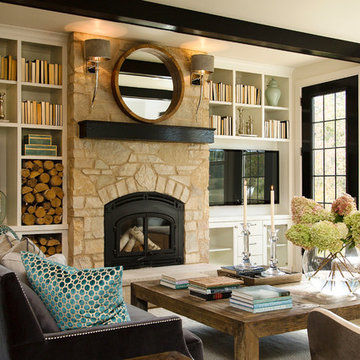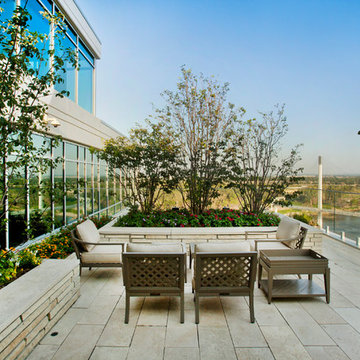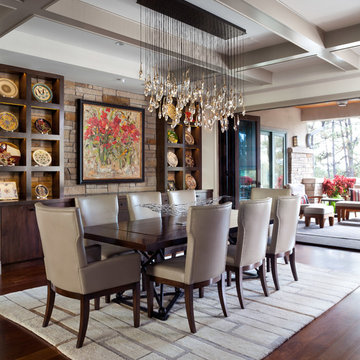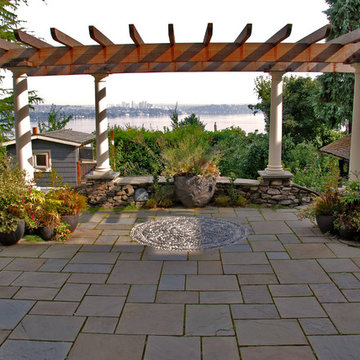Fotos de casas clásicas renovadas
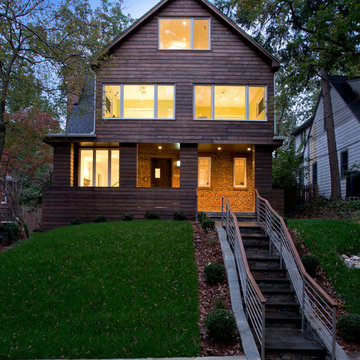
Hadley Photography
Diseño de fachada tradicional renovada con revestimiento de madera
Diseño de fachada tradicional renovada con revestimiento de madera

The alcove and walls without stone are faux finished with four successively lighter layers of plaster, allowing each of the shades to bleed through to create weathered walls and a texture in harmony with the stone. The tiles on the alcove wall are enhanced with embossed leaves, adding a subtle, natural texture and a horizontal rhythm to this focal point.
A custom daybed is upholstered in a wide striped tone-on-tone ecru linen, adding a subtle vertical effect. Colorful pillows add a touch of whimsy and surprise.
Photography Memories TTL
Encuentra al profesional adecuado para tu proyecto
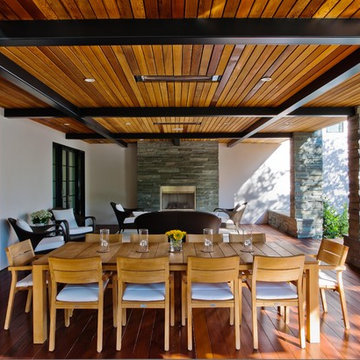
This project was a residence for a couple from the Washington D.C. area. The original house was a poorly conceived series of stucco boxes with no relationship to the outdoor spaces, or the distant vistas. These qualities were some of the more spectacular aspects of the 25 acre site.
Our design response was to create two distinct outdoor ‘loggias’ on the front and back of the house to take advantage of wine country indoor/outdoor living, and to completely re-imagine the front of the house to allow the spectacular view of the Napa Valley to become part of their living experience.
The simple palette of materials, stone, stucco, wood and steel are used in a way to bring some refined elegance to the property; reflecting the sophisticated vision of the clients.
Photography: Emily Hagopian
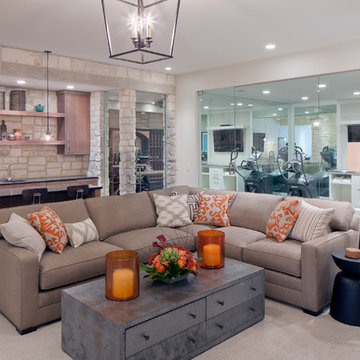
Builder: Scott Christopher Homes
Interior Designer: Francesca Owings
Landscaping: Rooks Landscaping
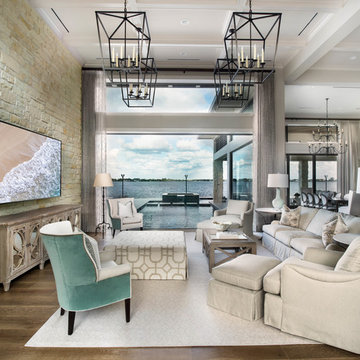
From the front yard, can look into living room, through house, over the pool, to water/inlet behind it. Native Florida limestone runs from the exterior to the interior, and serves as a wonderful accent wall. Since this is a new construction, the architect and Pineapple House designers were about to define the contiguous Living/Dining/Kitchen areas using furniture and custom ceilings.
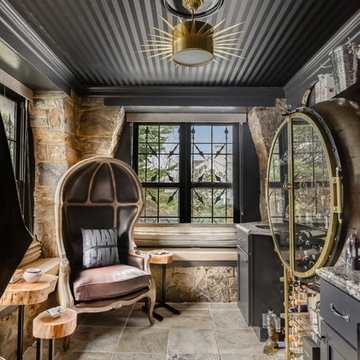
Imagen de bar en casa tradicional renovado con armarios con paneles empotrados, puertas de armario negras, suelo multicolor y encimeras multicolor
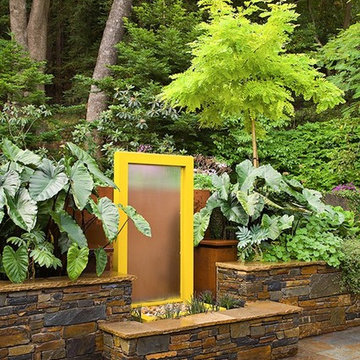
San Rafael, CA /
photo: Jay Graham
Modelo de jardín clásico renovado de tamaño medio en primavera en patio trasero con fuente, exposición parcial al sol, adoquines de piedra natural y jardín francés
Modelo de jardín clásico renovado de tamaño medio en primavera en patio trasero con fuente, exposición parcial al sol, adoquines de piedra natural y jardín francés
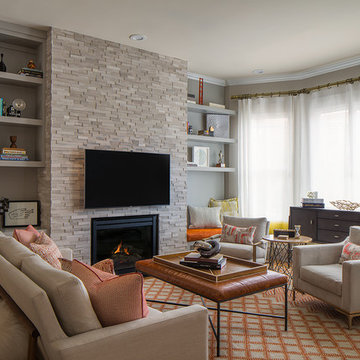
Modelo de sala de estar tradicional renovada con paredes grises, todas las chimeneas y televisor colgado en la pared
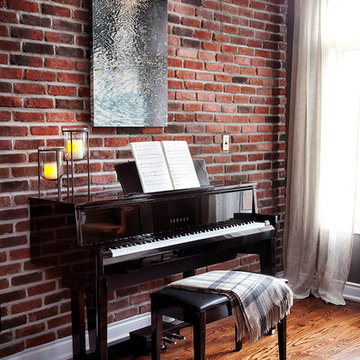
Lisa Petrole
Ejemplo de sala de estar con rincón musical abierta clásica renovada pequeña con paredes rojas y suelo de madera en tonos medios
Ejemplo de sala de estar con rincón musical abierta clásica renovada pequeña con paredes rojas y suelo de madera en tonos medios
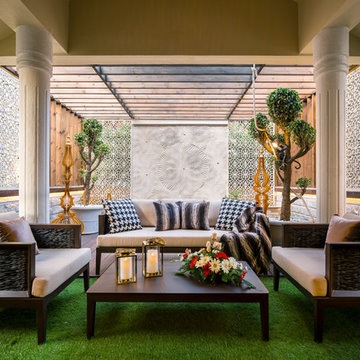
Beautiful balcony designed by our team. Perfect place to sit and relax. The client wanted a private balcony sit out for morning discussions also a place that is not completely closed. We used engineered wood rafters along with carved sandstone panels to create a private space which also acted as a boundary. we combined it with a beautiful carved waterfall in the center.
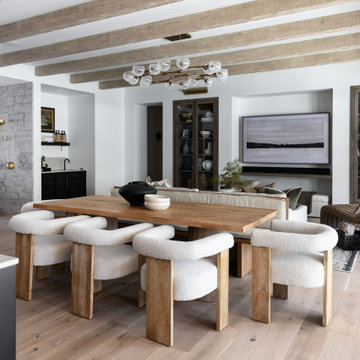
Foto de comedor clásico renovado abierto con paredes blancas, suelo de madera clara, suelo beige y vigas vistas
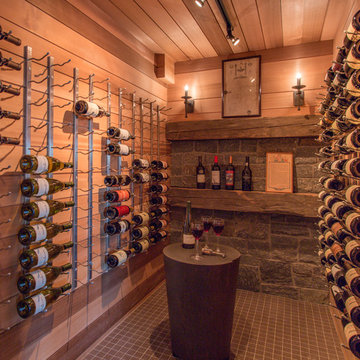
The wine cellar is a combination of old and new materials adding to the architectural details of the home. Wide-plank cedar was used on the walls and ceiling, stainless steel bottle racks and a feature wall of antique barn beams and granite complete the space.
Photo Credit Eric Roth
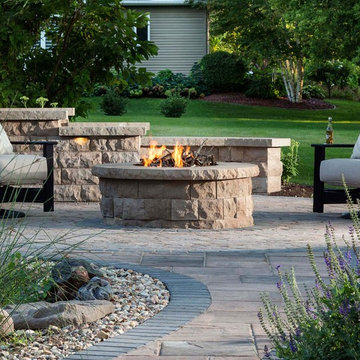
Imagen de patio tradicional renovado sin cubierta con brasero y adoquines de piedra natural

Conceived as a remodel and addition, the final design iteration for this home is uniquely multifaceted. Structural considerations required a more extensive tear down, however the clients wanted the entire remodel design kept intact, essentially recreating much of the existing home. The overall floor plan design centers on maximizing the views, while extensive glazing is carefully placed to frame and enhance them. The residence opens up to the outdoor living and views from multiple spaces and visually connects interior spaces in the inner court. The client, who also specializes in residential interiors, had a vision of ‘transitional’ style for the home, marrying clean and contemporary elements with touches of antique charm. Energy efficient materials along with reclaimed architectural wood details were seamlessly integrated, adding sustainable design elements to this transitional design. The architect and client collaboration strived to achieve modern, clean spaces playfully interjecting rustic elements throughout the home.
Greenbelt Homes
Glynis Wood Interiors
Photography by Bryant Hill
Fotos de casas clásicas renovadas

Foto de salón abierto tradicional renovado con paredes grises, suelo de madera oscura, todas las chimeneas, marco de chimenea de piedra, televisor colgado en la pared, suelo marrón y piedra
3

















