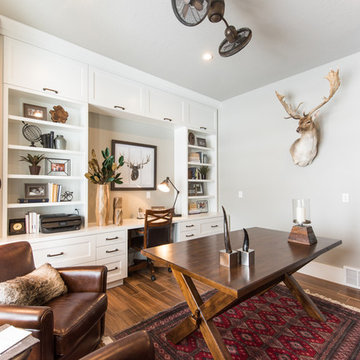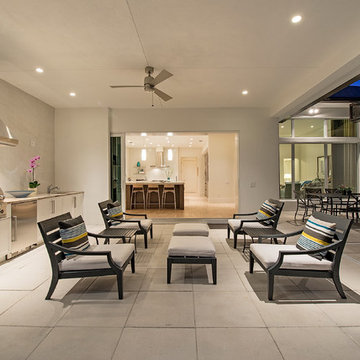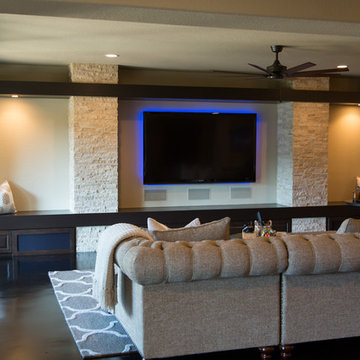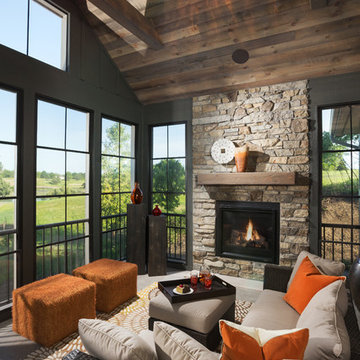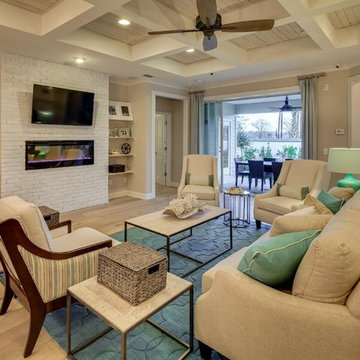Fotos de casas clásicas renovadas
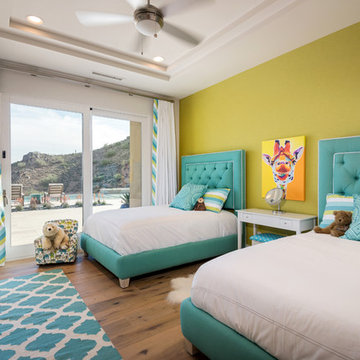
Diseño de dormitorio infantil de 4 a 10 años tradicional renovado con suelo de madera clara y paredes multicolor
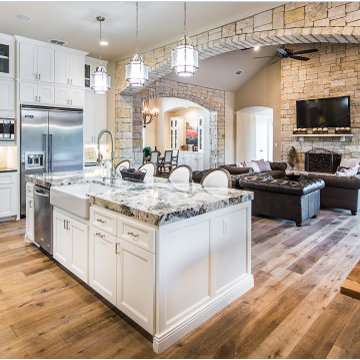
Modelo de cocinas en U tradicional renovado de tamaño medio abierto con armarios estilo shaker, puertas de armario blancas, encimera de granito, salpicadero blanco, una isla, fregadero bajoencimera, salpicadero de azulejos tipo metro, electrodomésticos de acero inoxidable y suelo de madera oscura
Encuentra al profesional adecuado para tu proyecto
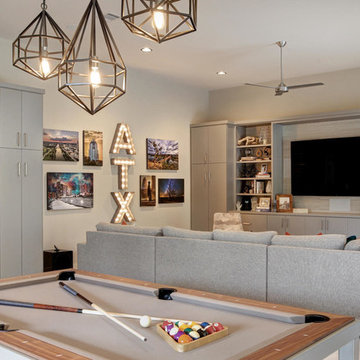
Foto de sala de estar cerrada tradicional renovada con paredes beige, moqueta, televisor colgado en la pared y suelo beige
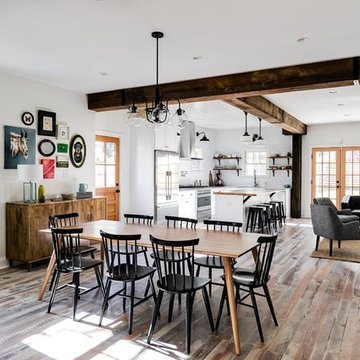
Wellborn + Wright has teamed up with Richmond native Cobblestone Development Group again for this incredible renovation. What was originally a constricting, one story brick ranch house from the mid 20th century is now a bright, soaring, three story home with a much more open and inviting floor plan. Be sure to flip through the slideshow above to the last 3 pictures which show the “before and after” versions of the kitchen and entryway.
Wellborn + Wright was happy to provide the smooth surface box beams that ran along the ceiling and “sectioned off” the individual living spaces on the first floor – kitchen, living room, dining room – without actually dividing the space itself. A mantle (not shown) and kitchen island counter top made from reclaimed white oak can be found in the kitchen and living room respectively. It should be noted that, while W+ didn’t provide the flooring for this project, what you see here is an exact match to our South Hampton oak flooring – so if you like what you see on the floors just as much as the ceiling, we can definitely help you there!
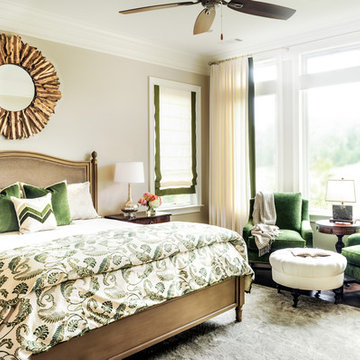
A transitional home with Southern charm. We renovated this classic South Carolina home to reflect both its classic roots and today's trends. We opened up the whole home, creating a bright, open-concept floor plan, complimented by the coffered ceilings and cool-toned color palette of grey and blue. For a warm and inviting look, we integrated bursts of powerful corals and greens while also adding plenty of layers and texture.
Home located in Aiken, South Carolina. Designed by Nandina Home & Design, who also serve Columbia and Lexington, South Carolina as well as Atlanta and Augusta, Georgia.
For more about Nandina Home & Design, click here: https://nandinahome.com/
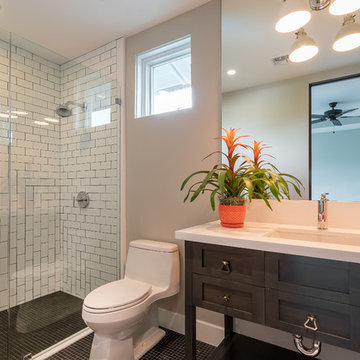
Modelo de cuarto de baño clásico renovado pequeño con armarios estilo shaker, puertas de armario negras, ducha empotrada, sanitario de una pieza, baldosas y/o azulejos blancos, paredes grises, lavabo bajoencimera, encimera de acrílico, ducha con puerta con bisagras, baldosas y/o azulejos de cemento, suelo con mosaicos de baldosas y suelo negro
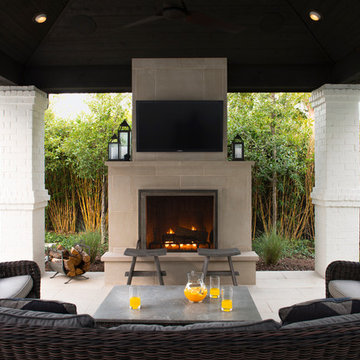
This new covered patio with fireplace was added to the existing backyard. The veneer and flooring are finished with Lueders Limestone. The brick columns and ceiling are designed to match the existing residence.
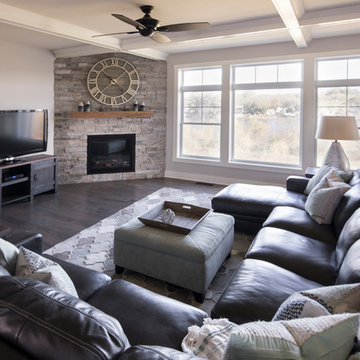
Designer: Dawn Adamec | Photographer: Sarah Utech
Diseño de sala de estar abierta clásica renovada grande con paredes grises, suelo de madera oscura, chimenea de esquina, marco de chimenea de ladrillo, televisor independiente y suelo marrón
Diseño de sala de estar abierta clásica renovada grande con paredes grises, suelo de madera oscura, chimenea de esquina, marco de chimenea de ladrillo, televisor independiente y suelo marrón
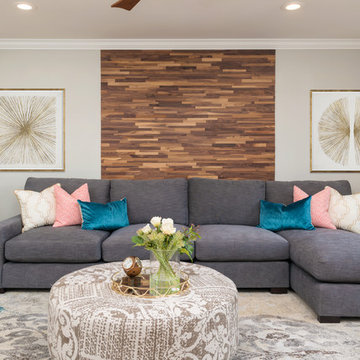
Contemporary living room featuring gray, teal, coral and gold color palette. A reclaimed mosaic wood focal wall behind couch adds a contemporary look to the space. The nailhead trimmed chairs, custom gray sectional, round ottoman and gold art bring in traditional elements to the space. Contemporary ceiling fan with matching wooden blades. Photo by Exceptional Frames.
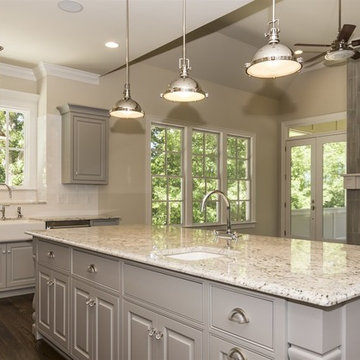
Bahamas White granite kitchen countertops
Fabricated and Installed by Cary Granite
http://carygranite.com/
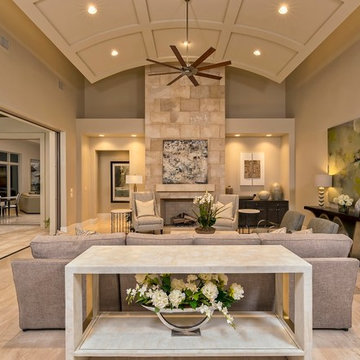
Imagen de salón para visitas abierto tradicional renovado grande sin televisor con paredes grises, suelo de madera clara, todas las chimeneas, suelo marrón y marco de chimenea de baldosas y/o azulejos
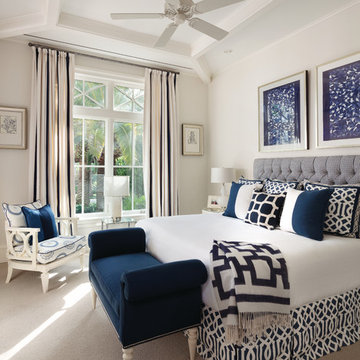
This home was featured in the January 2016 edition of HOME & DESIGN Magazine. To see the rest of the home tour as well as other luxury homes featured, visit http://www.homeanddesign.net/beauty-exemplified-british-west-indies-style/
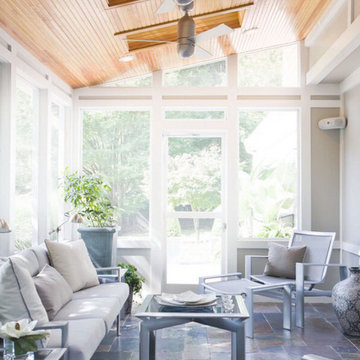
Ejemplo de galería tradicional renovada pequeña con suelo de pizarra, techo con claraboya y suelo gris
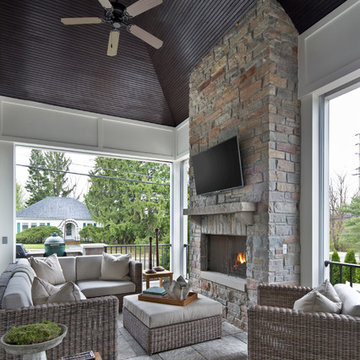
Beth Singer Photography
Diseño de galería clásica renovada grande con todas las chimeneas, marco de chimenea de piedra, techo estándar y suelo gris
Diseño de galería clásica renovada grande con todas las chimeneas, marco de chimenea de piedra, techo estándar y suelo gris
Fotos de casas clásicas renovadas
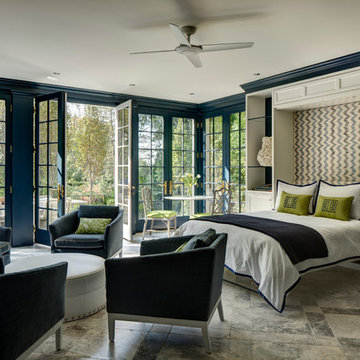
Guest Bedroom (Murphy Bed)
Photographs By Gordon Beall
Foto de habitación de invitados tradicional renovada con paredes azules
Foto de habitación de invitados tradicional renovada con paredes azules
3

















