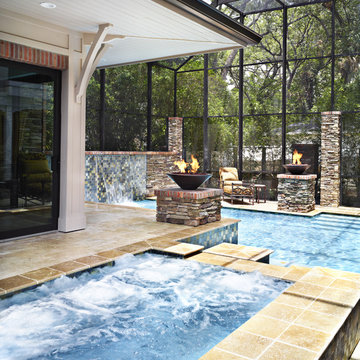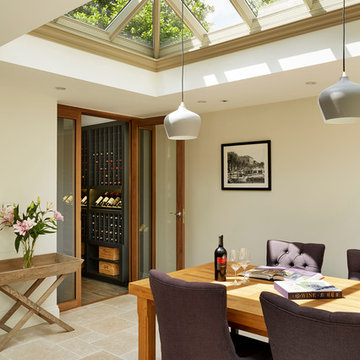Fotos de casas clásicas renovadas
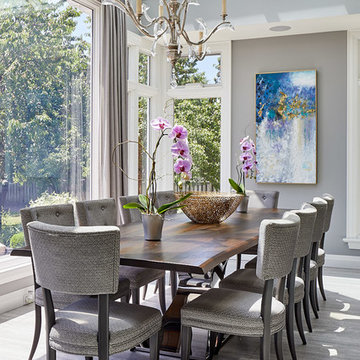
Our goal for this project was to transform this home from family-friendly to an empty nesters sanctuary. We opted for a sophisticated palette throughout the house, featuring blues, greys, taupes, and creams. The punches of colour and classic patterns created a warm environment without sacrificing sophistication.
Home located in Thornhill, Vaughan. Designed by Lumar Interiors who also serve Richmond Hill, Aurora, Nobleton, Newmarket, King City, Markham, Thornhill, York Region, and the Greater Toronto Area.
For more about Lumar Interiors, click here: https://www.lumarinteriors.com/

This beautiful 4 storey, 19th Century home - with a coach house set to the rear - was in need of an extensive restoration and modernisation when STAC Architecture took over in 2015. The property was extended to 4,800 sq. ft. of luxury living space for the clients and their family. In the main house, a whole floor was dedicated to the master bedroom and en suite, a brand-new kitchen extension was added and the other rooms were all given a new lease of life. A new basement extension linked the original house to the coach house behind incorporating living quarters, a cinema and a wine cellar, as well as a vast amount of storage space. The coach house itself is home to a state of the art gymnasium, steam and shower room. The clients were keen to maintain as much of the Victorian detailing as possible in the modernisation and so contemporary materials were used alongside classic pieces throughout the house.
South Hill Park is situated within a conservation area and so special considerations had to be made during the planning stage. Firstly, our surveyor went to site to see if our product would be suitable, then our proposal and sample drawings were sent to the client. Once they were happy the work suited them aesthetically the proposal and drawings were sent to the conservation office for approval. Our proposal was approved and the client chose us to complete the work.
We created and fitted stunning bespoke steel windows and doors throughout the property, but the brand-new kitchen extension was where we really helped to add the ‘wow factor’ to this home. The bespoke steel double doors and screen set, installed at the rear of the property, spanned the height of the room. This Fabco feature, paired with the roof lights the clients also had installed, really helps to bring in as much natural light as possible into the kitchen.
Photography Richard Lewisohn

Modelo de cocina tradicional renovada de tamaño medio cerrada con fregadero sobremueble, encimera de granito, salpicadero blanco, electrodomésticos con paneles, suelo de madera oscura, una isla, suelo marrón, armarios estilo shaker y puertas de armario grises
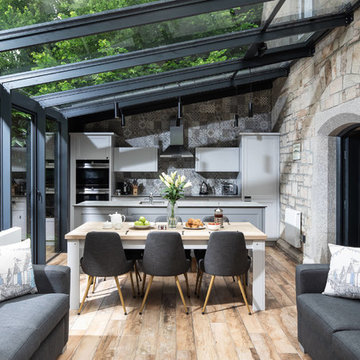
Foto de cocina clásica renovada con armarios estilo shaker, puertas de armario grises, salpicadero verde, electrodomésticos con paneles, suelo de madera en tonos medios, una isla y suelo marrón
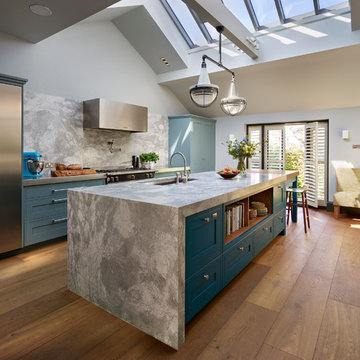
Roundhouse Classic matt lacquer bespoke kitchen in Little Green BBC 50 N 05 with island in Little Green BBC 24 D 05, Bianco Eclipsia quartz wall cladding. Work surfaces, on island; Bianco Eclipsia quartz with matching downstand, bar area; matt sanded stainless steel, island table worktop Spekva Bavarian Wholestave. Bar area; Bronze mirror splashback. Photography by Darren Chung.

Inspired by the prestige of London's Berkeley Square, the traditional Victorian design is available in two on trend colours, Charcoal and Slate Blue for a contemporary twist on a classic. Size: 45 x 45 cm.
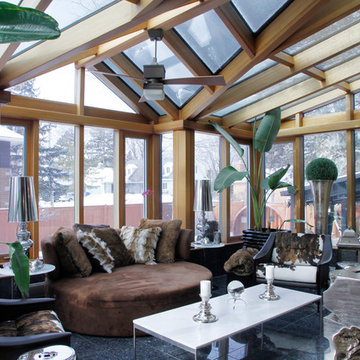
Esther Hershcovic © 2013 Houzz
Imagen de galería clásica renovada con techo de vidrio
Imagen de galería clásica renovada con techo de vidrio
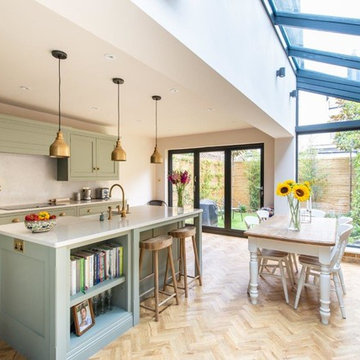
David Rannard
Foto de cocina comedor lineal clásica renovada de tamaño medio con puertas de armario verdes, salpicadero blanco, suelo de madera clara, una isla, suelo beige, encimeras blancas y armarios estilo shaker
Foto de cocina comedor lineal clásica renovada de tamaño medio con puertas de armario verdes, salpicadero blanco, suelo de madera clara, una isla, suelo beige, encimeras blancas y armarios estilo shaker
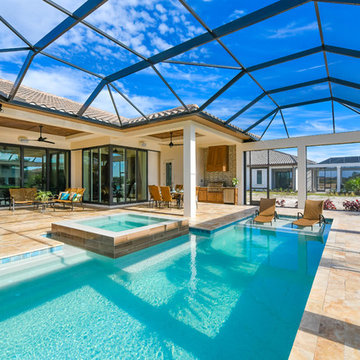
Country Classic Travertine French Pattern Pavers
Modelo de piscinas y jacuzzis tradicionales renovados interiores y rectangulares
Modelo de piscinas y jacuzzis tradicionales renovados interiores y rectangulares
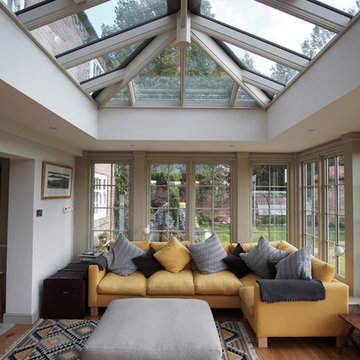
Foto de galería tradicional renovada con suelo de madera clara, techo de vidrio y suelo marrón
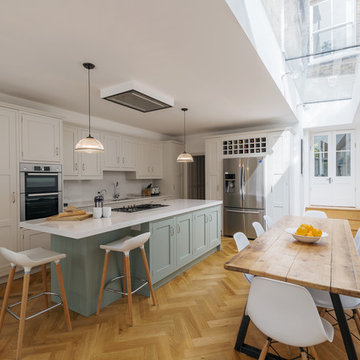
Radu Palicica
Modelo de cocina clásica renovada de tamaño medio con suelo de madera clara, una isla, suelo beige, fregadero bajoencimera, armarios estilo shaker, puertas de armario azules, salpicadero blanco y electrodomésticos de acero inoxidable
Modelo de cocina clásica renovada de tamaño medio con suelo de madera clara, una isla, suelo beige, fregadero bajoencimera, armarios estilo shaker, puertas de armario azules, salpicadero blanco y electrodomésticos de acero inoxidable

Phillip Mueller Photography, Architect: Sharratt Design Company, Interior Design: Martha O'Hara Interiors
Ejemplo de galería tradicional renovada grande con suelo de madera en tonos medios, marco de chimenea de piedra, techo con claraboya, todas las chimeneas y suelo marrón
Ejemplo de galería tradicional renovada grande con suelo de madera en tonos medios, marco de chimenea de piedra, techo con claraboya, todas las chimeneas y suelo marrón
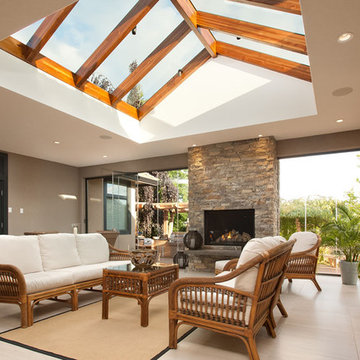
The Dinning room opens onto an enclosed lanai which in turn, opens onto an outdoor area with a custom bbq set for informal entertaining. The lanai is equipped with a stone wall fireplace, giant nano doors and a vaulted skylight

Classic tailored furniture is married with the very latest appliances from Sub Zero and Wolf to provide a kitchen of distinction, designed to perfectly complement the proportions of the room.
The design is practical and inviting but with every modern luxury included.
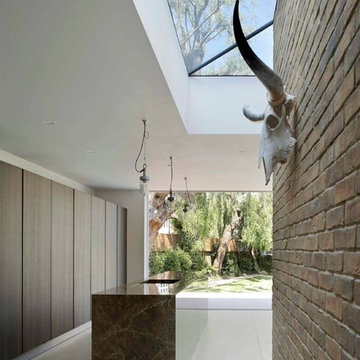
Hufton & Crow
Modelo de cocina tradicional renovada con armarios con paneles lisos y puertas de armario de madera en tonos medios
Modelo de cocina tradicional renovada con armarios con paneles lisos y puertas de armario de madera en tonos medios
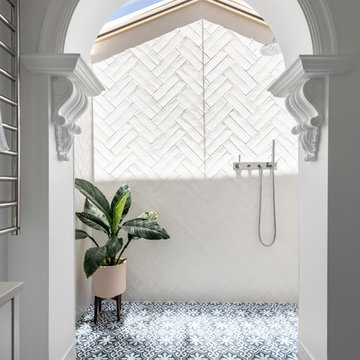
The classic archway is the highlight of this room and helps retain a sense of the home’s era. It also serves to section off the walk-in shower area and subdue the natural light from above. The Caesarstone vanity top and recessed drawer profiles tie in with the classic archway moulding and, by keeping the fixtures simple and streamlined, the room meets the brief for a contemporary space without disrupting the classic style of the home.
The inclusion of a double herringbone wall tile pattern in the shower recess creates a luxurious textural subtlety and, to meet the client’s request for an element of blue, a stunning Moroccan floor tile was used.
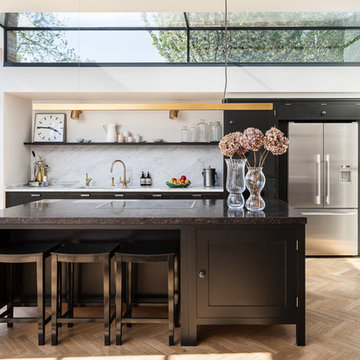
David Butler
Imagen de cocina tradicional renovada de tamaño medio con armarios estilo shaker, puertas de armario negras, salpicadero verde, electrodomésticos de acero inoxidable, suelo de madera clara, una isla y suelo beige
Imagen de cocina tradicional renovada de tamaño medio con armarios estilo shaker, puertas de armario negras, salpicadero verde, electrodomésticos de acero inoxidable, suelo de madera clara, una isla y suelo beige

Diseño de cocina clásica renovada con fregadero de un seno, puertas de armario negras, electrodomésticos negros, suelo de cemento, una isla, suelo gris y encimeras grises
Fotos de casas clásicas renovadas
1

















