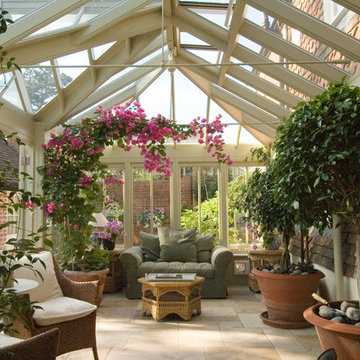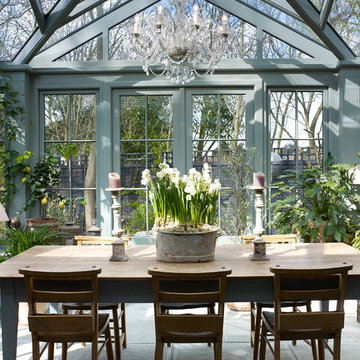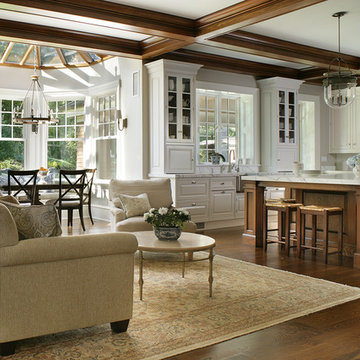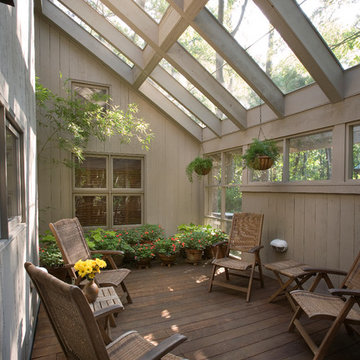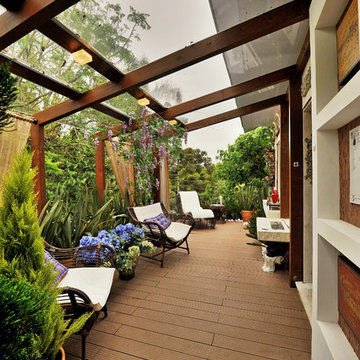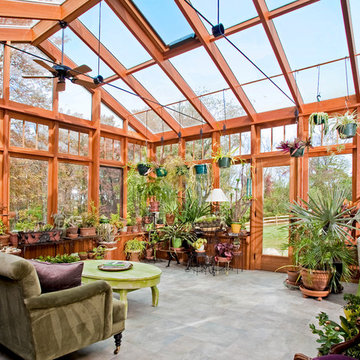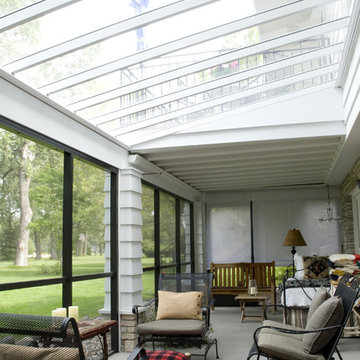Fotos de casas clásicas

Foto de galería clásica de tamaño medio con suelo de piedra caliza, suelo beige y techo de vidrio
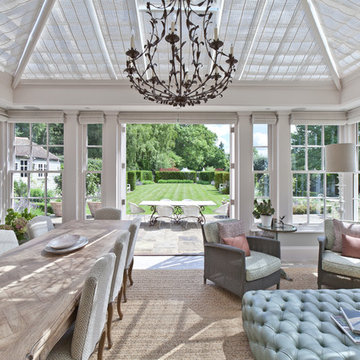
his Orangery was designed with a dual purpose. The main area is a family room for relaxing and dining, whilst to the side is a separate entrance providing direct access to the home. Each area is separated by an internal screen with doors, providing flexibility of use.
It was also designed with features that mirror those on the main house.
Vale Paint Colour- Exterior Lighthouse, Interior Lighthouse
Size- 8.7M X 4.8M
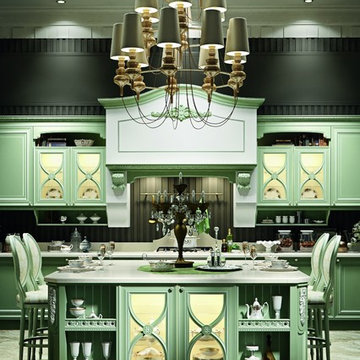
Кухня ROSA создана для тех, кто не идет на компромисс. Утончённая отделка, теплота натурального дерева — в этом она следует современным тенденциям мебельной моды, сохраняя при этом верность классическим формам и материалам.
Роскошный резной декор фасадов, подчеркнутый серебряной или золотой патиной, балюстрады, колонны с массивными резными капителями, благородство цветовой гаммы выделяет эту изысканную кухню во всём модельном ряде.
Материал фасада: массив ясеня / массив липы
*В производстве данной модели используются следующие материалы: массив, шпон, мдф, полиуретан, стекло, пластик, металл.
Подробности уточняйте у менеджеров-дизайнеров в Кухонных студиях «Мария».
Покрытие / Обработка: эмаль (либо натуральная без эмали) с патинированием и глянцевым лакированием
Особенности: крашеная / натуральная
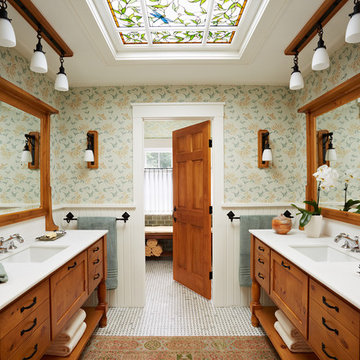
Architecture & Interior Design: David Heide Design Studio -- Photos: Susan Gilmore Photography
Foto de cuarto de baño principal y rectangular tradicional con puertas de armario de madera oscura, lavabo bajoencimera, baldosas y/o azulejos blancos, baldosas y/o azulejos de piedra, paredes verdes y suelo de mármol
Foto de cuarto de baño principal y rectangular tradicional con puertas de armario de madera oscura, lavabo bajoencimera, baldosas y/o azulejos blancos, baldosas y/o azulejos de piedra, paredes verdes y suelo de mármol
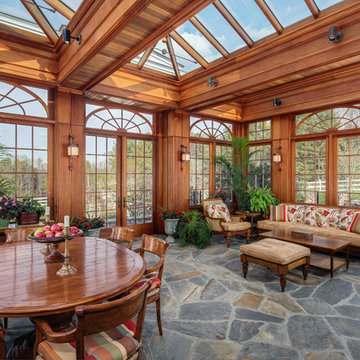
StruXture Photography operates on the leading edge of digital technology and masterfully employs cutting edge photographic methods to truly capture the essence of your property. Our extensive experience with multi-exposure photography, architectural aesthetics, lighting, composition, and dynamic range allows us to produce and deliver superior, magazine-quality images.
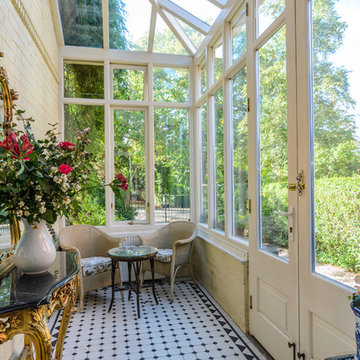
Gary Quigg Photography 2013
Foto de galería clásica pequeña sin chimenea con techo de vidrio y suelo multicolor
Foto de galería clásica pequeña sin chimenea con techo de vidrio y suelo multicolor
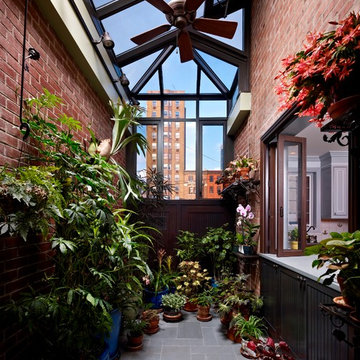
The two brick walls originally framed an alleyway parking spot. Everything else was added to create a flourishing garden in the city.
Photograph: Jeff Totaro
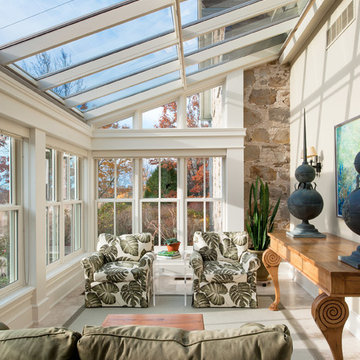
A farmhouse addition/renovation designed and built by Clemmensen & Associates, Toronto.
© Brenda Liu Photography
Foto de galería clásica con techo de vidrio
Foto de galería clásica con techo de vidrio
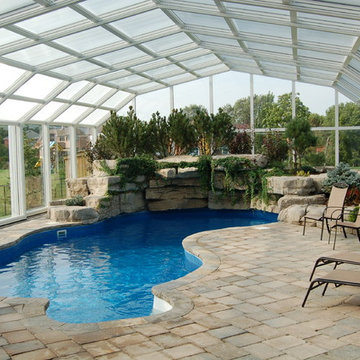
Pool enclosures that make an outdoor pool an indoor pool with our fully retractable pool enclosure.
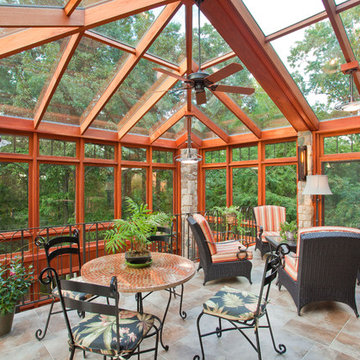
Imagen de galería tradicional de tamaño medio sin chimenea con techo de vidrio, suelo de baldosas de porcelana y suelo gris

The sunroom was one long room, and very difficult to have conversations in. We divided the room into two zones, one for converstaion and one for privacy, reading and just enjoying the atmosphere. We also added two tub chairs that swivel so to allow the family to engage in a conversation in either zone.
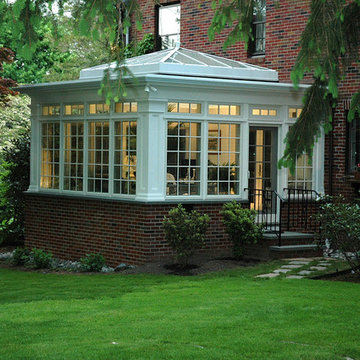
Beautiful conservatory addition off dining room. This four-season sunroom incorporates a glass pyramid roof that floods the room with light. Ah!
Imagen de fachada roja tradicional grande de dos plantas con revestimiento de ladrillo
Imagen de fachada roja tradicional grande de dos plantas con revestimiento de ladrillo
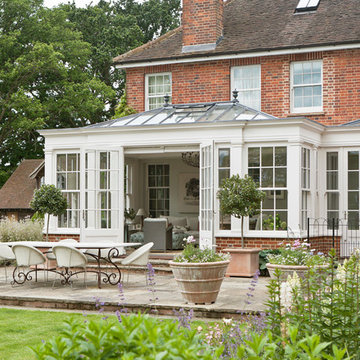
his Orangery was designed with a dual purpose. The main area is a family room for relaxing and dining, whilst to the side is a separate entrance providing direct access to the home. Each area is separated by an internal screen with doors, providing flexibility of use.
It was also designed with features that mirror those on the main house.
Vale Paint Colour- Exterior Lighthouse, Interior Lighthouse
Size- 8.7M X 4.8M
Fotos de casas clásicas
1

















