Fotos de casas clásicas renovadas
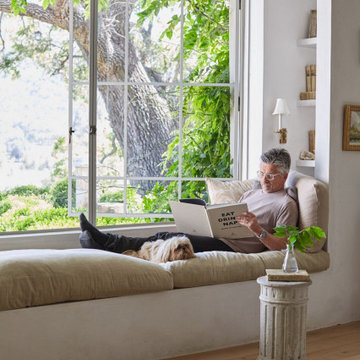
Inspiration images for our Lake Chelan South Shore kitchen and great room remodel
Modelo de cocinas en L tradicional renovada grande abierta con armarios estilo shaker, puertas de armario grises, encimera de cuarcita, salpicadero de azulejos de cerámica, suelo de madera clara, una isla y encimeras blancas
Modelo de cocinas en L tradicional renovada grande abierta con armarios estilo shaker, puertas de armario grises, encimera de cuarcita, salpicadero de azulejos de cerámica, suelo de madera clara, una isla y encimeras blancas

These homeowners came to us to design several areas of their home, including their mudroom and laundry. They were a growing family and needed a "landing" area as they entered their home, either from the garage but also asking for a new entrance from outside. We stole about 24 feet from their oversized garage to create a large mudroom/laundry area. Custom blue cabinets with a large "X" design on the doors of the lockers, a large farmhouse sink and a beautiful cement tile feature wall with floating shelves make this mudroom stylish and luxe. The laundry room now has a pocket door separating it from the mudroom, and houses the washer and dryer with a wood butcher block folding shelf. White tile backsplash and custom white and blue painted cabinetry takes this laundry to the next level. Both areas are stunning and have improved not only the aesthetic of the space, but also the function of what used to be an inefficient use of space.

This luxurious master bathroom comes in a classic white and blue color scheme of timeless beauty. The navy blue floating double vanity is matched with an all white quartz countertop, Pirellone sink faucets, and a large linen closet. The bathroom floor is brought to life with a basket weave mosaic tile that continues into the large walk in shower, with both a rain shower-head and handheld shower head.
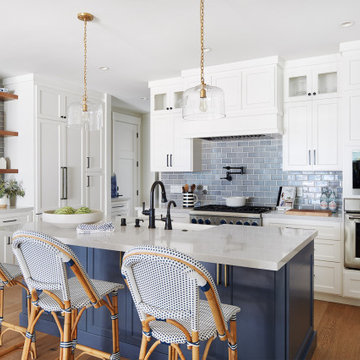
Ejemplo de cocinas en L clásica renovada grande con fregadero sobremueble, armarios estilo shaker, puertas de armario blancas, salpicadero azul, una isla, suelo marrón y encimeras grises
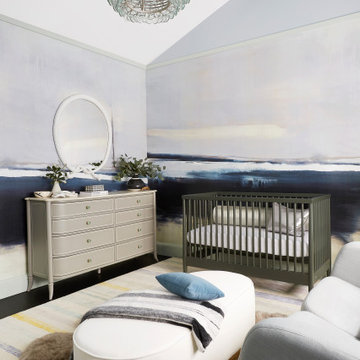
Foto de habitación de bebé niño clásica renovada grande con paredes multicolor y suelo negro

Ejemplo de cuarto de baño principal, doble y a medida clásico renovado grande con armarios estilo shaker, puertas de armario grises, baldosas y/o azulejos de cerámica, suelo de baldosas de porcelana, lavabo sobreencimera, encimera de mármol, suelo blanco, encimeras multicolor y baldosas y/o azulejos grises

Foto de salón para visitas abierto tradicional renovado grande sin televisor con paredes grises, suelo de madera en tonos medios, todas las chimeneas, marco de chimenea de baldosas y/o azulejos, suelo marrón y casetón

Imagen de sala de estar cerrada clásica renovada grande sin chimenea con paredes blancas y suelo multicolor

This expansive Victorian had tremendous historic charm but hadn’t seen a kitchen renovation since the 1950s. The homeowners wanted to take advantage of their views of the backyard and raised the roof and pushed the kitchen into the back of the house, where expansive windows could allow southern light into the kitchen all day. A warm historic gray/beige was chosen for the cabinetry, which was contrasted with character oak cabinetry on the appliance wall and bar in a modern chevron detail. Kitchen Design: Sarah Robertson, Studio Dearborn Architect: Ned Stoll, Interior finishes Tami Wassong Interiors
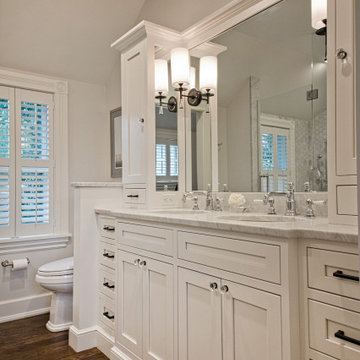
Foto de cuarto de baño principal clásico renovado grande con armarios estilo shaker, puertas de armario blancas, sanitario de dos piezas, paredes grises, suelo de madera en tonos medios, lavabo bajoencimera, suelo marrón y encimeras grises

Imagen de salón abierto clásico renovado grande con paredes grises, suelo de madera en tonos medios, televisor colgado en la pared y suelo marrón
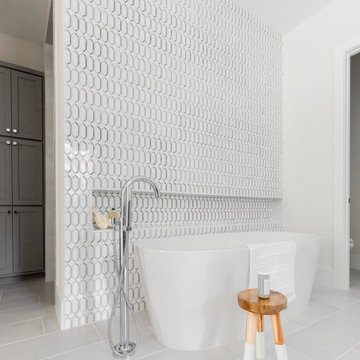
Diseño de cuarto de baño principal clásico renovado grande con bañera exenta, baldosas y/o azulejos blancos, paredes blancas, suelo de baldosas de porcelana y suelo gris

Modelo de cuarto de baño principal clásico renovado grande sin sin inodoro con puertas de armario de madera en tonos medios, sanitario de una pieza, baldosas y/o azulejos azules, paredes blancas, lavabo sobreencimera, encimera de cuarzo compacto, suelo verde, ducha con puerta con bisagras, encimeras blancas y armarios estilo shaker

We removed the wall between the dining room and family room, creating a larger more expansive space. We replaced the fireplace with a more efficient linear fireplace, installed stacked stone tile, a live edge wood mantel, and cabinets with floating shelves on either side of the fireplace.

A So-CAL inspired Pool Pavilion Oasis in Central PA
Modelo de casa de la piscina y piscina alargada clásica renovada grande rectangular en patio trasero con adoquines de hormigón
Modelo de casa de la piscina y piscina alargada clásica renovada grande rectangular en patio trasero con adoquines de hormigón
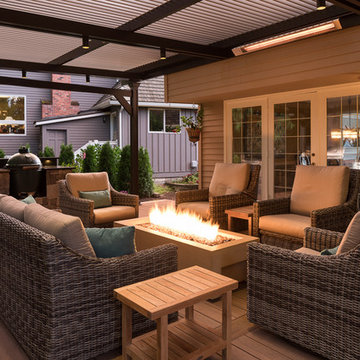
Foto de terraza tradicional renovada grande en patio trasero con cocina exterior y pérgola

Imagen de cocina tradicional renovada grande con puertas de armario blancas, encimera de cuarcita, salpicadero blanco, salpicadero de azulejos de cerámica, una isla, encimeras blancas, despensa y armarios abiertos

large bathroom mirrors, dark vanity, granite, Grohe, Kohler sink, marble floor, master bathroom, Porcelanosa tiles, triple vanity light, wall hung vanity

Photography: Alyssa Lee Photography
Imagen de cocina tradicional renovada grande con encimera de cuarzo compacto, una isla, encimeras blancas, salpicadero de mármol, fregadero integrado, armarios tipo vitrina, salpicadero multicolor, suelo de madera clara y puertas de armario grises
Imagen de cocina tradicional renovada grande con encimera de cuarzo compacto, una isla, encimeras blancas, salpicadero de mármol, fregadero integrado, armarios tipo vitrina, salpicadero multicolor, suelo de madera clara y puertas de armario grises

Modelo de armario vestidor unisex clásico renovado grande con armarios abiertos, puertas de armario grises, moqueta y suelo gris
Fotos de casas clásicas renovadas
9
















