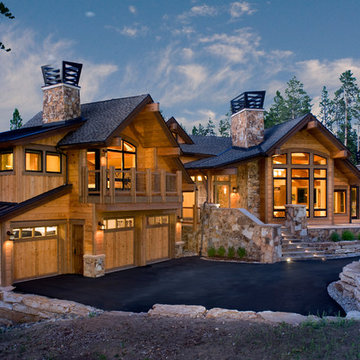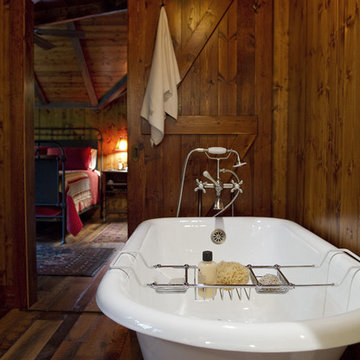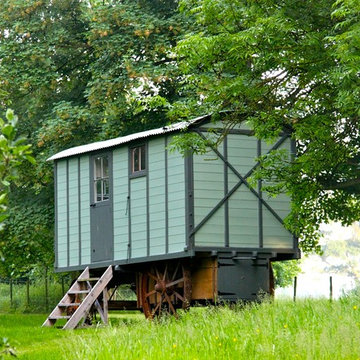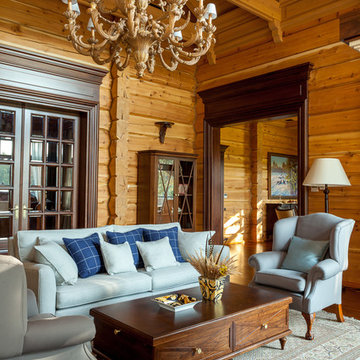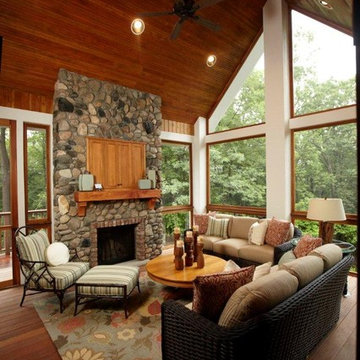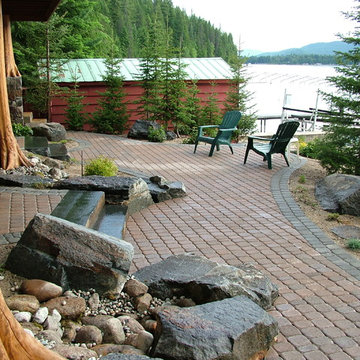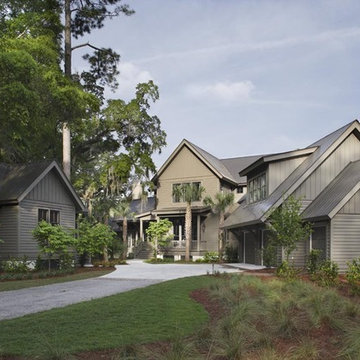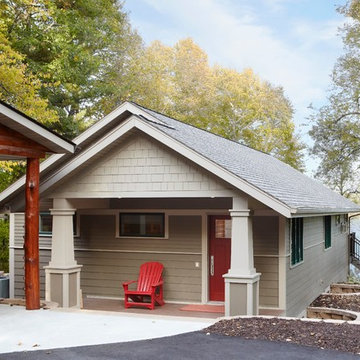Fotos de casas clásicas
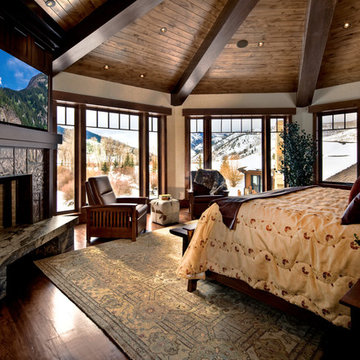
This home was originally a 5000 sq ft home that we remodeled and provided an addition of 11,000 sq ft.
Ejemplo de dormitorio clásico con chimenea de esquina
Ejemplo de dormitorio clásico con chimenea de esquina
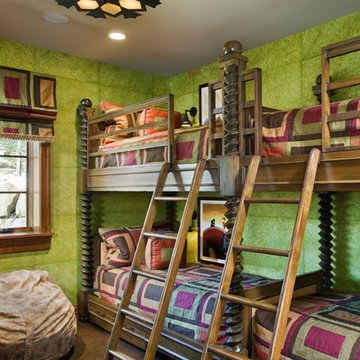
Photo by Roger Wade
Foto de dormitorio infantil de 4 a 10 años clásico con paredes verdes y moqueta
Foto de dormitorio infantil de 4 a 10 años clásico con paredes verdes y moqueta
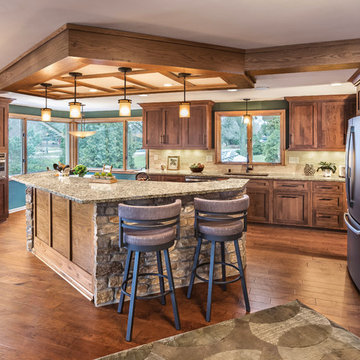
The dinette is now open to the formal dining room area. A uniquely shaped island was built where the kitchen wall once stood and ties into the Russell Barr Williamson architectural charm. Recessed, pendant, and under cabinet lighting highlights the beautiful natural granite and wood cabinetry. Engineered maple wood flooring adds the finishing touch to tie the rooms together for a cohesive flow. A must see open house!
Encuentra al profesional adecuado para tu proyecto
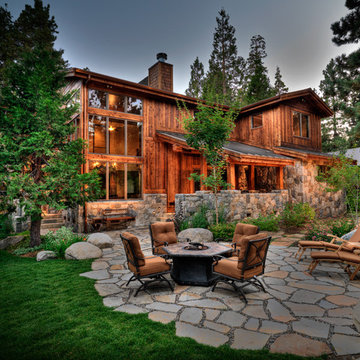
Built with the clients wants and needs in mind, this weekend retreat provides them a place for pure relaxation and tranquility. With the client being a developer in the surrounding region, they were very attuned to being hands on in the design and construction process. Attention to detail was key, making sure the home was built exactly the way they wanted. This home features radiant hydronic heat, state of the art security and home automation, lutron and crestron lighting/shading controls, true board and batten cedar siding, local granite around entire 1st floor, and a built-in masonry barbecue designed onsite to incorporate the lifestyle of our clients. It is a true honor to state that our clients use this second home every chance they get, being up almost every weekend of the year fully using this retreat to get away from the day to day stresses of life.
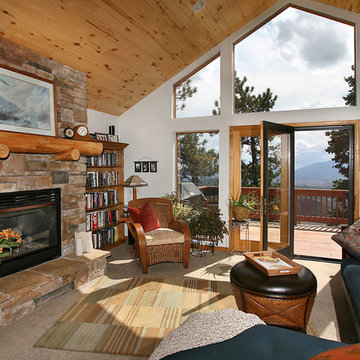
Brian Walski / Colorado Visions
Foto de sala de estar clásica con marco de chimenea de piedra
Foto de sala de estar clásica con marco de chimenea de piedra
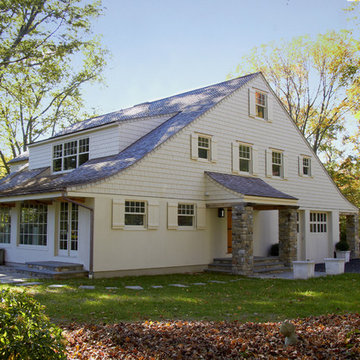
Foto de fachada clásica de tamaño medio de dos plantas con revestimiento de madera
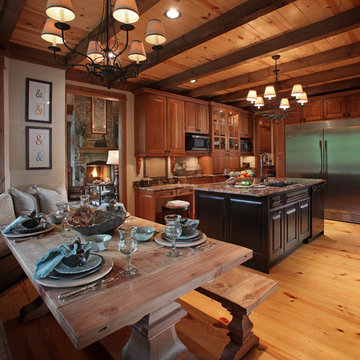
A custom banquet was built in to allow seating for up to ten in the breakfast nook. The table and bench were designed by the owner and built to fill the space.
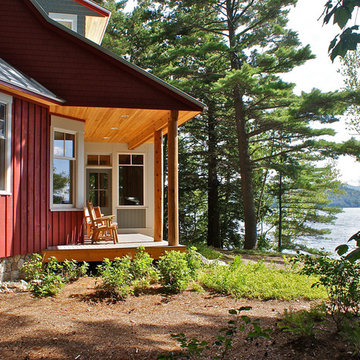
photography by Russ Tyson
Imagen de terraza clásica en anexo de casas con entablado
Imagen de terraza clásica en anexo de casas con entablado
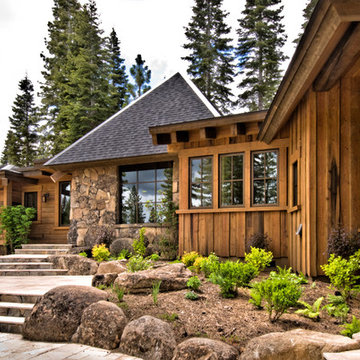
Trestle II (Salty Douglas Fir) timbers and Trestle II siding. Photo by June Cannon, Trestlewood
Diseño de jardín tradicional en patio delantero con adoquines de piedra natural
Diseño de jardín tradicional en patio delantero con adoquines de piedra natural
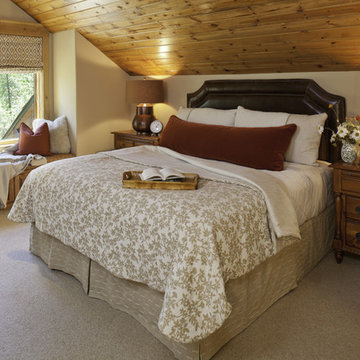
Just keeping it clean and simple, this becomes an updated version of a cozy cabin retreat. With warm reds and copper tones, this peaceful bedroom suite is inviting and relaxing.
CJ Berg Photography
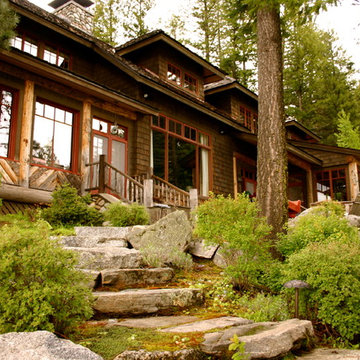
This Adirondack style exterior was accomplished by harvesting logs at a certain time of year which allows the bark to better stick to the wood inside. The home is sited on the slope between a big bedrock slope and the lake, with great southeastern views.
Fotos de casas clásicas
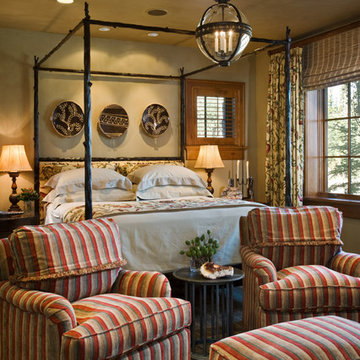
Photo by Roger Wade
Diseño de dormitorio tradicional con paredes beige
Diseño de dormitorio tradicional con paredes beige
4

















