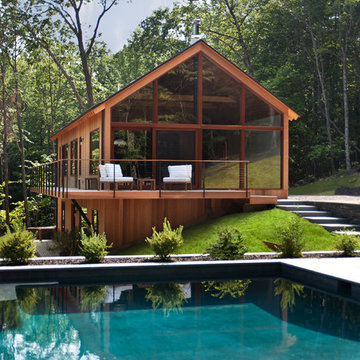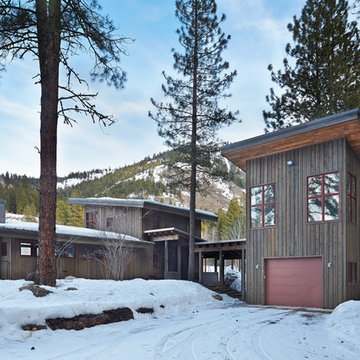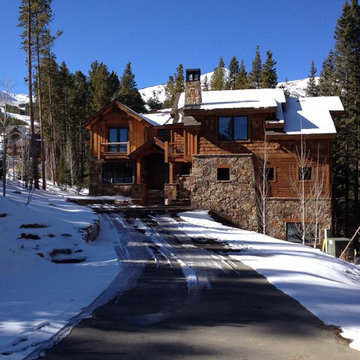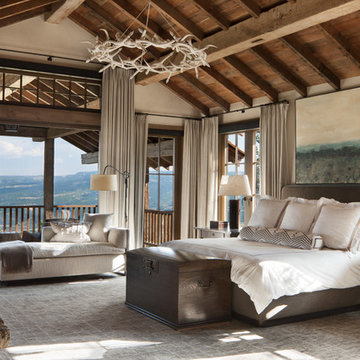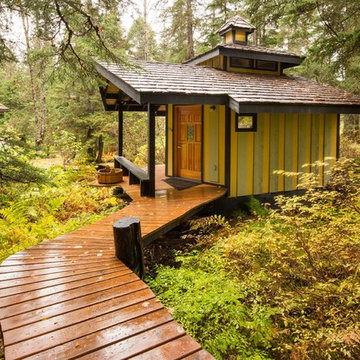1.736 fotos de casas

Richard Leo Johnson
Imagen de fachada gris de estilo de casa de campo pequeña de una planta
Imagen de fachada gris de estilo de casa de campo pequeña de una planta

Won 2013 AIANC Design Award
Modelo de fachada de casa marrón tradicional renovada de dos plantas con revestimiento de madera y tejado de metal
Modelo de fachada de casa marrón tradicional renovada de dos plantas con revestimiento de madera y tejado de metal

Ejemplo de sala de estar abierta rural grande con paredes beige, todas las chimeneas, marco de chimenea de piedra, televisor colgado en la pared, suelo de madera oscura y suelo marrón
Encuentra al profesional adecuado para tu proyecto

This little white cottage has been a hit! See our project " Little White Cottage for more photos. We have plans from 1379SF to 2745SF.
Imagen de fachada de casa blanca tradicional pequeña de dos plantas con revestimiento de aglomerado de cemento, tejado a dos aguas y tejado de metal
Imagen de fachada de casa blanca tradicional pequeña de dos plantas con revestimiento de aglomerado de cemento, tejado a dos aguas y tejado de metal

The Eagle Harbor Cabin is located on a wooded waterfront property on Lake Superior, at the northerly edge of Michigan’s Upper Peninsula, about 300 miles northeast of Minneapolis.
The wooded 3-acre site features the rocky shoreline of Lake Superior, a lake that sometimes behaves like the ocean. The 2,000 SF cabin cantilevers out toward the water, with a 40-ft. long glass wall facing the spectacular beauty of the lake. The cabin is composed of two simple volumes: a large open living/dining/kitchen space with an open timber ceiling structure and a 2-story “bedroom tower,” with the kids’ bedroom on the ground floor and the parents’ bedroom stacked above.
The interior spaces are wood paneled, with exposed framing in the ceiling. The cabinets use PLYBOO, a FSC-certified bamboo product, with mahogany end panels. The use of mahogany is repeated in the custom mahogany/steel curvilinear dining table and in the custom mahogany coffee table. The cabin has a simple, elemental quality that is enhanced by custom touches such as the curvilinear maple entry screen and the custom furniture pieces. The cabin utilizes native Michigan hardwoods such as maple and birch. The exterior of the cabin is clad in corrugated metal siding, offset by the tall fireplace mass of Montana ledgestone at the east end.
The house has a number of sustainable or “green” building features, including 2x8 construction (40% greater insulation value); generous glass areas to provide natural lighting and ventilation; large overhangs for sun and snow protection; and metal siding for maximum durability. Sustainable interior finish materials include bamboo/plywood cabinets, linoleum floors, locally-grown maple flooring and birch paneling, and low-VOC paints.

Ejemplo de fachada marrón rústica pequeña de tres plantas con revestimiento de madera y tejado a dos aguas

Builder: Kyle Hunt & Partners Incorporated |
Architect: Mike Sharratt, Sharratt Design & Co. |
Interior Design: Katie Constable, Redpath-Constable Interiors |
Photography: Jim Kruger, LandMark Photography

Paul Vu Photographer
www.paulvuphotographer.com
Modelo de fachada de casa marrón rústica pequeña de una planta con revestimiento de madera, tejado de un solo tendido y tejado de metal
Modelo de fachada de casa marrón rústica pequeña de una planta con revestimiento de madera, tejado de un solo tendido y tejado de metal

Builder: John Kraemer & Sons | Architect: TEA2 Architects | Interior Design: Marcia Morine | Photography: Landmark Photography
Foto de habitación de invitados rústica extra grande con paredes marrones y suelo de madera en tonos medios
Foto de habitación de invitados rústica extra grande con paredes marrones y suelo de madera en tonos medios
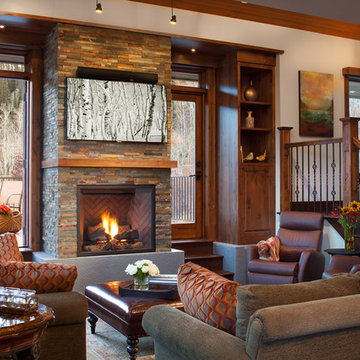
David Patterson Photography
Foto de salón rural con todas las chimeneas y marco de chimenea de piedra
Foto de salón rural con todas las chimeneas y marco de chimenea de piedra

The goal of this project was to build a house that would be energy efficient using materials that were both economical and environmentally conscious. Due to the extremely cold winter weather conditions in the Catskills, insulating the house was a primary concern. The main structure of the house is a timber frame from an nineteenth century barn that has been restored and raised on this new site. The entirety of this frame has then been wrapped in SIPs (structural insulated panels), both walls and the roof. The house is slab on grade, insulated from below. The concrete slab was poured with a radiant heating system inside and the top of the slab was polished and left exposed as the flooring surface. Fiberglass windows with an extremely high R-value were chosen for their green properties. Care was also taken during construction to make all of the joints between the SIPs panels and around window and door openings as airtight as possible. The fact that the house is so airtight along with the high overall insulatory value achieved from the insulated slab, SIPs panels, and windows make the house very energy efficient. The house utilizes an air exchanger, a device that brings fresh air in from outside without loosing heat and circulates the air within the house to move warmer air down from the second floor. Other green materials in the home include reclaimed barn wood used for the floor and ceiling of the second floor, reclaimed wood stairs and bathroom vanity, and an on-demand hot water/boiler system. The exterior of the house is clad in black corrugated aluminum with an aluminum standing seam roof. Because of the extremely cold winter temperatures windows are used discerningly, the three largest windows are on the first floor providing the main living areas with a majestic view of the Catskill mountains.

Imagen de fachada de casa multicolor contemporánea extra grande con revestimiento de madera, tejado de un solo tendido y tejado de metal
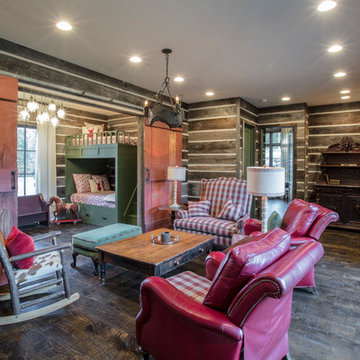
Simon Hurst Photography
Modelo de habitación infantil unisex rústica con paredes marrones, suelo de madera oscura y suelo marrón
Modelo de habitación infantil unisex rústica con paredes marrones, suelo de madera oscura y suelo marrón
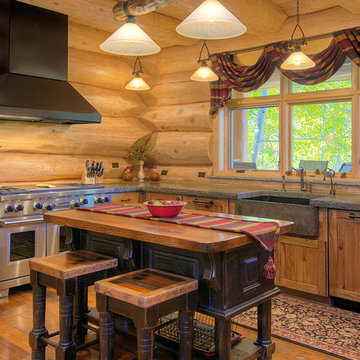
Modelo de cocinas en L rústica de tamaño medio con fregadero sobremueble, armarios estilo shaker, encimera de granito, suelo de madera en tonos medios, una isla, encimeras grises, puertas de armario de madera oscura, salpicadero de vidrio y electrodomésticos de acero inoxidable
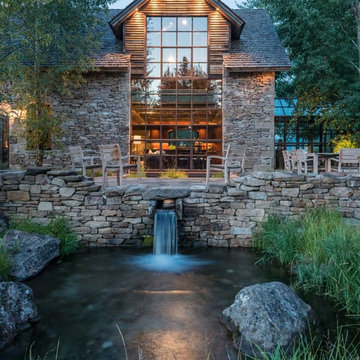
Diseño de fachada de casa rural con revestimientos combinados y tejado de teja de madera
1.736 fotos de casas
1

















