Fotos de casas clásicas
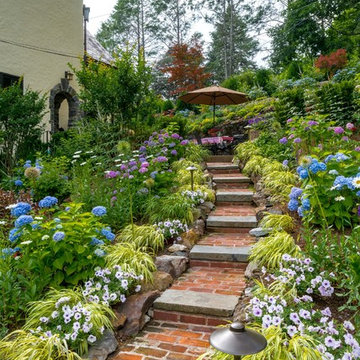
Like most growing families, this client wanted to lure everyone outside. And when the family went outdoors, they were hoping to find flamboyant color, delicious fragrance, freshly grilled food, fun play-spaces, and comfy entertaining areas waiting. Privacy was an imperative. Seems basic enough. But a heap of challenges stood in the way between what they were given upon arrival and the family's ultimate dreamscape.
Primary among the impediments was the fact that the house stands on a busy corner lot. Plus, the breakneck slope was definitely not playground-friendly. Fortunately, Westover Landscape Design rode to the rescue and literally leveled the playing field. Furthermore, flowing from space to space is a thoroughly enjoyable, ever-changing journey given the blossom-filled, year-around-splendiferous gardens that now hug the walkway and stretch out to the property lines. Soft evergreen hedges and billowing flowering shrubs muffle street noise, giving the garden within a sense of embrace. A fully functional (and frequently used) convenient outdoor kitchen/dining area/living room expand the house's floorplan into a relaxing, nature-infused on-site vacationland. Mission accomplished. With the addition of the stunning old-world stone fireplace and pergola, this amazing property is a welcome retreat for year round enjoyment. Mission accomplished.
Rob Cardillo for Westover Landscape Design, Inc.
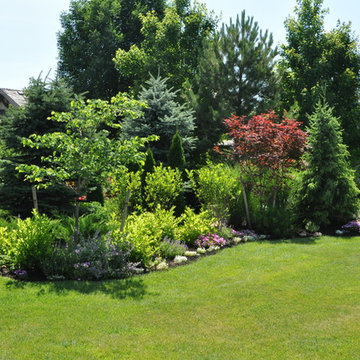
Ejemplo de jardín clásico extra grande en verano en patio trasero con exposición total al sol y mantillo

A butler's pantry for a cook's dream. Green custom cabinetry houses paneled appliances and storage for all the additional items. White oak floating shelves are topped with brass railings. The backsplash is a Zellige handmade tile in various tones of neutral.

Built in the iconic neighborhood of Mount Curve, just blocks from the lakes, Walker Art Museum, and restaurants, this is city living at its best. Myrtle House is a design-build collaboration with Hage Homes and Regarding Design with expertise in Southern-inspired architecture and gracious interiors. With a charming Tudor exterior and modern interior layout, this house is perfect for all ages.
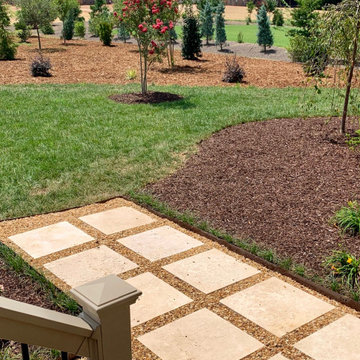
Updated landscape to address lack of curb appeal in neighborhood. This landscape creates flow and interest throughout the property. A rock garden was installed in the back yard to address erosion and drainage issues at end of the back area.
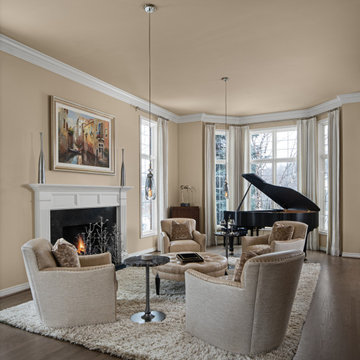
This was a little used living room that was turn into the favorite room in the house. The room was designed to be a music/wine lounge. We used four comfortable chairs facing each other for great conversation. The chairs have quilted leather seats and down silk velvet pillows. The artsy fireplace screen appears to be floating on their black granite hearth. The beautiful spot tables have petrified wood tops.
This client wanted to update their home to light and Modern from dark and Old World.
The whole house was painted in a light color and the wood floor and stair railing were refinished in a brown/grey stain.. We also made the rooms more useable. We changed the unused living room into a music/wine lounge.
The kitchen cabinets were painted off white and we put in new counter tops, backsplash, lighting, bar stools and hardware. The rest of the home was also updated.

Foto de cocina clásica extra grande con fregadero sobremueble, armarios estilo shaker, puertas de armario blancas, encimera de mármol, salpicadero blanco, salpicadero de azulejos tipo metro, electrodomésticos de acero inoxidable, suelo de madera en tonos medios, una isla, suelo marrón y encimeras blancas
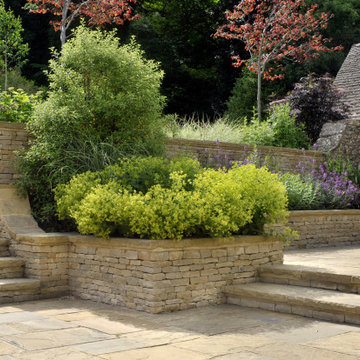
BALI Award Winning Garden 2014. Designed by Mark Draper and built by the Graduate Gardeners Team. This expansive site required a lot of excavation work and detailed stone walling.
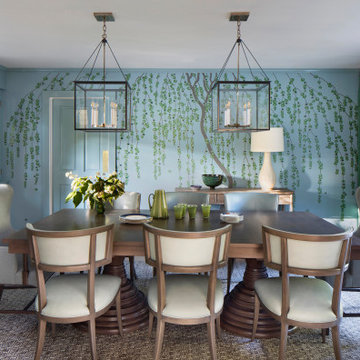
This large gated estate includes one of the original Ross cottages that served as a summer home for people escaping San Francisco's fog. We took the main residence built in 1941 and updated it to the current standards of 2020 while keeping the cottage as a guest house. A massive remodel in 1995 created a classic white kitchen. To add color and whimsy, we installed window treatments fabricated from a Josef Frank citrus print combined with modern furnishings. Throughout the interiors, foliate and floral patterned fabrics and wall coverings blur the inside and outside worlds.
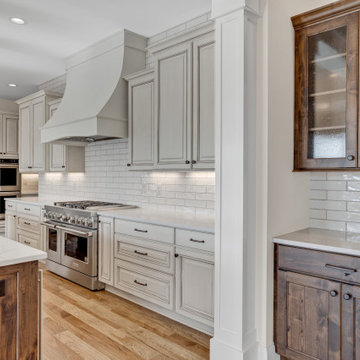
Foto de cocinas en L tradicional extra grande abierta con fregadero sobremueble, armarios con paneles con relieve, puertas de armario de madera oscura, encimera de cuarzo compacto, salpicadero blanco, salpicadero de azulejos tipo metro, electrodomésticos de acero inoxidable, suelo de madera clara, una isla, suelo marrón y encimeras blancas
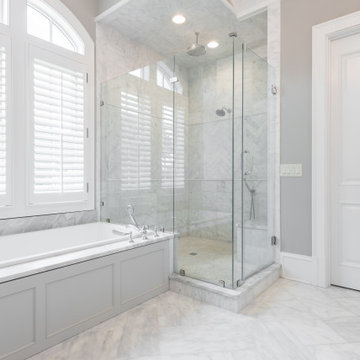
Master bathroom on THD-2037. View plan: https://www.thehousedesigners.com/plan/ford-creek-2037/
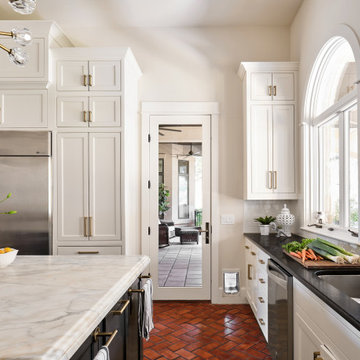
Updated traditional kitchen on Lake Austin, with cabinets in Sherwin Williams "Greek Villa", island in "Iron Ore", and walls in "Neutral Ground".
Foto de cocinas en U tradicional extra grande con fregadero bajoencimera, armarios estilo shaker, puertas de armario blancas, encimera de mármol, salpicadero blanco, salpicadero de azulejos tipo metro, electrodomésticos de acero inoxidable, suelo de ladrillo y una isla
Foto de cocinas en U tradicional extra grande con fregadero bajoencimera, armarios estilo shaker, puertas de armario blancas, encimera de mármol, salpicadero blanco, salpicadero de azulejos tipo metro, electrodomésticos de acero inoxidable, suelo de ladrillo y una isla

Imagen de cocina clásica extra grande cerrada con fregadero bajoencimera, armarios con paneles con relieve, puertas de armario grises, encimera de granito, salpicadero verde, salpicadero de azulejos de cerámica, electrodomésticos de acero inoxidable, suelo de madera clara, suelo marrón, encimeras beige y una isla
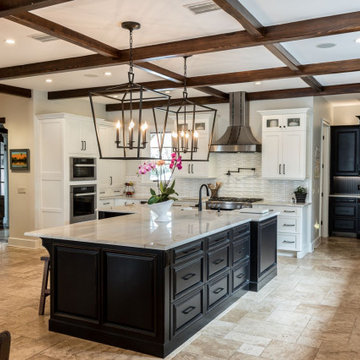
This massive kitchen received all new cabinetry including a black center island and white perimeter cabinets. Quartzite countertops, tile backsplash and an integrated panel-front refrigerator

An old stone mansion built in 1924 had seen a number of renovations over the decades and the time had finally come to address a growing list of issues. Rather than continue with a patchwork of fixes, the owners engaged us to conduct a full house renovation to bring this home back to its former glory and in line with its status as an international consulate residence where dignitaries are hosted on a regular basis. One of the biggest projects was remodeling the expansive 365 SF kitchen; the main kitchen needed to be both a workhorse for the weekly catered events as well as serve as the residents’ primary hub. We made adjustments to the kitchen layout to maximize countertop and storage space as well as enhance overall functionality, being mindful of the dual purposes this kitchen serves.
To add visual interest to the large space we used two toned cabinets – classic white along the perimeter and a deep blue to distinguish the two islands and tall pantry. Brushed brass accents echo the original brass hardware and fixtures throughout the home. A kitchen this large needed a statement when it came to the countertops so we selected a stunning Nuvolato quartzite with distinctive veining that complements the blue cabinets. We restored and refinished the original Heart of Pine floors, letting the natural character of the wood shine through. A custom antique Heart of Pine wood top was commissioned for the fixed island – the warmth of wood was preferable to stone for the informal seating area. The second island serves as both prep area and staging space for dinners and events. This mobile island can be pushed flush with the stationary island to provide a generous area for the caterers to expedite service.
Adjacent to the main kitchen, we added a second service kitchen for the live-in staff and their family. This room used to be a catch-all laundry/storage/mudroom so we had to get creative in order to incorporate all of those features while adding a fully functioning eat-in kitchen. Using smaller appliances allowed us to capture more space for cabinetry and by stacking the cabinets and washer/dryer (relocated to the rear service foyer) we managed to meet all the requirements. We installed salvaged Heart of Pine floors to match the originals in the adjacent kitchen and chose a neutral finish palette that will be easy to maintain.
These kitchens weren’t the only projects we undertook in the historic stone mansion. Other renovations include 7 bathrooms, flooring throughout (hardwoods, custom carpets/runners/wall-to-wall), custom drapery and window treatments, new lighting/electric, as well as paint/trim and custom closet and cabinetry.
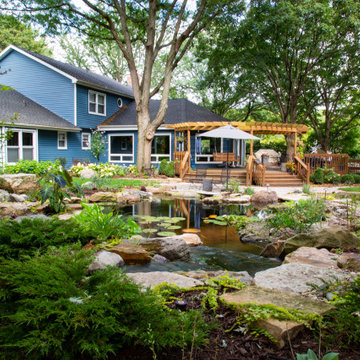
Modelo de jardín clásico extra grande en primavera en patio trasero con jardín francés, estanque, exposición parcial al sol y adoquines de piedra natural
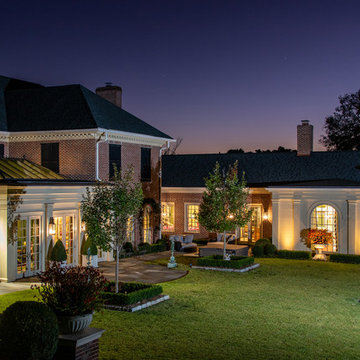
Imagen de fachada de casa roja tradicional extra grande de tres plantas con revestimiento de ladrillo, tejado de teja de madera y tejado a cuatro aguas
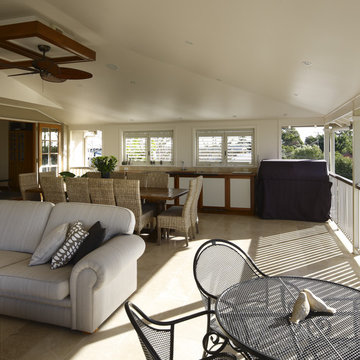
Expansive deck provides outdoor lounge, dining and kitchen as an adjunct to the main internal living spaces.
Foto de terraza clásica extra grande en patio trasero y anexo de casas con cocina exterior
Foto de terraza clásica extra grande en patio trasero y anexo de casas con cocina exterior
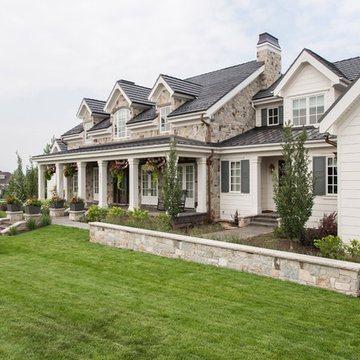
Rebekah Westover Interiors
Ejemplo de fachada de casa clásica extra grande de tres plantas con revestimientos combinados, tejado a dos aguas y tejado de varios materiales
Ejemplo de fachada de casa clásica extra grande de tres plantas con revestimientos combinados, tejado a dos aguas y tejado de varios materiales
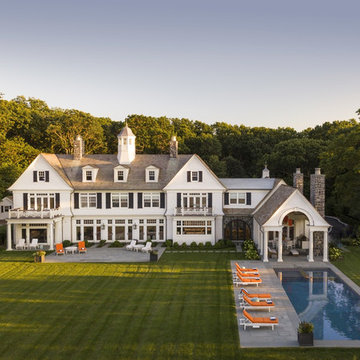
A gracious 11,500 SF shingle-style residence overlooking the Long Island Sound in Lloyd Harbor, New York. Architecture and Design by Smiros & Smiros Architects. Built by Stokkers + Company.
Fotos de casas clásicas
2
















