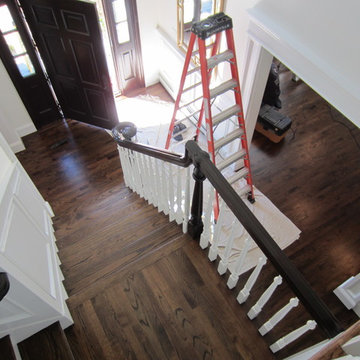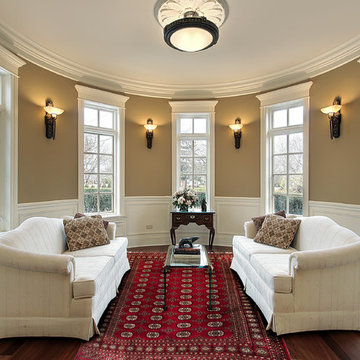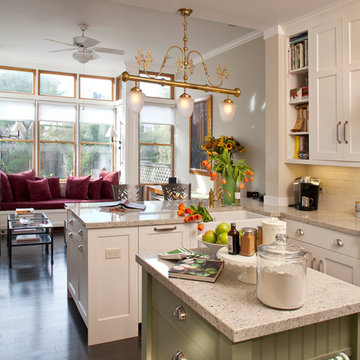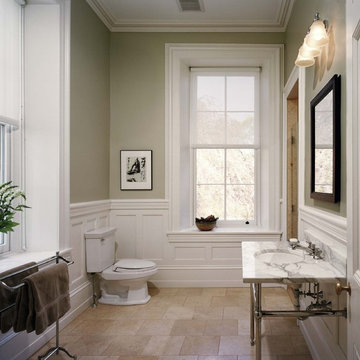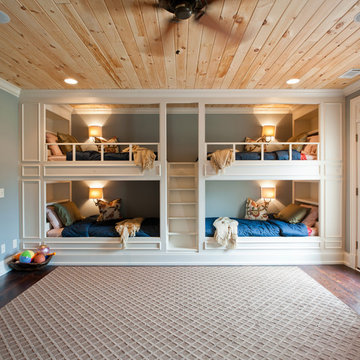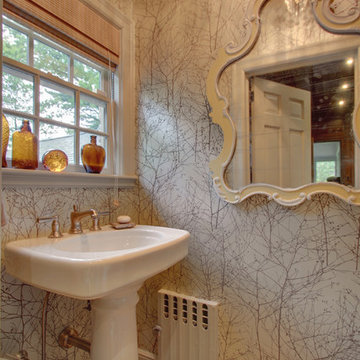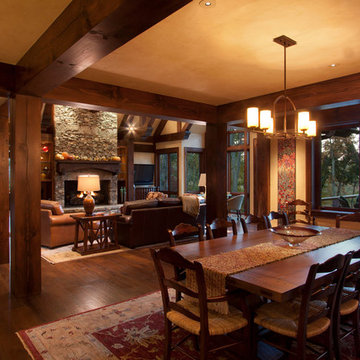Fotos de casas clásicas marrones

The heart of the home is the reception room where deep blues from the Tyrrhenian Seas beautifully coalesce with soft whites and soupçons of antique gold under a bespoke chandelier of 1,800 hand-hung crystal droplets.

Warm hardwood floors keep the space grounded. The dark cherry island cabinets compliment the oil-rubbed bronze metal hood and the granite perimeter countertops while simple white subway backsplash tile with a pillowed edge creates a calming backdrop to help complete the look of this well-designed transitional kitchen. The homeowners bright glass accessories add a colorful finishing touch.

James Lockhart photo
Ejemplo de dormitorio principal clásico extra grande sin chimenea con paredes beige, moqueta y suelo beige
Ejemplo de dormitorio principal clásico extra grande sin chimenea con paredes beige, moqueta y suelo beige
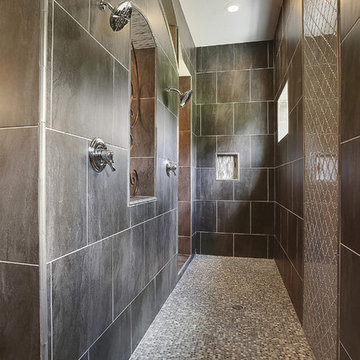
Walk-thru shower
Modelo de cuarto de baño clásico con ducha doble, baldosas y/o azulejos marrones y suelo con mosaicos de baldosas
Modelo de cuarto de baño clásico con ducha doble, baldosas y/o azulejos marrones y suelo con mosaicos de baldosas
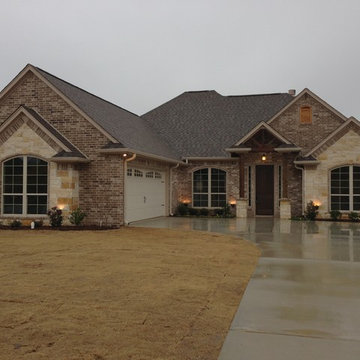
Traditional exterior of brick and stone brings a classic look to this home.
Diseño de fachada tradicional de tamaño medio de una planta con revestimiento de piedra
Diseño de fachada tradicional de tamaño medio de una planta con revestimiento de piedra
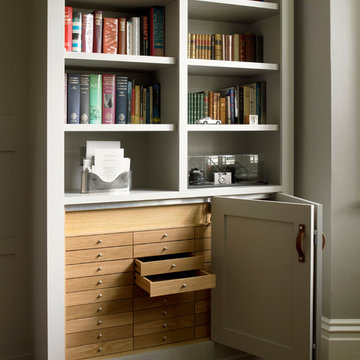
Photo: Nick Smith
Modelo de despacho clásico con paredes grises y suelo de madera oscura
Modelo de despacho clásico con paredes grises y suelo de madera oscura

Contractor: Windover Construction, LLC
Photographer: Shelly Harrison Photography
Imagen de cocina tradicional grande con fregadero sobremueble, puertas de armario blancas, salpicadero beige, electrodomésticos con paneles, armarios estilo shaker, encimera de granito, salpicadero de azulejos de cerámica, suelo de madera clara y una isla
Imagen de cocina tradicional grande con fregadero sobremueble, puertas de armario blancas, salpicadero beige, electrodomésticos con paneles, armarios estilo shaker, encimera de granito, salpicadero de azulejos de cerámica, suelo de madera clara y una isla

Laura Moss
Foto de cocina clásica de tamaño medio con puertas de armario blancas, salpicadero blanco, salpicadero de azulejos tipo metro, electrodomésticos de acero inoxidable, suelo de madera oscura, una isla y armarios con rebordes decorativos
Foto de cocina clásica de tamaño medio con puertas de armario blancas, salpicadero blanco, salpicadero de azulejos tipo metro, electrodomésticos de acero inoxidable, suelo de madera oscura, una isla y armarios con rebordes decorativos
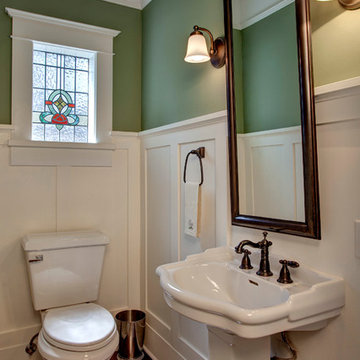
This stained glass window was not original to the space. It was removed from a different house just before it was going to be torn down and installed in this house. It does a perfect job of letting light in with privacy.
Photographer: John Wilbanks
Interior Designer: Kathryn Tegreene Interior Design
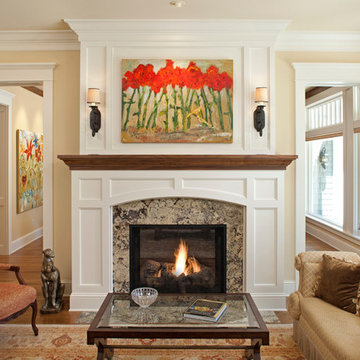
Builder: John Kraemer & Sons
Architecture: Sharratt Design & Co.
Interior Design: Katie Redpath Constable
Photography: Landmark Photography
Diseño de salón tradicional con paredes amarillas
Diseño de salón tradicional con paredes amarillas
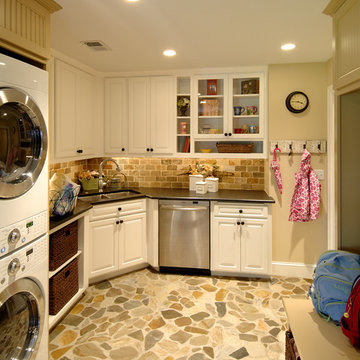
Ejemplo de cocina rectangular tradicional con armarios tipo vitrina y salpicadero de pizarra

The white painted perimeter cabinets with glass fronts are reminiscent of what one would find “back in the day”.
The large, dark stained island boasts a second sink and seating for casual dining and conversation. The island has a Caesarstone countertop, which gives the look of Carrera marble but is far more durable. The butcher block counter at the end of the island has an abundance of lighting for prep work and houses the prep sink. The contrast in heights, colors and textures of these two countertops provides a nice visual break for this long island while balancing the sleek look of the Caesarstone with the warmth and charm of natural wood.
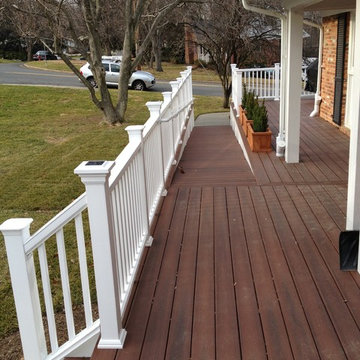
Wheelchair accessible renovation
Wheelchair accessible
Wheelchair access
Barrier free remodel
ADA approved
Accessible design ideas
Accessible exterior ramp ideas
ADA ideas
Fotos de casas clásicas marrones
4

















