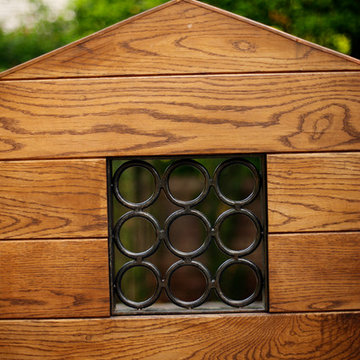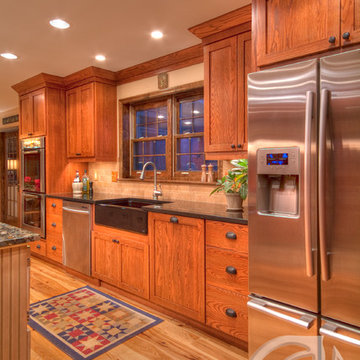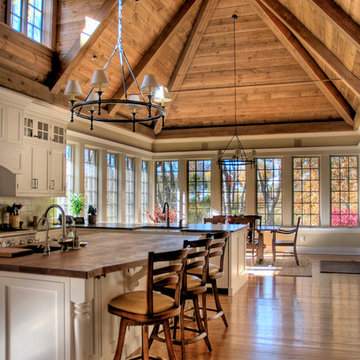Fotos de casas clásicas en colores madera

Home Built by Arjay Builders, Inc.
Photo by Amoura Productions
Cabinetry Provided by Eurowood Cabinetry, Inc.
Modelo de cocina clásica grande con fregadero bajoencimera, armarios con paneles empotrados, puertas de armario de madera oscura, encimera de granito, salpicadero marrón, salpicadero de losas de piedra, electrodomésticos de acero inoxidable, suelo de baldosas de porcelana, dos o más islas y suelo beige
Modelo de cocina clásica grande con fregadero bajoencimera, armarios con paneles empotrados, puertas de armario de madera oscura, encimera de granito, salpicadero marrón, salpicadero de losas de piedra, electrodomésticos de acero inoxidable, suelo de baldosas de porcelana, dos o más islas y suelo beige

Dino Tonn
Foto de estudio de yoga clásico con paredes blancas y suelo de madera en tonos medios
Foto de estudio de yoga clásico con paredes blancas y suelo de madera en tonos medios
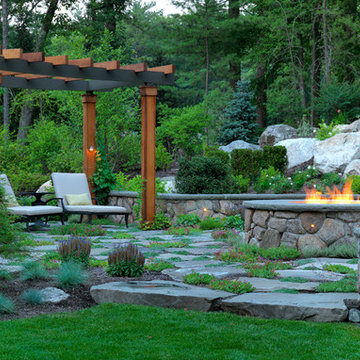
Richard Mandelkorn Photography
Ejemplo de jardín tradicional grande en patio trasero con adoquines de piedra natural y pérgola
Ejemplo de jardín tradicional grande en patio trasero con adoquines de piedra natural y pérgola

Silverleaf Project - Robert Burg Design
Foto de salón para visitas clásico con suelo rojo y arcos
Foto de salón para visitas clásico con suelo rojo y arcos
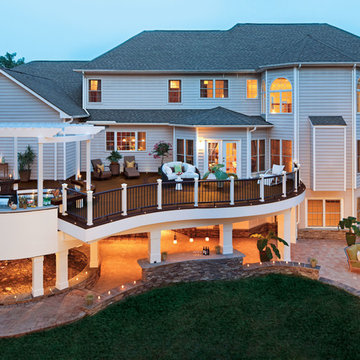
Designed using Trex Transcend decking in Spiced Rum – a warm, earthy umber featuring subtle shading and natural shade variations creating distinctive hardwood-like streaking and intense, tropical hues that will retain its lush looks for decades and Vintage Lantern – a deep-burnished bronze with Old World elegance.
Additional Trex products featured include Trex Transcend railing, Trex Pergola, Trex Elevations and Trex Outdoor Lighting.

This home showcases a joyful palette with printed upholstery, bright pops of color, and unexpected design elements. It's all about balancing style with functionality as each piece of decor serves an aesthetic and practical purpose.
---
Project designed by Pasadena interior design studio Amy Peltier Interior Design & Home. They serve Pasadena, Bradbury, South Pasadena, San Marino, La Canada Flintridge, Altadena, Monrovia, Sierra Madre, Los Angeles, as well as surrounding areas.
For more about Amy Peltier Interior Design & Home, click here: https://peltierinteriors.com/
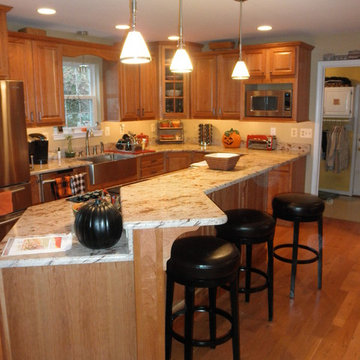
Diseño de cocina tradicional de tamaño medio cerrada con fregadero sobremueble, armarios estilo shaker, puertas de armario de madera clara, encimera de granito, salpicadero beige, electrodomésticos de acero inoxidable, suelo de madera en tonos medios y una isla
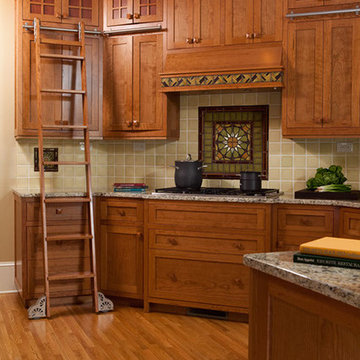
Together with our wonderful clients, we designed a kitchen with floor to ceiling custom cherry cabinets and not a single cabinet is out of reach due to a ladder and rail system that was installed throughout the kitchen!
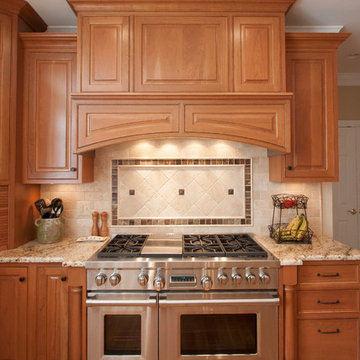
Project Features: Two Cabinet Colors; Custom Wood Hood with Arched Bottom Rail; Art for Everyday Turned Posts # B-1; Furniture Toe Kicks Type “C”; Corner Storage Unit; Drawer with Removable Front-to-Back Dividers; Desk Area; Custom Corkboards on Backs of Desk Area Doors; Wood Mullion and Seedy Spectrum Glass Doors; Custom Island with Seating for Five; Varied Height Cabinetry
Kitchen Perimeter and Desk Area Cabinets: Honey Brook Custom Cabinets in Cherry Wood with Champagne Finish; Hawthorne Beaded Inset Door Style with New Canaan Beaded Inset Drawers
Island Cabinets: Honey Brook Custom Cabinets in Maple Wood with Seapearl Paint and Glaze; Hawthorne Beaded Inset Door Style with New Canaan Beaded Inset Drawers
Countertops: 3cm Typhoon Cream Granite with Double Pencil Round Edge (Kitchen Perimeter) and Dupont Edge (Island)
Photographs by Kelly Keul Duer
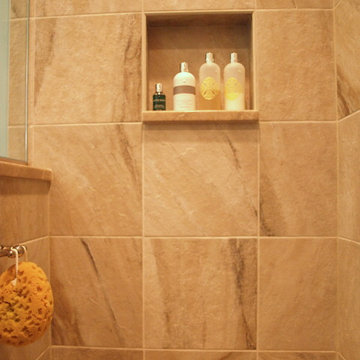
A niche is a shelf framed out between studs, recessed in a wall. It is a great little trick to add storage that does not protrude into the space. Finished with a beveled edged tile, this niche becomes a part of the showers design.

This is the gathering room for the family where they all spread out on the sofa together to watch movies and eat popcorn. It needed to be beautiful and also very livable for young kids. Photos by Robert Peacock
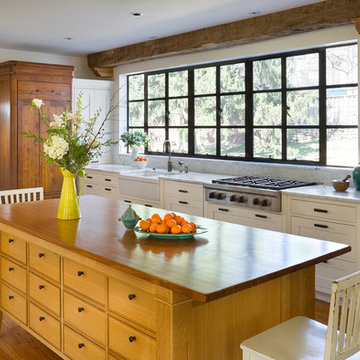
A fabulous kitchen makeover in a 1924 Tudor home, highlighting the owner's love of natural materials. By Elizabeth Goltz Rishel of Orion Design.
©2013 Bob Greenspan Photography
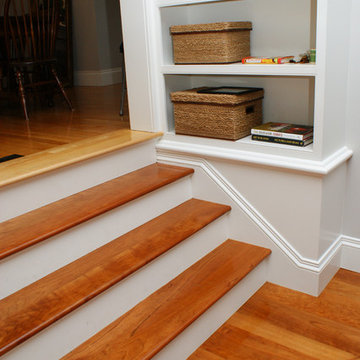
Select grade American Cherry flooring with cherry stair treads milled to match, from Hull Forest Products. 1-800-928-9602. www.hullforest.com

Landmarkphotodesign.com
Ejemplo de fachada marrón y gris clásica extra grande de dos plantas con revestimiento de piedra y tejado de teja de madera
Ejemplo de fachada marrón y gris clásica extra grande de dos plantas con revestimiento de piedra y tejado de teja de madera
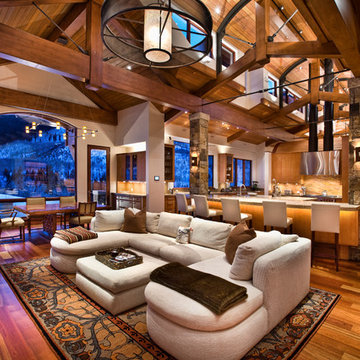
Jigsaw Ranch Family Room By Charles Cunniffe Architects. Photo by Michael Hefferon
Foto de sala de estar abierta clásica con paredes beige y suelo de madera en tonos medios
Foto de sala de estar abierta clásica con paredes beige y suelo de madera en tonos medios
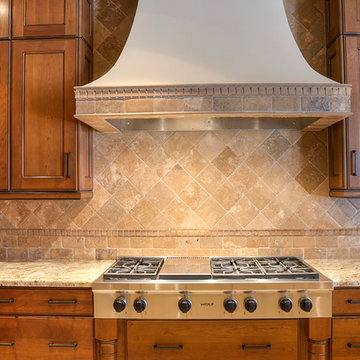
Central Phoenix addition and remodel. This large kitchen features high ceilings, two-tone cabinetry, recessed lights, professional appliances and a large island with sink. This kitchen and breakfast room are an entertainer's delight with plenty of storage space, a large island and an open feel.
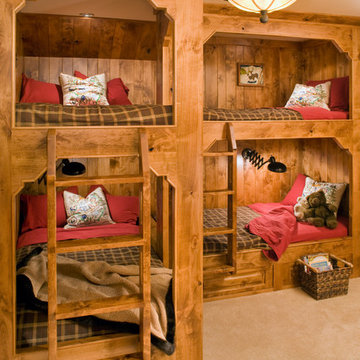
Lesley Allen Photography, interior design by Corinne Brown, ASID
The boy's bunk room in this ski retreat is rustic and playful. The flannel sheets and plaid bedcovers go with the more masculine look. There are two wall beds opposite, so that this tiny room can sleep six. All designed by DK Woodworks and Corinne Brown, ASID
Fotos de casas clásicas en colores madera
3

















