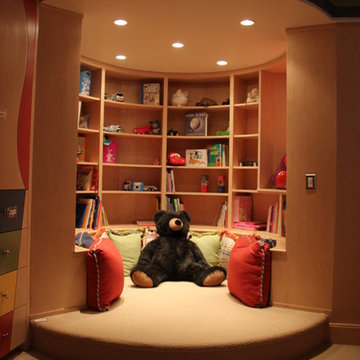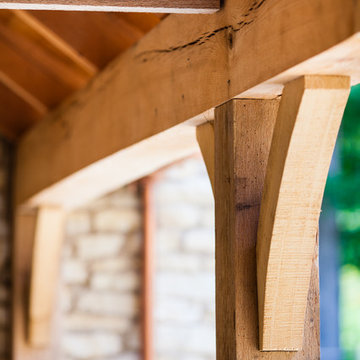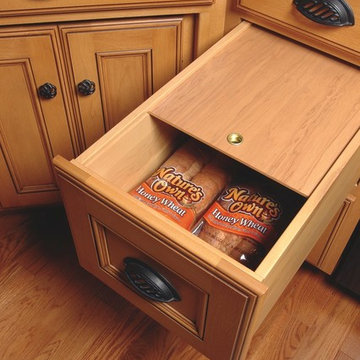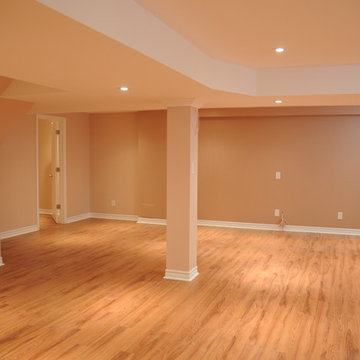Fotos de casas clásicas en colores madera
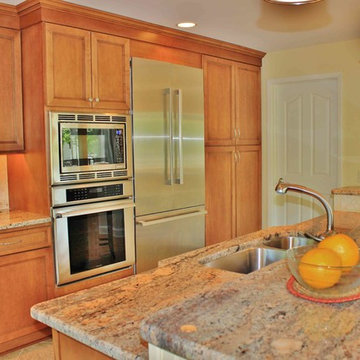
The neutral color palette in this kitchen project really helps one feel at home. The multi-level island creates a space with multiple functions that allows the chef in the family to be very comfortable with all the counter space!
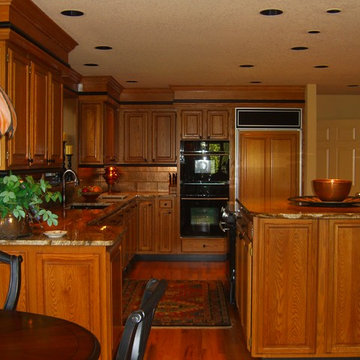
Foto de cocina clásica grande con fregadero bajoencimera, armarios con paneles con relieve, puertas de armario de madera en tonos medios, encimera de granito, salpicadero marrón, electrodomésticos con paneles, suelo de madera oscura, una isla y suelo marrón
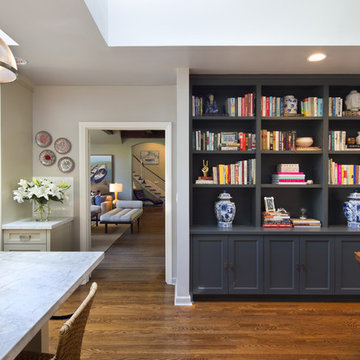
photos by Holly Lepere
Modelo de cocina tradicional grande con fregadero bajoencimera, armarios estilo shaker, puertas de armario blancas, encimera de mármol, salpicadero blanco, salpicadero de azulejos tipo metro, electrodomésticos de acero inoxidable, suelo de madera en tonos medios y una isla
Modelo de cocina tradicional grande con fregadero bajoencimera, armarios estilo shaker, puertas de armario blancas, encimera de mármol, salpicadero blanco, salpicadero de azulejos tipo metro, electrodomésticos de acero inoxidable, suelo de madera en tonos medios y una isla
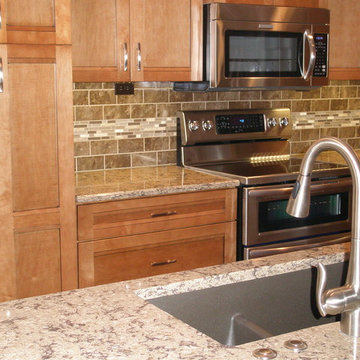
Imagen de cocinas en L tradicional de tamaño medio abierta con fregadero bajoencimera, armarios con paneles empotrados, puertas de armario de madera oscura, encimera de granito, salpicadero marrón, salpicadero de azulejos de vidrio, electrodomésticos de acero inoxidable, suelo de madera en tonos medios y una isla

Diamond Reflections cabinets in the Jamestown door style with the slab drawer front option. Cherry stained in Light. Cabinet design and photo by Daniel Clardy AKBD
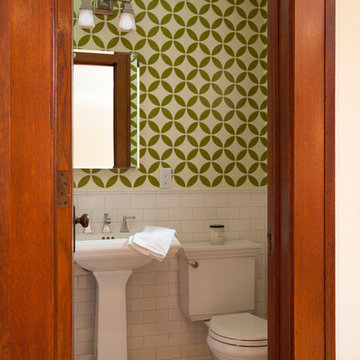
Custom stencil work ties the existing powder room into the new design.
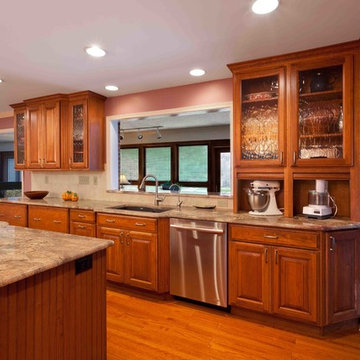
Dimitri Ganas
Imagen de cocina comedor tradicional grande con fregadero bajoencimera, armarios con paneles con relieve, puertas de armario de madera oscura, salpicadero multicolor, electrodomésticos de acero inoxidable, suelo de madera en tonos medios, dos o más islas y encimera de granito
Imagen de cocina comedor tradicional grande con fregadero bajoencimera, armarios con paneles con relieve, puertas de armario de madera oscura, salpicadero multicolor, electrodomésticos de acero inoxidable, suelo de madera en tonos medios, dos o más islas y encimera de granito

This kitchen was designed to function around a large family. The owners spend their weekend prepping large meals with extended family, so we gave them as much countertop space to prep and cook as we could. Tall cabinets, a secondary banks of drawers, and a bar area, were placed to the connecting space from the kitchen to the dining room for additional storage. Finally, a light wood and selective accents were chosen to give the space a light and airy feel.

Our client was undertaking a major renovation and extension of their large Edwardian home and wanted to create a Hamptons style kitchen, with a specific emphasis on catering for their large family and the need to be able to provide a large entertaining area for both family gatherings and as a senior executive of a major company the need to entertain guests at home. It was a real delight to have such an expansive space to work with to design this kitchen and walk-in-pantry and clients who trusted us implicitly to bring their vision to life. The design features a face-frame construction with shaker style doors made in solid English Oak and then finished in two-pack satin paint. The open grain of the oak timber, which lifts through the paint, adds a textural and visual element to the doors and panels. The kitchen is topped beautifully with natural 'Super White' granite, 4 slabs of which were required for the massive 5.7m long and 1.3m wide island bench to achieve the best grain match possible throughout the whole length of the island. The integrated Sub Zero fridge and 1500mm wide Wolf stove sit perfectly within the Hamptons style and offer a true chef's experience in the home. A pot filler over the stove offers practicality and convenience and adds to the Hamptons style along with the beautiful fireclay sink and bridge tapware. A clever wet bar was incorporated into the far end of the kitchen leading out to the pool with a built in fridge drawer and a coffee station. The walk-in pantry, which extends almost the entire length behind the kitchen, adds a secondary preparation space and unparalleled storage space for all of the kitchen gadgets, cookware and serving ware a keen home cook and avid entertainer requires.
Designed By: Rex Hirst
Photography By: Tim Turner
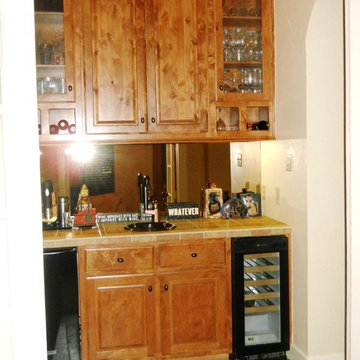
knotty Alder Cabinetry, tile countertops, wine cooler
Imagen de diseño residencial tradicional pequeño
Imagen de diseño residencial tradicional pequeño
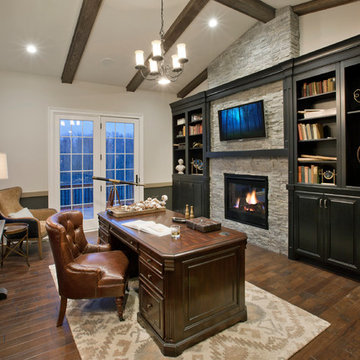
Taylor Photography
Imagen de despacho tradicional con paredes grises, suelo de madera oscura, todas las chimeneas, marco de chimenea de piedra y escritorio independiente
Imagen de despacho tradicional con paredes grises, suelo de madera oscura, todas las chimeneas, marco de chimenea de piedra y escritorio independiente
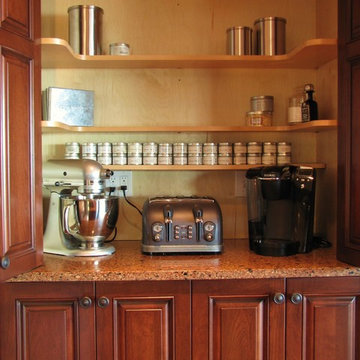
The kitchen has a place for everything to be tucked out of sight, including the baking pantry which has a countertop for the mixer to stay on, and shelves for every baking necessity all visible and at arm’s reach, and neatly tucked away behind closed doors when not needed. The space also serves to hide away the toaster and coffee making when not in use.
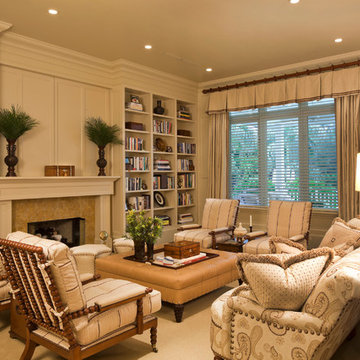
Steven Brooke Studios
Ejemplo de salón para visitas cerrado tradicional grande sin televisor con marco de chimenea de piedra, paredes blancas, suelo de madera oscura, todas las chimeneas y suelo marrón
Ejemplo de salón para visitas cerrado tradicional grande sin televisor con marco de chimenea de piedra, paredes blancas, suelo de madera oscura, todas las chimeneas y suelo marrón
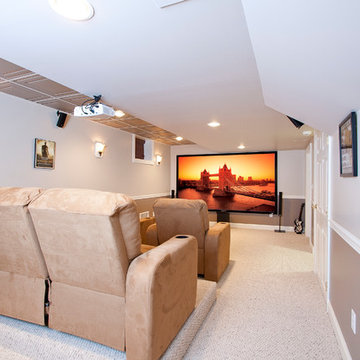
Imagen de cine en casa cerrado clásico de tamaño medio con paredes multicolor, moqueta, pantalla de proyección y suelo beige
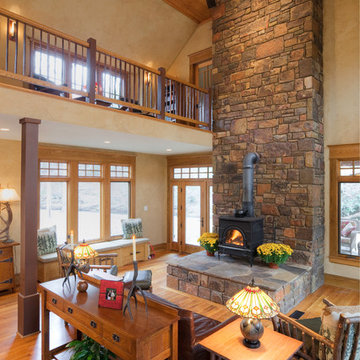
The great room at Birch Bluff creates and open floor plan that allows function and entertainment. The white oak hardwood floors throughout the cabin are finished with a Water Lok Tongue Oil that gives them a warm glow.
Fotos de casas clásicas en colores madera
11


















