311 fotos de casas blancas
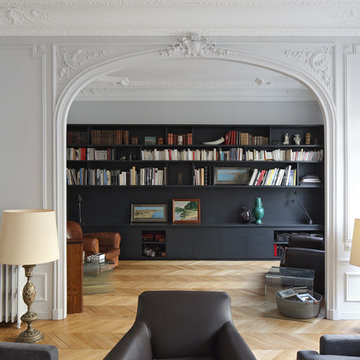
Du grand salon vers la bibliothèque,
Crédits photo: Agnès Clotis
Ejemplo de biblioteca en casa abierta actual grande con paredes blancas, suelo de madera clara, todas las chimeneas, televisor independiente y arcos
Ejemplo de biblioteca en casa abierta actual grande con paredes blancas, suelo de madera clara, todas las chimeneas, televisor independiente y arcos
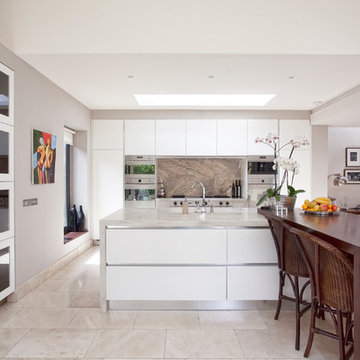
Imagen de cocina actual abierta con armarios con paneles lisos, puertas de armario blancas, salpicadero marrón y salpicadero de losas de piedra
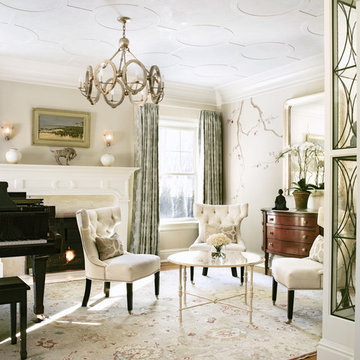
Ejemplo de salón con rincón musical cerrado clásico sin televisor con paredes beige, suelo de madera en tonos medios y todas las chimeneas
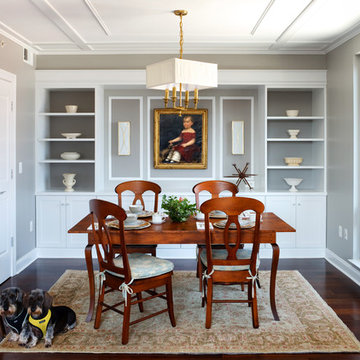
The large living-dining room lacked a focal point and storage.
To compensate for this we designed a built-in that functioned
as a buffet, china and display. The built-in is the true focal point of the space. A family painting, flanked by sconces and shelving for collectables, makes the space personal.
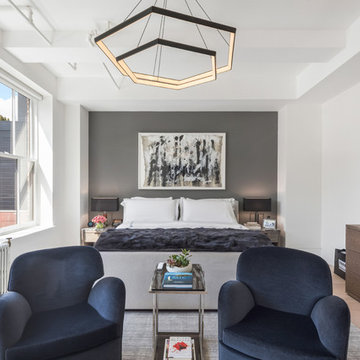
Photographer: Evan Joseph
Broker: Raphael Deniro, Douglas Elliman
Design: Bryan Eure
Modelo de dormitorio principal actual de tamaño medio sin chimenea con paredes blancas, suelo de madera clara y suelo beige
Modelo de dormitorio principal actual de tamaño medio sin chimenea con paredes blancas, suelo de madera clara y suelo beige
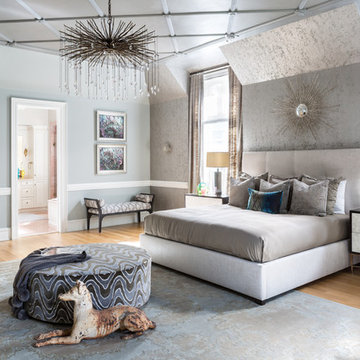
DC Design House 2017
Dreams should about glamour and luxury…
The master bedroom suite is nothing short of dreamy. An elegant hint of glamour sparkles throughout the walls, flows onto the ceiling, and illuminates the space. A cool natural color pallet washes over the suite with a hint of blue embracing you with a curated selection of plush fabrics to create a sense of tranquility. Beading, metals, and Lucite collaborate to bring a contemporary touch to this transitional space.
Photo Credit: Angie Seckinger

Diseño de cuarto de baño principal tradicional grande con puertas de armario blancas, bañera encastrada sin remate, ducha empotrada, baldosas y/o azulejos blancos, baldosas y/o azulejos de piedra, paredes rosas, suelo de baldosas de cerámica, encimera de mármol, armarios con paneles empotrados, bidé, ducha con puerta con bisagras, lavabo bajoencimera, suelo blanco y encimeras blancas
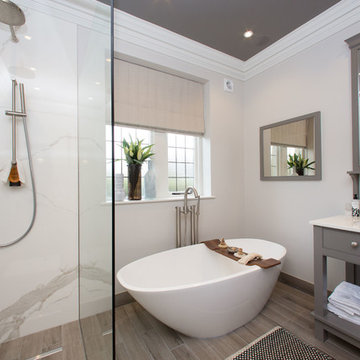
Imagen de cuarto de baño principal clásico renovado con bañera exenta, ducha abierta, paredes beige, suelo de madera en tonos medios, lavabo bajoencimera y ducha abierta
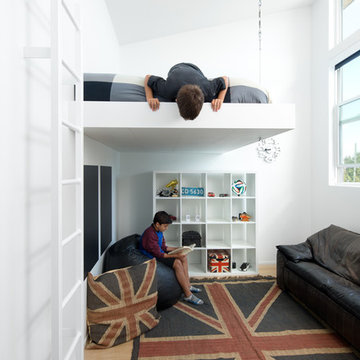
Placed within an idyllic beach community, this modern family home is filled with both playful and functional spaces. Natural light reflects throughout and oversized openings allow for movement to the outdoor spaces. Custom millwork completes the kitchen with concealed appliances, and creates a space well suited for entertaining. Accents of concrete add strength and architectural context to the spaces. Livable finishes of white oak and quartz are simple and hardworking. High ceilings in the bedroom level allowed for creativity in children’s spaces, and the addition of colour brings in that sense of playfulness. Art pieces reflect the owner’s time spent abroad, and exude their love of life – which is fitting in a place where the only boundaries to roam are the ocean and railways.
KBC Developments
Photography by Ema Peter
www.emapeter.com
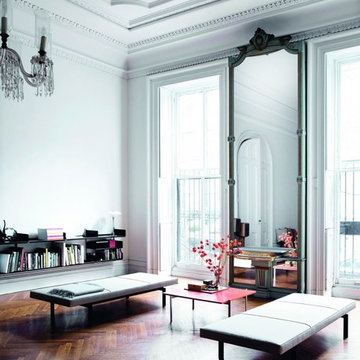
224 Seiten, 219 Farbfotos
21 x 25 cm, gebunden
€ [D] 29,95 / € [A] 30,80 / sFr. 40.90
ISBN: 978-3-7667-2069-6
Modelo de salón para visitas cerrado ecléctico grande con paredes blancas y suelo de madera oscura
Modelo de salón para visitas cerrado ecléctico grande con paredes blancas y suelo de madera oscura
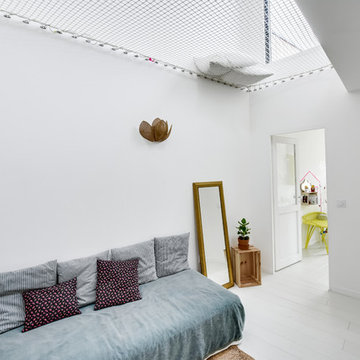
shootin
Foto de dormitorio infantil actual de tamaño medio con paredes blancas y suelo de madera pintada
Foto de dormitorio infantil actual de tamaño medio con paredes blancas y suelo de madera pintada
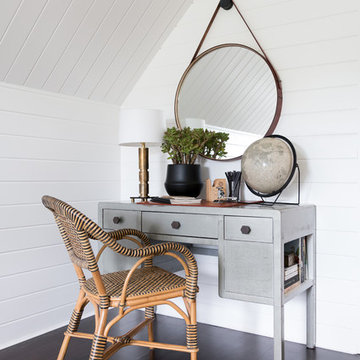
Ejemplo de despacho costero pequeño con paredes blancas, suelo de madera oscura y escritorio independiente
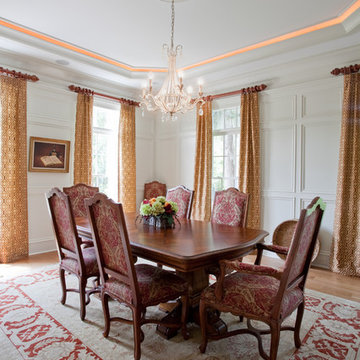
Patrick Brickman
Ejemplo de comedor clásico con paredes blancas y suelo de madera en tonos medios
Ejemplo de comedor clásico con paredes blancas y suelo de madera en tonos medios
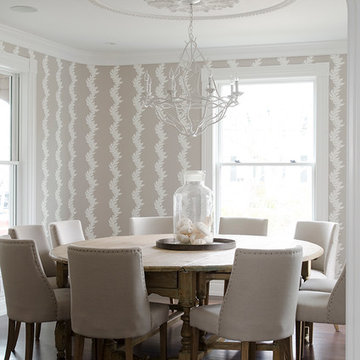
Location: Nantucket, MA, USA
This classic Nantucket home had not been renovated in several decades and was in serious need of an update. The vision for this summer home was to be a beautiful, light and peaceful family retreat with the ability to entertain guests and extended family. The focal point of the kitchen is the La Canche Chagny Range in Faience with custom hood to match. We love how the tile backsplash on the Prep Sink wall pulls it all together and picks up on the spectacular colors in the White Princess Quartzite countertops. In a nod to traditional Nantucket Craftsmanship, we used Shiplap Panelling on many of the walls including in the Kitchen and Powder Room. We hope you enjoy the quiet and tranquil mood of these images as much as we loved creating this space. Keep your eye out for additional images as we finish up Phase II of this amazing project!
Photographed by: Jamie Salomon
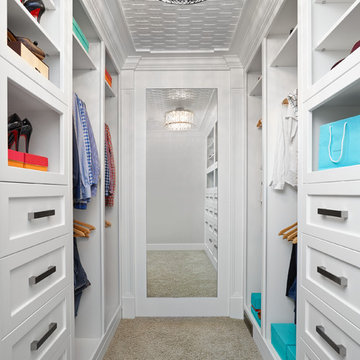
Photo Credit- Merle Prosofsky
Modelo de armario vestidor clásico renovado con armarios estilo shaker, puertas de armario blancas y moqueta
Modelo de armario vestidor clásico renovado con armarios estilo shaker, puertas de armario blancas y moqueta
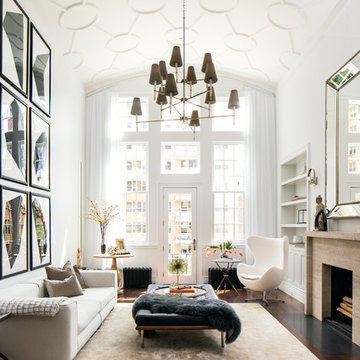
This West Village is the combination of 2 apartments into a larger one, which takes advantage of the stunning double height spaces, extremely unusual in NYC. While keeping the pre-war flair the residence maintains a minimal and contemporary design.
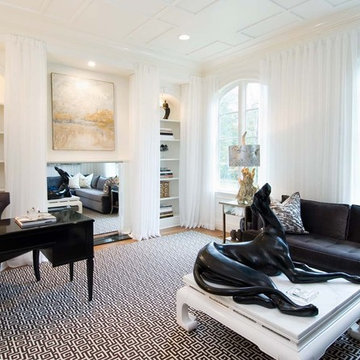
Weston Designer Show House benefiting the Connecticut Humane Society
Paul Johnson Photography
Foto de despacho clásico renovado grande sin chimenea con paredes blancas, suelo de madera en tonos medios y escritorio independiente
Foto de despacho clásico renovado grande sin chimenea con paredes blancas, suelo de madera en tonos medios y escritorio independiente
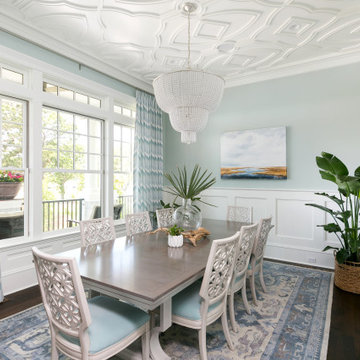
Modelo de comedor costero cerrado sin chimenea con paredes azules y suelo de madera oscura
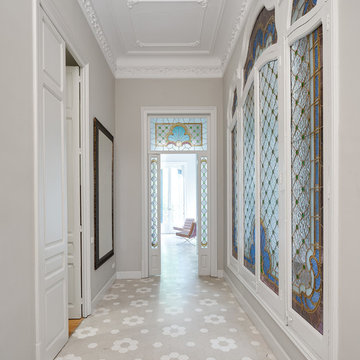
Antoine Khidichian
Diseño de recibidores y pasillos mediterráneos de tamaño medio con paredes grises y suelo gris
Diseño de recibidores y pasillos mediterráneos de tamaño medio con paredes grises y suelo gris
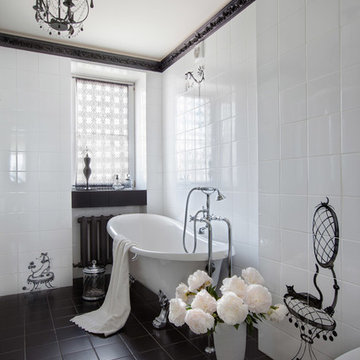
Diseño de cuarto de baño tradicional de tamaño medio con baldosas y/o azulejos blancas y negros, bañera con patas y paredes blancas
311 fotos de casas blancas
2
















