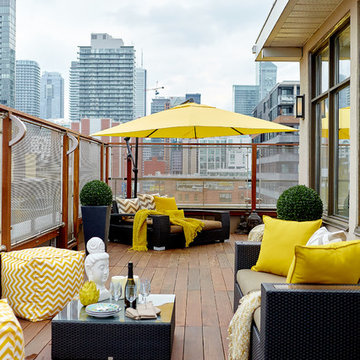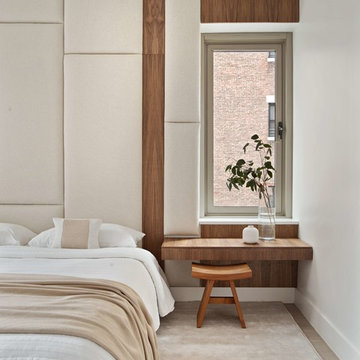425 fotos de casas beige

Craig Wall
Imagen de cocina actual pequeña con puertas de armario blancas, electrodomésticos de acero inoxidable, armarios con paneles lisos, salpicadero blanco, salpicadero de vidrio templado y suelo de cemento
Imagen de cocina actual pequeña con puertas de armario blancas, electrodomésticos de acero inoxidable, armarios con paneles lisos, salpicadero blanco, salpicadero de vidrio templado y suelo de cemento

Imagen de salón actual con paredes multicolor, moqueta, televisor colgado en la pared y suelo gris
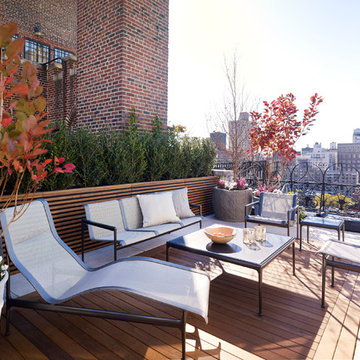
Photo: Alex Herring
Imagen de terraza contemporánea sin cubierta en azotea
Imagen de terraza contemporánea sin cubierta en azotea
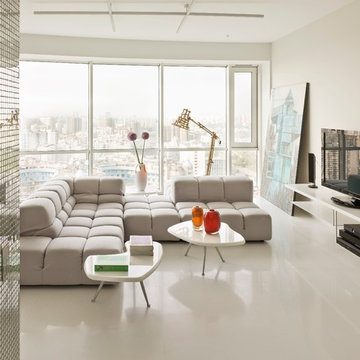
Ejemplo de salón para visitas abierto actual grande sin chimenea con paredes blancas, televisor independiente y suelo blanco
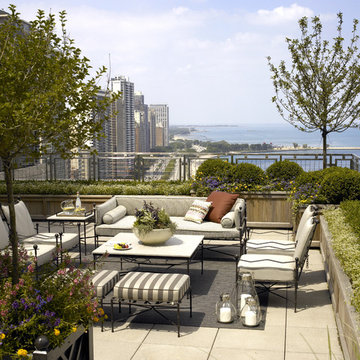
Scott Byron & Company Landscape Design
Foto de terraza clásica sin cubierta en azotea
Foto de terraza clásica sin cubierta en azotea

Shelly Harrison
Imagen de cocina marinera con despensa, puertas de armario blancas, encimera de madera, electrodomésticos de acero inoxidable y armarios abiertos
Imagen de cocina marinera con despensa, puertas de armario blancas, encimera de madera, electrodomésticos de acero inoxidable y armarios abiertos

Zoë Noble Photography
A labour of love that took over a year to complete, the evolution of this space represents my personal style whilst respecting rental restrictions. With an emphasis on the significance of individual objects and some minimalist restraint, the multifunctional living space utilises a high/low mix of furnishings. The kitchen features Ikea cupboards and custom shelving. A farmhouse sink, oak worktop and vintage milk pails are a gentle nod towards my country roots.

The original layout on the ground floor of this beautiful semi detached property included a small well aged kitchen connected to the dinning area by a 70’s brick bar!
Since the kitchen is 'the heart of every home' and 'everyone always ends up in the kitchen at a party' our brief was to create an open plan space respecting the buildings original internal features and highlighting the large sash windows that over look the garden.
Jake Fitzjones Photography Ltd
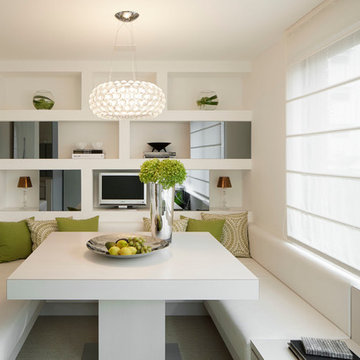
Photographer: Nacasa & Partners
Diseño de comedor contemporáneo con paredes blancas
Diseño de comedor contemporáneo con paredes blancas

Rising amidst the grand homes of North Howe Street, this stately house has more than 6,600 SF. In total, the home has seven bedrooms, six full bathrooms and three powder rooms. Designed with an extra-wide floor plan (21'-2"), achieved through side-yard relief, and an attached garage achieved through rear-yard relief, it is a truly unique home in a truly stunning environment.
The centerpiece of the home is its dramatic, 11-foot-diameter circular stair that ascends four floors from the lower level to the roof decks where panoramic windows (and views) infuse the staircase and lower levels with natural light. Public areas include classically-proportioned living and dining rooms, designed in an open-plan concept with architectural distinction enabling them to function individually. A gourmet, eat-in kitchen opens to the home's great room and rear gardens and is connected via its own staircase to the lower level family room, mud room and attached 2-1/2 car, heated garage.
The second floor is a dedicated master floor, accessed by the main stair or the home's elevator. Features include a groin-vaulted ceiling; attached sun-room; private balcony; lavishly appointed master bath; tremendous closet space, including a 120 SF walk-in closet, and; an en-suite office. Four family bedrooms and three bathrooms are located on the third floor.
This home was sold early in its construction process.
Nathan Kirkman

LOFT | Luxury Industrial Loft Makeover Downtown LA | FOUR POINT DESIGN BUILD INC
A gorgeous and glamorous 687 sf Loft Apartment in the Heart of Downtown Los Angeles, CA. Small Spaces...BIG IMPACT is the theme this year: A wide open space and infinite possibilities. The Challenge: Only 3 weeks to design, resource, ship, install, stage and photograph a Downtown LA studio loft for the October 2014 issue of @dwellmagazine and the 2014 @dwellondesign home tour! So #Grateful and #honored to partner with the wonderful folks at #MetLofts and #DwellMagazine for the incredible design project!
Photography by Riley Jamison
#interiordesign #loftliving #StudioLoftLiving #smallspacesBIGideas #loft #DTLA
AS SEEN IN
Dwell Magazine
LA Design Magazine

My team took a fresh approach to traditional style in this home. Inspired by fresh cut blossoms and a crisp palette, we transformed the space with airy elegance. Exquisite natural stones and antique silhouettes coupled with chalky white hues created an understated elegance as romantic as a love poem.
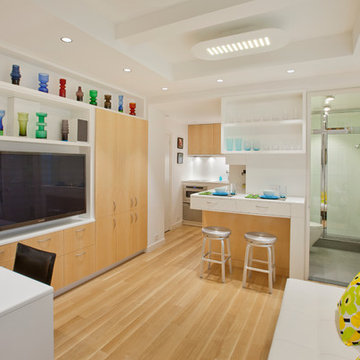
Imagen de sala de estar abierta escandinava pequeña sin chimenea con paredes blancas, pared multimedia, suelo de madera clara y suelo blanco
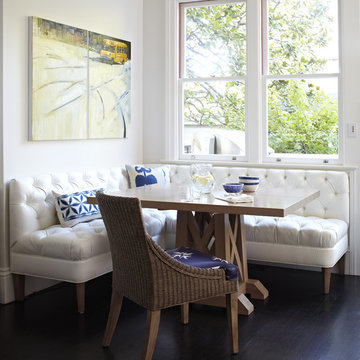
Photography by Werner Straube
Imagen de comedor clásico con suelo marrón y con oficina
Imagen de comedor clásico con suelo marrón y con oficina
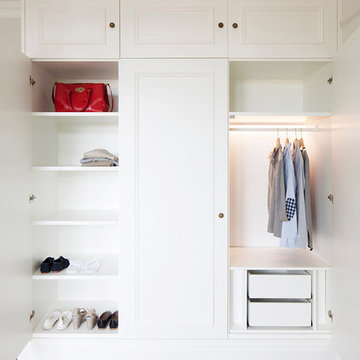
Custom made in-built wardrobes with decorative mouldings
Ejemplo de armario y vestidor unisex tradicional con puertas de armario blancas, suelo de madera en tonos medios y armarios con paneles empotrados
Ejemplo de armario y vestidor unisex tradicional con puertas de armario blancas, suelo de madera en tonos medios y armarios con paneles empotrados

Diseño de sala de estar abierta clásica renovada de tamaño medio con paredes grises, suelo de madera oscura, chimenea lineal, marco de chimenea de metal, televisor colgado en la pared, suelo marrón y alfombra

Peter Murdock
Modelo de terraza contemporánea sin cubierta en azotea con jardín de macetas
Modelo de terraza contemporánea sin cubierta en azotea con jardín de macetas
425 fotos de casas beige
1

















