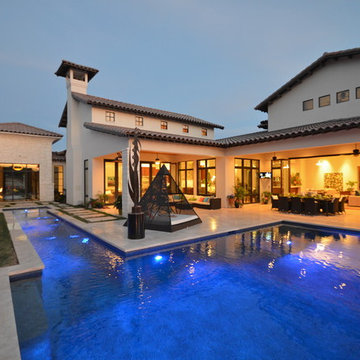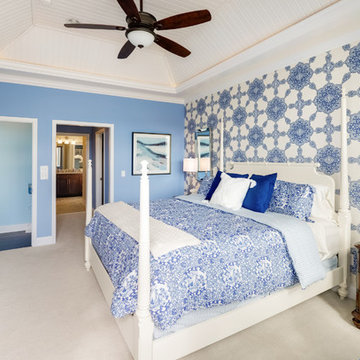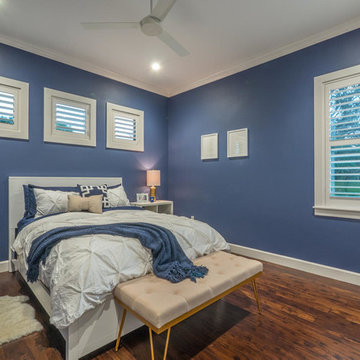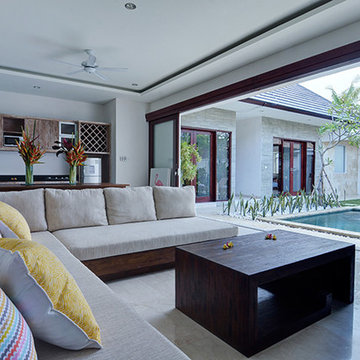10.633 fotos de casas azules
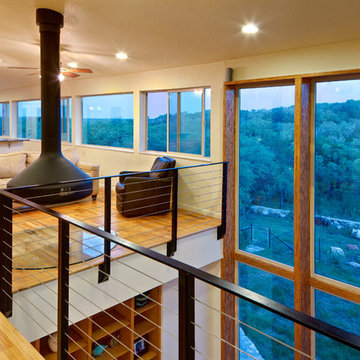
Craig Kuhner Architectural Photography
Foto de salón tipo loft actual sin televisor con chimeneas suspendidas, paredes beige y suelo de madera en tonos medios
Foto de salón tipo loft actual sin televisor con chimeneas suspendidas, paredes beige y suelo de madera en tonos medios
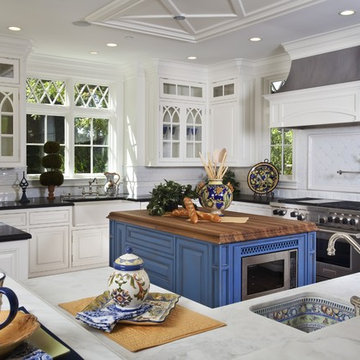
Los Altos, CA.
Modelo de cocina tradicional con electrodomésticos de acero inoxidable, puertas de armario blancas, salpicadero blanco, encimera de madera, fregadero de un seno y armarios con rebordes decorativos
Modelo de cocina tradicional con electrodomésticos de acero inoxidable, puertas de armario blancas, salpicadero blanco, encimera de madera, fregadero de un seno y armarios con rebordes decorativos
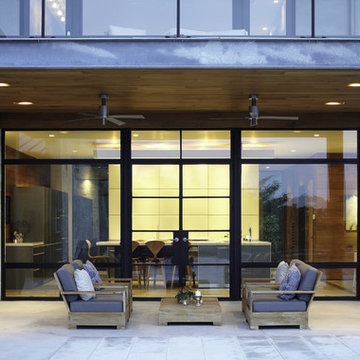
Nestled into sloping topography, the design of this home allows privacy from the street while providing unique vistas throughout the house and to the surrounding hill country and downtown skyline. Layering rooms with each other as well as circulation galleries, insures seclusion while allowing stunning downtown views. The owners' goals of creating a home with a contemporary flow and finish while providing a warm setting for daily life was accomplished through mixing warm natural finishes such as stained wood with gray tones in concrete and local limestone. The home's program also hinged around using both passive and active green features. Sustainable elements include geothermal heating/cooling, rainwater harvesting, spray foam insulation, high efficiency glazing, recessing lower spaces into the hillside on the west side, and roof/overhang design to provide passive solar coverage of walls and windows. The resulting design is a sustainably balanced, visually pleasing home which reflects the lifestyle and needs of the clients.
Photography by Andrew Pogue
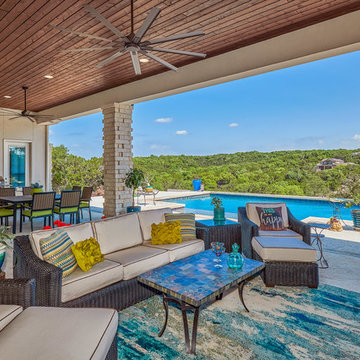
Photo credit: Jason Roberts Photography
Pool Builder: WestView Pools
Diseño de patio tradicional renovado grande en patio trasero y anexo de casas con cocina exterior y losas de hormigón
Diseño de patio tradicional renovado grande en patio trasero y anexo de casas con cocina exterior y losas de hormigón
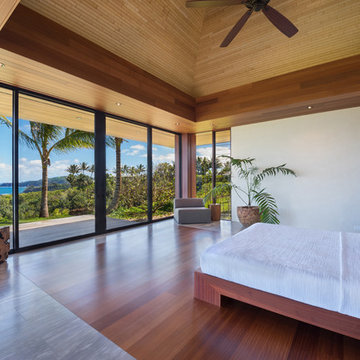
Architectural & Interior Design by Design Concepts Hawaii
Photographer, Damon Moss
Imagen de dormitorio principal tropical grande sin chimenea con paredes beige, suelo de mármol y suelo beige
Imagen de dormitorio principal tropical grande sin chimenea con paredes beige, suelo de mármol y suelo beige
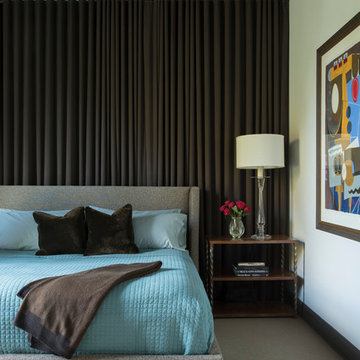
Master Bedroom
Ejemplo de dormitorio clásico renovado con paredes blancas, moqueta y suelo gris
Ejemplo de dormitorio clásico renovado con paredes blancas, moqueta y suelo gris
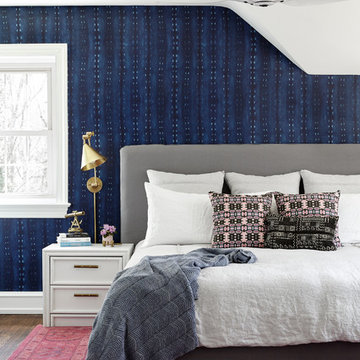
Foto de dormitorio tradicional renovado con paredes azules, suelo de madera oscura y suelo marrón
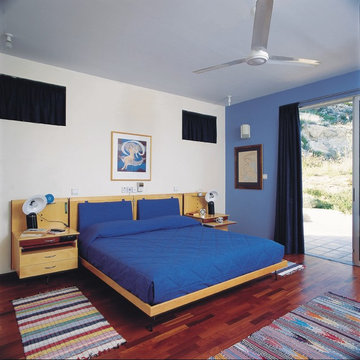
Christos Papantoniou
Modelo de dormitorio contemporáneo con paredes azules, suelo de madera en tonos medios y suelo marrón
Modelo de dormitorio contemporáneo con paredes azules, suelo de madera en tonos medios y suelo marrón
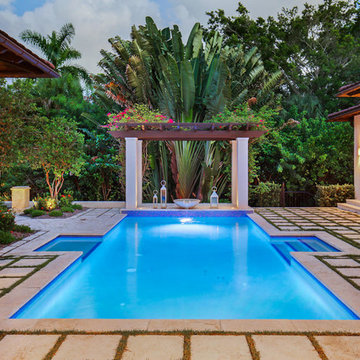
A custom designed and constructed 3,800 sf AC home designed to maximize outdoor livability, with architectural cues from the British west indies style architecture.
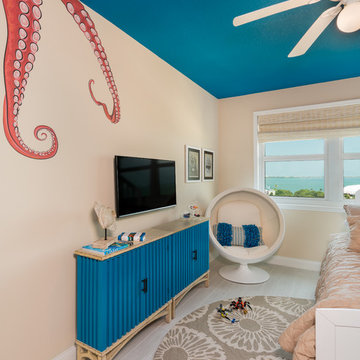
Ejemplo de habitación de invitados marinera pequeña sin chimenea con paredes beige, suelo de baldosas de porcelana y suelo gris
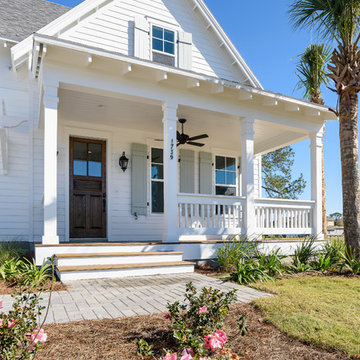
Discover Glenn Layton Homes' coastal style homes in Atlantic Beach Country Club, a beautiful custom home community, located in Atlantic Beach, Florida.
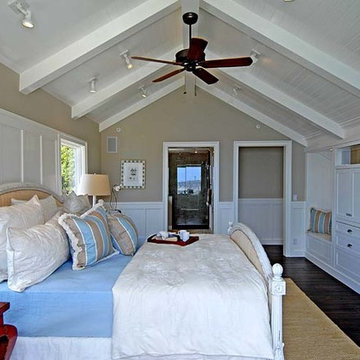
Modelo de dormitorio principal costero de tamaño medio sin chimenea con paredes beige, suelo de madera oscura y suelo marrón
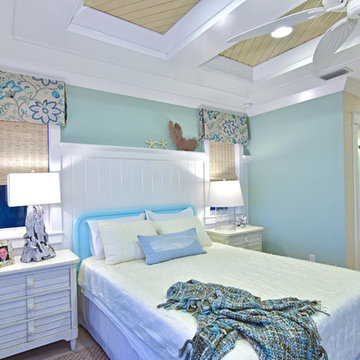
Photography by Tone Images. Home built by Gagne Construction. All finishes by Orange Moon Interiors.
Foto de habitación de invitados costera de tamaño medio con paredes azules y suelo de madera clara
Foto de habitación de invitados costera de tamaño medio con paredes azules y suelo de madera clara
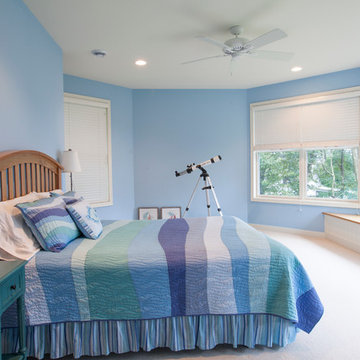
This fantastic Lake Michigan home offers its owners quiet and retreat – while loudly boasting some amazing interior and exterior features. This lake home is nestled at the end of a long winding drive and at the top of a breathtaking Lake Michigan bluff. Extensive designing and planning ensured that every living space and bedroom has outstanding lake views. This lake home carries a light-hearted, beachy theme throughout – with welcoming blues and greens – accented by custom white cabinetry and superior trim details. The interior details include quartz and granite countertops, stainless appliances, quarter-sawn white oak floors, Pella windows, and beautiful finishing fixtures. The exterior displays Smart-Side siding and trim details, a screen room with the EZEBreeze screen system, composite decking, maintenance-free rail systems, and an upper turret to the most pristine views. This was an amazing home to build and will offer the owners, and generations to follow, a place to share time together and create awesome memories. Cottage Home is the premiere builder on the shore of Lake Michigan, between the Indiana border and Holland.
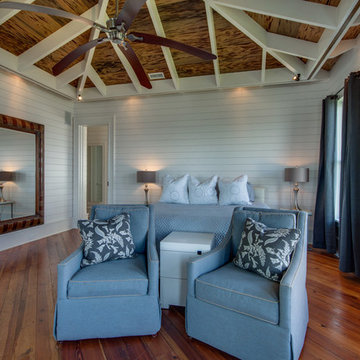
Diseño de dormitorio principal marinero con paredes azules y suelo de madera clara
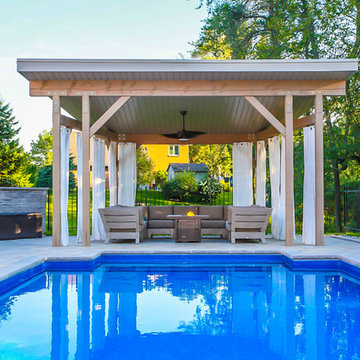
Nat Kay, www.natkay.com
Foto de patio moderno grande en patio trasero con cenador y adoquines de hormigón
Foto de patio moderno grande en patio trasero con cenador y adoquines de hormigón
10.633 fotos de casas azules
4

















