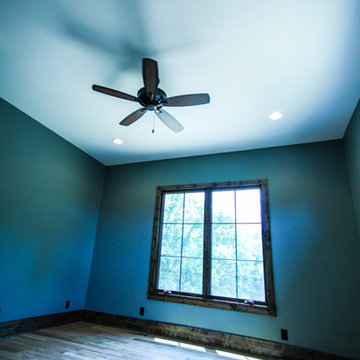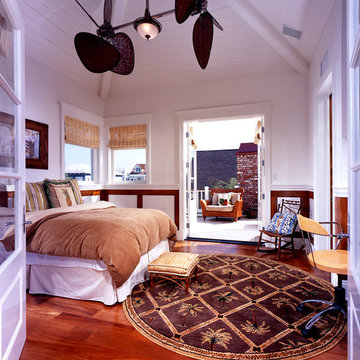10.627 fotos de casas azules
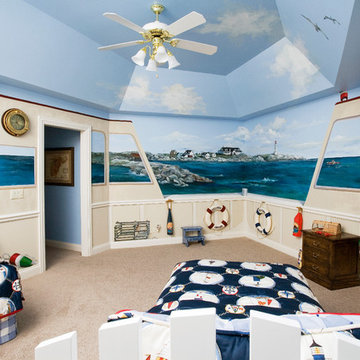
Photography by Linda Oyama Bryan. http://pickellbuilders.com. Nautical Themed Bunk Room for Grandchildren features wainscot walls and tray ceiling.
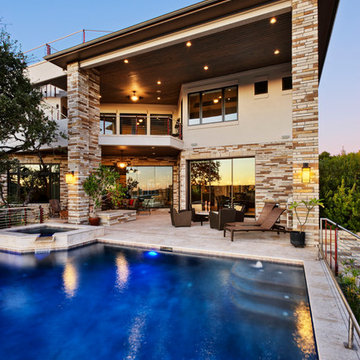
Builder: Pillar Custom Homes
Architectural Design: Austin Design Group
Photography: Gary Russ Images
Foto de piscinas y jacuzzis contemporáneos grandes
Foto de piscinas y jacuzzis contemporáneos grandes
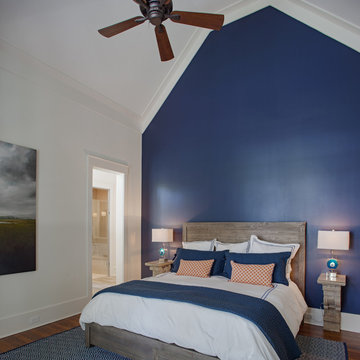
Wayne Windham, Architect; Richard Best, Builder; K Fowler Designs, Interiors; Photos by Richard Johnson
Ejemplo de dormitorio principal marinero con paredes azules, suelo de madera oscura y suelo marrón
Ejemplo de dormitorio principal marinero con paredes azules, suelo de madera oscura y suelo marrón
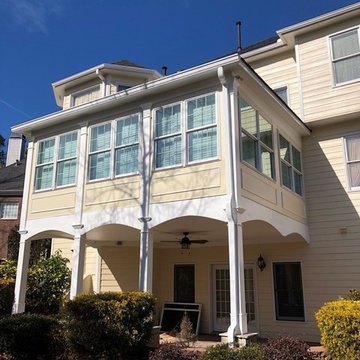
Transform your porch into a bright extended living space. This sunroom is built with a shed style roof with a patio area underneath.
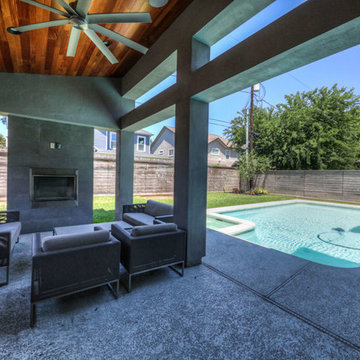
Modelo de piscinas y jacuzzis alargados contemporáneos de tamaño medio rectangulares en patio trasero con adoquines de hormigón
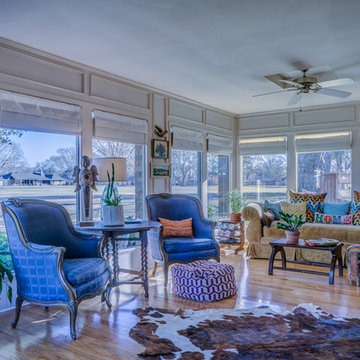
Modelo de salón con barra de bar abierto tradicional grande con paredes beige, suelo de madera clara, todas las chimeneas, marco de chimenea de ladrillo y televisor colgado en la pared
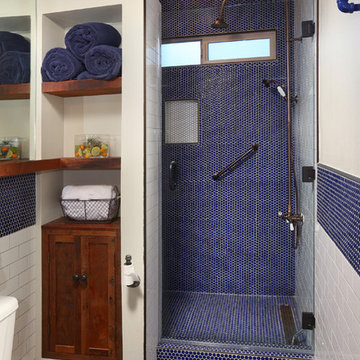
Full Home Renovation and Addition. Industrial Artist Style.
We removed most of the walls in the existing house and create a bridge to the addition over the detached garage. We created an very open floor plan which is industrial and cozy. Both bathrooms and the first floor have cement floors with a specialty stain, and a radiant heat system. We installed a custom kitchen, custom barn doors, custom furniture, all new windows and exterior doors. We loved the rawness of the beams and added corrugated tin in a few areas to the ceiling. We applied American Clay to many walls, and installed metal stairs. This was a fun project and we had a blast!
Tom Queally Photography
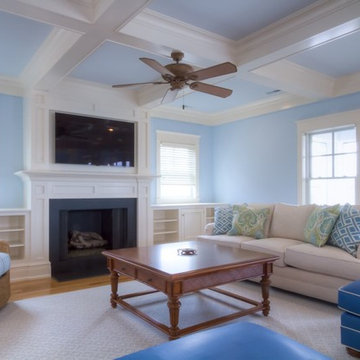
http://www.jimrambo.com/
Diseño de salón marinero con paredes azules, suelo de madera clara, todas las chimeneas y pared multimedia
Diseño de salón marinero con paredes azules, suelo de madera clara, todas las chimeneas y pared multimedia
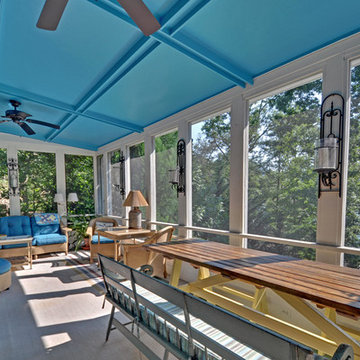
Stuart Wade, Envision Web
Lake Burton is a 2,775 acre man-made lake with 62 miles of shoreline located in the northeastern corner of Georgia in Rabun County. It is the first lake in a five-lake series called the Tallulah River Watershed that follows the original course of the Tallulah River. The series of lakes starts with Lake Burton as the northernmost lake followed by Lake Seed, Lake Rabun, Lake Tallulah Falls and the eastern arm of Lake Tugalo (the western arm is formed by the Chattooga River. The lakes are owned and operated by the Georgia Power Company to generate hydroelectric energy for Georgia's largest city, Atlanta. At one time these lakes were the largest producers of electricity in the state of Georgia. Now, they only provide peak power supply.
The lake was built in a deep valley located along a 10 mile section of the Tallulah River. The Lake Burton Dam was closed on December 22, 1919 and the lake started to fill. The dam is a gravity concrete dam, with a height of 128 feet and a span of 1,100 feet. The spillway is equipped with eight gates 22 feet wide by 6.6 feet high. The total capacity at an elevation of 1,866.6 feet is 108,000 acre-ft, of which 106,000 acre-ft is usable storage. The generating capacity of the dam is 6,120 kilowatts (two units).Lake Burton is the highest Georgia Power lake in Georgia.
Lake Burton gets its named from the town of Burton, which was the second largest town in Rabun County with a population of approximately 200 but now lies below the lake's surface. The town (and the lake) was named after local prominent citizen Jeremiah Burton and was situated along the road from Clayton, Georgia to the Nacoochee Valley. Andrew Jackson Ritchie served as the postmaster for the area for several years. Gold was first discovered in Rabun County where Dicks Creek and the Tallulah River come together and was the reason for the town's founding in the early 1800s.
The Lake Burton Fish Hatchery and Moccasin Creek State Park are located on the western side of the lake. Lake Burton is home to several species of fish, including Spotted Bass, Largemouth Bass, White Bass, Black Crappie, Bluegill, Redear Sunfish, White Catfish, Walleye, Brown Trout, Rainbow Trout, and Yellow Perch.
The residents of Lake Burton are a mix of permanent residents and seasonal vacationers who together make-up the Lake Burton Civic Association, a local organization who goal is to maintain the lake through volunteer clean-ups and other such events. Let a Lake Burton resident and expert show you the way
The Lake Burton Civic Association is an active homeowners association for residents of the Lake Burton area and sponsors many events throughout the year such as:
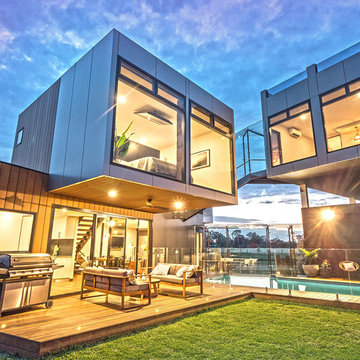
Diseño de fachada gris actual extra grande de dos plantas con tejado plano y tejado de metal
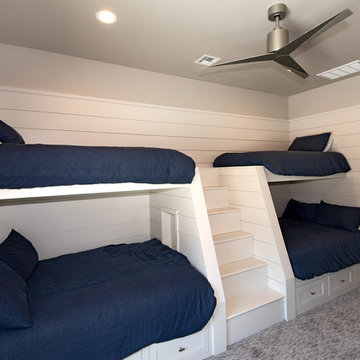
Guest bunk room with built-ins and shiplap paneling.
Foto de dormitorio infantil actual de tamaño medio con paredes blancas y moqueta
Foto de dormitorio infantil actual de tamaño medio con paredes blancas y moqueta
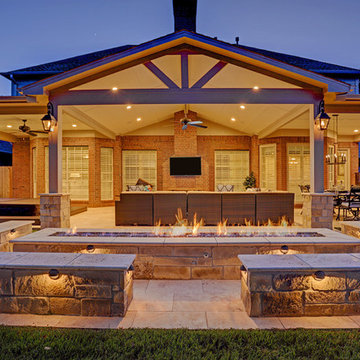
The home had a paver patio with a pergola. They wanted something simple with clean finishes as well as
a Jacuzzi. We removed the old pavers and put down 16 X 24 travertine classic ivory tiles. Tying into the
roof and incorporating the breezeway, we added a 900 SF patio cover. The center section has a vaulted
ceiling and a gable roof. We dropped the Jacuzzi into the ground 2 feet and added composite decking around it.
The fire pit adds a bit of flare to the project – it is 14’6” and has 26 feet of seating around it.
The ceiling finish is hardie that has been painted to match the home with columns and beams that are
also wrapped in hardie and painted with a complementary trim color.
We installed gas lanterns and indirect lighting on the seat wall.
TK IMAGES
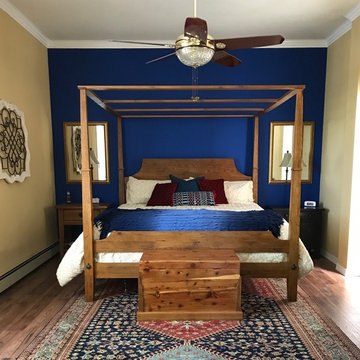
The wall in the entry hall is now beautifully done in a Venetian finish - red was selected as an accent wall to compliment the touches of red in the living room. New wall sconces were selected (Houzz); the art - which was previously over the fireplace in his former home - was placed on the wall. The bench cushion was reupholstered and pillows were placed on the bench to soften the look. A lovely introduction to his special home.
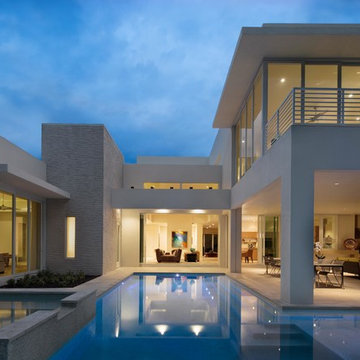
© Lori Hamilton Photography © Lori Hamilton Photography
Imagen de piscinas y jacuzzis alargados modernos grandes en forma de L en patio trasero con suelo de baldosas
Imagen de piscinas y jacuzzis alargados modernos grandes en forma de L en patio trasero con suelo de baldosas
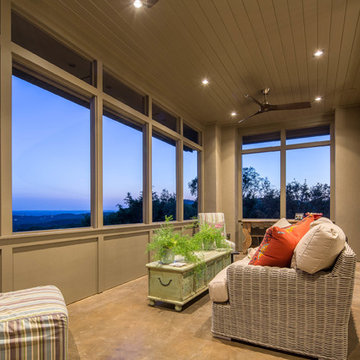
Christopher Davison, AIA
Diseño de porche cerrado grande en patio trasero y anexo de casas con losas de hormigón
Diseño de porche cerrado grande en patio trasero y anexo de casas con losas de hormigón
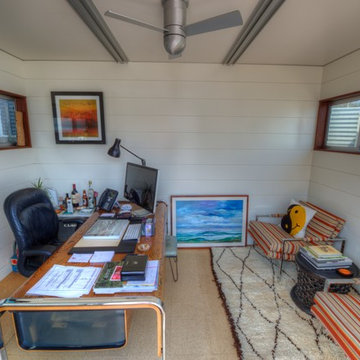
Chris Lohr
Ejemplo de despacho minimalista pequeño con paredes blancas, suelo de corcho y escritorio independiente
Ejemplo de despacho minimalista pequeño con paredes blancas, suelo de corcho y escritorio independiente

There's plenty of room for all the kids in this lofted bunk bed area. Rolling storage boxes underneath the bunks provide space for extra bedding and other storage.
---
Project by Wiles Design Group. Their Cedar Rapids-based design studio serves the entire Midwest, including Iowa City, Dubuque, Davenport, and Waterloo, as well as North Missouri and St. Louis.
For more about Wiles Design Group, see here: https://wilesdesigngroup.com/
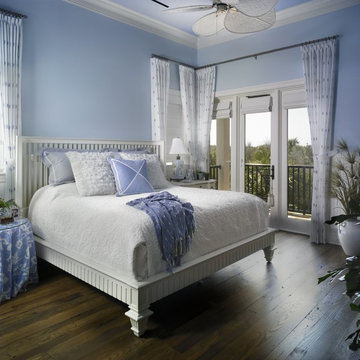
Robert Stein
Foto de habitación de invitados costera de tamaño medio sin chimenea con paredes azules y suelo de madera en tonos medios
Foto de habitación de invitados costera de tamaño medio sin chimenea con paredes azules y suelo de madera en tonos medios
10.627 fotos de casas azules
7

















