11.560 fotos de bares en casa
Filtrar por
Presupuesto
Ordenar por:Popular hoy
21 - 40 de 11.560 fotos
Artículo 1 de 2
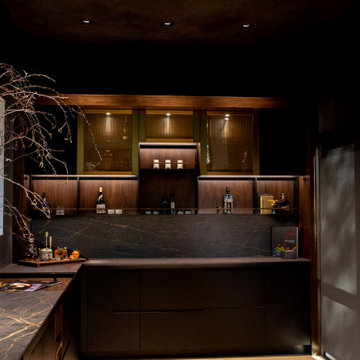
A modern space for entertaining. Custom cabinetry, with limitless configurations and finishes.
Imagen de bar en casa en L moderno pequeño sin pila con armarios tipo vitrina, puertas de armario negras, encimera de acrílico, salpicadero negro, puertas de cuarzo sintético y encimeras negras
Imagen de bar en casa en L moderno pequeño sin pila con armarios tipo vitrina, puertas de armario negras, encimera de acrílico, salpicadero negro, puertas de cuarzo sintético y encimeras negras

Whiskey bar with remote controlled color changing lights embedded in the shelves. Cabinets have adjustable shelves and pull out drawers. Space for wine fridge and hangers for wine glasses.

This unused space provided the perfect spot for a recessed bar. Floating shelves display glass ware, liquor is stored in the base cabinet and wine bottles abound in the wine refrigerator.
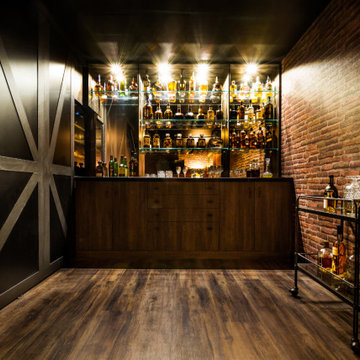
Home wine bar
Ejemplo de bar en casa con carrito de bar de galera tradicional sin pila con puertas de armario de madera oscura, salpicadero con efecto espejo, suelo vinílico y encimeras negras
Ejemplo de bar en casa con carrito de bar de galera tradicional sin pila con puertas de armario de madera oscura, salpicadero con efecto espejo, suelo vinílico y encimeras negras
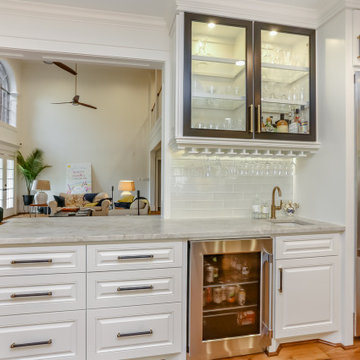
Modelo de bar en casa con fregadero lineal tradicional renovado de tamaño medio con fregadero bajoencimera, armarios tipo vitrina, puertas de armario blancas, encimera de granito, salpicadero blanco, salpicadero de azulejos de vidrio, suelo de madera en tonos medios, suelo marrón y encimeras blancas

Ejemplo de bar en casa en L urbano grande con fregadero bajoencimera, armarios estilo shaker, puertas de armario negras, encimera de granito, salpicadero de losas de piedra, suelo laminado, suelo marrón y encimeras negras

Imagen de bar en casa con fregadero de galera campestre de tamaño medio con fregadero bajoencimera, armarios con paneles empotrados, puertas de armario negras, encimera de cuarcita, salpicadero blanco, salpicadero de azulejos tipo metro, suelo vinílico, suelo marrón y encimeras blancas
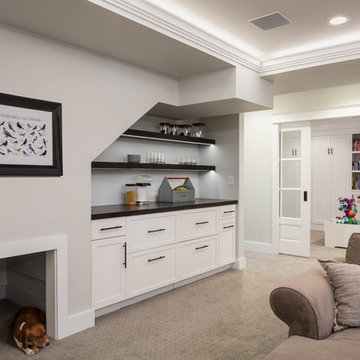
Dry bar with dark stained oak counters, floating shelves, and integrated LED lighting. The cabinets contain a sub zero fridge drawer and pull out trash container.
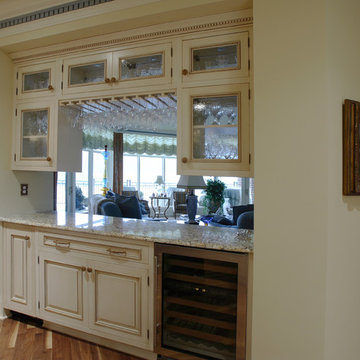
Woodharbor Custom Cabinetry
Diseño de bar en casa lineal clásico renovado de tamaño medio sin pila con armarios con paneles con relieve, puertas de armario con efecto envejecido, encimera de granito, suelo de madera en tonos medios, suelo marrón y encimeras multicolor
Diseño de bar en casa lineal clásico renovado de tamaño medio sin pila con armarios con paneles con relieve, puertas de armario con efecto envejecido, encimera de granito, suelo de madera en tonos medios, suelo marrón y encimeras multicolor

A glass wine cellar anchors the design of this gorgeous basement that includes a rec area, yoga room, wet bar, and more.
Ejemplo de bar en casa con barra de bar en L contemporáneo de tamaño medio con fregadero bajoencimera, armarios con paneles lisos, puertas de armario marrones, salpicadero marrón, suelo de madera clara, suelo beige y encimeras blancas
Ejemplo de bar en casa con barra de bar en L contemporáneo de tamaño medio con fregadero bajoencimera, armarios con paneles lisos, puertas de armario marrones, salpicadero marrón, suelo de madera clara, suelo beige y encimeras blancas

With an elegant bar on one side and a cozy fireplace on the other, this sitting room is sure to keep guests happy and entertained. Custom cabinetry and mantel, Neolith counter top and fireplace surround, and shiplap accents finish this room.
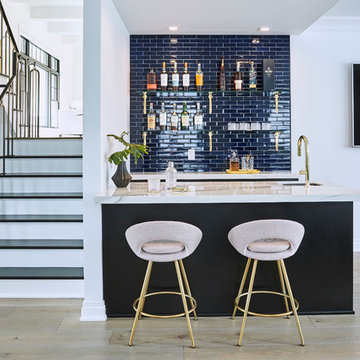
Ejemplo de bar en casa con fregadero actual de tamaño medio con fregadero bajoencimera, encimera de mármol, salpicadero azul, salpicadero de azulejos tipo metro y encimeras blancas

Shiloh Cabinetry, Custom paint by Sherwin Williams - Peppercorn. Yes, that's the fridge! Our favorite part of the kitchen... a coffee and wine bar! The devil is in the details!
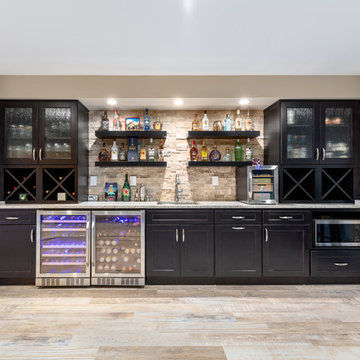
Renee Alexander
Modelo de bar en casa con barra de bar lineal contemporáneo grande con fregadero bajoencimera, armarios estilo shaker, puertas de armario de madera en tonos medios, encimera de granito, salpicadero marrón, salpicadero de travertino, suelo de baldosas de porcelana, suelo beige y encimeras grises
Modelo de bar en casa con barra de bar lineal contemporáneo grande con fregadero bajoencimera, armarios estilo shaker, puertas de armario de madera en tonos medios, encimera de granito, salpicadero marrón, salpicadero de travertino, suelo de baldosas de porcelana, suelo beige y encimeras grises

Karen and Chad of Tower Lakes, IL were tired of their unfinished basement functioning as nothing more than a storage area and depressing gym. They wanted to increase the livable square footage of their home with a cohesive finished basement design, while incorporating space for the kids and adults to hang out.
“We wanted to make sure that upon renovating the basement, that we can have a place where we can spend time and watch movies, but also entertain and showcase the wine collection that we have,” Karen said.
After a long search comparing many different remodeling companies, Karen and Chad found Advance Design Studio. They were drawn towards the unique “Common Sense Remodeling” process that simplifies the renovation experience into predictable steps focused on customer satisfaction.
“There are so many other design/build companies, who may not have transparency, or a focused process in mind and I think that is what separated Advance Design Studio from the rest,” Karen said.
Karen loved how designer Claudia Pop was able to take very high-level concepts, “non-negotiable items” and implement them in the initial 3D drawings. Claudia and Project Manager DJ Yurik kept the couple in constant communication through the project. “Claudia was very receptive to the ideas we had, but she was also very good at infusing her own points and thoughts, she was very responsive, and we had an open line of communication,” Karen said.
A very important part of the basement renovation for the couple was the home gym and sauna. The “high-end hotel” look and feel of the openly blended work out area is both highly functional and beautiful to look at. The home sauna gives them a place to relax after a long day of work or a tough workout. “The gym was a very important feature for us,” Karen said. “And I think (Advance Design) did a very great job in not only making the gym a functional area, but also an aesthetic point in our basement”.
An extremely unique wow-factor in this basement is the walk in glass wine cellar that elegantly displays Karen and Chad’s extensive wine collection. Immediate access to the stunning wet bar accompanies the wine cellar to make this basement a popular spot for friends and family.
The custom-built wine bar brings together two natural elements; Calacatta Vicenza Quartz and thick distressed Black Walnut. Sophisticated yet warm Graphite Dura Supreme cabinetry provides contrast to the soft beige walls and the Calacatta Gold backsplash. An undermount sink across from the bar in a matching Calacatta Vicenza Quartz countertop adds functionality and convenience to the bar, while identical distressed walnut floating shelves add an interesting design element and increased storage. Rich true brown Rustic Oak hardwood floors soften and warm the space drawing all the areas together.
Across from the bar is a comfortable living area perfect for the family to sit down at a watch a movie. A full bath completes this finished basement with a spacious walk-in shower, Cocoa Brown Dura Supreme vanity with Calacatta Vicenza Quartz countertop, a crisp white sink and a stainless-steel Voss faucet.
Advance Design’s Common Sense process gives clients the opportunity to walk through the basement renovation process one step at a time, in a completely predictable and controlled environment. “Everything was designed and built exactly how we envisioned it, and we are really enjoying it to it’s full potential,” Karen said.
Constantly striving for customer satisfaction, Advance Design’s success is heavily reliant upon happy clients referring their friends and family. “We definitely will and have recommended Advance Design Studio to friends who are looking to embark on a remodeling project small or large,” Karen exclaimed at the completion of her project.

Johnathan Adler light fixture hangs above this eclectic space.
Brian Covington Photography
Modelo de bar en casa con fregadero en U clásico renovado de tamaño medio con armarios estilo shaker, encimera de cuarzo compacto, salpicadero con efecto espejo, suelo beige y encimeras blancas
Modelo de bar en casa con fregadero en U clásico renovado de tamaño medio con armarios estilo shaker, encimera de cuarzo compacto, salpicadero con efecto espejo, suelo beige y encimeras blancas
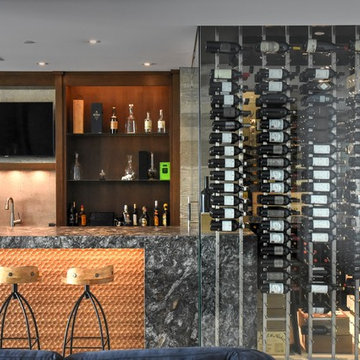
This gorgeous contemporary glass front custom wine cellar in Corona Del Mar, Newport Beach, California is an eye catcher. The sleek, glass ultra modern wine room was a unique and exciting project for our team here at Vintage Cellars. The stone bar extends into the wine cellar itself, but due to mechanical, cooling, and condensation concerns, our expert custom wine cellar team knew that extra measures needed to be taken to ensure the end quality remained top notch.
The bar itself was divided into two sections, one cut section outside to make up the main seating area and the other inside the glass wine room. The stone bar, which is porous, takes up a good portion of the front facing glass panel. Had the bar simply extended into the wine cellar and been sealed off at the joints, the stone would have eventually transferred in enough heat and moisture to cause condensation. Proper wine cellar design and planning enabled this wine cellar to not only look fantastic, but function perfectly as well.
One interesting unique feature in this Corona Del Mar, Newport Beach, Orange County, California glass and metal wine cellar is an extension of floor to ceiling frames mounted to the backside of the stone bar. This feature was made to seamlessly show consistency in floor to ceiling vintageview frames throughout.
Corona Del Mar, Newport Beach, Laguna Beach, Huntington Beach, Newport Coast, Ladera Ranch, Coto De Caza, Laguna Hills, San Clemente, Dana Point, Seal Beach, Laguna Niguel still remain the areas in Orange County that we build wine cellars most often.
Contemporary wine cellars such as this are becoming more and more popular in modern design trends. Interior Design, Architecture, and Construction all play a part in ensuring that the client’s vision comes to reality. This project was no different. Working closely with David Close Homes, Vintage Cellars was able to meet with the client and team involved, determine the ultimate wine cellar wine room wine closet goals, and see them to the finish.
Upon walking into this glass and metal modern contemporary wine cellar, you become quickly surrounded with triple deep bottles from many of the world’s best wineries. On the left below the countertop is a black stained poplar wine racking system for single 750ml bottles. Above lies room for display case storage, room for large format bottles, and label forward vintageview design racking to the ceiling. On the middle wall of this wine room is room for case storage below, similarly with triple deep vintageview floor to ceiling frames dying into more case storage above. On the right side of this wall lies a vertical space for single large format case storage.
Ultra Modern wine cellars such as this are all the rage in contemporary homes in San Diego, Orange County, and Los Angeles. This glass enclosed wine cellar with a sleek modern contemporary racking system is truly a showpiece in this home in Corona Del Mar, Newport Beach, California. Wine Racking, Wine Cellar Cooling, Wine Cellar design, Wine Cellar Build out and Wine Cellar Installation is what Vintage Cellars does best. Timeless Luxury.
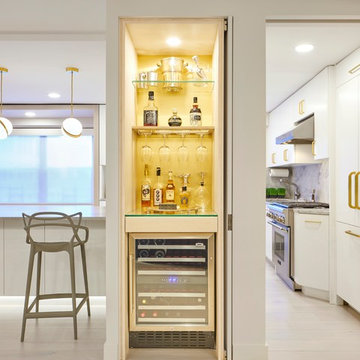
A bespoke bar cabinet with dual-zone wine cooler. Pocket door recedes into the adjacent wall. Glass shelves allow more light.
Modelo de bar en casa lineal contemporáneo pequeño con encimera de vidrio y salpicadero amarillo
Modelo de bar en casa lineal contemporáneo pequeño con encimera de vidrio y salpicadero amarillo
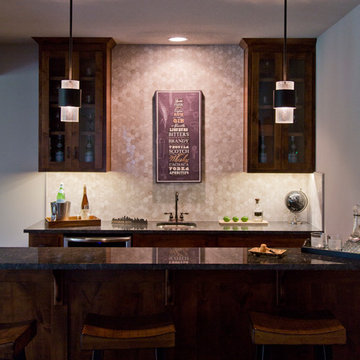
Ejemplo de bar en casa con barra de bar de galera rústico de tamaño medio con fregadero bajoencimera, armarios tipo vitrina, puertas de armario de madera en tonos medios, encimera de granito, salpicadero verde, suelo de madera oscura y suelo marrón

A rejuvenation project of the entire first floor of approx. 1700sq.
The kitchen was completely redone and redesigned with relocation of all major appliances, construction of a new functioning island and creating a more open and airy feeling in the space.
A "window" was opened from the kitchen to the living space to create a connection and practical work area between the kitchen and the new home bar lounge that was constructed in the living space.
New dramatic color scheme was used to create a "grandness" felling when you walk in through the front door and accent wall to be designated as the TV wall.
The stairs were completely redesigned from wood banisters and carpeted steps to a minimalistic iron design combining the mid-century idea with a bit of a modern Scandinavian look.
The old family room was repurposed to be the new official dinning area with a grand buffet cabinet line, dramatic light fixture and a new minimalistic look for the fireplace with 3d white tiles.
11.560 fotos de bares en casa
2