766 fotos de bares en casa con puertas de armario negras
Filtrar por
Presupuesto
Ordenar por:Popular hoy
1 - 20 de 766 fotos
Artículo 1 de 3
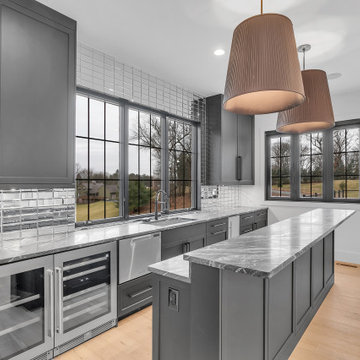
home bar off of deck w/ folding window
Foto de bar en casa con fregadero de galera actual de tamaño medio con fregadero bajoencimera, armarios estilo shaker, puertas de armario negras, encimera de cuarcita, salpicadero verde, salpicadero con efecto espejo, suelo de madera clara, suelo marrón y encimeras grises
Foto de bar en casa con fregadero de galera actual de tamaño medio con fregadero bajoencimera, armarios estilo shaker, puertas de armario negras, encimera de cuarcita, salpicadero verde, salpicadero con efecto espejo, suelo de madera clara, suelo marrón y encimeras grises

Glamourous dry bar with tall Lincoln marble backsplash and vintage mirror. Flanked by custom deGournay wall mural.
Imagen de bar en casa de galera clásico grande con armarios estilo shaker, puertas de armario negras, encimera de mármol, salpicadero blanco, salpicadero con efecto espejo, suelo de mármol, suelo beige y encimeras blancas
Imagen de bar en casa de galera clásico grande con armarios estilo shaker, puertas de armario negras, encimera de mármol, salpicadero blanco, salpicadero con efecto espejo, suelo de mármol, suelo beige y encimeras blancas

Diseño de bar en casa en L actual grande con puertas de armario negras, encimera de mármol, salpicadero verde, salpicadero de mármol, suelo de cemento, suelo gris y encimeras grises
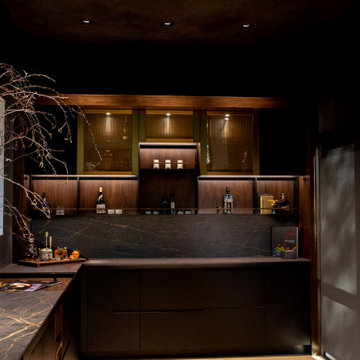
A modern space for entertaining. Custom cabinetry, with limitless configurations and finishes.
Imagen de bar en casa en L moderno pequeño sin pila con armarios tipo vitrina, puertas de armario negras, encimera de acrílico, salpicadero negro, puertas de cuarzo sintético y encimeras negras
Imagen de bar en casa en L moderno pequeño sin pila con armarios tipo vitrina, puertas de armario negras, encimera de acrílico, salpicadero negro, puertas de cuarzo sintético y encimeras negras

Ejemplo de bar en casa en L urbano grande con fregadero bajoencimera, armarios estilo shaker, puertas de armario negras, encimera de granito, salpicadero de losas de piedra, suelo laminado, suelo marrón y encimeras negras

Imagen de bar en casa con fregadero de galera campestre de tamaño medio con fregadero bajoencimera, armarios con paneles empotrados, puertas de armario negras, encimera de cuarcita, salpicadero blanco, salpicadero de azulejos tipo metro, suelo vinílico, suelo marrón y encimeras blancas

Karen and Chad of Tower Lakes, IL were tired of their unfinished basement functioning as nothing more than a storage area and depressing gym. They wanted to increase the livable square footage of their home with a cohesive finished basement design, while incorporating space for the kids and adults to hang out.
“We wanted to make sure that upon renovating the basement, that we can have a place where we can spend time and watch movies, but also entertain and showcase the wine collection that we have,” Karen said.
After a long search comparing many different remodeling companies, Karen and Chad found Advance Design Studio. They were drawn towards the unique “Common Sense Remodeling” process that simplifies the renovation experience into predictable steps focused on customer satisfaction.
“There are so many other design/build companies, who may not have transparency, or a focused process in mind and I think that is what separated Advance Design Studio from the rest,” Karen said.
Karen loved how designer Claudia Pop was able to take very high-level concepts, “non-negotiable items” and implement them in the initial 3D drawings. Claudia and Project Manager DJ Yurik kept the couple in constant communication through the project. “Claudia was very receptive to the ideas we had, but she was also very good at infusing her own points and thoughts, she was very responsive, and we had an open line of communication,” Karen said.
A very important part of the basement renovation for the couple was the home gym and sauna. The “high-end hotel” look and feel of the openly blended work out area is both highly functional and beautiful to look at. The home sauna gives them a place to relax after a long day of work or a tough workout. “The gym was a very important feature for us,” Karen said. “And I think (Advance Design) did a very great job in not only making the gym a functional area, but also an aesthetic point in our basement”.
An extremely unique wow-factor in this basement is the walk in glass wine cellar that elegantly displays Karen and Chad’s extensive wine collection. Immediate access to the stunning wet bar accompanies the wine cellar to make this basement a popular spot for friends and family.
The custom-built wine bar brings together two natural elements; Calacatta Vicenza Quartz and thick distressed Black Walnut. Sophisticated yet warm Graphite Dura Supreme cabinetry provides contrast to the soft beige walls and the Calacatta Gold backsplash. An undermount sink across from the bar in a matching Calacatta Vicenza Quartz countertop adds functionality and convenience to the bar, while identical distressed walnut floating shelves add an interesting design element and increased storage. Rich true brown Rustic Oak hardwood floors soften and warm the space drawing all the areas together.
Across from the bar is a comfortable living area perfect for the family to sit down at a watch a movie. A full bath completes this finished basement with a spacious walk-in shower, Cocoa Brown Dura Supreme vanity with Calacatta Vicenza Quartz countertop, a crisp white sink and a stainless-steel Voss faucet.
Advance Design’s Common Sense process gives clients the opportunity to walk through the basement renovation process one step at a time, in a completely predictable and controlled environment. “Everything was designed and built exactly how we envisioned it, and we are really enjoying it to it’s full potential,” Karen said.
Constantly striving for customer satisfaction, Advance Design’s success is heavily reliant upon happy clients referring their friends and family. “We definitely will and have recommended Advance Design Studio to friends who are looking to embark on a remodeling project small or large,” Karen exclaimed at the completion of her project.

Diseño de bar en casa con barra de bar de galera clásico de tamaño medio con fregadero bajoencimera, armarios con paneles con relieve, puertas de armario negras, encimera de acrílico, suelo de baldosas de cerámica y suelo beige

The new construction luxury home was designed by our Carmel design-build studio with the concept of 'hygge' in mind – crafting a soothing environment that exudes warmth, contentment, and coziness without being overly ornate or cluttered. Inspired by Scandinavian style, the design incorporates clean lines and minimal decoration, set against soaring ceilings and walls of windows. These features are all enhanced by warm finishes, tactile textures, statement light fixtures, and carefully selected art pieces.
In the living room, a bold statement wall was incorporated, making use of the 4-sided, 2-story fireplace chase, which was enveloped in large format marble tile. Each bedroom was crafted to reflect a unique character, featuring elegant wallpapers, decor, and luxurious furnishings. The primary bathroom was characterized by dark enveloping walls and floors, accentuated by teak, and included a walk-through dual shower, overhead rain showers, and a natural stone soaking tub.
An open-concept kitchen was fitted, boasting state-of-the-art features and statement-making lighting. Adding an extra touch of sophistication, a beautiful basement space was conceived, housing an exquisite home bar and a comfortable lounge area.
---Project completed by Wendy Langston's Everything Home interior design firm, which serves Carmel, Zionsville, Fishers, Westfield, Noblesville, and Indianapolis.
For more about Everything Home, see here: https://everythinghomedesigns.com/
To learn more about this project, see here:
https://everythinghomedesigns.com/portfolio/modern-scandinavian-luxury-home-westfield/

This is a Craftsman home in Denver’s Hilltop neighborhood. We added a family room, mudroom and kitchen to the back of the home.
Ejemplo de bar en casa lineal tradicional renovado de tamaño medio con salpicadero negro, salpicadero de azulejos de porcelana, armarios con paneles lisos, puertas de armario negras, encimera de cuarcita y encimeras blancas
Ejemplo de bar en casa lineal tradicional renovado de tamaño medio con salpicadero negro, salpicadero de azulejos de porcelana, armarios con paneles lisos, puertas de armario negras, encimera de cuarcita y encimeras blancas

Galley style butlers pantry features two-tiered cabinets in Ebony with mirrored crackle glass subway backsplash
Ejemplo de bar en casa con fregadero de galera clásico renovado de tamaño medio con fregadero bajoencimera, armarios con paneles empotrados, puertas de armario negras, encimera de cuarzo compacto, salpicadero de azulejos de vidrio, suelo de madera en tonos medios, suelo marrón y encimeras blancas
Ejemplo de bar en casa con fregadero de galera clásico renovado de tamaño medio con fregadero bajoencimera, armarios con paneles empotrados, puertas de armario negras, encimera de cuarzo compacto, salpicadero de azulejos de vidrio, suelo de madera en tonos medios, suelo marrón y encimeras blancas

Love the luxe tile our design team used for this stunning bar
Ejemplo de bar en casa con barra de bar de galera contemporáneo grande con fregadero bajoencimera, armarios tipo vitrina, puertas de armario negras, encimera de granito, salpicadero negro, salpicadero de azulejos de cerámica, suelo de madera oscura, suelo marrón y encimeras negras
Ejemplo de bar en casa con barra de bar de galera contemporáneo grande con fregadero bajoencimera, armarios tipo vitrina, puertas de armario negras, encimera de granito, salpicadero negro, salpicadero de azulejos de cerámica, suelo de madera oscura, suelo marrón y encimeras negras

Christopher Stark Photography
Dura Supreme custom painted cabinetry, white , custom SW blue island,
Furniture and accessories: Susan Love, Interior Stylist
Photographer www.christopherstark.com
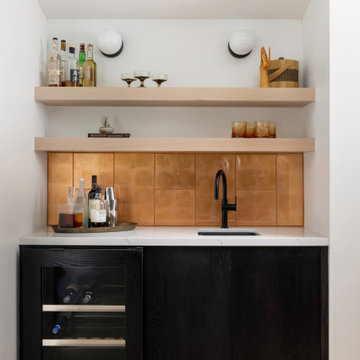
Black stained wooden wet bar with copper tile backsplash, matte black hardware, round milk glass sconces, and a built in fridge.
Ejemplo de bar en casa con fregadero lineal minimalista pequeño con fregadero bajoencimera, armarios con paneles lisos, puertas de armario negras, encimera de cuarcita, salpicadero naranja, salpicadero de azulejos de vidrio, suelo de madera clara, suelo beige y encimeras blancas
Ejemplo de bar en casa con fregadero lineal minimalista pequeño con fregadero bajoencimera, armarios con paneles lisos, puertas de armario negras, encimera de cuarcita, salpicadero naranja, salpicadero de azulejos de vidrio, suelo de madera clara, suelo beige y encimeras blancas

Ejemplo de bar en casa lineal minimalista de tamaño medio sin pila con armarios con paneles lisos, puertas de armario negras, encimera de azulejos, salpicadero blanco, salpicadero de azulejos de porcelana, suelo de madera en tonos medios, suelo marrón y encimeras blancas

Design-Build project included converting an unused formal living room in our client's home into a billiards room complete with a custom bar and humidor.

Ejemplo de bar en casa con barra de bar en U tradicional grande con fregadero bajoencimera, armarios tipo vitrina, puertas de armario negras, encimera de mármol, salpicadero negro, salpicadero de losas de piedra, suelo de madera oscura, suelo marrón y encimeras negras
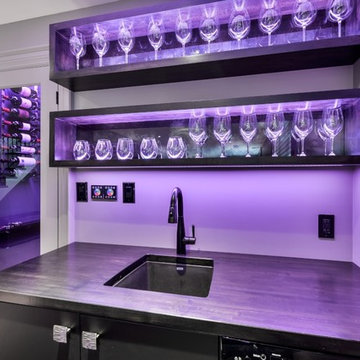
Modern wet bar in basement with walk in wine cellar. Stainless steel bar front panels with embossed tree bark design. Matte black faucet, sink and foot rail. Floating box shelves with antique mirror backing. Appliances are beverage cooler, wine cooler and slim dishwasher. Multi color LED lights under counter front and back, in shelves and in wine cellar. Beautiful porcelain tiles with hints of metallic and rust shades in them. Waterfall counter tops on both the L shaped bar and the corner counter. Elegant matching cabinet handles with the same design as bar front.

This pantry isn't just a pantry! This pantry is actually a scullery, where auxiliary kitchen duties are more than welcome. This countertop is the perfect baker's corner; complete with plenty of storage and a farmhouse sink.
Meyer Design
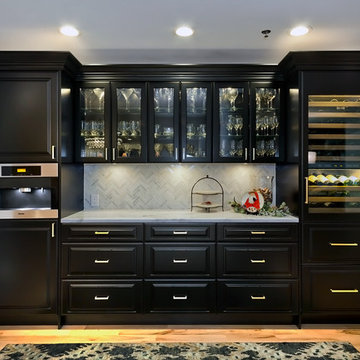
Gilbertson Photography
Foto de bar en casa lineal clásico de tamaño medio con armarios con paneles con relieve, puertas de armario negras, encimera de mármol, salpicadero blanco, salpicadero de azulejos de piedra y suelo de madera clara
Foto de bar en casa lineal clásico de tamaño medio con armarios con paneles con relieve, puertas de armario negras, encimera de mármol, salpicadero blanco, salpicadero de azulejos de piedra y suelo de madera clara
766 fotos de bares en casa con puertas de armario negras
1