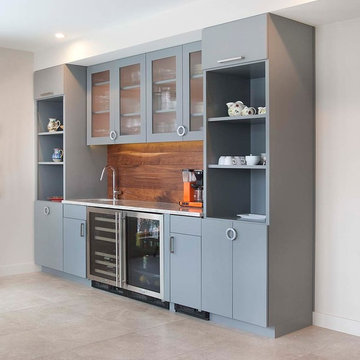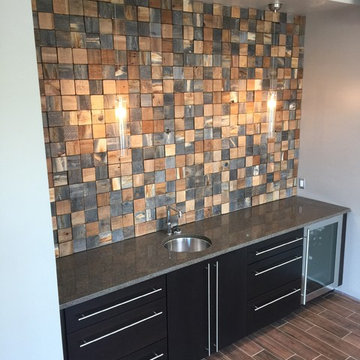1.134 fotos de bares en casa modernos
Filtrar por
Presupuesto
Ordenar por:Popular hoy
1 - 20 de 1134 fotos
Artículo 1 de 3

Our Carmel design-build studio planned a beautiful open-concept layout for this home with a lovely kitchen, adjoining dining area, and a spacious and comfortable living space. We chose a classic blue and white palette in the kitchen, used high-quality appliances, and added plenty of storage spaces to make it a functional, hardworking kitchen. In the adjoining dining area, we added a round table with elegant chairs. The spacious living room comes alive with comfortable furniture and furnishings with fun patterns and textures. A stunning fireplace clad in a natural stone finish creates visual interest. In the powder room, we chose a lovely gray printed wallpaper, which adds a hint of elegance in an otherwise neutral but charming space.
---
Project completed by Wendy Langston's Everything Home interior design firm, which serves Carmel, Zionsville, Fishers, Westfield, Noblesville, and Indianapolis.
For more about Everything Home, see here: https://everythinghomedesigns.com/
To learn more about this project, see here:
https://everythinghomedesigns.com/portfolio/modern-home-at-holliday-farms
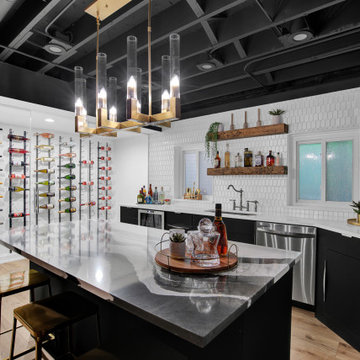
In this Basement, we created a place to relax, entertain, and ultimately create memories in this glam, elegant, with a rustic twist vibe space. The Cambria Luxury Series countertop makes a statement and sets the tone. A white background intersected with bold, translucent black and charcoal veins with muted light gray spatter and cross veins dispersed throughout. We created three intimate areas to entertain without feeling separated as a whole.
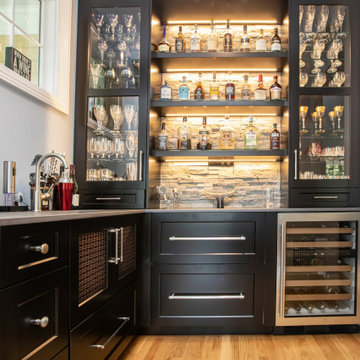
This living room design in Hingham was completed as part of a home remodel that included a master bath design and the adjacent kitchen design. The luxurious living room is a stylish focal point in the home but also a comfortable space that is sure to be a favorite spot to relax with family. The centerpiece of the room is the stunning fireplace that includes Sedona Grey Stack Stone and New York Bluestone honed for the hearth and apron, as well as a new mantel. The television is mounted on the wall above the mantel. A custom bar is positioned inside the living room adjacent to the kitchen. It includes Mouser Cabinetry with a Centra Reno door style, an Elkay single bowl bar sink, a wine refrigerator, and a refrigerator drawer for beverages. The bar area is accented by Sedona Grey Stack Stone as the backsplash and a Dekton Radium countertop. Glass front cabinets and open shelves with in cabinet and under shelf lighting offer ideal space for storage and display.

This modern wood cabinetry for a home bar creates visual interest and elegance to this living room. It's backlit and mirror backsplash makes it inviting and accents an exciting look.
Built by ULFBUILT. Contact us today to learn more.

Diseño de bar en casa con fregadero lineal moderno de tamaño medio con fregadero bajoencimera, armarios con paneles lisos, puertas de armario azules, encimera de cuarzo compacto, salpicadero verde, salpicadero con mosaicos de azulejos, suelo de madera clara y encimeras blancas

Ejemplo de bar en casa con barra de bar de galera moderno de tamaño medio con puertas de armario negras, encimera de ónix, suelo de madera pintada, suelo negro y armarios abiertos
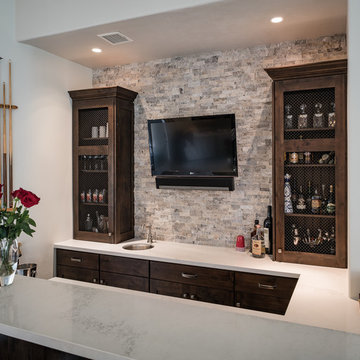
Warm and cozy home bar in knotty alder with pewter accents and custom metal screens for cabinet doors. Rustic modern materials and finishes.
Ejemplo de bar en casa con fregadero en U moderno pequeño con puertas de armario de madera en tonos medios, encimera de laminado, salpicadero beige, salpicadero de azulejos de piedra y armarios con paneles empotrados
Ejemplo de bar en casa con fregadero en U moderno pequeño con puertas de armario de madera en tonos medios, encimera de laminado, salpicadero beige, salpicadero de azulejos de piedra y armarios con paneles empotrados
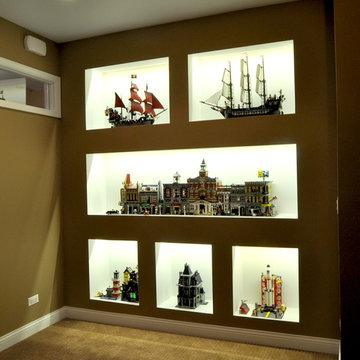
Lego Display,
Tranquility Builders, Inc.
Modelo de bar en casa minimalista grande con moqueta
Modelo de bar en casa minimalista grande con moqueta
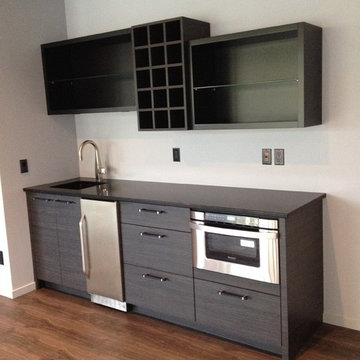
Basement Bar by Nexs Cabinets Inc.
Ice maker and microwave drawer
Modelo de bar en casa con fregadero lineal moderno de tamaño medio con fregadero bajoencimera, armarios con paneles lisos y suelo de madera en tonos medios
Modelo de bar en casa con fregadero lineal moderno de tamaño medio con fregadero bajoencimera, armarios con paneles lisos y suelo de madera en tonos medios

Ejemplo de bar en casa con fregadero lineal moderno de tamaño medio con armarios tipo vitrina, puertas de armario negras, encimera de cuarcita, salpicadero blanco, salpicadero de azulejos de cerámica, suelo de madera clara y suelo beige
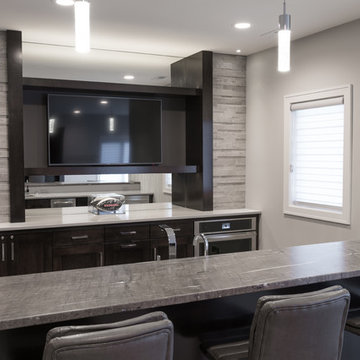
Foto de bar en casa con fregadero de galera moderno de tamaño medio con armarios estilo shaker, puertas de armario de madera en tonos medios, encimera de granito y suelo de baldosas de porcelana

This is the perfect example of how a designer can help client's think outside the box. Nothing really lines up, but it all works. Photos by: Rod Foster

Modern Outdoor Kitchen designed and built by Hochuli Design and Remodeling Team to accommodate a family who enjoys spending most of their time outdoors.
Photos by: Ryan WIlson

Home Bar
Ejemplo de bar en casa lineal moderno de tamaño medio con armarios estilo shaker, puertas de armario azules, encimera de cuarcita, salpicadero azul, salpicadero de azulejos de cerámica, suelo de baldosas de cerámica, suelo marrón y encimeras blancas
Ejemplo de bar en casa lineal moderno de tamaño medio con armarios estilo shaker, puertas de armario azules, encimera de cuarcita, salpicadero azul, salpicadero de azulejos de cerámica, suelo de baldosas de cerámica, suelo marrón y encimeras blancas

All shelves are made with invisible fixing.
Massive mirror at the back is cut to eliminate any visible joints.
All shelves supplied with led lights to lit up things displayed on shelves

New build dreams always require a clear design vision and this 3,650 sf home exemplifies that. Our clients desired a stylish, modern aesthetic with timeless elements to create balance throughout their home. With our clients intention in mind, we achieved an open concept floor plan complimented by an eye-catching open riser staircase. Custom designed features are showcased throughout, combined with glass and stone elements, subtle wood tones, and hand selected finishes.
The entire home was designed with purpose and styled with carefully curated furnishings and decor that ties these complimenting elements together to achieve the end goal. At Avid Interior Design, our goal is to always take a highly conscious, detailed approach with our clients. With that focus for our Altadore project, we were able to create the desirable balance between timeless and modern, to make one more dream come true.

Modelo de bar en casa con fregadero lineal minimalista pequeño con fregadero bajoencimera, armarios con paneles lisos, puertas de armario negras, encimera de cuarcita, salpicadero blanco, salpicadero de azulejos de porcelana, moqueta, suelo beige y encimeras blancas

Diseño de bar en casa con fregadero en L minimalista de tamaño medio con fregadero bajoencimera, armarios abiertos, puertas de armario negras, encimera de cuarzo compacto, salpicadero rojo, salpicadero de vidrio templado, suelo de madera clara, suelo beige y encimeras grises
1.134 fotos de bares en casa modernos
1
