753 fotos de bares en casa con suelo de baldosas de porcelana
Filtrar por
Presupuesto
Ordenar por:Popular hoy
1 - 20 de 753 fotos
Artículo 1 de 3
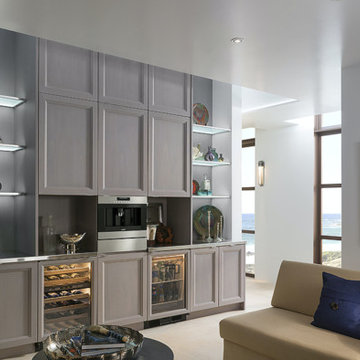
Modelo de bar en casa contemporáneo grande con armarios con paneles empotrados, puertas de armario grises, encimera de acero inoxidable y suelo de baldosas de porcelana
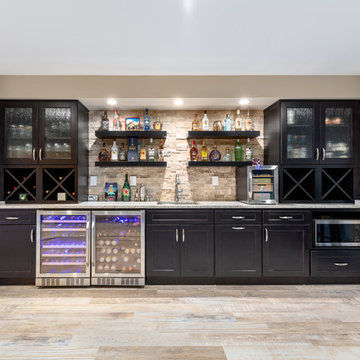
Renee Alexander
Modelo de bar en casa con barra de bar lineal contemporáneo grande con fregadero bajoencimera, armarios estilo shaker, puertas de armario de madera en tonos medios, encimera de granito, salpicadero marrón, salpicadero de travertino, suelo de baldosas de porcelana, suelo beige y encimeras grises
Modelo de bar en casa con barra de bar lineal contemporáneo grande con fregadero bajoencimera, armarios estilo shaker, puertas de armario de madera en tonos medios, encimera de granito, salpicadero marrón, salpicadero de travertino, suelo de baldosas de porcelana, suelo beige y encimeras grises

A rejuvenation project of the entire first floor of approx. 1700sq.
The kitchen was completely redone and redesigned with relocation of all major appliances, construction of a new functioning island and creating a more open and airy feeling in the space.
A "window" was opened from the kitchen to the living space to create a connection and practical work area between the kitchen and the new home bar lounge that was constructed in the living space.
New dramatic color scheme was used to create a "grandness" felling when you walk in through the front door and accent wall to be designated as the TV wall.
The stairs were completely redesigned from wood banisters and carpeted steps to a minimalistic iron design combining the mid-century idea with a bit of a modern Scandinavian look.
The old family room was repurposed to be the new official dinning area with a grand buffet cabinet line, dramatic light fixture and a new minimalistic look for the fireplace with 3d white tiles.
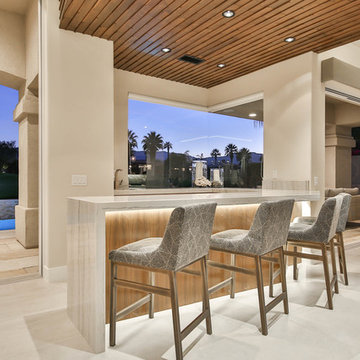
Trent Teigen
Ejemplo de bar en casa con barra de bar en U actual de tamaño medio con fregadero bajoencimera, encimera de cuarcita, suelo de baldosas de porcelana y suelo beige
Ejemplo de bar en casa con barra de bar en U actual de tamaño medio con fregadero bajoencimera, encimera de cuarcita, suelo de baldosas de porcelana y suelo beige
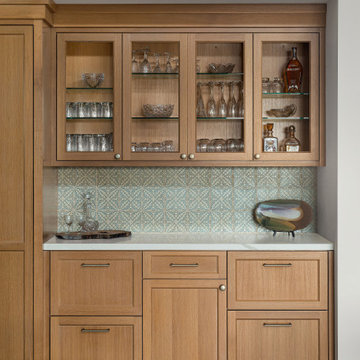
Expansive living room and kitchen featuring white oak cabinets. The kitchen island is u shaped with a built-in bench facing the family room tv. Brick backsplash and plaster hood. Open shelves.

Darren Setlow Photography
Modelo de bar en casa con fregadero de galera clásico de tamaño medio con armarios con paneles lisos, puertas de armario verdes, encimera de esteatita, salpicadero blanco, salpicadero de madera, suelo de baldosas de porcelana y encimeras negras
Modelo de bar en casa con fregadero de galera clásico de tamaño medio con armarios con paneles lisos, puertas de armario verdes, encimera de esteatita, salpicadero blanco, salpicadero de madera, suelo de baldosas de porcelana y encimeras negras

This lower level was inspired by the subway in New York. The brick veneer wall compliments the navy painted full height cabinetry. The separate counter provides seating for guests in the bar area. Photo by SpaceCrafting
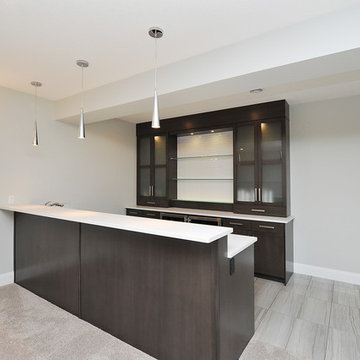
Imagen de bar en casa de galera moderno de tamaño medio con armarios con paneles lisos, puertas de armario de madera en tonos medios, encimera de acrílico, suelo de baldosas de porcelana, suelo gris y encimeras blancas

Photography by Meredith Heuer
Modelo de bar en casa con fregadero en L clásico renovado pequeño con fregadero bajoencimera, armarios estilo shaker, puertas de armario azules, salpicadero con efecto espejo, suelo de baldosas de porcelana, suelo gris y encimeras blancas
Modelo de bar en casa con fregadero en L clásico renovado pequeño con fregadero bajoencimera, armarios estilo shaker, puertas de armario azules, salpicadero con efecto espejo, suelo de baldosas de porcelana, suelo gris y encimeras blancas

Ejemplo de bar en casa con barra de bar lineal clásico renovado de tamaño medio con fregadero bajoencimera, armarios estilo shaker, puertas de armario negras, encimera de mármol, salpicadero negro, suelo de baldosas de porcelana, suelo beige y salpicadero con mosaicos de azulejos
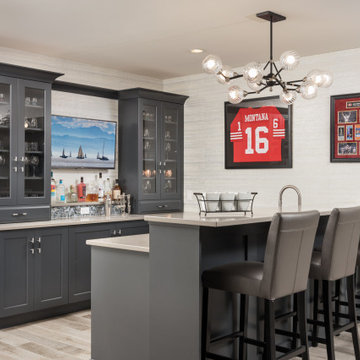
This fun basement space wears many hats. First, it is a large space for this extended family to gather and entertain when the weather brings everyone inside. Surrounding this area is a gaming station, a large screen movie spot. a billiards area, foos ball and poker spots too. Many different activities are being served from this design. Dark Grey cabinets are accented with taupe quartz counters for easy clean up. Glass wear is accessible from the full height wall cabinets so everyone from 6 to 60 can reach. There is a sink, a dishwasher drawer, ice maker and under counter refrigerator to keep the adults supplied with everything they could need. High top tables and comfortable seating makes you want to linger. A secondary cabinet area is for the kids. Serving bowls and platters are easily stored and a designated under counter refrigerator keeps kid friendly drinks chilled. A shimmery wall covering makes the walls glow and a custom light fixture finishes the design.
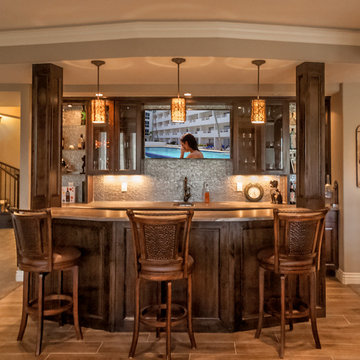
Walk behind wet bar. Photo: Andrew J Hathaway (Brothers Construction)
Imagen de bar en casa clásico renovado grande con suelo de baldosas de porcelana
Imagen de bar en casa clásico renovado grande con suelo de baldosas de porcelana

Completed home bar awaiting glass shelves
Ejemplo de bar en casa lineal clásico renovado de tamaño medio sin pila con armarios estilo shaker, puertas de armario blancas, encimera de cuarzo compacto, salpicadero negro, salpicadero de azulejos de vidrio, suelo de baldosas de porcelana, suelo gris y encimeras grises
Ejemplo de bar en casa lineal clásico renovado de tamaño medio sin pila con armarios estilo shaker, puertas de armario blancas, encimera de cuarzo compacto, salpicadero negro, salpicadero de azulejos de vidrio, suelo de baldosas de porcelana, suelo gris y encimeras grises

Diseño de bar en casa con fregadero en U tradicional renovado de tamaño medio con fregadero bajoencimera, armarios estilo shaker, puertas de armario marrones, encimera de cuarcita, salpicadero beige, salpicadero de losas de piedra, suelo de baldosas de porcelana, suelo beige y encimeras beige

This dining room wet bar is flanked by stainless steal wine columns. Crisp white lift up cabinets proved ample storage for glass ware either side of the flyover top treatment with LED lighting to add drama to decorative items. The graphic dimensional back splash tile adds texture and drama to the wall mounted faucet and under mount sink. Charcoal honed granite counters adds drama to the space while the rough hewn European oak cabinetry provides texture and warmth to the design scheme.
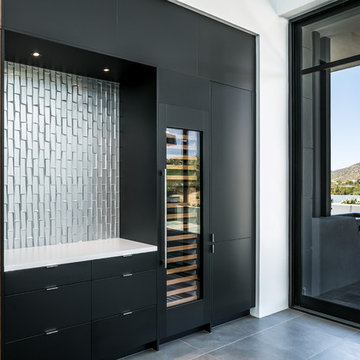
This wine bar/dry bar is on the opposite side of the great room/kitchen. Integrated Subzero wine storage and custom soffit with integrated lighting. Corner views of the adjacent desert mountainside.
Design: City Chic, Cristi Pettibone
Photos: SpartaPhoto - Alex Rentzis

Photos by Mark Ehlen- Ehlen Creative
Imagen de bar en casa con fregadero lineal tradicional de tamaño medio con armarios con paneles con relieve, puertas de armario de madera oscura, salpicadero verde, salpicadero de azulejos de cemento, suelo de baldosas de porcelana, suelo gris, encimera de granito y encimeras grises
Imagen de bar en casa con fregadero lineal tradicional de tamaño medio con armarios con paneles con relieve, puertas de armario de madera oscura, salpicadero verde, salpicadero de azulejos de cemento, suelo de baldosas de porcelana, suelo gris, encimera de granito y encimeras grises

Ejemplo de bar en casa con fregadero lineal minimalista de tamaño medio sin pila con armarios con paneles lisos, puertas de armario grises, encimera de cuarcita, salpicadero verde, salpicadero de mármol, suelo de baldosas de porcelana, suelo gris y encimeras blancas
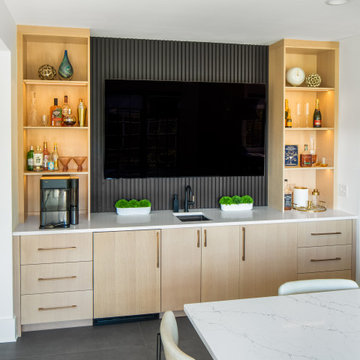
contemporary kitchen, soft touch matt acrylic and riff cut white oak
Foto de bar en casa actual grande con armarios con paneles lisos, puertas de armario negras, encimera de cuarzo compacto, salpicadero blanco, salpicadero de azulejos tipo metro, suelo de baldosas de porcelana, suelo gris y encimeras blancas
Foto de bar en casa actual grande con armarios con paneles lisos, puertas de armario negras, encimera de cuarzo compacto, salpicadero blanco, salpicadero de azulejos tipo metro, suelo de baldosas de porcelana, suelo gris y encimeras blancas
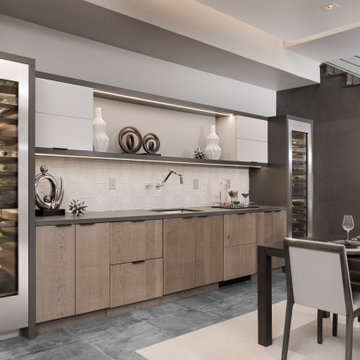
This dining room wet bar is flanked by stainless steal wine columns. Crisp white lift up cabinets proved ample storage for glass ware either side of the flyover top treatment with LED lighting to add drama to decorative items. The graphic dimensional back splash tile adds texture and drama to the wall mounted faucet and under mount sink. Charcoal honed granite counters adds drama to the space while the rough hewn European oak cabinetry provides texture and warmth to the design scheme.
753 fotos de bares en casa con suelo de baldosas de porcelana
1