499 fotos de bares en casa con carrito de bar
Filtrar por
Presupuesto
Ordenar por:Popular hoy
141 - 160 de 499 fotos
Artículo 1 de 2
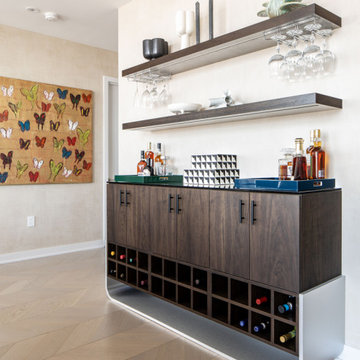
Our NYC studio designed this gorgeous condo for a family of four with the goal of maximizing space in a modest amount of square footage. A custom sectional in the living room was created to accommodate the family without feeling overcrowded, while the son's bedroom features a custom Murphy bed to optimize space during the day. To fulfill the daughter's wish for fairy lighting, an entire wall of them was installed behind her bed, casting a beautiful glow at night. In the kitchen, we added plenty of cabinets below the island for maximum efficiency. Storage units were incorporated in the bedroom and living room to house the TV and showcase decorative items. Additionally, the tub in the powder room was removed to create an additional closet for much-needed storage space.
---
Project completed by New York interior design firm Betty Wasserman Art & Interiors, which serves New York City, as well as across the tri-state area and in The Hamptons.
For more about Betty Wasserman, see here: https://www.bettywasserman.com/
To learn more about this project, see here: https://www.bettywasserman.com/spaces/front-and-york-brooklyn-apartment-design/
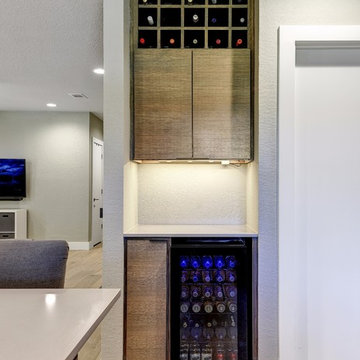
RRS Design + Build is a Austin based general contractor specializing in high end remodels and custom home builds. As a leader in contemporary, modern and mid century modern design, we are the clear choice for a superior product and experience. We would love the opportunity to serve you on your next project endeavor. Put our award winning team to work for you today!
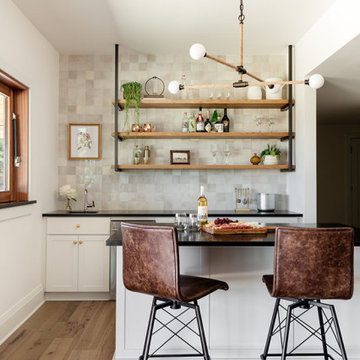
Our Seattle studio designed this stunning 5,000+ square foot Snohomish home to make it comfortable and fun for a wonderful family of six.
On the main level, our clients wanted a mudroom. So we removed an unused hall closet and converted the large full bathroom into a powder room. This allowed for a nice landing space off the garage entrance. We also decided to close off the formal dining room and convert it into a hidden butler's pantry. In the beautiful kitchen, we created a bright, airy, lively vibe with beautiful tones of blue, white, and wood. Elegant backsplash tiles, stunning lighting, and sleek countertops complete the lively atmosphere in this kitchen.
On the second level, we created stunning bedrooms for each member of the family. In the primary bedroom, we used neutral grasscloth wallpaper that adds texture, warmth, and a bit of sophistication to the space creating a relaxing retreat for the couple. We used rustic wood shiplap and deep navy tones to define the boys' rooms, while soft pinks, peaches, and purples were used to make a pretty, idyllic little girls' room.
In the basement, we added a large entertainment area with a show-stopping wet bar, a large plush sectional, and beautifully painted built-ins. We also managed to squeeze in an additional bedroom and a full bathroom to create the perfect retreat for overnight guests.
For the decor, we blended in some farmhouse elements to feel connected to the beautiful Snohomish landscape. We achieved this by using a muted earth-tone color palette, warm wood tones, and modern elements. The home is reminiscent of its spectacular views – tones of blue in the kitchen, primary bathroom, boys' rooms, and basement; eucalyptus green in the kids' flex space; and accents of browns and rust throughout.
---Project designed by interior design studio Kimberlee Marie Interiors. They serve the Seattle metro area including Seattle, Bellevue, Kirkland, Medina, Clyde Hill, and Hunts Point.
For more about Kimberlee Marie Interiors, see here: https://www.kimberleemarie.com/
To learn more about this project, see here:
https://www.kimberleemarie.com/modern-luxury-home-remodel-snohomish
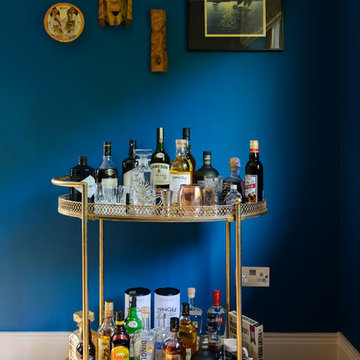
Pawel Nowak
Foto de bar en casa con carrito de bar ecléctico con suelo de madera en tonos medios y suelo marrón
Foto de bar en casa con carrito de bar ecléctico con suelo de madera en tonos medios y suelo marrón
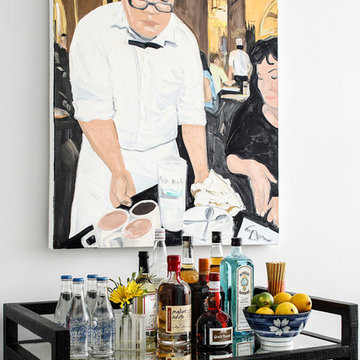
Foto de bar en casa con carrito de bar lineal actual pequeño sin pila con armarios abiertos, puertas de armario negras y encimera de vidrio
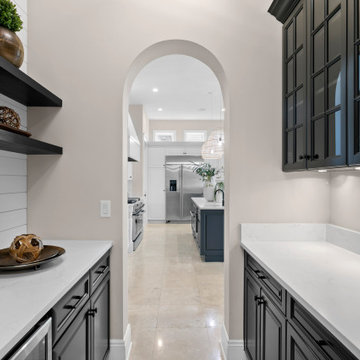
For the spacious living room, we ensured plenty of comfortable seating with luxe furnishings for the sophisticated appeal. We added two elegant leather chairs with muted brass accents and a beautiful center table in similar accents to complement the chairs. A tribal artwork strategically placed above the fireplace makes for a great conversation starter at family gatherings. In the large dining area, we chose a wooden dining table with modern chairs and a statement lighting fixture that creates a sharp focal point. A beautiful round mirror on the rear wall creates an illusion of vastness in the dining area. The kitchen has a beautiful island with stunning countertops and plenty of work area to prepare delicious meals for the whole family. Built-in appliances and a cooking range add a sophisticated appeal to the kitchen. The home office is designed to be a space that ensures plenty of productivity and positive energy. We added a rust-colored office chair, a sleek glass table, muted golden decor accents, and natural greenery to create a beautiful, earthy space.
---
Project designed by interior design studio Home Frosting. They serve the entire Tampa Bay area including South Tampa, Clearwater, Belleair, and St. Petersburg.
For more about Home Frosting, see here: https://homefrosting.com/
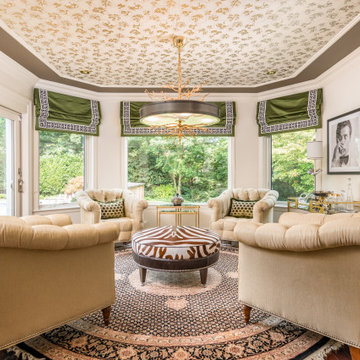
This glamorous sitting room area is the perfect spot for intimate gatherings. It is a blend of the homeowner's furnishings - the four club chairs and the oriental rug - with a variety of new pieces.
I spiced things up by introducing a deep leaf green color in the opulent faux silk roman shades, as well as in the custom designed throw pillows. A bold zebra print and leather circular ottoman together with gold metal nesting tables and bar cart have been added.
Above the bar cart, black and white classic photography gives the space a chic and retro feel. The crowning glory is the organic branches chandelier, which casts a beautiful warm glow in the evenings, adding to the inviting mood of the space.
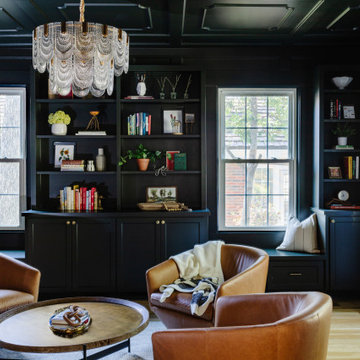
Every room has its own personality and we are describing this dark den as "natural cozy with a modern twist". From the books, to the record player and the bar there is an abundance of knowledge and stories to be shared.
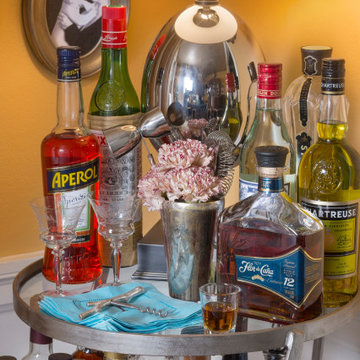
I have an addiction to bar carts. They are so versatile! This one is overcrowded and I dig it.
Modelo de bar en casa con carrito de bar ecléctico pequeño con suelo de madera oscura y suelo marrón
Modelo de bar en casa con carrito de bar ecléctico pequeño con suelo de madera oscura y suelo marrón
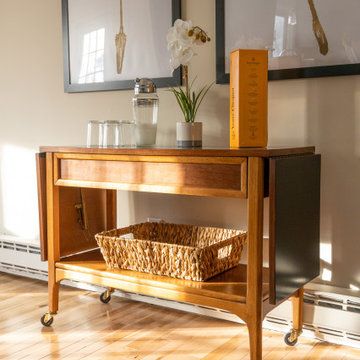
This blank-slate ranch house gets a lively, era-appropriate update for short term rental. Vintage pieces, like this rolling bar cart, round out the modern, livable, pet-friendly space.
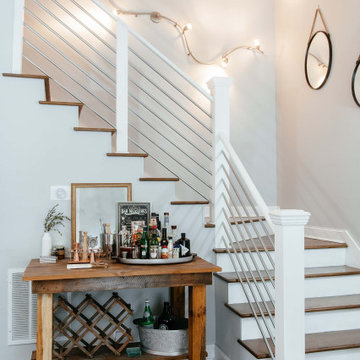
Imagen de bar en casa con carrito de bar bohemio de tamaño medio con suelo de madera oscura y suelo marrón
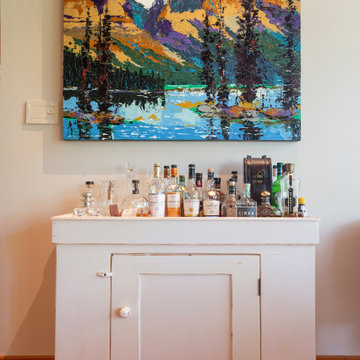
Intégré au salon, ce meuble rustique a été repeint et conservé pour l'utilité du bar des clients. Une toile artistique a été ajoutée au dessus pour l'accentuer d'une touche de couleurs et les fauteuils autours ont été restaurés et changés complètement de look, de vrais merveilles.
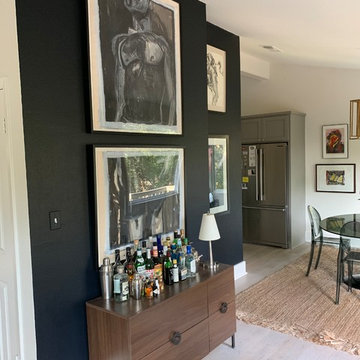
Modelo de bar en casa con carrito de bar lineal retro de tamaño medio sin pila con armarios con paneles lisos, puertas de armario de madera en tonos medios, encimera de madera, salpicadero negro, suelo de madera clara, suelo gris y encimeras marrones
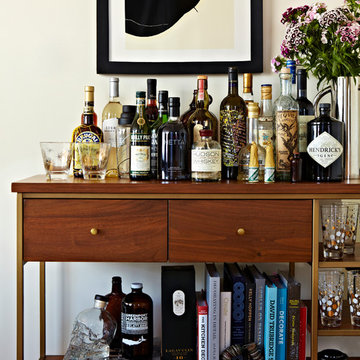
As our client loves to entertain a beautiful and fully stocked bar cart was a must-have.
Photo by Jacob Snavely
Foto de bar en casa con carrito de bar minimalista de tamaño medio con puertas de armario de madera oscura y encimera de madera
Foto de bar en casa con carrito de bar minimalista de tamaño medio con puertas de armario de madera oscura y encimera de madera
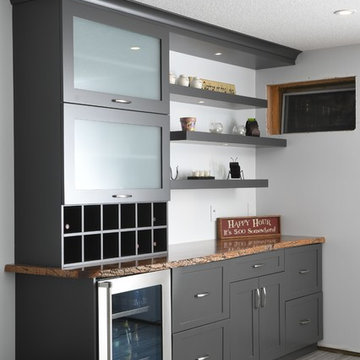
Dark Grey Painted Bar
Diseño de bar en casa con carrito de bar lineal minimalista de tamaño medio con armarios estilo shaker, puertas de armario grises, encimera de cuarcita y encimeras naranjas
Diseño de bar en casa con carrito de bar lineal minimalista de tamaño medio con armarios estilo shaker, puertas de armario grises, encimera de cuarcita y encimeras naranjas
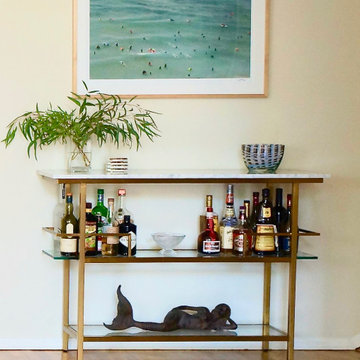
bar set up at open entry to family room
Foto de bar en casa con carrito de bar lineal marinero pequeño con encimera de mármol, suelo de madera clara y suelo amarillo
Foto de bar en casa con carrito de bar lineal marinero pequeño con encimera de mármol, suelo de madera clara y suelo amarillo
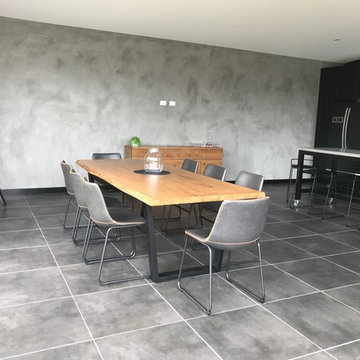
Ejemplo de bar en casa con carrito de bar en L urbano grande con fregadero encastrado, armarios estilo shaker, puertas de armario negras, encimera de cuarzo compacto, salpicadero negro, salpicadero de azulejos de cerámica, suelo de baldosas de porcelana y suelo negro
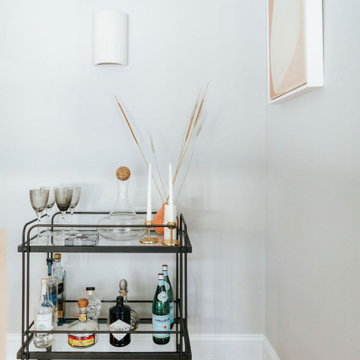
Diseño de bar en casa con carrito de bar tradicional renovado con suelo de madera en tonos medios y suelo marrón
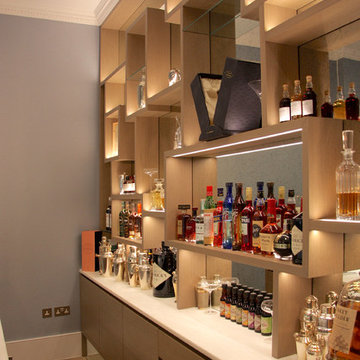
All shelves are made with invisible fixing.
Massive mirror at the back is cut to eliminate any visible joints.
All shelves supplied with led lights to lit up things displayed on shelves
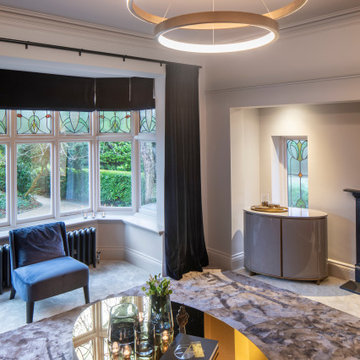
This existing three storey Victorian Villa was completely redesigned, altering the layout on every floor and adding a new basement under the house to provide a fourth floor.
After under-pinning and constructing the new basement level, a new cinema room, wine room, and cloakroom was created, extending the existing staircase so that a central stairwell now extended over the four floors.
On the ground floor, we refurbished the existing parquet flooring and created a ‘Club Lounge’ in one of the front bay window rooms for our clients to entertain and use for evenings and parties, a new family living room linked to the large kitchen/dining area. The original cloakroom was directly off the large entrance hall under the stairs which the client disliked, so this was moved to the basement when the staircase was extended to provide the access to the new basement.
First floor was completely redesigned and changed, moving the master bedroom from one side of the house to the other, creating a new master suite with large bathroom and bay-windowed dressing room. A new lobby area was created which lead to the two children’s rooms with a feature light as this was a prominent view point from the large landing area on this floor, and finally a study room.
On the second floor the existing bedroom was remodelled and a new ensuite wet-room was created in an adjoining attic space once the structural alterations to forming a new floor and subsequent roof alterations were carried out.
A comprehensive FF&E package of loose furniture and custom designed built in furniture was installed, along with an AV system for the new cinema room and music integration for the Club Lounge and remaining floors also.
499 fotos de bares en casa con carrito de bar
8