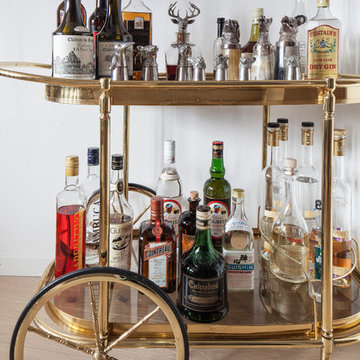82 fotos de bares en casa con carrito de bar marrones
Filtrar por
Presupuesto
Ordenar por:Popular hoy
1 - 20 de 82 fotos
Artículo 1 de 3
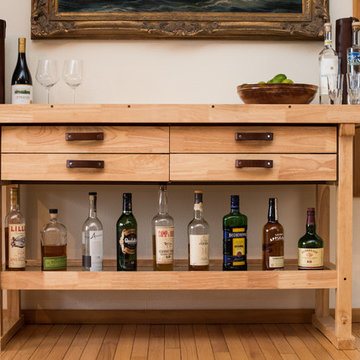
Recycling an inexpensive woodworking bench from Harbor Freight into a rustic bar cart for our dining room.
Photo credit: Erin Berzel
Imagen de bar en casa con carrito de bar lineal urbano de tamaño medio con puertas de armario de madera clara, encimera de madera, salpicadero blanco y encimeras beige
Imagen de bar en casa con carrito de bar lineal urbano de tamaño medio con puertas de armario de madera clara, encimera de madera, salpicadero blanco y encimeras beige

Built by: Ruben Alamillo
ruby2sday52@gmail.com
951.941.8304
This bar features a wine refrigerator at each end and doors applied to match the cabinet doors.
Materials used for this project are a 36”x 12’ Parota live edge slab for the countertop, paint grade plywood for the cabinets, and 1/2” x 2” x 12” wood planks that were painted & textured for the wall background. The shelves and decor provided by the designer.

All shelves are made with invisible fixing.
Massive mirror at the back is cut to eliminate any visible joints.
All shelves supplied with led lights to lit up things displayed on shelves
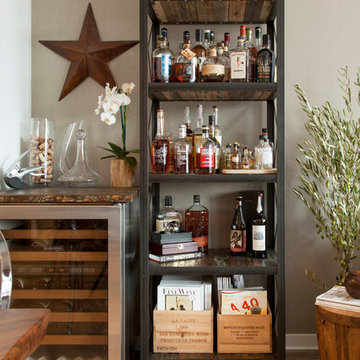
Photo: Margot Hartford © 2014 Houzz
Ejemplo de bar en casa con carrito de bar clásico renovado sin pila con armarios abiertos y suelo de madera en tonos medios
Ejemplo de bar en casa con carrito de bar clásico renovado sin pila con armarios abiertos y suelo de madera en tonos medios

This client wanted to have their kitchen as their centerpiece for their house. As such, I designed this kitchen to have a dark walnut natural wood finish with timeless white kitchen island combined with metal appliances.
The entire home boasts an open, minimalistic, elegant, classy, and functional design, with the living room showcasing a unique vein cut silver travertine stone showcased on the fireplace. Warm colors were used throughout in order to make the home inviting in a family-friendly setting.
---
Project designed by Montecito interior designer Margarita Bravo. She serves Montecito as well as surrounding areas such as Hope Ranch, Summerland, Santa Barbara, Isla Vista, Mission Canyon, Carpinteria, Goleta, Ojai, Los Olivos, and Solvang.
For more about MARGARITA BRAVO, visit here: https://www.margaritabravo.com/
To learn more about this project, visit here: https://www.margaritabravo.com/portfolio/observatory-park/
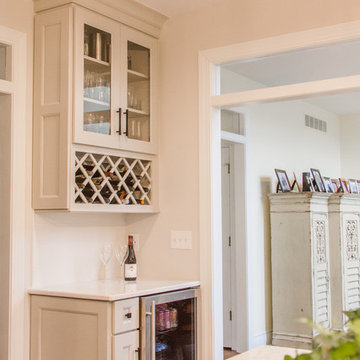
An small adult beverage area equipped with a beverage refrigerator and wine rack.
Imagen de bar en casa con carrito de bar lineal tradicional renovado pequeño con armarios estilo shaker, puertas de armario blancas, encimera de granito, suelo de madera en tonos medios, suelo marrón y encimeras multicolor
Imagen de bar en casa con carrito de bar lineal tradicional renovado pequeño con armarios estilo shaker, puertas de armario blancas, encimera de granito, suelo de madera en tonos medios, suelo marrón y encimeras multicolor
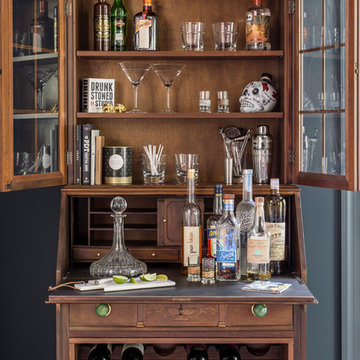
Foto de bar en casa con carrito de bar bohemio con puertas de armario de madera en tonos medios
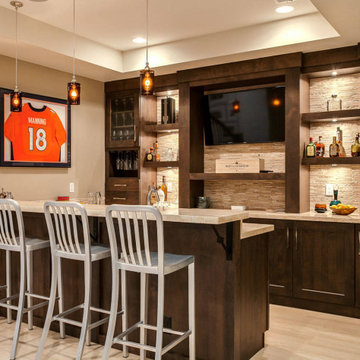
This client wanted to have their kitchen as their centerpiece for their house. As such, I designed this kitchen to have a dark walnut natural wood finish with timeless white kitchen island combined with metal appliances.
The entire home boasts an open, minimalistic, elegant, classy, and functional design, with the living room showcasing a unique vein cut silver travertine stone showcased on the fireplace. Warm colors were used throughout in order to make the home inviting in a family-friendly setting.
---
Project designed by Miami interior designer Margarita Bravo. She serves Miami as well as surrounding areas such as Coconut Grove, Key Biscayne, Miami Beach, North Miami Beach, and Hallandale Beach.
For more about MARGARITA BRAVO, click here: https://www.margaritabravo.com/
To learn more about this project, click here: https://www.margaritabravo.com/portfolio/observatory-park/
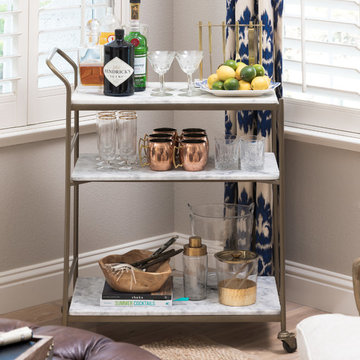
Ejemplo de bar en casa con carrito de bar clásico renovado con suelo de madera clara y suelo beige
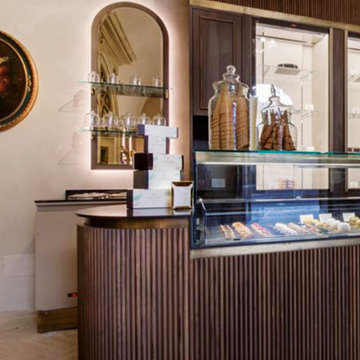
The distinguishing trait of the I Naturali series is soil. A substance which on the one hand recalls all things primordial and on the other the possibility of being plied. As a result, the slab made from the ceramic lends unique value to the settings it clads.
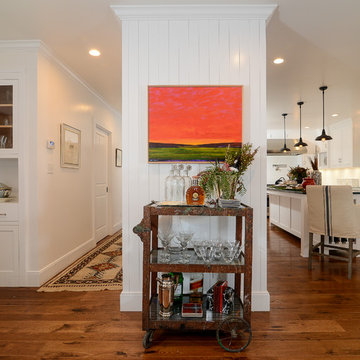
Brian Kellogg Photography
Imagen de bar en casa con carrito de bar de estilo de casa de campo de tamaño medio
Imagen de bar en casa con carrito de bar de estilo de casa de campo de tamaño medio
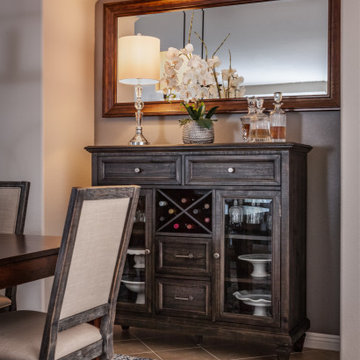
Diseño de bar en casa con carrito de bar lineal tradicional renovado pequeño con armarios tipo vitrina y puertas de armario de madera en tonos medios

Imagen de bar en casa con carrito de bar bohemio con suelo de madera oscura y suelo marrón
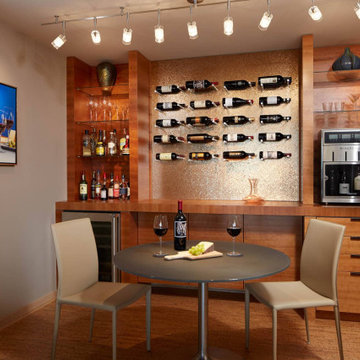
Their search took more than 1½ years, but once Susie and Matt saw the expansive view of the Stone Arch Bridge reaching across the Mississippi River, they knew they had found their new home. Life had changed dramatically for these homeowners since becoming empty nesters and grandparents. And they felt a vibrant city life was calling them downtown. These avid travelers appreciated the convenience of condo living. At the same time their love of entertaining required a space where they could comfortably host large gatherings of family and friends. This condo offered a blank canvas. LiLu Interiors was called in to design a custom space that fit their lifestyle. Every square inch of the condo was remodeled to be modern, grand-kid friendly and take advantage of the stunning view of the Mississippi.
----
Project designed by Minneapolis interior design studio LiLu Interiors. They serve the Minneapolis-St. Paul area including Wayzata, Edina, and Rochester, and they travel to the far-flung destinations that their upscale clientele own second homes in.
-----
For more about LiLu Interiors, click here: https://www.liluinteriors.com/
----
To learn more about this project, click here:
https://www.liluinteriors.com/blog/portfolio-items/condo-maximum/
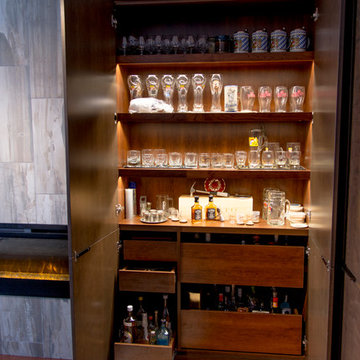
Custom Cabinetry - Defrancisco Design – www.defranciscodesign.com
Imagen de bar en casa con carrito de bar lineal contemporáneo de tamaño medio sin pila con armarios con paneles con relieve, puertas de armario de madera oscura, encimera de madera, salpicadero marrón y suelo de madera en tonos medios
Imagen de bar en casa con carrito de bar lineal contemporáneo de tamaño medio sin pila con armarios con paneles con relieve, puertas de armario de madera oscura, encimera de madera, salpicadero marrón y suelo de madera en tonos medios
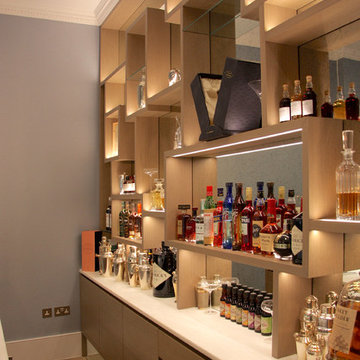
All shelves are made with invisible fixing.
Massive mirror at the back is cut to eliminate any visible joints.
All shelves supplied with led lights to lit up things displayed on shelves
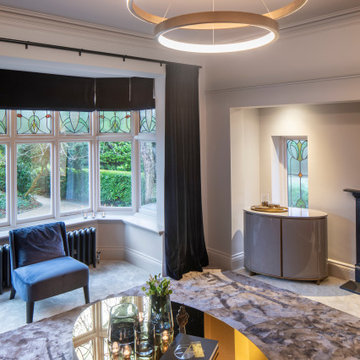
This existing three storey Victorian Villa was completely redesigned, altering the layout on every floor and adding a new basement under the house to provide a fourth floor.
After under-pinning and constructing the new basement level, a new cinema room, wine room, and cloakroom was created, extending the existing staircase so that a central stairwell now extended over the four floors.
On the ground floor, we refurbished the existing parquet flooring and created a ‘Club Lounge’ in one of the front bay window rooms for our clients to entertain and use for evenings and parties, a new family living room linked to the large kitchen/dining area. The original cloakroom was directly off the large entrance hall under the stairs which the client disliked, so this was moved to the basement when the staircase was extended to provide the access to the new basement.
First floor was completely redesigned and changed, moving the master bedroom from one side of the house to the other, creating a new master suite with large bathroom and bay-windowed dressing room. A new lobby area was created which lead to the two children’s rooms with a feature light as this was a prominent view point from the large landing area on this floor, and finally a study room.
On the second floor the existing bedroom was remodelled and a new ensuite wet-room was created in an adjoining attic space once the structural alterations to forming a new floor and subsequent roof alterations were carried out.
A comprehensive FF&E package of loose furniture and custom designed built in furniture was installed, along with an AV system for the new cinema room and music integration for the Club Lounge and remaining floors also.
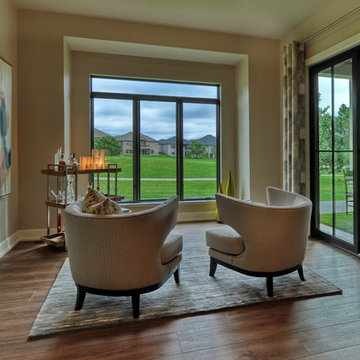
Lisza Coffey Photography
Diseño de bar en casa con carrito de bar en L vintage de tamaño medio con suelo vinílico y suelo beige
Diseño de bar en casa con carrito de bar en L vintage de tamaño medio con suelo vinílico y suelo beige
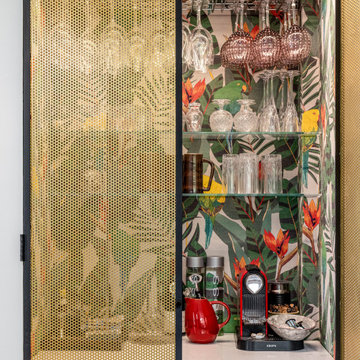
The perforated brass sheet doors allow a glimpse of the bar's interiors
Foto de bar en casa con carrito de bar lineal bohemio pequeño con encimera de mármol, salpicadero multicolor y encimeras blancas
Foto de bar en casa con carrito de bar lineal bohemio pequeño con encimera de mármol, salpicadero multicolor y encimeras blancas
82 fotos de bares en casa con carrito de bar marrones
1
