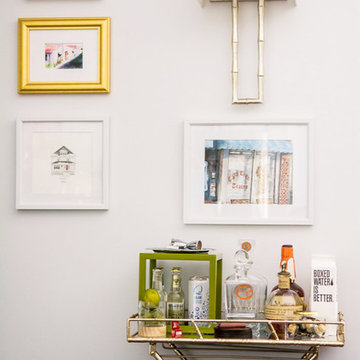37 fotos de bares en casa con carrito de bar con salpicadero blanco
Filtrar por
Presupuesto
Ordenar por:Popular hoy
1 - 20 de 37 fotos
Artículo 1 de 3
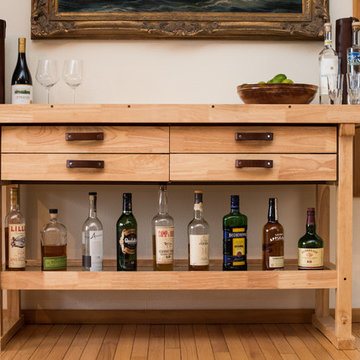
Recycling an inexpensive woodworking bench from Harbor Freight into a rustic bar cart for our dining room.
Photo credit: Erin Berzel
Imagen de bar en casa con carrito de bar lineal urbano de tamaño medio con puertas de armario de madera clara, encimera de madera, salpicadero blanco y encimeras beige
Imagen de bar en casa con carrito de bar lineal urbano de tamaño medio con puertas de armario de madera clara, encimera de madera, salpicadero blanco y encimeras beige

Our Carmel design-build studio planned a beautiful open-concept layout for this home with a lovely kitchen, adjoining dining area, and a spacious and comfortable living space. We chose a classic blue and white palette in the kitchen, used high-quality appliances, and added plenty of storage spaces to make it a functional, hardworking kitchen. In the adjoining dining area, we added a round table with elegant chairs. The spacious living room comes alive with comfortable furniture and furnishings with fun patterns and textures. A stunning fireplace clad in a natural stone finish creates visual interest. In the powder room, we chose a lovely gray printed wallpaper, which adds a hint of elegance in an otherwise neutral but charming space.
---
Project completed by Wendy Langston's Everything Home interior design firm, which serves Carmel, Zionsville, Fishers, Westfield, Noblesville, and Indianapolis.
For more about Everything Home, see here: https://everythinghomedesigns.com/
To learn more about this project, see here:
https://everythinghomedesigns.com/portfolio/modern-home-at-holliday-farms

Coastal-inspired home bar with a modern twist. Navy painted cabinetry with brass fixtures and a modern tile backsplash to create the clean look for a simple nautical theme for the family and guest to enjoy.
Photos by Spacecrafting Photography

Ejemplo de bar en casa con carrito de bar en L actual con armarios estilo shaker, puertas de armario blancas, encimera de esteatita, salpicadero blanco, salpicadero de ladrillos, suelo de madera clara, suelo beige y encimeras negras
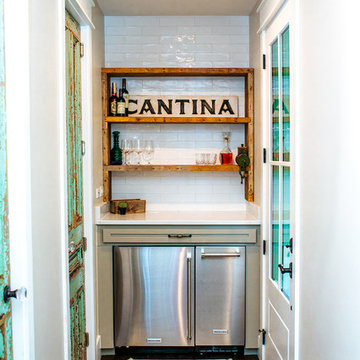
Snap Chic Photography
Foto de bar en casa con carrito de bar lineal campestre pequeño sin pila con armarios estilo shaker, puertas de armario verdes, encimera de granito, salpicadero blanco, salpicadero de azulejos tipo metro, suelo de bambú, suelo marrón y encimeras blancas
Foto de bar en casa con carrito de bar lineal campestre pequeño sin pila con armarios estilo shaker, puertas de armario verdes, encimera de granito, salpicadero blanco, salpicadero de azulejos tipo metro, suelo de bambú, suelo marrón y encimeras blancas
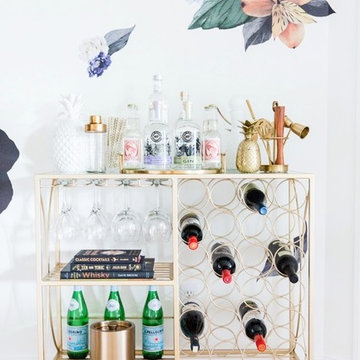
Foto de bar en casa con carrito de bar actual con armarios abiertos, salpicadero blanco, suelo de madera clara y suelo marrón

Our Austin studio decided to go bold with this project by ensuring that each space had a unique identity in the Mid-Century Modern style bathroom, butler's pantry, and mudroom. We covered the bathroom walls and flooring with stylish beige and yellow tile that was cleverly installed to look like two different patterns. The mint cabinet and pink vanity reflect the mid-century color palette. The stylish knobs and fittings add an extra splash of fun to the bathroom.
The butler's pantry is located right behind the kitchen and serves multiple functions like storage, a study area, and a bar. We went with a moody blue color for the cabinets and included a raw wood open shelf to give depth and warmth to the space. We went with some gorgeous artistic tiles that create a bold, intriguing look in the space.
In the mudroom, we used siding materials to create a shiplap effect to create warmth and texture – a homage to the classic Mid-Century Modern design. We used the same blue from the butler's pantry to create a cohesive effect. The large mint cabinets add a lighter touch to the space.
---
Project designed by the Atomic Ranch featured modern designers at Breathe Design Studio. From their Austin design studio, they serve an eclectic and accomplished nationwide clientele including in Palm Springs, LA, and the San Francisco Bay Area.
For more about Breathe Design Studio, see here: https://www.breathedesignstudio.com/
To learn more about this project, see here: https://www.breathedesignstudio.com/atomic-ranch

Interior Designers & Decorators
interior designer, interior, design, decorator, residential, commercial, staging, color consulting, product design, full service, custom home furnishing, space planning, full service design, furniture and finish selection, interior design consultation, functionality, award winning designers, conceptual design, kitchen and bathroom design, custom cabinetry design, interior elevations, interior renderings, hardware selections, lighting design, project management, design consultation, General Contractor/Home Builders/Design Build
general contractor, renovation, renovating, timber framing, new construction,
custom, home builders, luxury, unique, high end homes, project management, carpentry, design build firms, custom construction, luxury homes, green home builders, eco-friendly, ground up construction, architectural planning, custom decks, deck building, Kitchen & Bath/ Cabinets & Cabinetry
kitchen and bath remodelers, kitchen, bath, remodel, remodelers, renovation, kitchen and bath designers, renovation home center,custom cabinetry design custom home furnishing, modern countertops, cabinets, clean lines, contemporary kitchen, storage solutions, modern storage, gas stove, recessed lighting, stainless range, custom backsplash, glass backsplash, modern kitchen hardware, custom millwork, luxurious bathroom, luxury bathroom , miami beach construction , modern bathroom design, Conceptual Staging, color consultation, certified stager, interior, design, decorator, residential, commercial, staging, color consulting, product design, full service, custom home furnishing, space planning, full service design, furniture and finish selection, interior design consultation, functionality, award winning designers, conceptual design, kitchen and bathroom design, custom cabinetry design, interior elevations, interior renderings, hardware selections, lighting design, project management, design consultation
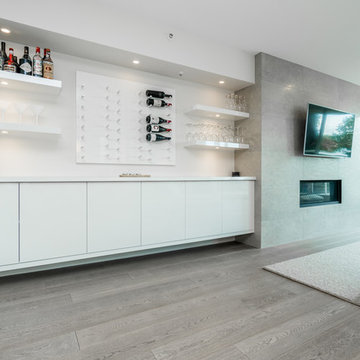
Beautiful Three Bedroom, Three Bathroom Downtown Vancouver Condo Renovation Project Featuring An Open Concept Living/Kitchen/Dining. Finishes Include Custom Cabinetry & Millwork, Porcelain Tile Surround Fireplace, Marble Tile In The Kitchen & Bathrooms, Beautiful Quartz Counter-tops, Hand Scraped Engineered Oak Hardwood Through Out, LED Lighting, and Fresh Custom Designer Paint Through Out.
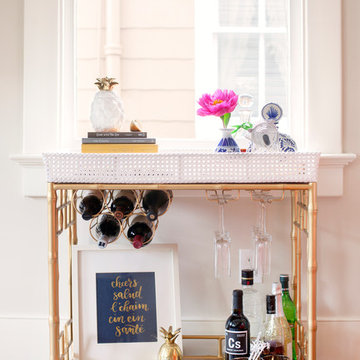
Photo: Margaret Wright © 2017 Houzz
Diseño de bar en casa con carrito de bar tradicional renovado con salpicadero blanco, suelo de madera en tonos medios y suelo marrón
Diseño de bar en casa con carrito de bar tradicional renovado con salpicadero blanco, suelo de madera en tonos medios y suelo marrón
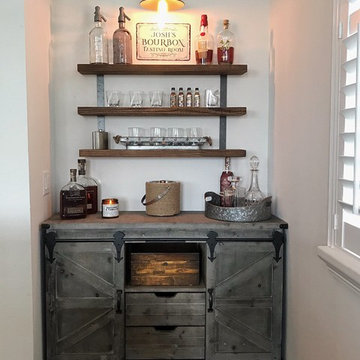
Diseño de bar en casa con carrito de bar lineal clásico pequeño con puertas de armario con efecto envejecido, encimera de acero inoxidable, salpicadero blanco, suelo de baldosas de porcelana, suelo marrón y encimeras grises
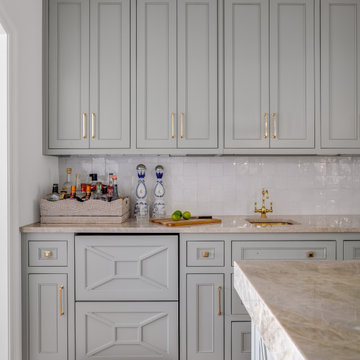
Cocktail Bar area with cabinet and storage space. Great for entertaining!
Modelo de bar en casa con carrito de bar en L clásico pequeño con fregadero integrado, armarios estilo shaker, puertas de armario azules, encimera de cuarzo compacto, salpicadero blanco, salpicadero de azulejos de cerámica, suelo de madera oscura, suelo marrón y encimeras beige
Modelo de bar en casa con carrito de bar en L clásico pequeño con fregadero integrado, armarios estilo shaker, puertas de armario azules, encimera de cuarzo compacto, salpicadero blanco, salpicadero de azulejos de cerámica, suelo de madera oscura, suelo marrón y encimeras beige

Contemporary Walnut Bar Cabinet with butcherblock top, integrated fridge, and concrete sink.
Project By: Urban Vision Woodworks
Contact: Michael Alaman
602.882.6606
michael.alaman@yahoo.com
Instagram: www.instagram.com/urban_vision_woodworks
Materials Supplied by: Peterman Lumber, Inc.
Fontana, CA | Las Vegas, NV | Phoenix, AZ
http://petermanlumber.com/
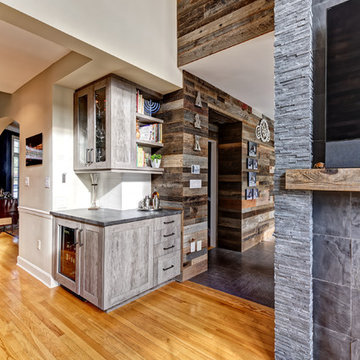
Photo: Jim Fuhrmann
Foto de bar en casa con carrito de bar en L rústico pequeño con armarios estilo shaker, puertas de armario de madera oscura, encimera de cuarzo compacto, salpicadero blanco, salpicadero de azulejos de porcelana, suelo de madera clara, suelo marrón y encimeras grises
Foto de bar en casa con carrito de bar en L rústico pequeño con armarios estilo shaker, puertas de armario de madera oscura, encimera de cuarzo compacto, salpicadero blanco, salpicadero de azulejos de porcelana, suelo de madera clara, suelo marrón y encimeras grises
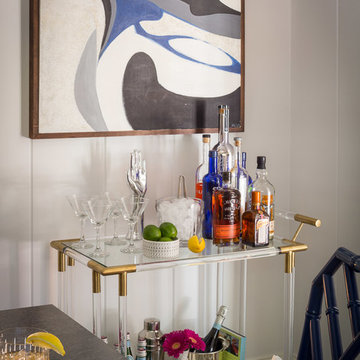
For a young family with 3 small boys comfort and functionality were key but style was not sacrificed as the homeowner was willing to add playful touches to the family room and dining room space where the family spends most of their time.
Scott Hargis
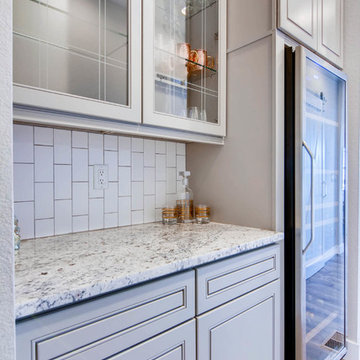
This track home was updated with beautiful features to offer the client a custom design. From knocked down walls, to a custom built-out fireplace, wood beams, framing, and a glamorous white kitchen with custom cabinetry. This home is now a modern custom space with a few rustic elements.
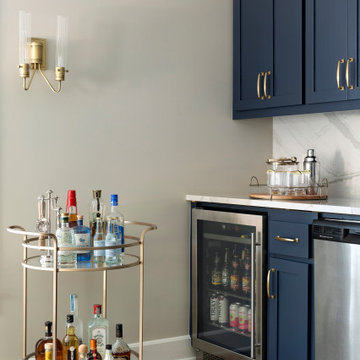
Coastal-inspired home bar with a modern twist. Navy painted cabinetry with brass fixtures and a modern tile backsplash to create the clean look for a simple nautical theme for the family and guest to enjoy.
Photos by Spacecrafting Photography
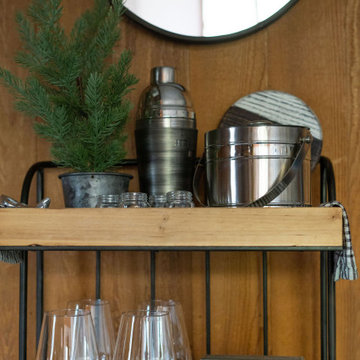
Mobile bar inside or out? Sun or snow, this petite bar travels wherever you go.
Foto de bar en casa con carrito de bar lineal minimalista pequeño con fregadero bajoencimera, puertas de armario grises, encimera de cuarcita, salpicadero blanco, salpicadero de azulejos de porcelana, suelo de baldosas de porcelana, suelo marrón y encimeras marrones
Foto de bar en casa con carrito de bar lineal minimalista pequeño con fregadero bajoencimera, puertas de armario grises, encimera de cuarcita, salpicadero blanco, salpicadero de azulejos de porcelana, suelo de baldosas de porcelana, suelo marrón y encimeras marrones
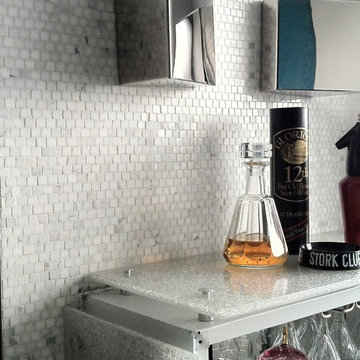
the original 1960's metal kitchen cabinet is redressed with white high gloss paint and recycled glass panels to add sparkle, class, and pizazz against a white carrara chiseled marble wall
37 fotos de bares en casa con carrito de bar con salpicadero blanco
1
