51 fotos de bares en casa con carrito de bar con puertas de armario de madera en tonos medios
Filtrar por
Presupuesto
Ordenar por:Popular hoy
1 - 20 de 51 fotos
Artículo 1 de 3
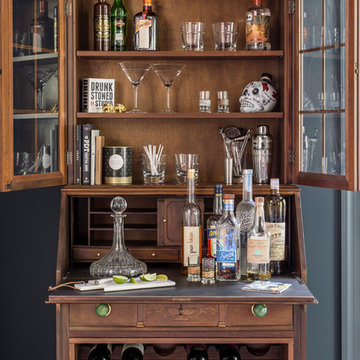
Foto de bar en casa con carrito de bar bohemio con puertas de armario de madera en tonos medios
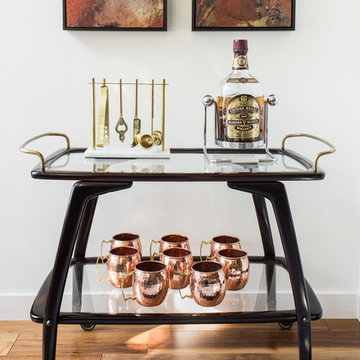
Vintage bar cart with contemporary red artwork.
Photos by Drew Kelly
Foto de bar en casa con carrito de bar tradicional renovado de tamaño medio con puertas de armario de madera en tonos medios, suelo de madera en tonos medios y suelo marrón
Foto de bar en casa con carrito de bar tradicional renovado de tamaño medio con puertas de armario de madera en tonos medios, suelo de madera en tonos medios y suelo marrón
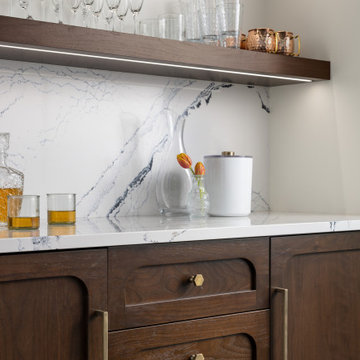
Our clients relocated to Ann Arbor and struggled to find an open layout home that was fully functional for their family. We worked to create a modern inspired home with convenient features and beautiful finishes.
This 4,500 square foot home includes 6 bedrooms, and 5.5 baths. In addition to that, there is a 2,000 square feet beautifully finished basement. It has a semi-open layout with clean lines to adjacent spaces, and provides optimum entertaining for both adults and kids.
The interior and exterior of the home has a combination of modern and transitional styles with contrasting finishes mixed with warm wood tones and geometric patterns.
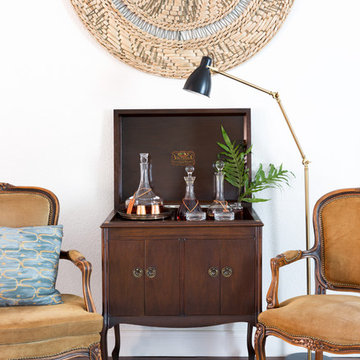
Photo by Molly Culver
Imagen de bar en casa con carrito de bar tradicional pequeño con puertas de armario de madera en tonos medios, suelo de madera oscura y suelo marrón
Imagen de bar en casa con carrito de bar tradicional pequeño con puertas de armario de madera en tonos medios, suelo de madera oscura y suelo marrón
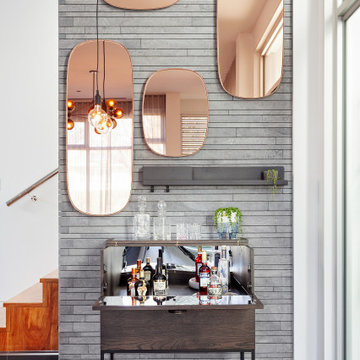
Foto de bar en casa con carrito de bar actual con armarios con paneles lisos, puertas de armario de madera en tonos medios, suelo de madera en tonos medios y suelo marrón

This client wanted to have their kitchen as their centerpiece for their house. As such, I designed this kitchen to have a dark walnut natural wood finish with timeless white kitchen island combined with metal appliances.
The entire home boasts an open, minimalistic, elegant, classy, and functional design, with the living room showcasing a unique vein cut silver travertine stone showcased on the fireplace. Warm colors were used throughout in order to make the home inviting in a family-friendly setting.
---
Project designed by Montecito interior designer Margarita Bravo. She serves Montecito as well as surrounding areas such as Hope Ranch, Summerland, Santa Barbara, Isla Vista, Mission Canyon, Carpinteria, Goleta, Ojai, Los Olivos, and Solvang.
For more about MARGARITA BRAVO, visit here: https://www.margaritabravo.com/
To learn more about this project, visit here: https://www.margaritabravo.com/portfolio/observatory-park/
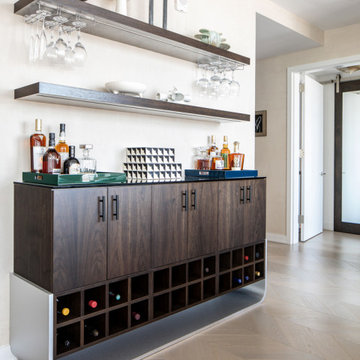
Our NYC studio designed this gorgeous condo for a family of four with the goal of maximizing space in a modest amount of square footage. A custom sectional in the living room was created to accommodate the family without feeling overcrowded, while the son's bedroom features a custom Murphy bed to optimize space during the day. To fulfill the daughter's wish for fairy lighting, an entire wall of them was installed behind her bed, casting a beautiful glow at night. In the kitchen, we added plenty of cabinets below the island for maximum efficiency. Storage units were incorporated in the bedroom and living room to house the TV and showcase decorative items. Additionally, the tub in the powder room was removed to create an additional closet for much-needed storage space.
---
Project completed by New York interior design firm Betty Wasserman Art & Interiors, which serves New York City, as well as across the tri-state area and in The Hamptons.
For more about Betty Wasserman, see here: https://www.bettywasserman.com/
To learn more about this project, see here: https://www.bettywasserman.com/spaces/front-and-york-brooklyn-apartment-design/
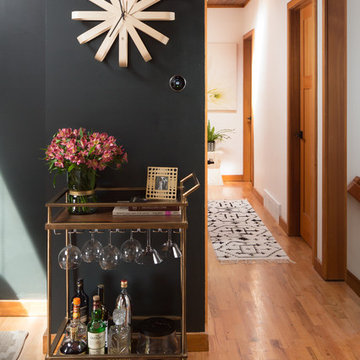
Photography by Alex Crook
www.alexcrook.com
Foto de bar en casa con carrito de bar retro pequeño con fregadero bajoencimera, puertas de armario de madera en tonos medios, encimera de mármol, salpicadero verde, suelo de madera en tonos medios y suelo marrón
Foto de bar en casa con carrito de bar retro pequeño con fregadero bajoencimera, puertas de armario de madera en tonos medios, encimera de mármol, salpicadero verde, suelo de madera en tonos medios y suelo marrón
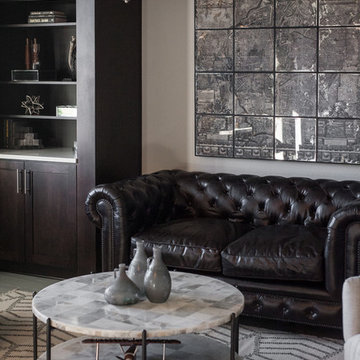
Bos Images
Imagen de bar en casa con carrito de bar de galera tradicional renovado grande con armarios con paneles lisos, puertas de armario de madera en tonos medios, encimera de acrílico y suelo de baldosas de cerámica
Imagen de bar en casa con carrito de bar de galera tradicional renovado grande con armarios con paneles lisos, puertas de armario de madera en tonos medios, encimera de acrílico y suelo de baldosas de cerámica
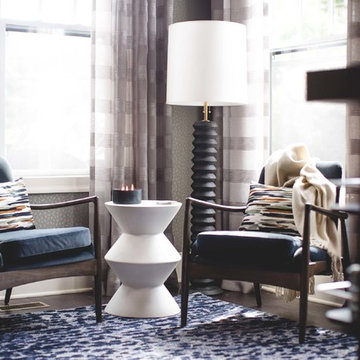
Modelo de bar en casa con carrito de bar lineal minimalista de tamaño medio sin pila con armarios con paneles lisos, puertas de armario de madera en tonos medios, encimera de madera, suelo de madera oscura, suelo marrón y encimeras marrones
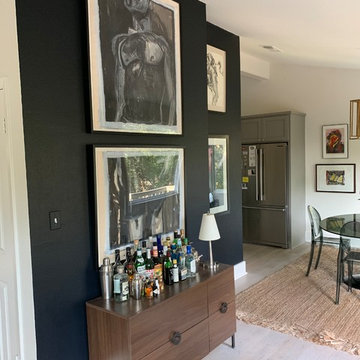
Modelo de bar en casa con carrito de bar lineal retro de tamaño medio sin pila con armarios con paneles lisos, puertas de armario de madera en tonos medios, encimera de madera, salpicadero negro, suelo de madera clara, suelo gris y encimeras marrones
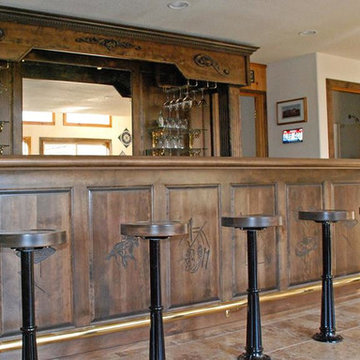
Modelo de bar en casa con carrito de bar de galera rústico grande con armarios con paneles con relieve, puertas de armario de madera en tonos medios, encimera de madera, suelo de baldosas de cerámica, salpicadero con efecto espejo y suelo marrón
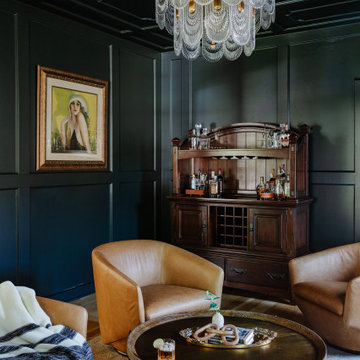
These dark walls scream cozy vibes. The brown and gold accents help elevate the modern rustic feel. But this crystal chandelier send this room over the edge.
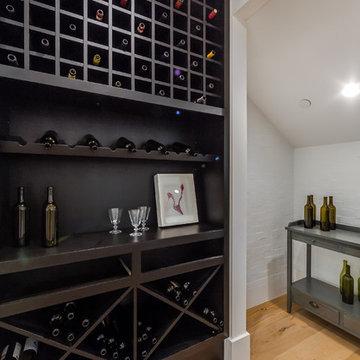
Home Bar of the Beautiful New Encino Construction which included the installation of angled ceiling, home bar lighting, light hardwood flooring and home bar wine display rack.
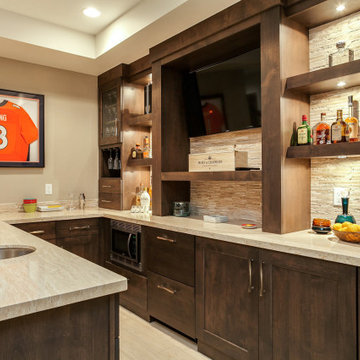
This client wanted to have their kitchen as their centerpiece for their house. As such, I designed this kitchen to have a dark walnut natural wood finish with timeless white kitchen island combined with metal appliances.
The entire home boasts an open, minimalistic, elegant, classy, and functional design, with the living room showcasing a unique vein cut silver travertine stone showcased on the fireplace. Warm colors were used throughout in order to make the home inviting in a family-friendly setting.
---
Project designed by Miami interior designer Margarita Bravo. She serves Miami as well as surrounding areas such as Coconut Grove, Key Biscayne, Miami Beach, North Miami Beach, and Hallandale Beach.
For more about MARGARITA BRAVO, click here: https://www.margaritabravo.com/
To learn more about this project, click here: https://www.margaritabravo.com/portfolio/observatory-park/
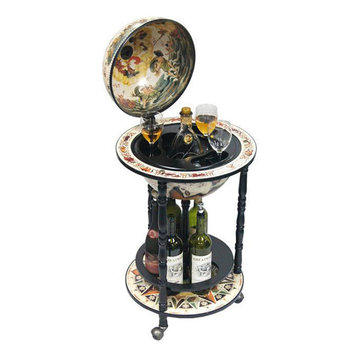
Imagen de bar en casa con carrito de bar vintage grande con armarios abiertos y puertas de armario de madera en tonos medios
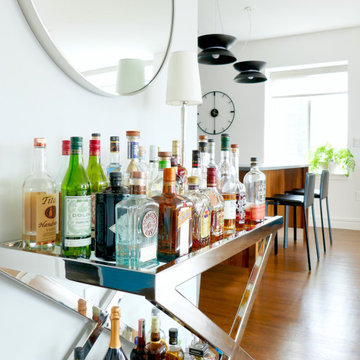
This expansive loft inspires kicking off one's shoes and mixing up a cocktail, whether for a crowd or just after a long day of work. The limited palette of charcoal and walnut combines with bright touches of polished nickel in the bar cart and round mirror above it, for just the right mix of warm and cool, in this modern loft apartment in Harlem, NY, designed and photographed by Clare Donohue / 121studio.
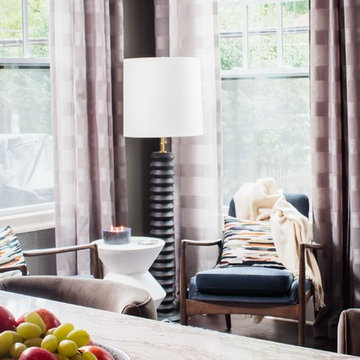
Foto de bar en casa con carrito de bar lineal minimalista de tamaño medio sin pila con armarios con paneles lisos, puertas de armario de madera en tonos medios, encimera de madera, suelo de madera oscura, suelo marrón y encimeras marrones

This client wanted to have their kitchen as their centerpiece for their house. As such, I designed this kitchen to have a dark walnut natural wood finish with timeless white kitchen island combined with metal appliances.
The entire home boasts an open, minimalistic, elegant, classy, and functional design, with the living room showcasing a unique vein cut silver travertine stone showcased on the fireplace. Warm colors were used throughout in order to make the home inviting in a family-friendly setting.
Project designed by Denver, Colorado interior designer Margarita Bravo. She serves Denver as well as surrounding areas such as Cherry Hills Village, Englewood, Greenwood Village, and Bow Mar.
For more about MARGARITA BRAVO, click here: https://www.margaritabravo.com/
To learn more about this project, click here: https://www.margaritabravo.com/portfolio/observatory-park/
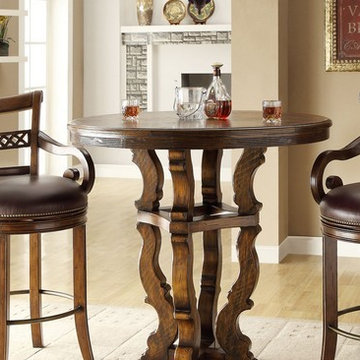
Imagen de bar en casa con carrito de bar clásico pequeño con puertas de armario de madera en tonos medios y suelo de madera clara
51 fotos de bares en casa con carrito de bar con puertas de armario de madera en tonos medios
1