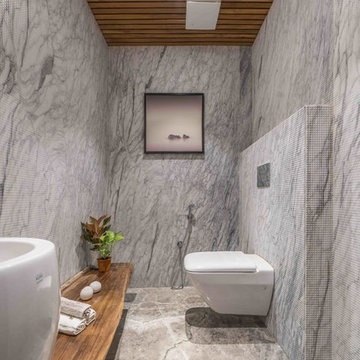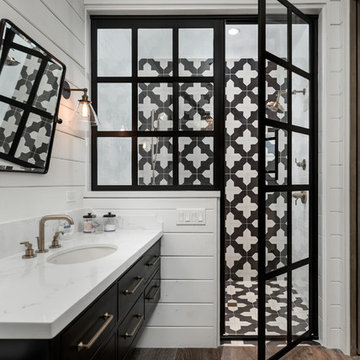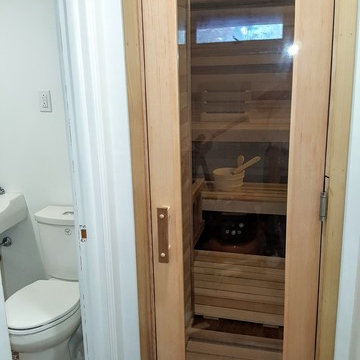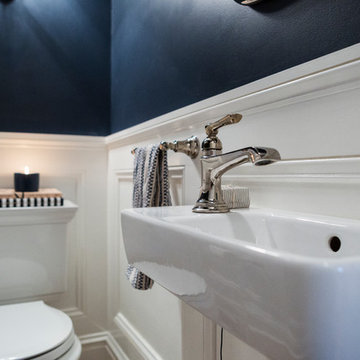53.593 fotos de baños con suelo marrón
Filtrar por
Presupuesto
Ordenar por:Popular hoy
21 - 40 de 53.593 fotos
Artículo 1 de 2

Foto de cuarto de baño actual con armarios con paneles lisos, puertas de armario blancas, ducha empotrada, baldosas y/o azulejos beige, paredes blancas, aseo y ducha, lavabo sobreencimera, suelo marrón, ducha abierta y encimeras blancas

Emily Followill
Modelo de cuarto de baño rural con puertas de armario de madera oscura, paredes grises, suelo de madera en tonos medios, lavabo bajoencimera, suelo marrón, encimeras grises y armarios estilo shaker
Modelo de cuarto de baño rural con puertas de armario de madera oscura, paredes grises, suelo de madera en tonos medios, lavabo bajoencimera, suelo marrón, encimeras grises y armarios estilo shaker

One of our favorite ways to encourage client's to go bold is in their powder bathrooms.
Photo by Emily Minton Redfield
Modelo de aseo tradicional renovado de tamaño medio con paredes multicolor, suelo de madera en tonos medios, encimera de mármol, suelo marrón, encimeras blancas y lavabo bajoencimera
Modelo de aseo tradicional renovado de tamaño medio con paredes multicolor, suelo de madera en tonos medios, encimera de mármol, suelo marrón, encimeras blancas y lavabo bajoencimera

Powder Bathroom
Foto de aseo costero de tamaño medio con armarios tipo mueble, puertas de armario azules, paredes blancas, lavabo bajoencimera, encimeras beige, sanitario de dos piezas, suelo de madera en tonos medios y suelo marrón
Foto de aseo costero de tamaño medio con armarios tipo mueble, puertas de armario azules, paredes blancas, lavabo bajoencimera, encimeras beige, sanitario de dos piezas, suelo de madera en tonos medios y suelo marrón

Ricken Desai
Modelo de cuarto de baño contemporáneo con sanitario de pared, baldosas y/o azulejos grises, losas de piedra, paredes grises, lavabo sobreencimera, encimera de madera, suelo marrón y encimeras marrones
Modelo de cuarto de baño contemporáneo con sanitario de pared, baldosas y/o azulejos grises, losas de piedra, paredes grises, lavabo sobreencimera, encimera de madera, suelo marrón y encimeras marrones

Imagen de cuarto de baño principal clásico renovado extra grande con armarios con paneles lisos, puertas de armario negras, ducha empotrada, paredes blancas, encimera de mármol, suelo marrón, ducha con puerta con bisagras, encimeras blancas, baldosas y/o azulejos blancas y negros, suelo de madera en tonos medios y lavabo bajoencimera

Like we said, you'll never be cold in this bathroom, once you hit the custom shower you'll have dual sprayers to keep everything steamy.
Diseño de cuarto de baño rústico de tamaño medio con armarios con paneles empotrados, puertas de armario de madera en tonos medios, ducha empotrada, sanitario de dos piezas, baldosas y/o azulejos marrones, baldosas y/o azulejos de cerámica, paredes marrones, suelo de baldosas de cerámica, aseo y ducha, lavabo sobreencimera, suelo marrón y ducha abierta
Diseño de cuarto de baño rústico de tamaño medio con armarios con paneles empotrados, puertas de armario de madera en tonos medios, ducha empotrada, sanitario de dos piezas, baldosas y/o azulejos marrones, baldosas y/o azulejos de cerámica, paredes marrones, suelo de baldosas de cerámica, aseo y ducha, lavabo sobreencimera, suelo marrón y ducha abierta

Joe Kwon Photography
Modelo de cuarto de baño tradicional renovado grande con armarios estilo shaker, puertas de armario grises, bañera encastrada, combinación de ducha y bañera, baldosas y/o azulejos grises, baldosas y/o azulejos de cerámica, paredes grises, suelo de baldosas de cerámica, suelo marrón y ducha con cortina
Modelo de cuarto de baño tradicional renovado grande con armarios estilo shaker, puertas de armario grises, bañera encastrada, combinación de ducha y bañera, baldosas y/o azulejos grises, baldosas y/o azulejos de cerámica, paredes grises, suelo de baldosas de cerámica, suelo marrón y ducha con cortina

Foto de aseo rural de tamaño medio con armarios abiertos, puertas de armario de madera oscura, paredes grises, suelo de madera en tonos medios, lavabo encastrado, encimera de madera, suelo marrón y encimeras marrones

Imagen de cuarto de baño principal actual de tamaño medio con armarios con paneles lisos, puertas de armario blancas, bañera empotrada, bidé, paredes azules, suelo de madera en tonos medios, encimera de cuarzo compacto, suelo marrón, lavabo integrado y encimeras blancas

"After" photo of the sauna entrance door which used to be a small bathroom linen closet.
Modelo de cuarto de baño nórdico de tamaño medio con paredes blancas, suelo laminado y suelo marrón
Modelo de cuarto de baño nórdico de tamaño medio con paredes blancas, suelo laminado y suelo marrón

Clients wanted to keep a powder room on the first floor and desired to relocate it away from kitchen and update the look. We needed to minimize the powder room footprint and tuck it into a service area instead of an open public area.
We minimize the footprint and tucked the PR across from the basement stair which created a small ancillary room and buffer between the adjacent rooms. We used a small wall hung basin to make the small room feel larger by exposing more of the floor footprint. Wainscot paneling was installed to create balance, scale and contrasting finishes.
The new powder room exudes simple elegance from the polished nickel hardware, rich contrast and delicate accent lighting. The space is comfortable in scale and leaves you with a sense of eloquence.
Jonathan Kolbe, Photographer

Diseño de cuarto de baño clásico renovado de tamaño medio con armarios estilo shaker, puertas de armario blancas, suelo de madera oscura, aseo y ducha, lavabo bajoencimera, suelo marrón, paredes multicolor, encimera de mármol y encimeras negras

A leaky garden tub is replaced by a walk-in shower featuring marble bullnose accents. The homeowner found the dresser on Craigslist and refinished it for a shabby-chic vanity with sleek modern vessel sinks. Beadboard wainscoting dresses up the walls and lends the space a chabby-chic feel.
Garrett Buell

This homeowner has long since moved away from his family farm but still visits often and thought it was time to fix up this little house that had been neglected for years. He brought home ideas and objects he was drawn to from travels around the world and allowed a team of us to help bring them together in this old family home that housed many generations through the years. What it grew into is not your typical 150 year old NC farm house but the essence is still there and shines through in the original wood and beams in the ceiling and on some of the walls, old flooring, re-purposed objects from the farm and the collection of cherished finds from his travels.
Photos by Tad Davis Photography

Soak your senses in a tranquil spa environment with sophisticated bathroom furniture from Dura Supreme. Coordinate an entire collection of bath cabinetry and furniture and customize it for your particular needs to create an environment that always looks put together and beautifully styled. Any combination of Dura Supreme’s many cabinet door styles, wood species, and finishes can be selected to create a one-of a-kind bath furniture collection.
A double sink vanity creates personal space for two, while drawer stacks create convenient storage to keep your bath uncluttered and organized. This soothing at-home retreat features Dura Supreme’s “Style One” furniture series. Style One offers 15 different configurations (for single sink vanities, double sink vanities, or offset sinks) and multiple decorative toe options to create a personal environment that reflects your individual style. On this example, a matching decorative toe element coordinates the vanity and linen cabinets.
The bathroom has evolved from its purist utilitarian roots to a more intimate and reflective sanctuary in which to relax and reconnect. A refreshing spa-like environment offers a brisk welcome at the dawning of a new day or a soothing interlude as your day concludes.
Our busy and hectic lifestyles leave us yearning for a private place where we can truly relax and indulge. With amenities that pamper the senses and design elements inspired by luxury spas, bathroom environments are being transformed from the mundane and utilitarian to the extravagant and luxurious.
Bath cabinetry from Dura Supreme offers myriad design directions to create the personal harmony and beauty that are a hallmark of the bath sanctuary. Immerse yourself in our expansive palette of finishes and wood species to discover the look that calms your senses and soothes your soul. Your Dura Supreme designer will guide you through the selections and transform your bath into a beautiful retreat.
Request a FREE Dura Supreme Brochure Packet:
http://www.durasupreme.com/request-brochure
Find a Dura Supreme Showroom near you today:
http://www.durasupreme.com/dealer-locator

Nach der Umgestaltung entsteht ein barrierefreies Bad mit großformatigen Natursteinfliesen in Kombination mit einer warmen Holzfliese am Boden und einer hinterleuchteten Spanndecke. Besonders im Duschbereich gibt es durch die raumhohen Fliesen fast keine Fugen. Die Dusche kann mit 2 Flügeltüren großzügig breit geöffnet werden und ist so konzipiert, dass sie auch mit einem Rollstuhl befahren werden kann.

We have been working with this client for years to slowly remodel their farmhouse. The bathroom was the most recent area get a facelift!
Modelo de cuarto de baño doble y de pie campestre de tamaño medio con armarios estilo shaker, puertas de armario de madera clara, ducha esquinera, sanitario de una pieza, baldosas y/o azulejos blancos, baldosas y/o azulejos de cemento, suelo vinílico, aseo y ducha, lavabo encastrado, encimera de granito, suelo marrón, ducha abierta y encimeras negras
Modelo de cuarto de baño doble y de pie campestre de tamaño medio con armarios estilo shaker, puertas de armario de madera clara, ducha esquinera, sanitario de una pieza, baldosas y/o azulejos blancos, baldosas y/o azulejos de cemento, suelo vinílico, aseo y ducha, lavabo encastrado, encimera de granito, suelo marrón, ducha abierta y encimeras negras

Master bathroom with heated tile floors, double vanities, separate toilet room and large two-person shower with glass door and wall-to-wall niche with coordinated accent tile.

Bagno padronale con grande doccia emozionale, vasca da bagno, doppi lavabi e sanitari.
Pareti di fondo con piastrelle lavorate per enfatizzare la matericità e illuminazione in gola di luce.
53.593 fotos de baños con suelo marrón
2

