2.186 fotos de baños con baldosas y/o azulejos de mármol y suelo marrón
Filtrar por
Presupuesto
Ordenar por:Popular hoy
1 - 20 de 2186 fotos
Artículo 1 de 3

These homeowners came to us to renovate a number of areas of their home. In their formal powder bath they wanted a sophisticated polished room that was elegant and custom in design. The formal powder was designed around stunning marble and gold wall tile with a custom starburst layout coming from behind the center of the birds nest round brass mirror. A white floating quartz countertop houses a vessel bowl sink and vessel bowl height faucet in polished nickel, wood panel and molding’s were painted black with a gold leaf detail which carried over to the ceiling for the WOW.

Our clients called us wanting to not only update their master bathroom but to specifically make it more functional. She had just had knee surgery, so taking a shower wasn’t easy. They wanted to remove the tub and enlarge the shower, as much as possible, and add a bench. She really wanted a seated makeup vanity area, too. They wanted to replace all vanity cabinets making them one height, and possibly add tower storage. With the current layout, they felt that there were too many doors, so we discussed possibly using a barn door to the bedroom.
We removed the large oval bathtub and expanded the shower, with an added bench. She got her seated makeup vanity and it’s placed between the shower and the window, right where she wanted it by the natural light. A tilting oval mirror sits above the makeup vanity flanked with Pottery Barn “Hayden” brushed nickel vanity lights. A lit swing arm makeup mirror was installed, making for a perfect makeup vanity! New taller Shiloh “Eclipse” bathroom cabinets painted in Polar with Slate highlights were installed (all at one height), with Kohler “Caxton” square double sinks. Two large beautiful mirrors are hung above each sink, again, flanked with Pottery Barn “Hayden” brushed nickel vanity lights on either side. Beautiful Quartzmasters Polished Calacutta Borghini countertops were installed on both vanities, as well as the shower bench top and shower wall cap.
Carrara Valentino basketweave mosaic marble tiles was installed on the shower floor and the back of the niches, while Heirloom Clay 3x9 tile was installed on the shower walls. A Delta Shower System was installed with both a hand held shower and a rainshower. The linen closet that used to have a standard door opening into the middle of the bathroom is now storage cabinets, with the classic Restoration Hardware “Campaign” pulls on the drawers and doors. A beautiful Birch forest gray 6”x 36” floor tile, laid in a random offset pattern was installed for an updated look on the floor. New glass paneled doors were installed to the closet and the water closet, matching the barn door. A gorgeous Shades of Light 20” “Pyramid Crystals” chandelier was hung in the center of the bathroom to top it all off!
The bedroom was painted a soothing Magnetic Gray and a classic updated Capital Lighting “Harlow” Chandelier was hung for an updated look.
We were able to meet all of our clients needs by removing the tub, enlarging the shower, installing the seated makeup vanity, by the natural light, right were she wanted it and by installing a beautiful barn door between the bathroom from the bedroom! Not only is it beautiful, but it’s more functional for them now and they love it!
Design/Remodel by Hatfield Builders & Remodelers | Photography by Versatile Imaging

Classic, timeless and ideally positioned on a sprawling corner lot set high above the street, discover this designer dream home by Jessica Koltun. The blend of traditional architecture and contemporary finishes evokes feelings of warmth while understated elegance remains constant throughout this Midway Hollow masterpiece unlike no other. This extraordinary home is at the pinnacle of prestige and lifestyle with a convenient address to all that Dallas has to offer.

High end, luxury finishes, a free standing tub, make up area with lighted mirror & an incredible walk in shower create an elegant and beautiful primary bath suite! With matte black faucets & hardware, white Shaker cabinets, gorgeous marble, quartz counters and lots of fun details, we created a welcoming space for the clients…including a private coffee bar and how about the his & hers closets?

Imagen de aseo costero pequeño con armarios estilo shaker, puertas de armario azules, baldosas y/o azulejos blancos, baldosas y/o azulejos de mármol, paredes grises, suelo de madera en tonos medios, lavabo bajoencimera, encimera de cuarzo compacto, suelo marrón y encimeras blancas

Primary Suite bathroom with mirrored cabinets, make-up vanity, marble countertops, and the marble tub surround.
Foto de cuarto de baño principal, doble, a medida y abovedado mediterráneo extra grande con paredes grises, suelo de baldosas de porcelana, suelo marrón, puertas de armario grises, bañera esquinera, baldosas y/o azulejos de mármol, lavabo encastrado, encimera de mármol y encimeras grises
Foto de cuarto de baño principal, doble, a medida y abovedado mediterráneo extra grande con paredes grises, suelo de baldosas de porcelana, suelo marrón, puertas de armario grises, bañera esquinera, baldosas y/o azulejos de mármol, lavabo encastrado, encimera de mármol y encimeras grises

Modelo de cuarto de baño principal clásico renovado grande con bañera exenta, ducha abierta, paredes blancas, baldosas y/o azulejos blancos, armarios tipo mueble, sanitario de dos piezas, baldosas y/o azulejos de mármol, suelo de madera oscura, lavabo bajoencimera, encimera de cuarzo compacto, suelo marrón, ducha abierta y encimeras blancas

Modelo de cuarto de baño principal, doble y flotante clásico renovado con puertas de armario blancas, bañera exenta, ducha empotrada, sanitario de dos piezas, baldosas y/o azulejos blancos, baldosas y/o azulejos de mármol, paredes blancas, suelo de madera en tonos medios, lavabo de seno grande, encimera de mármol, suelo marrón, ducha con puerta con bisagras, encimeras blancas y cuarto de baño

The San Marino House is the most viewed project in our carpentry portfolio. It's got everything you could wish for.
A floor to ceiling lacquer wall unit with custom cabinetry lets you stash your things with style. Floating glass shelves carry fine liquor bottles for the classy antique mirror-backed bar. Speaking about bars, the solid wood white oak slat bar and its matching back bar give the pool house a real vacation vibe.
Who wouldn't want to live here??

Heated flooring system under the tile, easy to use thermostat
Imagen de cuarto de baño principal, doble y a medida tradicional de tamaño medio con armarios estilo shaker, puertas de armario de madera oscura, bañera exenta, ducha abierta, sanitario de una pieza, baldosas y/o azulejos beige, baldosas y/o azulejos de mármol, paredes grises, imitación a madera, lavabo bajoencimera, encimera de cuarzo compacto, suelo marrón, ducha abierta, encimeras beige y banco de ducha
Imagen de cuarto de baño principal, doble y a medida tradicional de tamaño medio con armarios estilo shaker, puertas de armario de madera oscura, bañera exenta, ducha abierta, sanitario de una pieza, baldosas y/o azulejos beige, baldosas y/o azulejos de mármol, paredes grises, imitación a madera, lavabo bajoencimera, encimera de cuarzo compacto, suelo marrón, ducha abierta, encimeras beige y banco de ducha
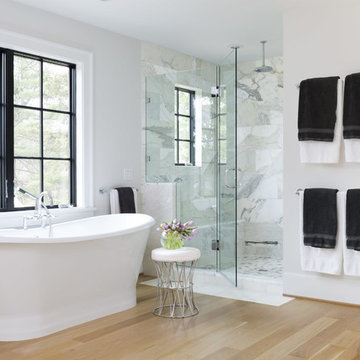
Luxurious, spa-inspired master bathroom with marble walk in shower featuring rainfall shower head and a large, free-standing soaking tub
Photo by Stacy Zarin Goldberg Photography
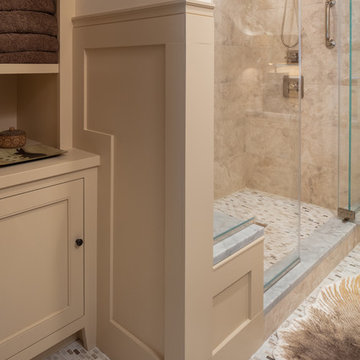
Shower and Linen Storage
Ejemplo de cuarto de baño principal minimalista de tamaño medio con armarios con paneles empotrados, puertas de armario beige, ducha empotrada, baldosas y/o azulejos beige, baldosas y/o azulejos de mármol, paredes beige, suelo con mosaicos de baldosas, suelo marrón y ducha con puerta con bisagras
Ejemplo de cuarto de baño principal minimalista de tamaño medio con armarios con paneles empotrados, puertas de armario beige, ducha empotrada, baldosas y/o azulejos beige, baldosas y/o azulejos de mármol, paredes beige, suelo con mosaicos de baldosas, suelo marrón y ducha con puerta con bisagras

Our clients called us wanting to not only update their master bathroom but to specifically make it more functional. She had just had knee surgery, so taking a shower wasn’t easy. They wanted to remove the tub and enlarge the shower, as much as possible, and add a bench. She really wanted a seated makeup vanity area, too. They wanted to replace all vanity cabinets making them one height, and possibly add tower storage. With the current layout, they felt that there were too many doors, so we discussed possibly using a barn door to the bedroom.
We removed the large oval bathtub and expanded the shower, with an added bench. She got her seated makeup vanity and it’s placed between the shower and the window, right where she wanted it by the natural light. A tilting oval mirror sits above the makeup vanity flanked with Pottery Barn “Hayden” brushed nickel vanity lights. A lit swing arm makeup mirror was installed, making for a perfect makeup vanity! New taller Shiloh “Eclipse” bathroom cabinets painted in Polar with Slate highlights were installed (all at one height), with Kohler “Caxton” square double sinks. Two large beautiful mirrors are hung above each sink, again, flanked with Pottery Barn “Hayden” brushed nickel vanity lights on either side. Beautiful Quartzmasters Polished Calacutta Borghini countertops were installed on both vanities, as well as the shower bench top and shower wall cap.
Carrara Valentino basketweave mosaic marble tiles was installed on the shower floor and the back of the niches, while Heirloom Clay 3x9 tile was installed on the shower walls. A Delta Shower System was installed with both a hand held shower and a rainshower. The linen closet that used to have a standard door opening into the middle of the bathroom is now storage cabinets, with the classic Restoration Hardware “Campaign” pulls on the drawers and doors. A beautiful Birch forest gray 6”x 36” floor tile, laid in a random offset pattern was installed for an updated look on the floor. New glass paneled doors were installed to the closet and the water closet, matching the barn door. A gorgeous Shades of Light 20” “Pyramid Crystals” chandelier was hung in the center of the bathroom to top it all off!
The bedroom was painted a soothing Magnetic Gray and a classic updated Capital Lighting “Harlow” Chandelier was hung for an updated look.
We were able to meet all of our clients needs by removing the tub, enlarging the shower, installing the seated makeup vanity, by the natural light, right were she wanted it and by installing a beautiful barn door between the bathroom from the bedroom! Not only is it beautiful, but it’s more functional for them now and they love it!
Design/Remodel by Hatfield Builders & Remodelers | Photography by Versatile Imaging

Foto de cuarto de baño principal, doble, de pie y blanco clásico grande con puertas de armario blancas, bañera exenta, ducha esquinera, baldosas y/o azulejos de mármol, paredes verdes, suelo de madera oscura, encimera de mármol, suelo marrón, ducha con puerta con bisagras y encimeras blancas
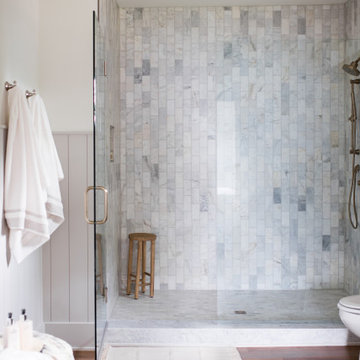
Ejemplo de cuarto de baño principal y doble clásico renovado de tamaño medio con armarios estilo shaker, puertas de armario negras, baldosas y/o azulejos de mármol, suelo de madera en tonos medios, lavabo bajoencimera, encimera de mármol, suelo marrón, ducha con puerta con bisagras, hornacina y machihembrado
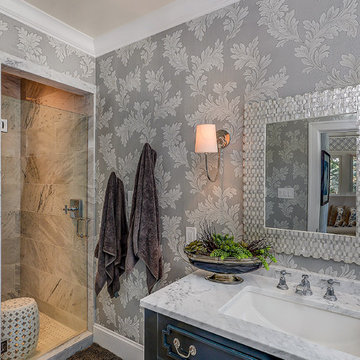
Ejemplo de cuarto de baño clásico renovado de tamaño medio con armarios con paneles empotrados, puertas de armario grises, ducha empotrada, sanitario de dos piezas, baldosas y/o azulejos blancos, baldosas y/o azulejos de mármol, paredes grises, suelo de madera oscura, aseo y ducha, lavabo bajoencimera, encimera de mármol, suelo marrón, ducha con puerta con bisagras y encimeras blancas
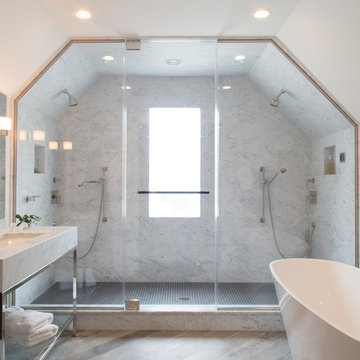
Meredith Heuer
Foto de cuarto de baño principal clásico renovado grande con armarios abiertos, puertas de armario blancas, bañera exenta, ducha doble, baldosas y/o azulejos grises, baldosas y/o azulejos de mármol, paredes blancas, suelo de madera en tonos medios, lavabo tipo consola, encimera de mármol, suelo marrón y ducha con puerta con bisagras
Foto de cuarto de baño principal clásico renovado grande con armarios abiertos, puertas de armario blancas, bañera exenta, ducha doble, baldosas y/o azulejos grises, baldosas y/o azulejos de mármol, paredes blancas, suelo de madera en tonos medios, lavabo tipo consola, encimera de mármol, suelo marrón y ducha con puerta con bisagras

This beautiful, elegant master bathroom with traditional pops exudes relaxation and comfort. With gold accents in every corner, this master bathroom retreat is a close comparison to a wonderful spa.

Foto de cuarto de baño principal, doble y flotante retro de tamaño medio con armarios con paneles lisos, puertas de armario de madera en tonos medios, sanitario de una pieza, baldosas y/o azulejos de mármol, paredes blancas, suelo de baldosas de porcelana, lavabo bajoencimera, suelo marrón, ducha con puerta con bisagras y banco de ducha

Diseño de cuarto de baño único y a medida moderno grande con armarios con rebordes decorativos, puertas de armario verdes, ducha a ras de suelo, baldosas y/o azulejos de mármol, paredes multicolor, imitación a madera, aseo y ducha, lavabo tipo consola, suelo marrón, ducha abierta y hornacina
2.186 fotos de baños con baldosas y/o azulejos de mármol y suelo marrón
1

