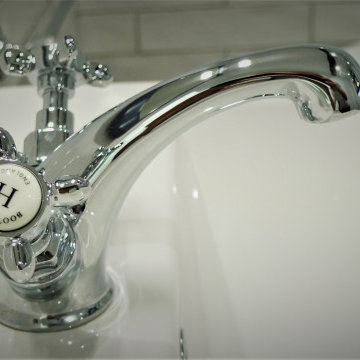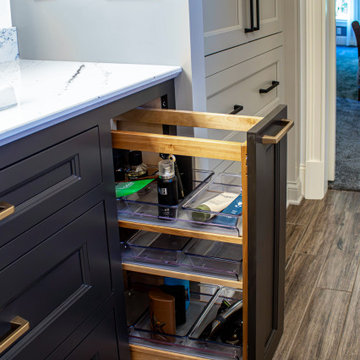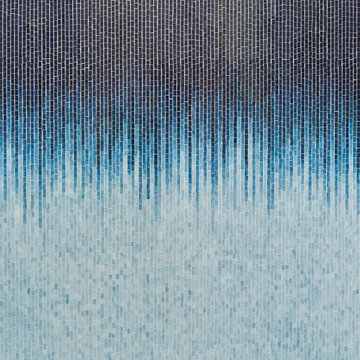370 fotos de baños con suelo marrón y vigas vistas
Filtrar por
Presupuesto
Ordenar por:Popular hoy
1 - 20 de 370 fotos
Artículo 1 de 3

Light and Airy shiplap bathroom was the dream for this hard working couple. The goal was to totally re-create a space that was both beautiful, that made sense functionally and a place to remind the clients of their vacation time. A peaceful oasis. We knew we wanted to use tile that looks like shiplap. A cost effective way to create a timeless look. By cladding the entire tub shower wall it really looks more like real shiplap planked walls.
The center point of the room is the new window and two new rustic beams. Centered in the beams is the rustic chandelier.
Design by Signature Designs Kitchen Bath
Contractor ADR Design & Remodel
Photos by Gail Owens

Diseño de cuarto de baño principal, único, de pie y abovedado mediterráneo grande con bañera exenta, paredes beige, suelo de madera en tonos medios, suelo marrón, armarios con paneles con relieve, puertas de armario grises, lavabo bajoencimera, encimeras beige y vigas vistas

Beth Singer
Diseño de cuarto de baño único rural con armarios abiertos, puertas de armario de madera oscura, baldosas y/o azulejos beige, baldosas y/o azulejos blancas y negros, baldosas y/o azulejos grises, paredes beige, suelo de madera en tonos medios, encimera de madera, suelo marrón, baldosas y/o azulejos de piedra, lavabo suspendido, encimeras marrones, cuarto de baño, vigas vistas y machihembrado
Diseño de cuarto de baño único rural con armarios abiertos, puertas de armario de madera oscura, baldosas y/o azulejos beige, baldosas y/o azulejos blancas y negros, baldosas y/o azulejos grises, paredes beige, suelo de madera en tonos medios, encimera de madera, suelo marrón, baldosas y/o azulejos de piedra, lavabo suspendido, encimeras marrones, cuarto de baño, vigas vistas y machihembrado

The "Dream of the '90s" was alive in this industrial loft condo before Neil Kelly Portland Design Consultant Erika Altenhofen got her hands on it. No new roof penetrations could be made, so we were tasked with updating the current footprint. Erika filled the niche with much needed storage provisions, like a shelf and cabinet. The shower tile will replaced with stunning blue "Billie Ombre" tile by Artistic Tile. An impressive marble slab was laid on a fresh navy blue vanity, white oval mirrors and fitting industrial sconce lighting rounds out the remodeled space.

Achieve functionality without sacrificing style with our functional Executive Suite Bathroom Upgrade.
Foto de aseo flotante minimalista grande con armarios con paneles lisos, puertas de armario de madera en tonos medios, sanitario de dos piezas, baldosas y/o azulejos multicolor, losas de piedra, paredes negras, suelo de madera oscura, lavabo sobreencimera, encimera de terrazo, suelo marrón, encimeras negras y vigas vistas
Foto de aseo flotante minimalista grande con armarios con paneles lisos, puertas de armario de madera en tonos medios, sanitario de dos piezas, baldosas y/o azulejos multicolor, losas de piedra, paredes negras, suelo de madera oscura, lavabo sobreencimera, encimera de terrazo, suelo marrón, encimeras negras y vigas vistas

We had plenty of room to elevate the space and create a spa-like environment. His and her vanities set below a wooden beam take centre stage, and a stand alone soaker tub with a free standing tub-filler make a luxury statement. Black finishes dial up the drama, and the large windows flood the room with natural light.

There is so much to look at in here but one of our favourite features has to be the customisable extractor fan cover plate we sourced so that we coudl inlay a cut out from the beautiful wall paper. Do you like the little yellow bird we chose there?

A small cottage bathroom was enlarged to incorporate a freestanding shower bath, painted to match the beautiful Peacock Blue furniture.
Ejemplo de cuarto de baño infantil, único y a medida clásico pequeño con armarios con rebordes decorativos, puertas de armario azules, bañera exenta, combinación de ducha y bañera, sanitario de una pieza, baldosas y/o azulejos blancos, baldosas y/o azulejos de cerámica, paredes blancas, suelo de madera oscura, lavabo encastrado, encimera de acrílico, suelo marrón, ducha con puerta con bisagras, encimeras blancas, cuarto de baño y vigas vistas
Ejemplo de cuarto de baño infantil, único y a medida clásico pequeño con armarios con rebordes decorativos, puertas de armario azules, bañera exenta, combinación de ducha y bañera, sanitario de una pieza, baldosas y/o azulejos blancos, baldosas y/o azulejos de cerámica, paredes blancas, suelo de madera oscura, lavabo encastrado, encimera de acrílico, suelo marrón, ducha con puerta con bisagras, encimeras blancas, cuarto de baño y vigas vistas

New bathroom installed at this project with natural stone on the walls and Wood look tile on the floors, came out great!
Ejemplo de cuarto de baño principal, único y de pie rural de tamaño medio con armarios estilo shaker, puertas de armario de madera oscura, bañera con patas, ducha empotrada, suelo de baldosas de cerámica, encimera de madera, suelo marrón, ducha con puerta con bisagras, encimeras marrones, tendedero, vigas vistas y boiserie
Ejemplo de cuarto de baño principal, único y de pie rural de tamaño medio con armarios estilo shaker, puertas de armario de madera oscura, bañera con patas, ducha empotrada, suelo de baldosas de cerámica, encimera de madera, suelo marrón, ducha con puerta con bisagras, encimeras marrones, tendedero, vigas vistas y boiserie

Ejemplo de aseo a medida clásico renovado de tamaño medio con armarios con paneles lisos, puertas de armario marrones, sanitario de pared, baldosas y/o azulejos marrones, azulejos en listel, paredes rosas, suelo de baldosas de porcelana, lavabo integrado, encimera de acrílico, suelo marrón, encimeras beige y vigas vistas

Light and Airy shiplap bathroom was the dream for this hard working couple. The goal was to totally re-create a space that was both beautiful, that made sense functionally and a place to remind the clients of their vacation time. A peaceful oasis. We knew we wanted to use tile that looks like shiplap. A cost effective way to create a timeless look. By cladding the entire tub shower wall it really looks more like real shiplap planked walls.
The center point of the room is the new window and two new rustic beams. Centered in the beams is the rustic chandelier.
Design by Signature Designs Kitchen Bath
Contractor ADR Design & Remodel
Photos by Gail Owens

Classically styled brassware is from Vado's Booth & Co collection.
Diseño de cuarto de baño infantil, único y a medida clásico pequeño con armarios con rebordes decorativos, puertas de armario azules, bañera exenta, combinación de ducha y bañera, sanitario de una pieza, baldosas y/o azulejos blancos, baldosas y/o azulejos de cerámica, paredes blancas, suelo de madera oscura, lavabo encastrado, encimera de acrílico, suelo marrón, ducha con puerta con bisagras, encimeras blancas, cuarto de baño y vigas vistas
Diseño de cuarto de baño infantil, único y a medida clásico pequeño con armarios con rebordes decorativos, puertas de armario azules, bañera exenta, combinación de ducha y bañera, sanitario de una pieza, baldosas y/o azulejos blancos, baldosas y/o azulejos de cerámica, paredes blancas, suelo de madera oscura, lavabo encastrado, encimera de acrílico, suelo marrón, ducha con puerta con bisagras, encimeras blancas, cuarto de baño y vigas vistas

Düsseldorf, Badgestaltung im Dachgeschoss.
Ejemplo de cuarto de baño principal, único y a medida contemporáneo pequeño con armarios con rebordes decorativos, puertas de armario marrones, ducha a ras de suelo, sanitario de pared, baldosas y/o azulejos verdes, baldosas y/o azulejos de vidrio, paredes verdes, suelo de madera en tonos medios, lavabo encastrado, encimera de acrílico, suelo marrón, ducha abierta, encimeras marrones, cuarto de baño, vigas vistas y papel pintado
Ejemplo de cuarto de baño principal, único y a medida contemporáneo pequeño con armarios con rebordes decorativos, puertas de armario marrones, ducha a ras de suelo, sanitario de pared, baldosas y/o azulejos verdes, baldosas y/o azulejos de vidrio, paredes verdes, suelo de madera en tonos medios, lavabo encastrado, encimera de acrílico, suelo marrón, ducha abierta, encimeras marrones, cuarto de baño, vigas vistas y papel pintado

Modelo de cuarto de baño principal, doble y de pie campestre con armarios tipo mueble, puertas de armario de madera en tonos medios, bañera exenta, baldosas y/o azulejos grises, baldosas y/o azulejos de piedra, imitación a madera, suelo marrón, encimeras beige, vigas vistas y ladrillo

In this master bath, a custom-built painted inset vanity with Cambria Luxury Series quartz countertop was installed. Custom cabinets were installed in the closet with a Madera coffee stain wood countertop. Cambria Luxury Series quartz 10’ wall cladding surround was installed on the shower walls. Kohler Demi-Lav sinks in white. Amerock Blackrock hardware in Champagne Bronze and Black Bronze. Emser Larchmont Rue tile was installed on the wall behind the tub.

Imagen de cuarto de baño único, a medida y blanco de estilo de casa de campo pequeño con armarios abiertos, ducha esquinera, sanitario de dos piezas, baldosas y/o azulejos azules, baldosas y/o azulejos de cerámica, paredes blancas, suelo de baldosas de terracota, aseo y ducha, lavabo sobreencimera, encimera de madera, suelo marrón, ducha con puerta corredera, encimeras beige y vigas vistas

Foto de cuarto de baño principal, doble y a medida tradicional renovado extra grande con armarios estilo shaker, puertas de armario marrones, bañera con patas, ducha a ras de suelo, baldosas y/o azulejos beige, baldosas y/o azulejos de cerámica, paredes blancas, imitación a madera, lavabo encastrado, encimera de cuarcita, suelo marrón, ducha con puerta con bisagras, encimeras blancas, banco de ducha, vigas vistas y machihembrado

The "Dream of the '90s" was alive in this industrial loft condo before Neil Kelly Portland Design Consultant Erika Altenhofen got her hands on it. No new roof penetrations could be made, so we were tasked with updating the current footprint. Erika filled the niche with much needed storage provisions, like a shelf and cabinet. The shower tile will replaced with stunning blue "Billie Ombre" tile by Artistic Tile. An impressive marble slab was laid on a fresh navy blue vanity, white oval mirrors and fitting industrial sconce lighting rounds out the remodeled space.

The "Dream of the '90s" was alive in this industrial loft condo before Neil Kelly Portland Design Consultant Erika Altenhofen got her hands on it. No new roof penetrations could be made, so we were tasked with updating the current footprint. Erika filled the niche with much needed storage provisions, like a shelf and cabinet. The shower tile will replaced with stunning blue "Billie Ombre" tile by Artistic Tile. An impressive marble slab was laid on a fresh navy blue vanity, white oval mirrors and fitting industrial sconce lighting rounds out the remodeled space.

Modelo de cuarto de baño principal, único y a medida campestre de tamaño medio con puertas de armario marrones, bañera exenta, ducha abierta, baldosas y/o azulejos beige, baldosas y/o azulejos de travertino, paredes beige, suelo de azulejos de cemento, lavabo bajoencimera, suelo marrón, encimeras beige, banco de ducha y vigas vistas
370 fotos de baños con suelo marrón y vigas vistas
1

