439 fotos de baños con baldosas y/o azulejos de travertino y suelo marrón
Filtrar por
Presupuesto
Ordenar por:Popular hoy
1 - 20 de 439 fotos
Artículo 1 de 3

Bathroom Remodeling in Sherman Oaks
Foto de cuarto de baño principal minimalista de tamaño medio con bañera exenta, sanitario de una pieza, lavabo encastrado, encimera de acrílico, armarios abiertos, puertas de armario marrones, baldosas y/o azulejos beige, baldosas y/o azulejos marrones, baldosas y/o azulejos de travertino, paredes marrones, suelo de travertino y suelo marrón
Foto de cuarto de baño principal minimalista de tamaño medio con bañera exenta, sanitario de una pieza, lavabo encastrado, encimera de acrílico, armarios abiertos, puertas de armario marrones, baldosas y/o azulejos beige, baldosas y/o azulejos marrones, baldosas y/o azulejos de travertino, paredes marrones, suelo de travertino y suelo marrón
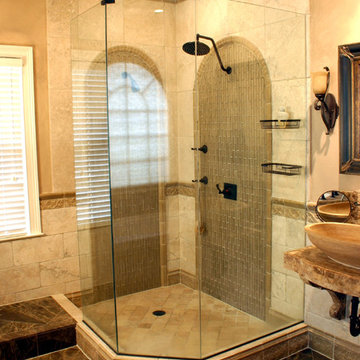
Imagen de cuarto de baño mediterráneo con ducha esquinera, lavabo sobreencimera, suelo marrón, baldosas y/o azulejos de travertino y piedra

The chic master bathroom is spa-like and luxurious. The tan travertine floors perfectly complement the deep brown vanity, which is topped with white fantasy quartz. The shower has Grohe showerheads, an Emperador marble floor, a mosaic marble accent feature, travertine walls, and quartz bench. The Runtal towel warmer adds the final touch to this oasis.
This light and airy home in Chadds Ford, PA, was a custom home renovation for long-time clients that included the installation of red oak hardwood floors, the master bedroom, master bathroom, two powder rooms, living room, dining room, study, foyer and staircase. remodel included the removal of an existing deck, replacing it with a beautiful flagstone patio. Each of these spaces feature custom, architectural millwork and custom built-in cabinetry or shelving. A special showcase piece is the continuous, millwork throughout the 3-story staircase. To see other work we've done in this beautiful home, please search in our Projects for Chadds Ford, PA Home Remodel and Chadds Ford, PA Exterior Renovation.
Rudloff Custom Builders has won Best of Houzz for Customer Service in 2014, 2015 2016, 2017 and 2019. We also were voted Best of Design in 2016, 2017, 2018, 2019 which only 2% of professionals receive. Rudloff Custom Builders has been featured on Houzz in their Kitchen of the Week, What to Know About Using Reclaimed Wood in the Kitchen as well as included in their Bathroom WorkBook article. We are a full service, certified remodeling company that covers all of the Philadelphia suburban area. This business, like most others, developed from a friendship of young entrepreneurs who wanted to make a difference in their clients’ lives, one household at a time. This relationship between partners is much more than a friendship. Edward and Stephen Rudloff are brothers who have renovated and built custom homes together paying close attention to detail. They are carpenters by trade and understand concept and execution. Rudloff Custom Builders will provide services for you with the highest level of professionalism, quality, detail, punctuality and craftsmanship, every step of the way along our journey together.
Specializing in residential construction allows us to connect with our clients early in the design phase to ensure that every detail is captured as you imagined. One stop shopping is essentially what you will receive with Rudloff Custom Builders from design of your project to the construction of your dreams, executed by on-site project managers and skilled craftsmen. Our concept: envision our client’s ideas and make them a reality. Our mission: CREATING LIFETIME RELATIONSHIPS BUILT ON TRUST AND INTEGRITY.
Photo Credit: Linda McManus Images

This stunning bathroom features Silver travertine by Pete's Elite Tiling. Silver travertine wall and floor tiles throughout add a touch of texture and luxury.
The luxurious and sophisticated bathroom featuring Italia Ceramics exclusive travertine tile collection. This beautiful texture varying from surface to surface creates visual impact and style! The double vanity allows extra space.
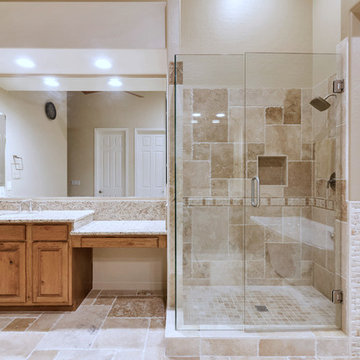
Modelo de cuarto de baño principal clásico grande con armarios con paneles con relieve, puertas de armario de madera oscura, bañera exenta, ducha esquinera, baldosas y/o azulejos marrones, baldosas y/o azulejos de travertino, paredes marrones, suelo de travertino, encimera de granito, suelo marrón, ducha con puerta con bisagras y lavabo bajoencimera
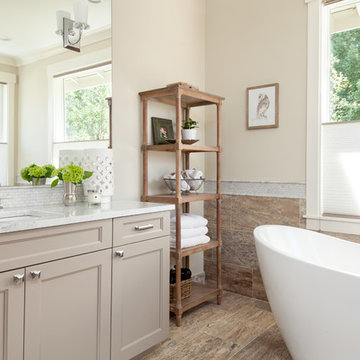
Christian J Anderson Photography
Modelo de cuarto de baño principal tradicional renovado grande con armarios estilo shaker, puertas de armario grises, bañera exenta, ducha empotrada, sanitario de dos piezas, baldosas y/o azulejos multicolor, baldosas y/o azulejos marrones, baldosas y/o azulejos de travertino, paredes grises, suelo de travertino, lavabo bajoencimera, encimera de mármol, ducha con puerta con bisagras y suelo marrón
Modelo de cuarto de baño principal tradicional renovado grande con armarios estilo shaker, puertas de armario grises, bañera exenta, ducha empotrada, sanitario de dos piezas, baldosas y/o azulejos multicolor, baldosas y/o azulejos marrones, baldosas y/o azulejos de travertino, paredes grises, suelo de travertino, lavabo bajoencimera, encimera de mármol, ducha con puerta con bisagras y suelo marrón
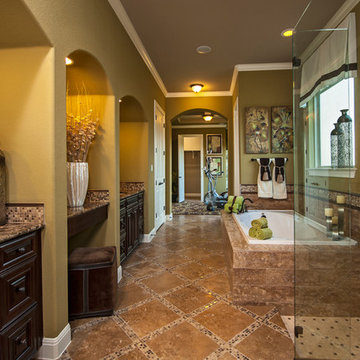
Foto de cuarto de baño tradicional con encimera de granito, suelo marrón, baldosas y/o azulejos de travertino y encimeras marrones

Modelo de cuarto de baño principal, único y a medida campestre de tamaño medio con puertas de armario marrones, bañera exenta, ducha abierta, baldosas y/o azulejos beige, baldosas y/o azulejos de travertino, paredes beige, suelo de azulejos de cemento, lavabo bajoencimera, suelo marrón, encimeras beige, banco de ducha y vigas vistas
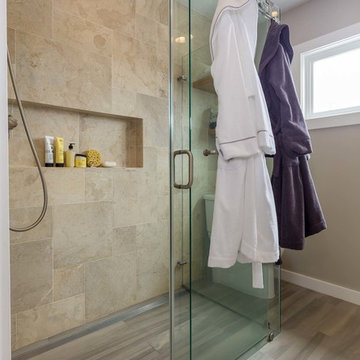
The homeowners had just purchased this home in El Segundo and they had remodeled the kitchen and one of the bathrooms on their own. However, they had more work to do. They felt that the rest of the project was too big and complex to tackle on their own and so they retained us to take over where they left off. The main focus of the project was to create a master suite and take advantage of the rather large backyard as an extension of their home. They were looking to create a more fluid indoor outdoor space.
When adding the new master suite leaving the ceilings vaulted along with French doors give the space a feeling of openness. The window seat was originally designed as an architectural feature for the exterior but turned out to be a benefit to the interior! They wanted a spa feel for their master bathroom utilizing organic finishes. Since the plan is that this will be their forever home a curbless shower was an important feature to them. The glass barn door on the shower makes the space feel larger and allows for the travertine shower tile to show through. Floating shelves and vanity allow the space to feel larger while the natural tones of the porcelain tile floor are calming. The his and hers vessel sinks make the space functional for two people to use it at once. The walk-in closet is open while the master bathroom has a white pocket door for privacy.
Since a new master suite was added to the home we converted the existing master bedroom into a family room. Adding French Doors to the family room opened up the floorplan to the outdoors while increasing the amount of natural light in this room. The closet that was previously in the bedroom was converted to built in cabinetry and floating shelves in the family room. The French doors in the master suite and family room now both open to the same deck space.
The homes new open floor plan called for a kitchen island to bring the kitchen and dining / great room together. The island is a 3” countertop vs the standard inch and a half. This design feature gives the island a chunky look. It was important that the island look like it was always a part of the kitchen. Lastly, we added a skylight in the corner of the kitchen as it felt dark once we closed off the side door that was there previously.
Repurposing rooms and opening the floor plan led to creating a laundry closet out of an old coat closet (and borrowing a small space from the new family room).
The floors become an integral part of tying together an open floor plan like this. The home still had original oak floors and the homeowners wanted to maintain that character. We laced in new planks and refinished it all to bring the project together.
To add curb appeal we removed the carport which was blocking a lot of natural light from the outside of the house. We also re-stuccoed the home and added exterior trim.
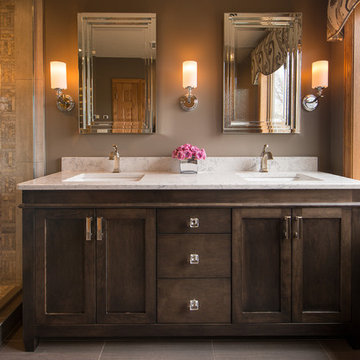
Removed a large unused corner tub to add a double custom vanity as well as a huge shower. This change opened up access to the window, brought in more light and created a serene space for my clients.
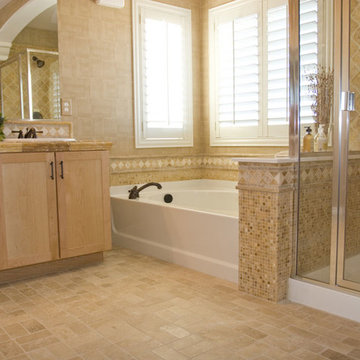
Ejemplo de cuarto de baño principal tradicional renovado grande con armarios estilo shaker, puertas de armario de madera clara, bañera empotrada, ducha esquinera, baldosas y/o azulejos marrones, baldosas y/o azulejos de travertino, paredes marrones, suelo de travertino, lavabo encastrado, encimera de azulejos, suelo marrón y ducha con puerta con bisagras
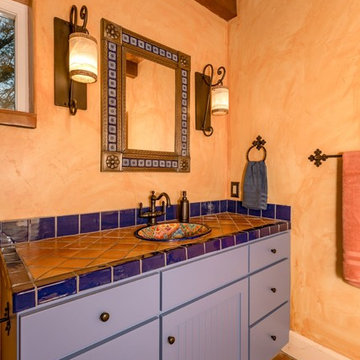
Ejemplo de cuarto de baño principal de estilo americano de tamaño medio con armarios estilo shaker, puertas de armario de madera clara, ducha empotrada, sanitario de dos piezas, baldosas y/o azulejos beige, baldosas y/o azulejos de travertino, paredes beige, suelo de baldosas de terracota, lavabo bajoencimera, encimera de mármol, suelo marrón y ducha con puerta con bisagras
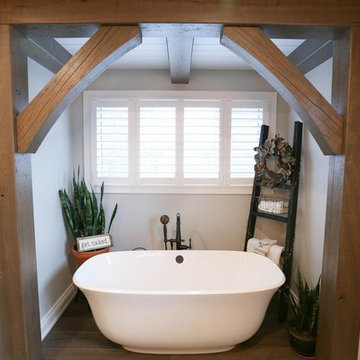
Ejemplo de cuarto de baño principal de estilo de casa de campo grande con armarios estilo shaker, puertas de armario con efecto envejecido, bañera exenta, ducha empotrada, sanitario de dos piezas, baldosas y/o azulejos beige, baldosas y/o azulejos de travertino, paredes beige, suelo de madera oscura, lavabo bajoencimera, encimera de madera, suelo marrón, ducha con puerta con bisagras y encimeras marrones

Modelo de aseo de pie tradicional renovado con armarios con rebordes decorativos, puertas de armario blancas, baldosas y/o azulejos beige, baldosas y/o azulejos de travertino, paredes beige, suelo de madera en tonos medios, lavabo bajoencimera, encimera de mármol, suelo marrón, encimeras beige y panelado
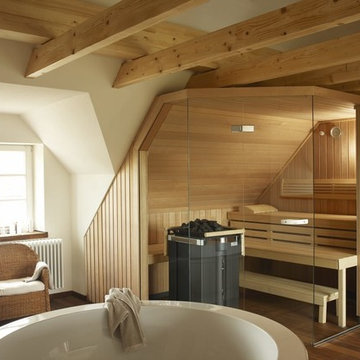
Klafs Premium
Modelo de sauna moderna grande sin sin inodoro con bañera encastrada, baldosas y/o azulejos beige, baldosas y/o azulejos de travertino, paredes beige, suelo de madera oscura, suelo marrón y ducha abierta
Modelo de sauna moderna grande sin sin inodoro con bañera encastrada, baldosas y/o azulejos beige, baldosas y/o azulejos de travertino, paredes beige, suelo de madera oscura, suelo marrón y ducha abierta

Beautiful free standing tub is the centerpiece of this space. Heated flooring under the wood tile keeps toes warm in the winter months. Travertine subway tiles are used on the alcove wall to give a backdrop to the the tub.
photo by Brian Walters

Traditional Master Bathroom
Foto de cuarto de baño principal, doble y a medida clásico grande con armarios con paneles empotrados, puertas de armario marrones, bañera esquinera, ducha esquinera, sanitario de dos piezas, baldosas y/o azulejos marrones, baldosas y/o azulejos de travertino, paredes marrones, suelo de travertino, lavabo bajoencimera, encimera de granito, suelo marrón, ducha con puerta con bisagras, encimeras marrones y hornacina
Foto de cuarto de baño principal, doble y a medida clásico grande con armarios con paneles empotrados, puertas de armario marrones, bañera esquinera, ducha esquinera, sanitario de dos piezas, baldosas y/o azulejos marrones, baldosas y/o azulejos de travertino, paredes marrones, suelo de travertino, lavabo bajoencimera, encimera de granito, suelo marrón, ducha con puerta con bisagras, encimeras marrones y hornacina
Modelo de aseo contemporáneo pequeño con baldosas y/o azulejos beige, baldosas y/o azulejos de travertino, paredes beige, suelo de madera oscura, lavabo integrado, encimera de travertino y suelo marrón
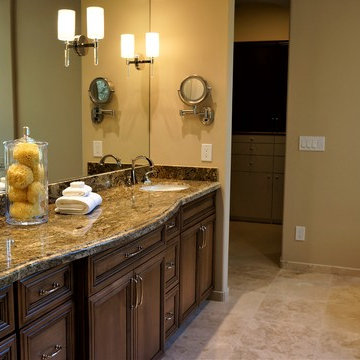
Foto de cuarto de baño principal tradicional de tamaño medio con armarios con paneles empotrados, puertas de armario de madera oscura, bañera exenta, ducha esquinera, sanitario de una pieza, baldosas y/o azulejos marrones, baldosas y/o azulejos de travertino, paredes marrones, suelo de travertino, lavabo bajoencimera, encimera de granito, suelo marrón y ducha con puerta con bisagras
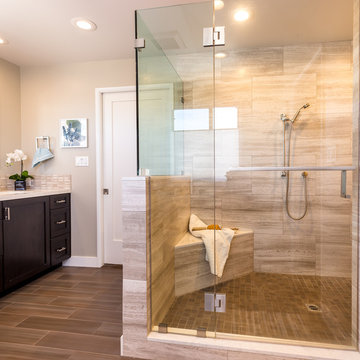
Foto de cuarto de baño principal actual grande con ducha a ras de suelo, armarios con paneles empotrados, puertas de armario de madera en tonos medios, baldosas y/o azulejos beige, baldosas y/o azulejos de travertino, paredes beige, suelo vinílico, lavabo bajoencimera, encimera de cuarzo compacto, suelo marrón y ducha con puerta con bisagras
439 fotos de baños con baldosas y/o azulejos de travertino y suelo marrón
1

