3.872 fotos de baños con baldosas y/o azulejos de travertino
Filtrar por
Presupuesto
Ordenar por:Popular hoy
1 - 20 de 3872 fotos

Jim Bartsch
Imagen de cuarto de baño principal actual con lavabo sobreencimera, armarios con paneles lisos, puertas de armario de madera en tonos medios, encimera de mármol, suelo de travertino, bañera encastrada, baldosas y/o azulejos beige, paredes beige y baldosas y/o azulejos de travertino
Imagen de cuarto de baño principal actual con lavabo sobreencimera, armarios con paneles lisos, puertas de armario de madera en tonos medios, encimera de mármol, suelo de travertino, bañera encastrada, baldosas y/o azulejos beige, paredes beige y baldosas y/o azulejos de travertino

This 6,500-square-foot one-story vacation home overlooks a golf course with the San Jacinto mountain range beyond. In the master bath, silver travertine from Tuscany lines the walls, the tub is a Claudio Silvestrin design by Boffi, and the tub filler and shower fittings are by Dornbracht.
Builder: Bradshaw Construction
Architect: Marmol Radziner
Interior Design: Sophie Harvey
Landscape: Madderlake Designs
Photography: Roger Davies

Called silver vein cut, resin filled, polished travertine it is available from Gareth Davies stone. The floor is honed. The bathroom fittings are from Dornbracht (MEM range), the basins from Flaminia and the shower from Majestic.
Photographer: Philip Vile

EMR Photography
Modelo de cuarto de baño contemporáneo con lavabo integrado, ducha esquinera, baldosas y/o azulejos marrones, baldosas y/o azulejos de travertino y piedra
Modelo de cuarto de baño contemporáneo con lavabo integrado, ducha esquinera, baldosas y/o azulejos marrones, baldosas y/o azulejos de travertino y piedra

A deux pas du canal de l’Ourq dans le XIXè arrondissement de Paris, cet appartement était bien loin d’en être un. Surface vétuste et humide, corroborée par des problématiques structurelles importantes, le local ne présentait initialement aucun atout. Ce fut sans compter sur la faculté de projection des nouveaux acquéreurs et d’un travail important en amont du bureau d’étude Védia Ingéniérie, que cet appartement de 27m2 a pu se révéler. Avec sa forme rectangulaire et ses 3,00m de hauteur sous plafond, le potentiel de l’enveloppe architecturale offrait à l’équipe d’Ameo Concept un terrain de jeu bien prédisposé. Le challenge : créer un espace nuit indépendant et allier toutes les fonctionnalités d’un appartement d’une surface supérieure, le tout dans un esprit chaleureux reprenant les codes du « bohème chic ». Tout en travaillant les verticalités avec de nombreux rangements se déclinant jusqu’au faux plafond, une cuisine ouverte voit le jour avec son espace polyvalent dinatoire/bureau grâce à un plan de table rabattable, une pièce à vivre avec son canapé trois places, une chambre en second jour avec dressing, une salle d’eau attenante et un sanitaire séparé. Les surfaces en cannage se mêlent au travertin naturel, essences de chêne et zelliges aux nuances sables, pour un ensemble tout en douceur et caractère. Un projet clé en main pour cet appartement fonctionnel et décontracté destiné à la location.

Ejemplo de cuarto de baño principal tradicional de tamaño medio con armarios con paneles empotrados, puertas de armario de madera clara, bañera encastrada, ducha esquinera, baldosas y/o azulejos beige, baldosas y/o azulejos de travertino, paredes beige, suelo de travertino, lavabo encastrado, encimera de azulejos, suelo beige, ducha con puerta con bisagras y encimeras beige
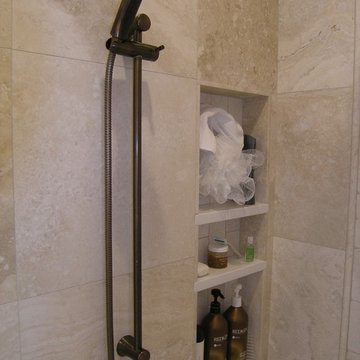
Modelo de cuarto de baño principal clásico de tamaño medio con armarios estilo shaker, puertas de armario de madera en tonos medios, ducha abierta, sanitario de dos piezas, baldosas y/o azulejos beige, baldosas y/o azulejos de travertino, paredes blancas, suelo de travertino, lavabo bajoencimera, encimera de cuarzo compacto, suelo beige, ducha abierta y encimeras blancas
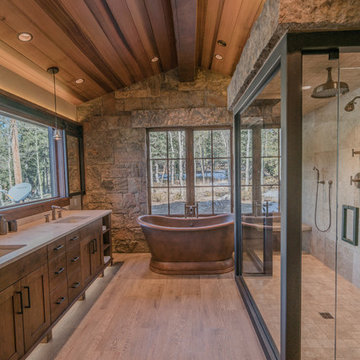
Paige Hayes - photography
Diseño de cuarto de baño principal actual grande con armarios con paneles lisos, puertas de armario de madera oscura, bañera exenta, baldosas y/o azulejos beige, baldosas y/o azulejos de travertino, suelo de baldosas de porcelana, lavabo bajoencimera, encimera de piedra caliza, ducha con puerta con bisagras y encimeras beige
Diseño de cuarto de baño principal actual grande con armarios con paneles lisos, puertas de armario de madera oscura, bañera exenta, baldosas y/o azulejos beige, baldosas y/o azulejos de travertino, suelo de baldosas de porcelana, lavabo bajoencimera, encimera de piedra caliza, ducha con puerta con bisagras y encimeras beige

Ejemplo de cuarto de baño principal de estilo zen grande con armarios con paneles lisos, puertas de armario de madera en tonos medios, bañera encastrada, baldosas y/o azulejos marrones, baldosas y/o azulejos de travertino, paredes beige, suelo de travertino, lavabo sobreencimera, encimera de cemento, suelo marrón y encimeras grises
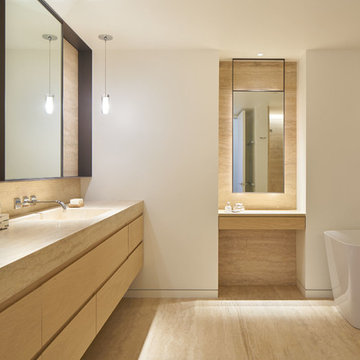
South Beach Modern Condo
Bruce Damonte Photography
Diseño de cuarto de baño principal actual con armarios con paneles lisos, puertas de armario de madera clara, bañera exenta, baldosas y/o azulejos de travertino, paredes blancas, suelo de travertino y lavabo bajoencimera
Diseño de cuarto de baño principal actual con armarios con paneles lisos, puertas de armario de madera clara, bañera exenta, baldosas y/o azulejos de travertino, paredes blancas, suelo de travertino y lavabo bajoencimera

This beautiful custom spa like bathroom features a glass surround shower with rain shower and private sauna, granite counter tops with floating vanity and travertine stone floors.

The homeowners had just purchased this home in El Segundo and they had remodeled the kitchen and one of the bathrooms on their own. However, they had more work to do. They felt that the rest of the project was too big and complex to tackle on their own and so they retained us to take over where they left off. The main focus of the project was to create a master suite and take advantage of the rather large backyard as an extension of their home. They were looking to create a more fluid indoor outdoor space.
When adding the new master suite leaving the ceilings vaulted along with French doors give the space a feeling of openness. The window seat was originally designed as an architectural feature for the exterior but turned out to be a benefit to the interior! They wanted a spa feel for their master bathroom utilizing organic finishes. Since the plan is that this will be their forever home a curbless shower was an important feature to them. The glass barn door on the shower makes the space feel larger and allows for the travertine shower tile to show through. Floating shelves and vanity allow the space to feel larger while the natural tones of the porcelain tile floor are calming. The his and hers vessel sinks make the space functional for two people to use it at once. The walk-in closet is open while the master bathroom has a white pocket door for privacy.
Since a new master suite was added to the home we converted the existing master bedroom into a family room. Adding French Doors to the family room opened up the floorplan to the outdoors while increasing the amount of natural light in this room. The closet that was previously in the bedroom was converted to built in cabinetry and floating shelves in the family room. The French doors in the master suite and family room now both open to the same deck space.
The homes new open floor plan called for a kitchen island to bring the kitchen and dining / great room together. The island is a 3” countertop vs the standard inch and a half. This design feature gives the island a chunky look. It was important that the island look like it was always a part of the kitchen. Lastly, we added a skylight in the corner of the kitchen as it felt dark once we closed off the side door that was there previously.
Repurposing rooms and opening the floor plan led to creating a laundry closet out of an old coat closet (and borrowing a small space from the new family room).
The floors become an integral part of tying together an open floor plan like this. The home still had original oak floors and the homeowners wanted to maintain that character. We laced in new planks and refinished it all to bring the project together.
To add curb appeal we removed the carport which was blocking a lot of natural light from the outside of the house. We also re-stuccoed the home and added exterior trim.

This bathroom had such a dark and dated look to it. The client wanted all modern looks, granite and tile to the bathroom. The footprint did not change but the remodel is day and night. Photos by Preview First.
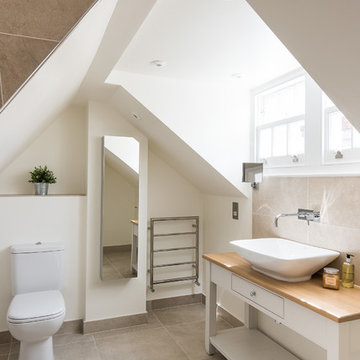
Veronica Rodriguez
Diseño de cuarto de baño infantil tradicional de tamaño medio con armarios tipo mueble, puertas de armario blancas, ducha abierta, sanitario de dos piezas, baldosas y/o azulejos beige, baldosas y/o azulejos de travertino, paredes beige, suelo de travertino, lavabo sobreencimera, encimera de madera, suelo beige y ducha abierta
Diseño de cuarto de baño infantil tradicional de tamaño medio con armarios tipo mueble, puertas de armario blancas, ducha abierta, sanitario de dos piezas, baldosas y/o azulejos beige, baldosas y/o azulejos de travertino, paredes beige, suelo de travertino, lavabo sobreencimera, encimera de madera, suelo beige y ducha abierta

Compact master bathroom remodel, Swiss Alps Photography
Diseño de cuarto de baño principal clásico pequeño con armarios con paneles con relieve, puertas de armario de madera oscura, ducha a ras de suelo, sanitario de pared, baldosas y/o azulejos beige, baldosas y/o azulejos de travertino, paredes beige, suelo de travertino, lavabo bajoencimera, encimera de cuarzo compacto, suelo multicolor y ducha con puerta con bisagras
Diseño de cuarto de baño principal clásico pequeño con armarios con paneles con relieve, puertas de armario de madera oscura, ducha a ras de suelo, sanitario de pared, baldosas y/o azulejos beige, baldosas y/o azulejos de travertino, paredes beige, suelo de travertino, lavabo bajoencimera, encimera de cuarzo compacto, suelo multicolor y ducha con puerta con bisagras

Mediterranean bathroom remodel
Custom Design & Construction
Imagen de cuarto de baño principal mediterráneo grande con paredes beige, armarios tipo mueble, puertas de armario con efecto envejecido, bañera encastrada sin remate, ducha doble, sanitario de dos piezas, baldosas y/o azulejos beige, baldosas y/o azulejos de travertino, suelo de travertino, lavabo sobreencimera, encimera de madera, suelo beige y ducha con puerta con bisagras
Imagen de cuarto de baño principal mediterráneo grande con paredes beige, armarios tipo mueble, puertas de armario con efecto envejecido, bañera encastrada sin remate, ducha doble, sanitario de dos piezas, baldosas y/o azulejos beige, baldosas y/o azulejos de travertino, suelo de travertino, lavabo sobreencimera, encimera de madera, suelo beige y ducha con puerta con bisagras
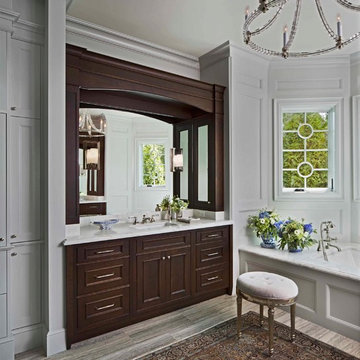
Photo by Beth Singer
Imagen de cuarto de baño principal tradicional renovado con armarios con rebordes decorativos, puertas de armario de madera oscura, bañera encastrada, baldosas y/o azulejos grises, baldosas y/o azulejos de travertino, paredes grises, lavabo encastrado y encimera de mármol
Imagen de cuarto de baño principal tradicional renovado con armarios con rebordes decorativos, puertas de armario de madera oscura, bañera encastrada, baldosas y/o azulejos grises, baldosas y/o azulejos de travertino, paredes grises, lavabo encastrado y encimera de mármol
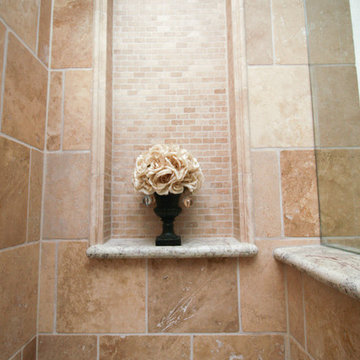
The 1x2 mosaic accents surround the entire depth of the shower niche and are completed by the OG boarder.
Desired By: Robert Griffin
Photo Credit: Erin Weaver, Desired Photo
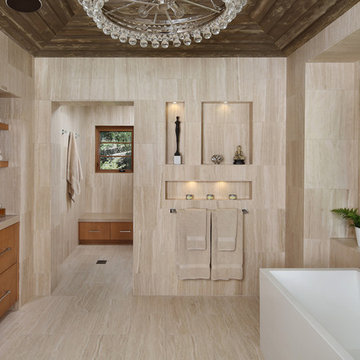
Bernard Andre Photography
Modelo de cuarto de baño contemporáneo con armarios con paneles lisos, puertas de armario de madera oscura, ducha empotrada, baldosas y/o azulejos beige, lavabo bajoencimera, bañera exenta y baldosas y/o azulejos de travertino
Modelo de cuarto de baño contemporáneo con armarios con paneles lisos, puertas de armario de madera oscura, ducha empotrada, baldosas y/o azulejos beige, lavabo bajoencimera, bañera exenta y baldosas y/o azulejos de travertino
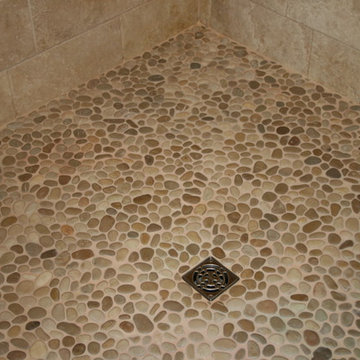
Beautiful master bathroom features peaceful tones and luxurious finishes. The pedestal tub sits on travertine flooring. The built in double sink include custom trim, mirror sconce and marble countertop. The large walk in shower features ceramic tile and pebble flooring
3.872 fotos de baños con baldosas y/o azulejos de travertino
1

