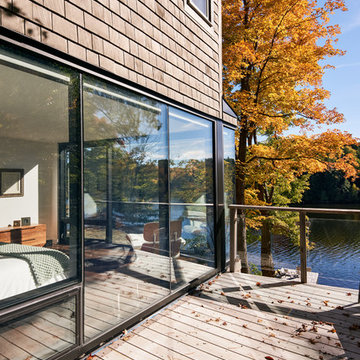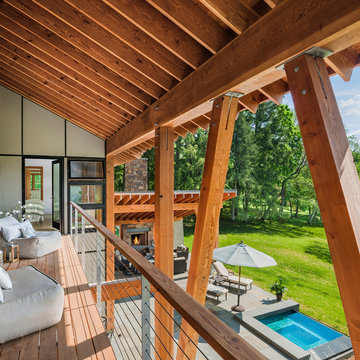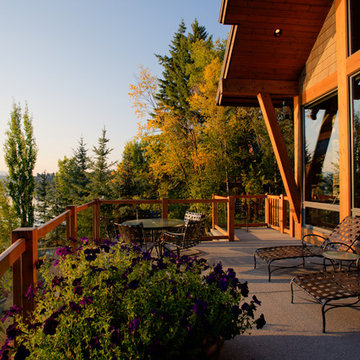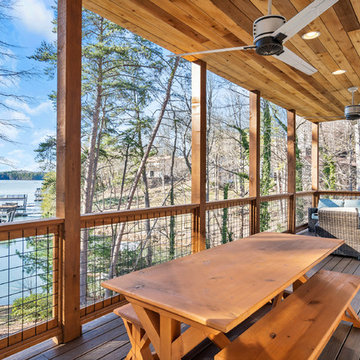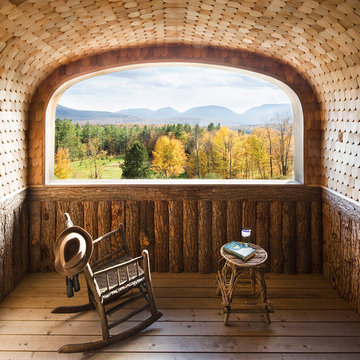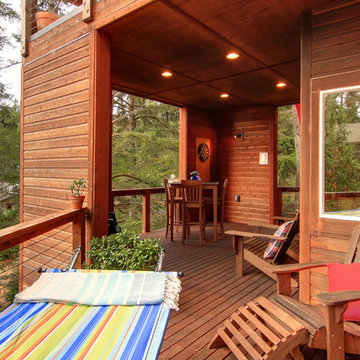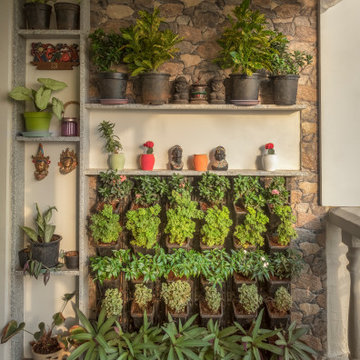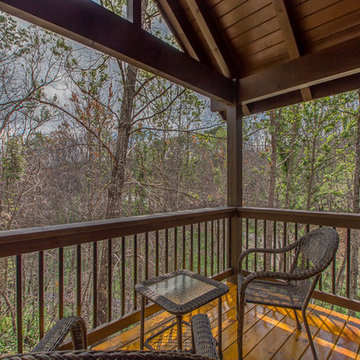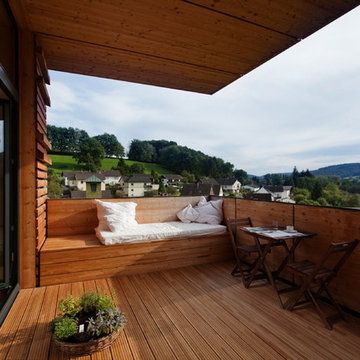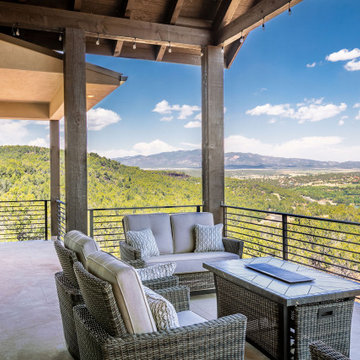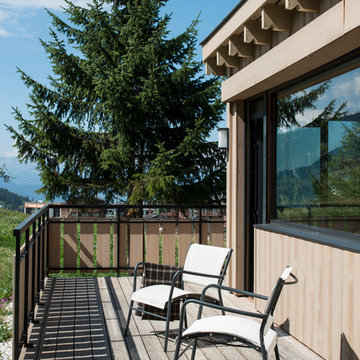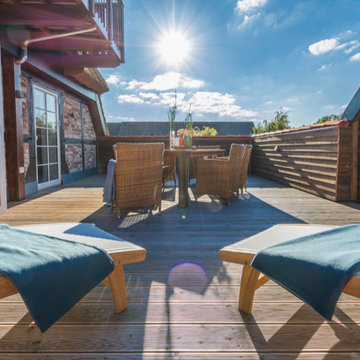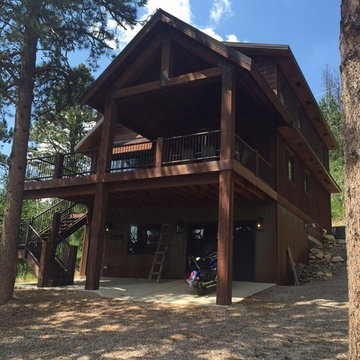915 fotos de balcones rústicos
Filtrar por
Presupuesto
Ordenar por:Popular hoy
61 - 80 de 915 fotos
Artículo 1 de 2
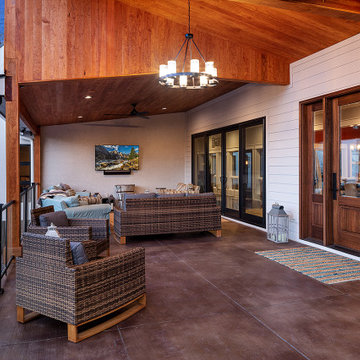
This gorgeous home renovation features an expansive kitchen with large, seated island, open living room with vaulted ceilings with exposed wood beams, and plenty of finished outdoor living space to enjoy the gorgeous outdoor views.
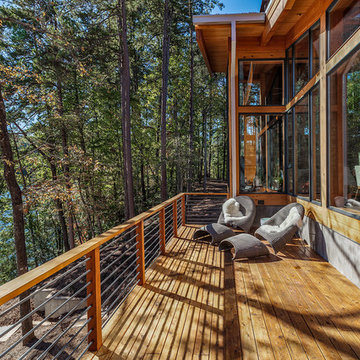
Rebecca Lehde, Inspiro 8
Imagen de balcones rústico con barandilla de varios materiales
Imagen de balcones rústico con barandilla de varios materiales
Encuentra al profesional adecuado para tu proyecto
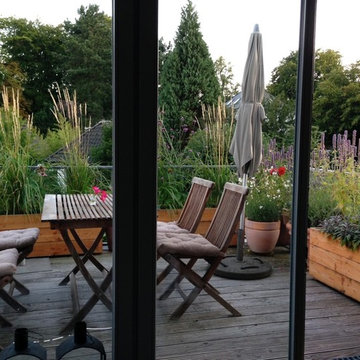
Aniela Horntrich/Nelka
Modelo de balcones rústico con jardín de macetas
Modelo de balcones rústico con jardín de macetas
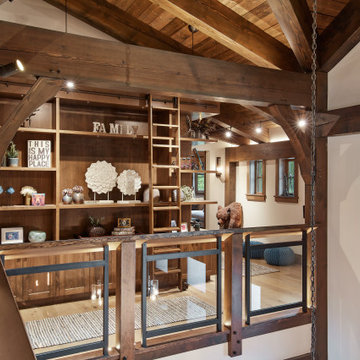
The 6,225 Sq Ft home is split over two levels. The main level is 3,600 Sq Ft with a vaulted great room leading out to a covered deck and hot tub. The kitchen and dining area provides a beautiful setting when the weather doesn't allow you to use the outdoor lounge and dedicated BBQ area. The main floor also has an office, sauna, bunk room, guest suite and rec room.
The 2,625 Sq Ft upper floor has two separate wings with a timber frame bridge that spans the vaulted great room. The left wing has 3 bedrooms and the right has the master bedroom and ensuite along with a yoga room, library and media room.
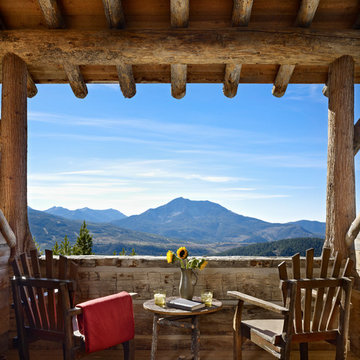
MillerRoodell Architects // Benjamin Benschneider Photography
Ejemplo de balcones rústico de tamaño medio en anexo de casas con barandilla de madera
Ejemplo de balcones rústico de tamaño medio en anexo de casas con barandilla de madera
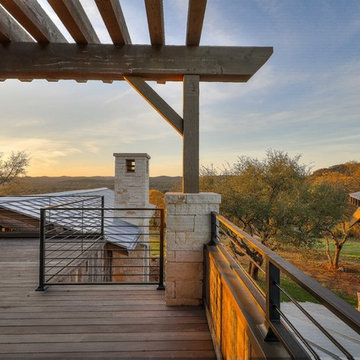
Lauren Keller | Luxury Real Estate Services, LLC
Ipe Decking, left unfinished to naturally silver -- https://www.woodco.com/products/ipe/
915 fotos de balcones rústicos
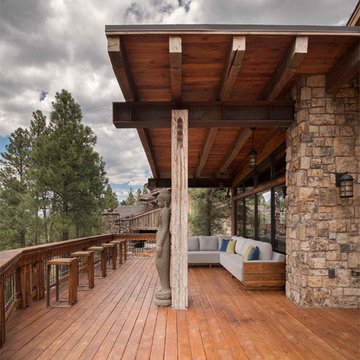
This unique project has heavy Asian influences due to the owner’s strong connection to Indonesia, along with a Mountain West flare creating a unique and rustic contemporary composition. This mountain contemporary residence is tucked into a mature ponderosa forest in the beautiful high desert of Flagstaff, Arizona. The site was instrumental on the development of our form and structure in early design. The 60 to 100 foot towering ponderosas on the site heavily impacted the location and form of the structure. The Asian influence combined with the vertical forms of the existing ponderosa forest led to the Flagstaff House trending towards a horizontal theme.
4
