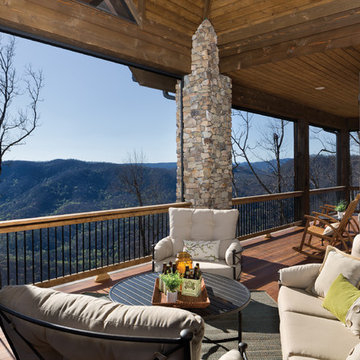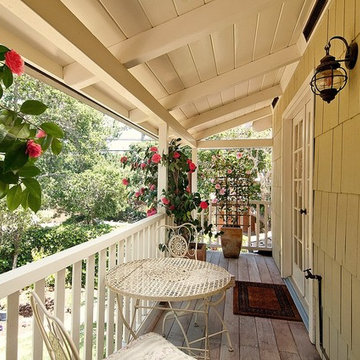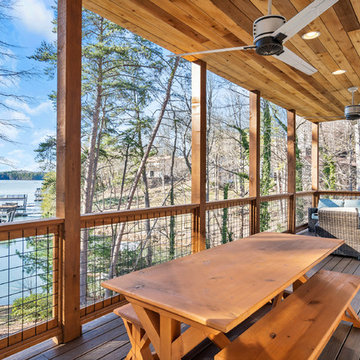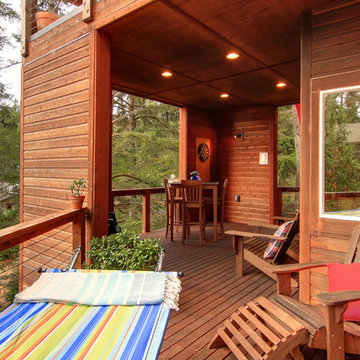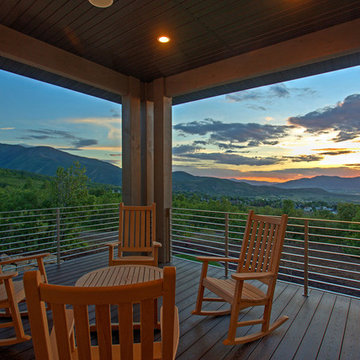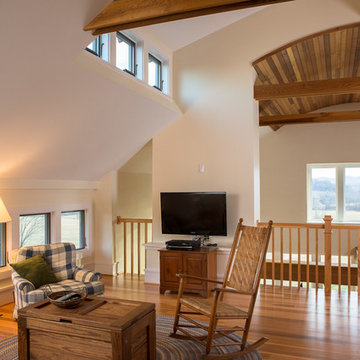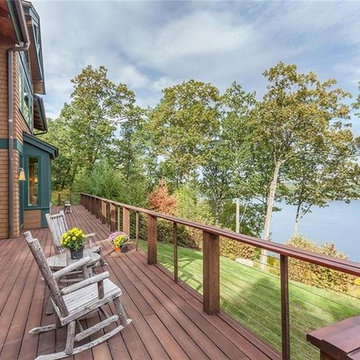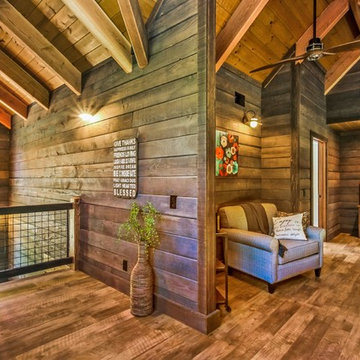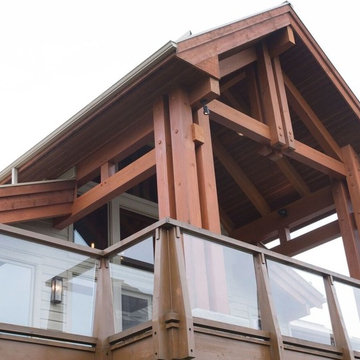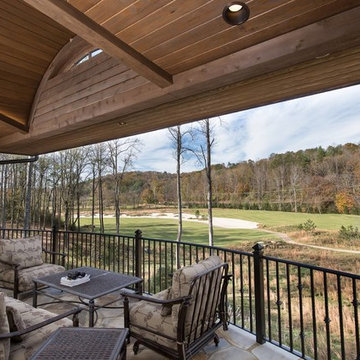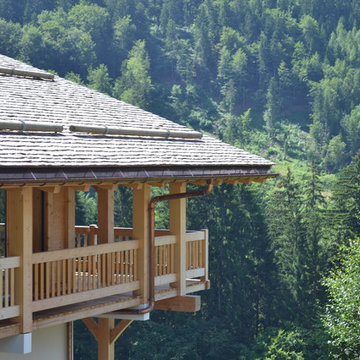74 fotos de balcones rústicos
Filtrar por
Presupuesto
Ordenar por:Popular hoy
1 - 20 de 74 fotos
Artículo 1 de 3
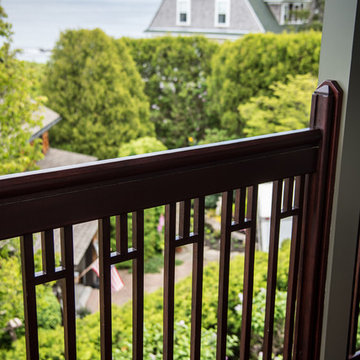
Foto de balcones rural de tamaño medio en anexo de casas con barandilla de madera
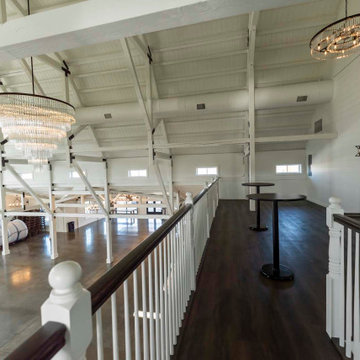
Post and beam wedding venue great room with balcony overhead
Diseño de balcones rural extra grande con barandilla de madera
Diseño de balcones rural extra grande con barandilla de madera
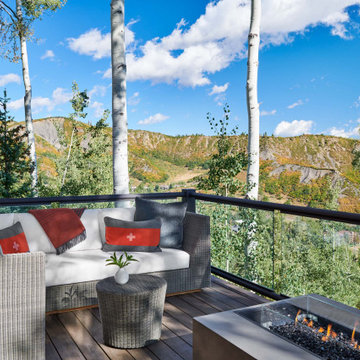
Foto de balcones rural grande sin cubierta con brasero y barandilla de vidrio
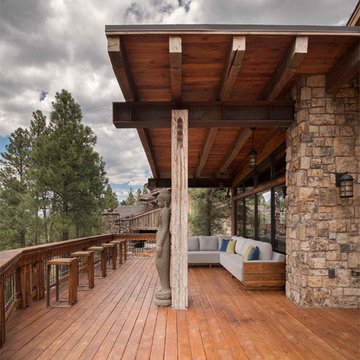
This unique project has heavy Asian influences due to the owner’s strong connection to Indonesia, along with a Mountain West flare creating a unique and rustic contemporary composition. This mountain contemporary residence is tucked into a mature ponderosa forest in the beautiful high desert of Flagstaff, Arizona. The site was instrumental on the development of our form and structure in early design. The 60 to 100 foot towering ponderosas on the site heavily impacted the location and form of the structure. The Asian influence combined with the vertical forms of the existing ponderosa forest led to the Flagstaff House trending towards a horizontal theme.
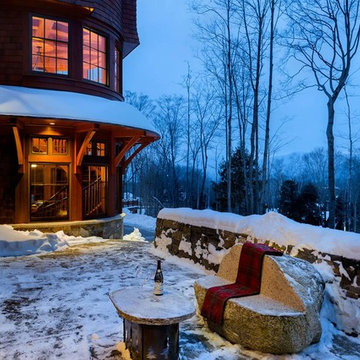
This three-story vacation home for a family of ski enthusiasts features 5 bedrooms and a six-bed bunk room, 5 1/2 bathrooms, kitchen, dining room, great room, 2 wet bars, great room, exercise room, basement game room, office, mud room, ski work room, decks, stone patio with sunken hot tub, garage, and elevator.
The home sits into an extremely steep, half-acre lot that shares a property line with a ski resort and allows for ski-in, ski-out access to the mountain’s 61 trails. This unique location and challenging terrain informed the home’s siting, footprint, program, design, interior design, finishes, and custom made furniture.
Credit: Samyn-D'Elia Architects
Project designed by Franconia interior designer Randy Trainor. She also serves the New Hampshire Ski Country, Lake Regions and Coast, including Lincoln, North Conway, and Bartlett.
For more about Randy Trainor, click here: https://crtinteriors.com/
To learn more about this project, click here: https://crtinteriors.com/ski-country-chic/
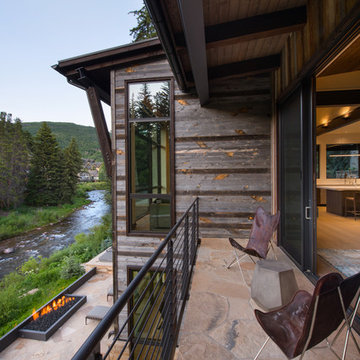
Ric Stovall
Ejemplo de balcones rústico de tamaño medio en anexo de casas con barandilla de cable
Ejemplo de balcones rústico de tamaño medio en anexo de casas con barandilla de cable
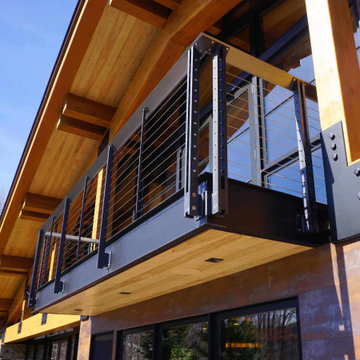
Second level balcony with Keuka Studios cable railing system and the Kauai style railing posts.
www.keuka-studios.com
Diseño de balcones rústico de tamaño medio en anexo de casas con barandilla de cable
Diseño de balcones rústico de tamaño medio en anexo de casas con barandilla de cable
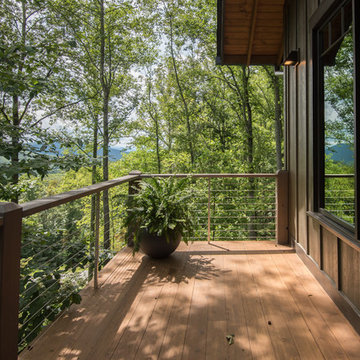
Ryan Theed
Diseño de balcones rústico grande sin cubierta con barandilla de varios materiales
Diseño de balcones rústico grande sin cubierta con barandilla de varios materiales
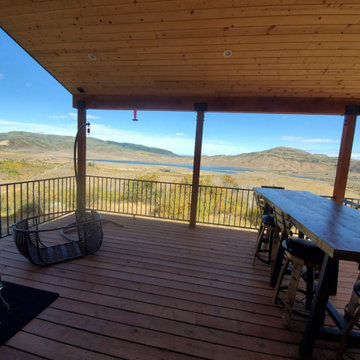
Ejemplo de balcones rústico de tamaño medio en anexo de casas con barandilla de metal
74 fotos de balcones rústicos
1
