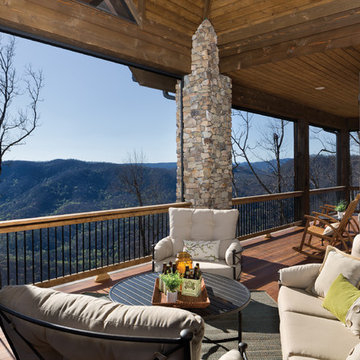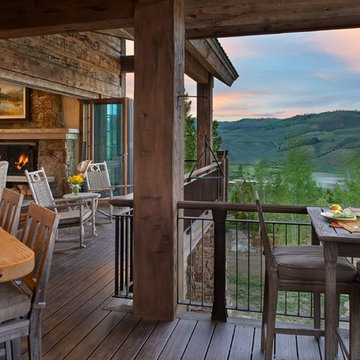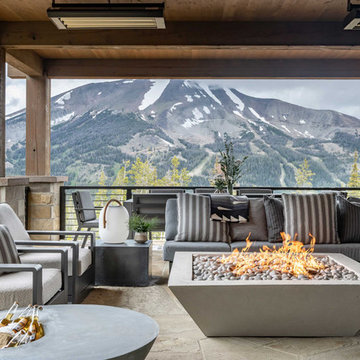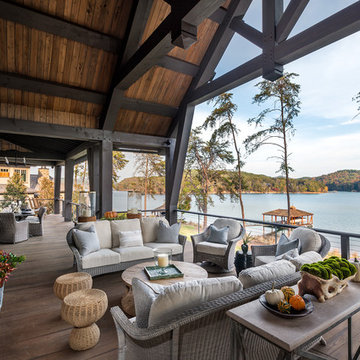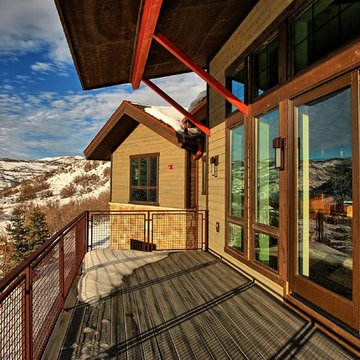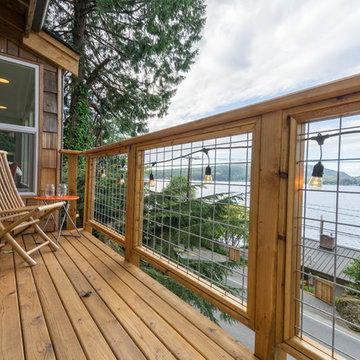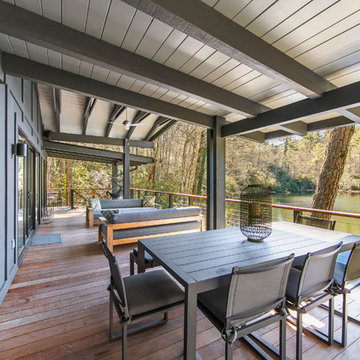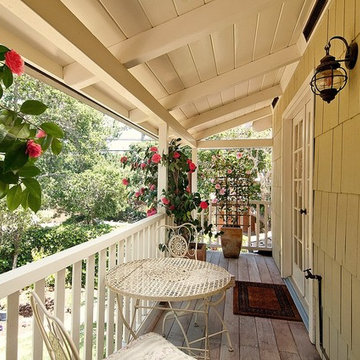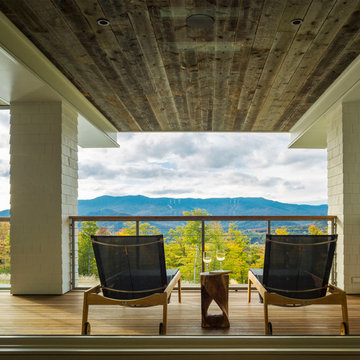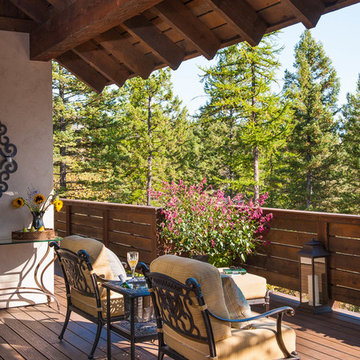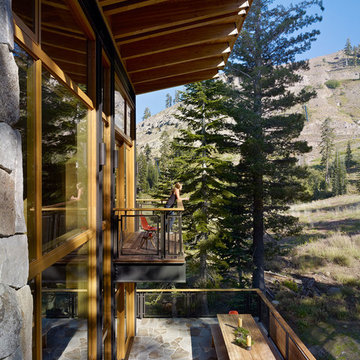163 fotos de balcones rústicos en anexo de casas
Filtrar por
Presupuesto
Ordenar por:Popular hoy
1 - 20 de 163 fotos
Artículo 1 de 3

This charming European-inspired home juxtaposes old-world architecture with more contemporary details. The exterior is primarily comprised of granite stonework with limestone accents. The stair turret provides circulation throughout all three levels of the home, and custom iron windows afford expansive lake and mountain views. The interior features custom iron windows, plaster walls, reclaimed heart pine timbers, quartersawn oak floors and reclaimed oak millwork.
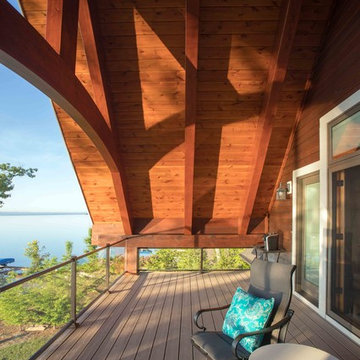
We were hired to add space to their cottage while still maintaining the current architectural style. We enlarged the home's living area, created a larger mudroom off the garage entry, enlarged the screen porch and created a covered porch off the dining room and the existing deck was also enlarged. On the second level, we added an additional bunk room, bathroom, and new access to the bonus room above the garage. The exterior was also embellished with timber beams and brackets as well as a stunning new balcony off the master bedroom. Trim details and new staining completed the look.
- Jacqueline Southby Photography
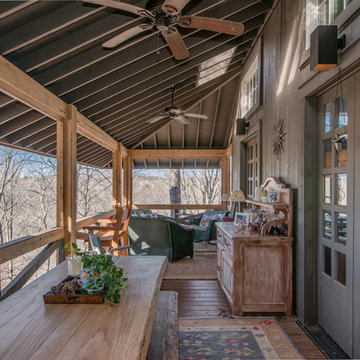
A timber frame porch provides our client with stunning views of the property below.
Imagen de balcones rústico de tamaño medio en anexo de casas
Imagen de balcones rústico de tamaño medio en anexo de casas
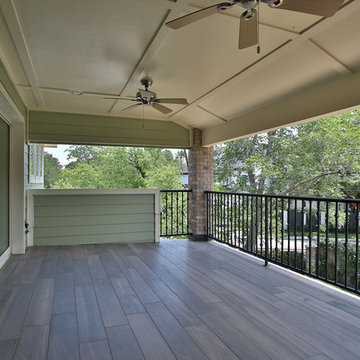
Second floor balcony off of media room. Ceiling fans
Ejemplo de balcones rústico grande en anexo de casas con barandilla de metal
Ejemplo de balcones rústico grande en anexo de casas con barandilla de metal

Modern functionality meets rustic charm in this expansive custom home. Featuring a spacious open-concept great room with dark hardwood floors, stone fireplace, and wood finishes throughout.
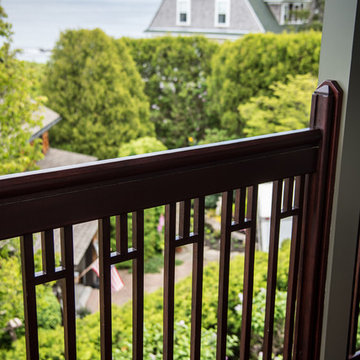
Foto de balcones rural de tamaño medio en anexo de casas con barandilla de madera
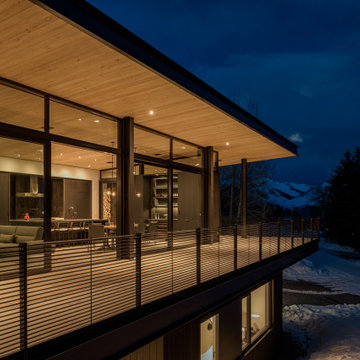
This Ketchum cabin retreat is a modern take of the conventional cabin with clean roof lines, large expanses of glass, and tiered living spaces. The board-form concrete exterior, charred cypress wood siding, and steel panels work harmoniously together. The natural elements of the home soften the hard lines, allowing it to submerge into its surroundings.
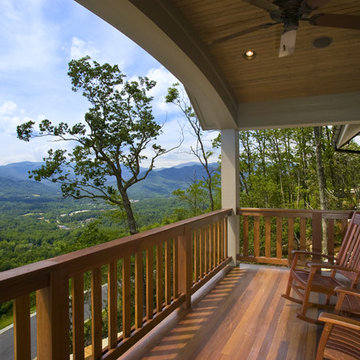
New home in Black Mountain, NC
Photos by Tim Burleson
Modelo de balcones rústico en anexo de casas
Modelo de balcones rústico en anexo de casas
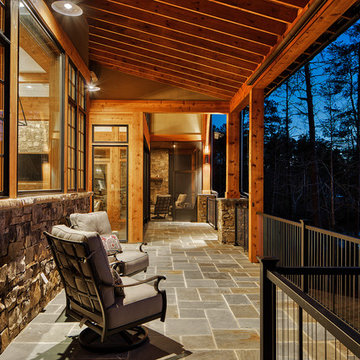
Modern functionality meets rustic charm in this expansive custom home. Featuring a spacious open-concept great room with dark hardwood floors, stone fireplace, and wood finishes throughout.
163 fotos de balcones rústicos en anexo de casas
1
