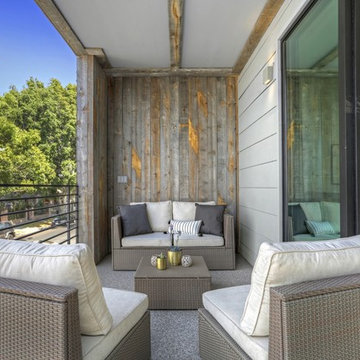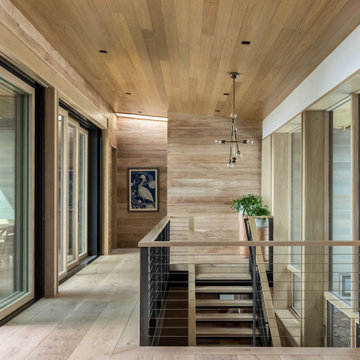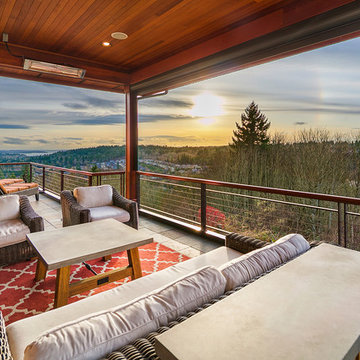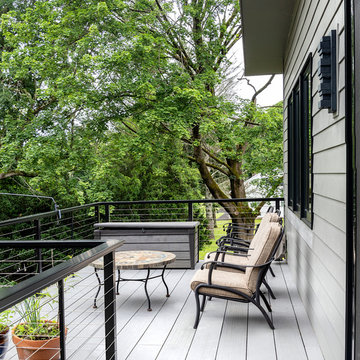68 fotos de balcones rústicos con barandilla de metal
Filtrar por
Presupuesto
Ordenar por:Popular hoy
1 - 20 de 68 fotos
Artículo 1 de 3
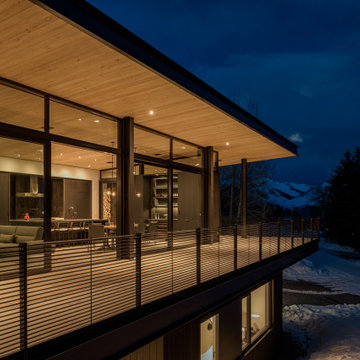
This Ketchum cabin retreat is a modern take of the conventional cabin with clean roof lines, large expanses of glass, and tiered living spaces. The board-form concrete exterior, charred cypress wood siding, and steel panels work harmoniously together. The natural elements of the home soften the hard lines, allowing it to submerge into its surroundings.
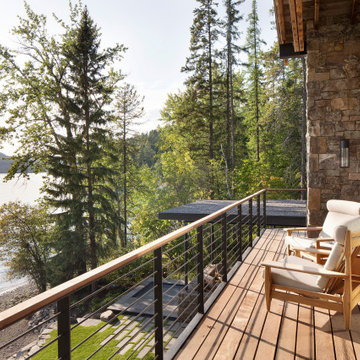
Lake View Balcony with Ipe Decking and Custom Metal Railing
Ejemplo de balcones rural de tamaño medio con barandilla de metal
Ejemplo de balcones rural de tamaño medio con barandilla de metal
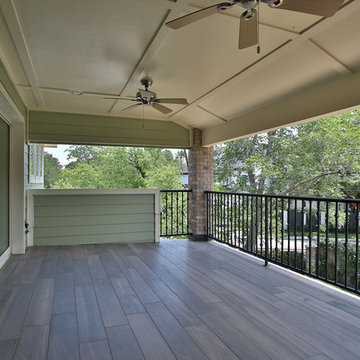
Second floor balcony off of media room. Ceiling fans
Ejemplo de balcones rústico grande en anexo de casas con barandilla de metal
Ejemplo de balcones rústico grande en anexo de casas con barandilla de metal
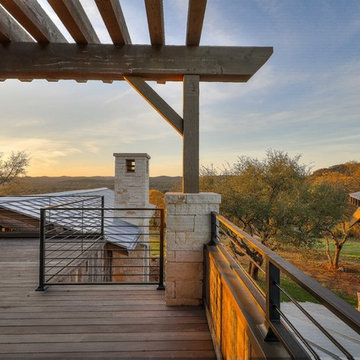
Lauren Keller | Luxury Real Estate Services, LLC
Ipe Decking, left unfinished to naturally silver -- https://www.woodco.com/products/ipe/

Modern functionality meets rustic charm in this expansive custom home. Featuring a spacious open-concept great room with dark hardwood floors, stone fireplace, and wood finishes throughout.
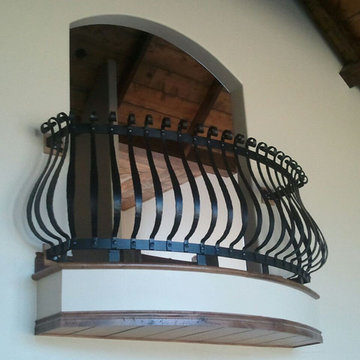
This home was themed to have an old world feel to it. In order to achieve the desired look, the wrought iron steel needed to be hand hammered, twisted and bent. The rivets match throughout the interior and exterior of the home, to bring each piece together. The handrail was built to look like it was riveted together and was installed prior to the stone to conceal the attachment points. The retaining wall rail was welded to appear as one solid piece of metal bent into a U shape. All of the door hinges, handles and knockers match in one way or another. They were hand hammered and forged to accent the beauty of the wood.
The iron really brought the great room together. Starting with the five foot tall fireplace doors, the hand made branch work, leaves and handles make it one of a kind. The massive seven and a half foot diameter chandelier that includes 12 large, ten inch candles fills the ceiling with a wrought iron work of art. Lastly, the Juliet balcony with its curved and riveted design, gives this room the finishing touch. For their privacy and security we installed an electronic gate system at the entrance to the property. All in all, the combination of steel, rock and wood; truly brings out the old world feel.
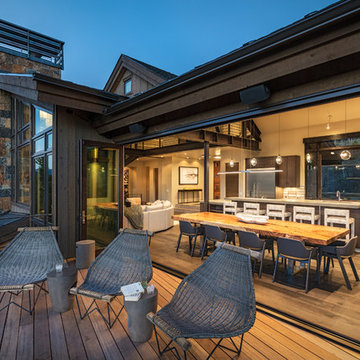
Darren Edwards, Pinnacle Mountain Homes, Collective Design + Furnishings
Foto de balcones rústico sin cubierta con barandilla de metal
Foto de balcones rústico sin cubierta con barandilla de metal

海沿いの住宅 山口宇部の住宅|設計:奥和田 健/okuwada architects office (photo:keishirou yamada)
Ejemplo de balcones rústico en anexo de casas con barandilla de metal
Ejemplo de balcones rústico en anexo de casas con barandilla de metal
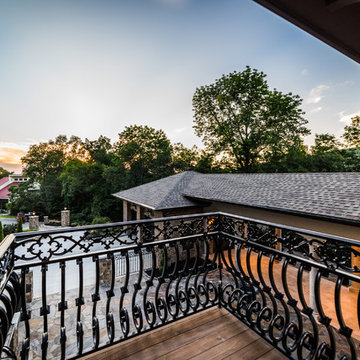
Modelo de balcones rústico de tamaño medio sin cubierta con barandilla de metal
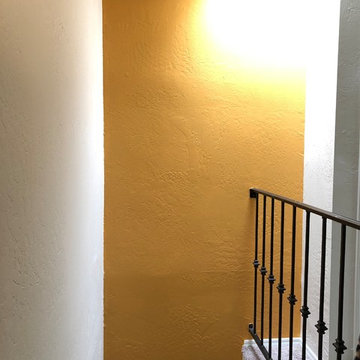
We painted this accent wall that overlooks the staircase/balcony area in the upstairs hallway. Client chose a rustic look throughout the house but we also painted the rails in the room.
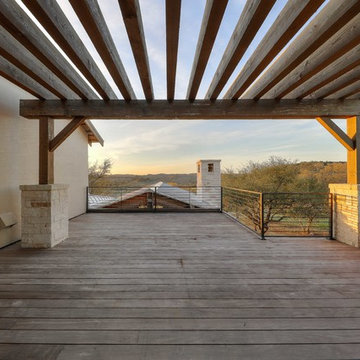
Lauren Keller | Luxury Real Estate Services, LLC
Ipe Decking, left unfinished to naturally silver.
https://www.woodco.com/products/ipe/
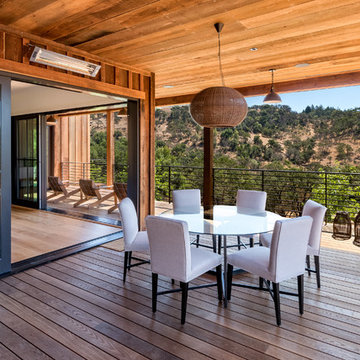
Diseño de balcones rústico grande en anexo de casas con barandilla de metal
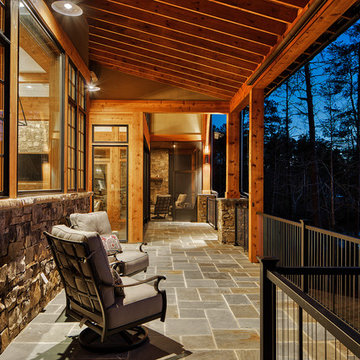
Modern functionality meets rustic charm in this expansive custom home. Featuring a spacious open-concept great room with dark hardwood floors, stone fireplace, and wood finishes throughout.
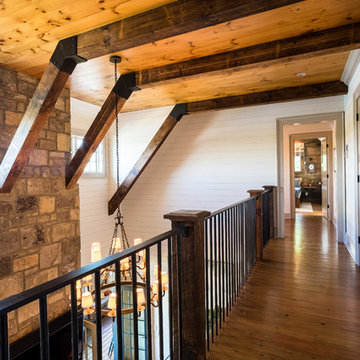
Rikki Chester Photography
Foto de balcones rural grande con chimenea y barandilla de metal
Foto de balcones rural grande con chimenea y barandilla de metal
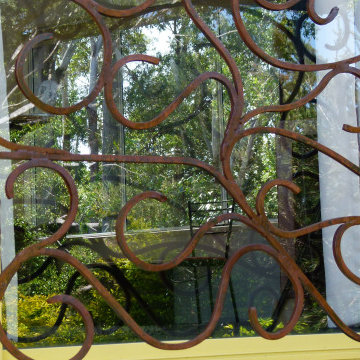
Wrought iron balustrade with rusted patina.
Ejemplo de balcones rústico de tamaño medio con apartamentos y barandilla de metal
Ejemplo de balcones rústico de tamaño medio con apartamentos y barandilla de metal
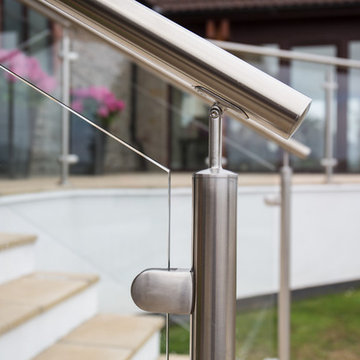
Glass balustrade installed using stainless steel posts and matching handrail
Imagen de balcones rural grande con barandilla de metal
Imagen de balcones rural grande con barandilla de metal
68 fotos de balcones rústicos con barandilla de metal
1
