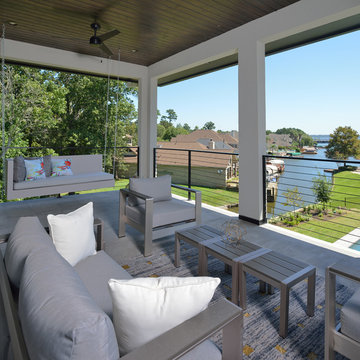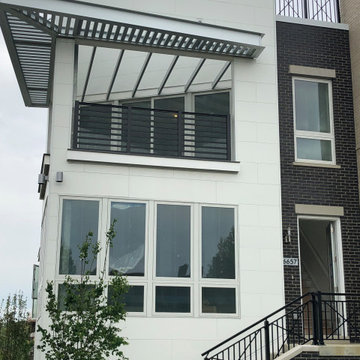515 fotos de balcones modernos con barandilla de metal
Filtrar por
Presupuesto
Ordenar por:Popular hoy
1 - 20 de 515 fotos
Artículo 1 de 3
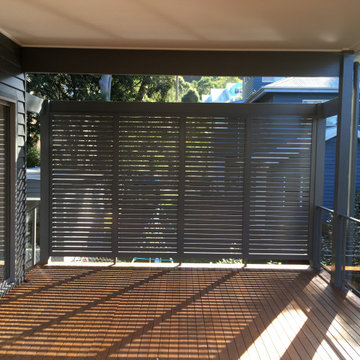
Aluminium privacy screens
Modelo de balcones moderno con privacidad y barandilla de metal
Modelo de balcones moderno con privacidad y barandilla de metal
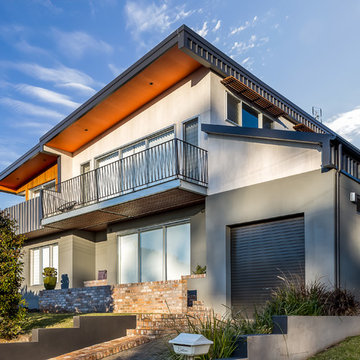
Tim Shaw Photography
Modelo de balcones minimalista de tamaño medio con barandilla de metal
Modelo de balcones minimalista de tamaño medio con barandilla de metal
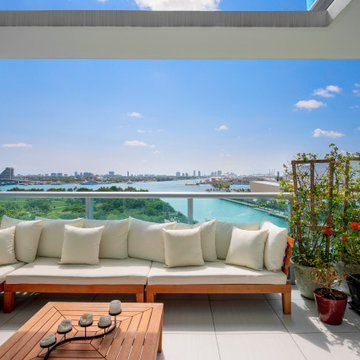
Welcome to Dream Coast Builders, your premier choice for creating stunning balcony spaces in Clearwater, FL, and Tampa. Whether you envision a modern balcony with sleek lines, a beach house balcony to capture those breathtaking views or a spacious open-concept design, we have the expertise to bring your vision to life.
Our remodeling services cater to every aspect of balcony enhancement, from custom homes to exterior renovations and home additions. Explore our balcony design ideas to find inspiration for transforming your outdoor space into a luxurious retreat. Choose from various balcony flooring options, including durable materials for coastal climates.
Elevate your balcony's aesthetic appeal and safety with our expertly crafted railing designs. From contemporary styles to timeless classics, we offer many options to suit your preferences. Whether you're seeking to maximize seating capacity, enhance lighting ambiance, or create a lush green oasis with balcony plants, our team will work closely with you to realize your vision.
At Dream Coast Builders, we understand the importance of creating inviting outdoor living spaces that seamlessly blend style and functionality. Trust us to transform your balcony into a sanctuary where you can relax, entertain, and enjoy the beauty of your surroundings. Contact us today to begin your balcony remodeling journey in Clearwater, FL, and beyond.
Contact Us Today to Embark on the Journey of Transforming Your Space Into a True Masterpiece.
https://dreamcoastbuilders.com
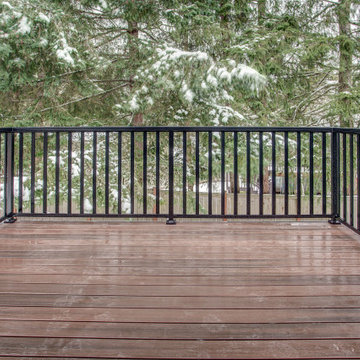
This mid-sized modern minimalist gray two-story house has smooth cedar channel siding, clapboard gable roof, modern garage doors with frosted glass panels, metal railing balcony, and beautiful walnut entry door with frosted glass panels.
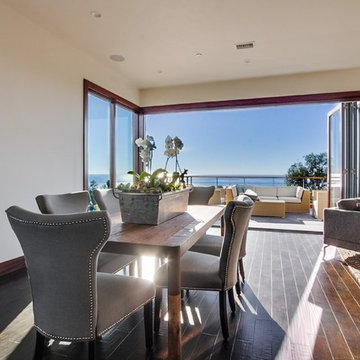
La Cantina multi sliding door
Diseño de balcones moderno pequeño en anexo de casas con barandilla de metal
Diseño de balcones moderno pequeño en anexo de casas con barandilla de metal
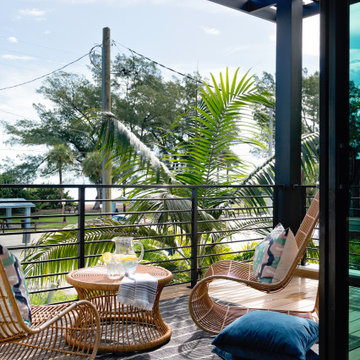
Foto de balcones minimalista de tamaño medio en anexo de casas con barandilla de metal
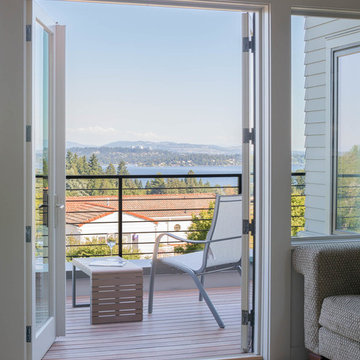
The upper level deck, off of the stair landing, provides a private refuge with views of lake and mountains.
Imagen de balcones moderno pequeño sin cubierta con barandilla de metal
Imagen de balcones moderno pequeño sin cubierta con barandilla de metal
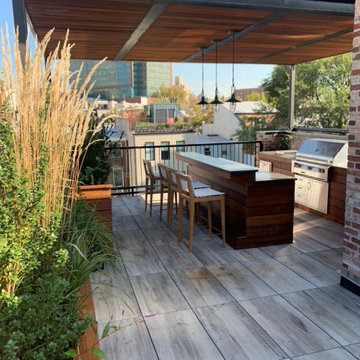
You can see both islands that we built in this image. The focal point of the main cooking island is a 42” Alfresco grill. The second island acts as a bar with an elevated high back. There are no components in the second island. He used a granite countertop and Ipie wood clad over a traditional block structure.
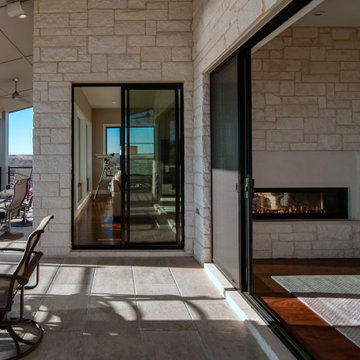
Milgard window replacement on Texas lakehouse.
Modelo de balcones moderno grande con barandilla de metal
Modelo de balcones moderno grande con barandilla de metal
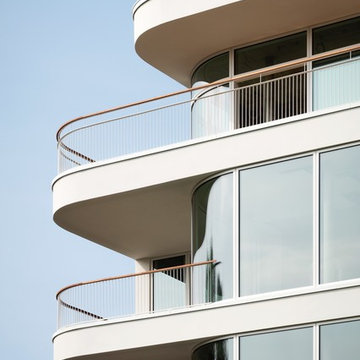
BAID 2018 / Marcus Bredt
Imagen de balcones minimalista grande en anexo de casas con barandilla de metal
Imagen de balcones minimalista grande en anexo de casas con barandilla de metal
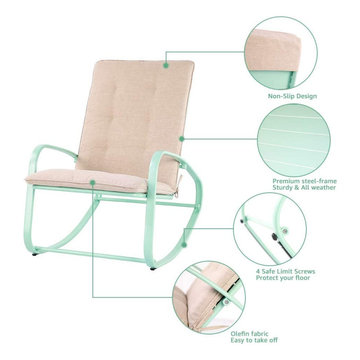
Sturdy & Rust-proof Patio Chairs: Solid, heavy-duty design withstands nature’s elements. Durable powder-coated steel frame is anti-rust, supports up to 250 Lbs. Light enough that you can move them with no trouble but heavy enough to stay where they are put.
• Upgraded Comfort: The patio rocker with soft and removable pad, made of soft sponge and premium fabric. Cushion hooks over the top of the back to keep from sliding, can easily be replaced.
• Safety & High Back Design: Triangular-symmetric structure designed to make chair rocking more stable.
• Ideal For Small Space: Attractive turquoise color is perfect addition to your garden, backyard, balcony, front porch and lawn.
• Low Maintenance: Long-last chair frame is free of maintenance, wear-resistant and dirt-proof pad for long time use without cleaning.
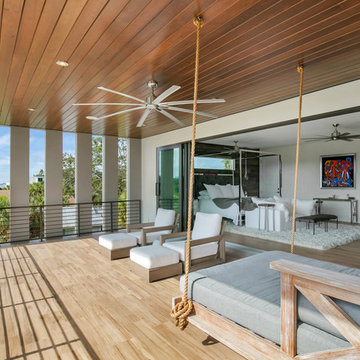
Photographer: Ryan Gamma
Foto de balcones moderno de tamaño medio en anexo de casas con barandilla de metal
Foto de balcones moderno de tamaño medio en anexo de casas con barandilla de metal
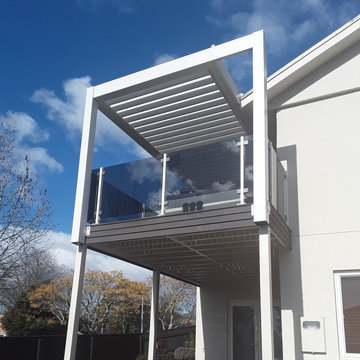
Louvre roof posts have been extended to preserve the symmetry of the existing townhouse.
Foto de balcones moderno con pérgola y barandilla de metal
Foto de balcones moderno con pérgola y barandilla de metal
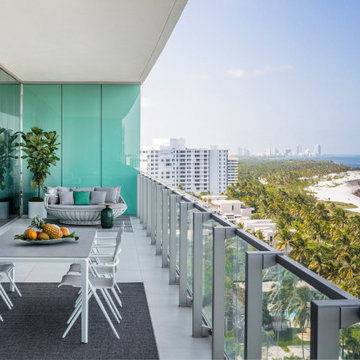
A serene view of Key Biscayne beaches from our all-white modern balcony.
Ejemplo de balcones minimalista de tamaño medio con barandilla de metal
Ejemplo de balcones minimalista de tamaño medio con barandilla de metal
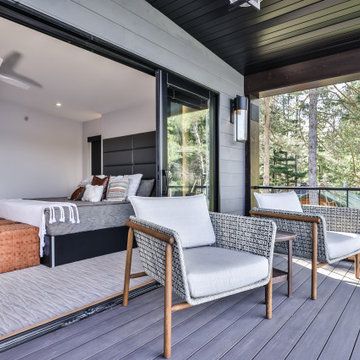
Upper Lakeside Bedroom with Quad Sliding Patio Doors with Integrated Blinds opening to a private third story lakeside balcony / deck. Deck features Cedar Wrapped Deck posts, Vertical Cable Railings and PVC Decking.
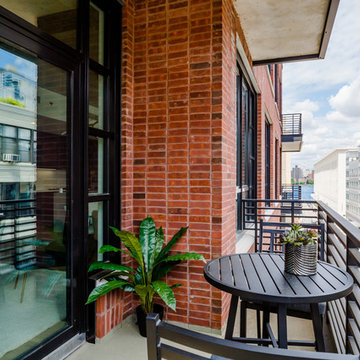
For this project we were hired to design the residential interiors and common spaces of this new development in Williamsburg, Brooklyn. This project consists of two small sister buildings located on the same lot; both buildings together have 25,000 s.f of residential space which is divided into 13 large condos. The apartment interiors were given a loft-like feel with an industrial edge by keeping exposed concrete ceilings, wide plank oak flooring, and large open living/kitchen spaces. All hardware, plumbing fixtures and cabinetry are black adding a dramatic accent to the otherwise mostly white spaces; the spaces still feel light and airy due to their ceiling heights and large expansive windows. All of the apartments have some outdoor space, large terraces on the second floor units, balconies on the middle floors and roof decks at the penthouse level. In the lobby we accentuated the overall industrial theme of the building by keeping raw concrete floors; tiling the walls in a concrete-like large vertical tile, cladding the mailroom in Shou Sugi Ban, Japanese charred wood, and using a large blackened steel chandelier to accent the space.
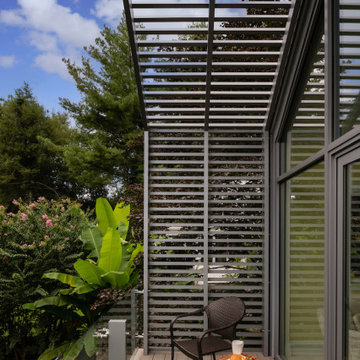
Diseño de balcones minimalista de tamaño medio en anexo de casas con privacidad y barandilla de metal
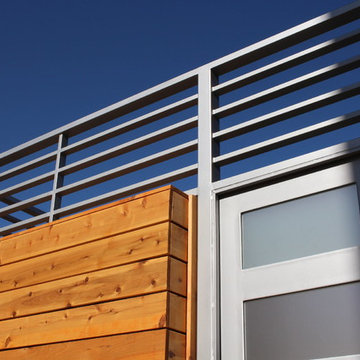
Pelon Saenz
Diseño de balcones minimalista de tamaño medio sin cubierta con jardín de macetas y barandilla de metal
Diseño de balcones minimalista de tamaño medio sin cubierta con jardín de macetas y barandilla de metal
515 fotos de balcones modernos con barandilla de metal
1
