1.524 fotos de zonas de estar con suelo amarillo
Filtrar por
Presupuesto
Ordenar por:Popular hoy
1 - 20 de 1524 fotos
Artículo 1 de 2
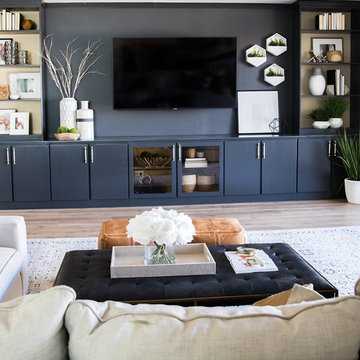
Custom Built in with Sherwin Williams Chelsea Gray cabinet color and bone/Brass CB2 Cabinet Hardware.
Modelo de sala de estar abierta clásica renovada grande con paredes blancas, suelo de madera clara, pared multimedia y suelo amarillo
Modelo de sala de estar abierta clásica renovada grande con paredes blancas, suelo de madera clara, pared multimedia y suelo amarillo
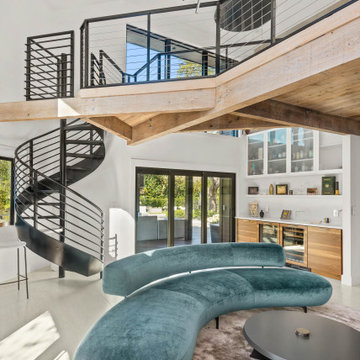
Modelo de salón con barra de bar tipo loft contemporáneo de tamaño medio con paredes blancas, suelo de baldosas de porcelana, chimenea lineal, marco de chimenea de baldosas y/o azulejos, televisor colgado en la pared, suelo amarillo y madera
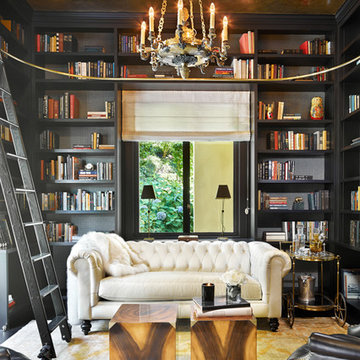
PHOTO: Benjamin Benschneider
Diseño de sala de estar con biblioteca cerrada clásica con paredes grises, suelo amarillo y alfombra
Diseño de sala de estar con biblioteca cerrada clásica con paredes grises, suelo amarillo y alfombra
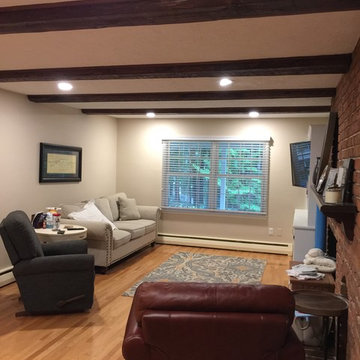
Modelo de sala de estar cerrada clásica de tamaño medio con suelo de madera en tonos medios, todas las chimeneas, marco de chimenea de ladrillo, pared multimedia, suelo amarillo y paredes beige
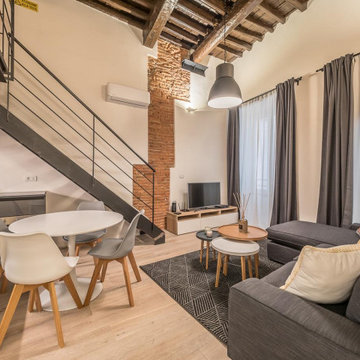
Ejemplo de salón tipo loft contemporáneo pequeño con paredes blancas, suelo de madera clara y suelo amarillo

Complete overhaul of the common area in this wonderful Arcadia home.
The living room, dining room and kitchen were redone.
The direction was to obtain a contemporary look but to preserve the warmth of a ranch home.
The perfect combination of modern colors such as grays and whites blend and work perfectly together with the abundant amount of wood tones in this design.
The open kitchen is separated from the dining area with a large 10' peninsula with a waterfall finish detail.
Notice the 3 different cabinet colors, the white of the upper cabinets, the Ash gray for the base cabinets and the magnificent olive of the peninsula are proof that you don't have to be afraid of using more than 1 color in your kitchen cabinets.
The kitchen layout includes a secondary sink and a secondary dishwasher! For the busy life style of a modern family.
The fireplace was completely redone with classic materials but in a contemporary layout.
Notice the porcelain slab material on the hearth of the fireplace, the subway tile layout is a modern aligned pattern and the comfortable sitting nook on the side facing the large windows so you can enjoy a good book with a bright view.
The bamboo flooring is continues throughout the house for a combining effect, tying together all the different spaces of the house.
All the finish details and hardware are honed gold finish, gold tones compliment the wooden materials perfectly.

360-Vip Photography - Dean Riedel
Schrader & Co - Remodeler
Foto de sala de estar abierta bohemia de tamaño medio con paredes azules, suelo de madera clara, todas las chimeneas, marco de chimenea de baldosas y/o azulejos, televisor colgado en la pared y suelo amarillo
Foto de sala de estar abierta bohemia de tamaño medio con paredes azules, suelo de madera clara, todas las chimeneas, marco de chimenea de baldosas y/o azulejos, televisor colgado en la pared y suelo amarillo
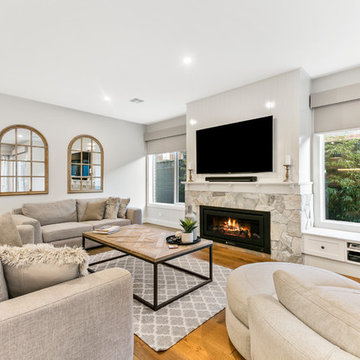
Tracii Wearne
Diseño de sala de estar abierta tradicional renovada grande con paredes blancas, todas las chimeneas, marco de chimenea de piedra, televisor colgado en la pared, suelo de madera en tonos medios y suelo amarillo
Diseño de sala de estar abierta tradicional renovada grande con paredes blancas, todas las chimeneas, marco de chimenea de piedra, televisor colgado en la pared, suelo de madera en tonos medios y suelo amarillo
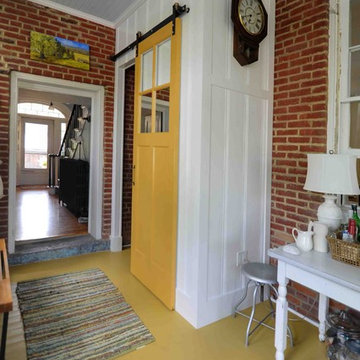
The addition included a tiny powder room accessed by a salvaged garage door set on a barn door track. Jo Budd Photography.
Foto de sala de estar ecléctica con suelo amarillo
Foto de sala de estar ecléctica con suelo amarillo
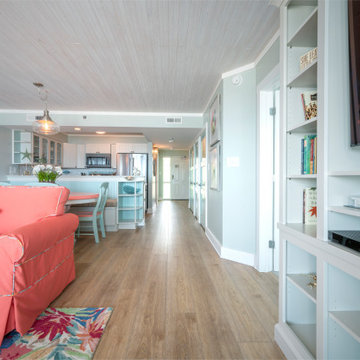
Sutton Signature from the Modin Rigid LVP Collection: Refined yet natural. A white wire-brush gives the natural wood tone a distinct depth, lending it to a variety of spaces.
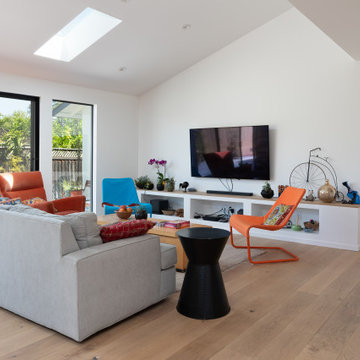
Imagen de salón abierto actual grande sin chimenea con paredes blancas, suelo de madera clara, televisor colgado en la pared y suelo amarillo
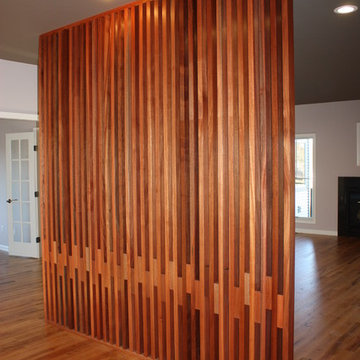
Creating a home that was warm and inviting, where large family gatherings could take place, was an important element to the house design. The rooms were personalized to reflect the homeowners’ world travels with distinctive color palettes and unique touches including the installation of an ornamental porch swing in the breakfast nook. Additionally, the homeowner’s aging mother stays with them for extended periods throughout the year so safe, comfortable and accessible spaces were built to accommodate her. During the ground breaking ceremony, not only did we toast the occasion with mimosas, but we enjoyed a new experience with a Hindu Bhoomi Puja ritual, which literally means, the worship (Puja) of the land (Bhoomi). We were honored to be a part of this very interesting ceremony.
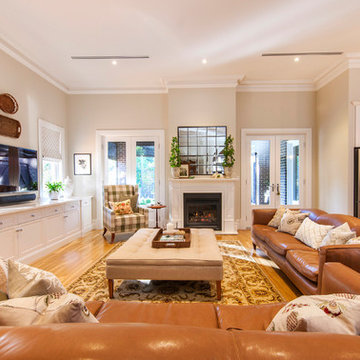
Living Room
Ejemplo de salón abierto clásico con paredes beige, suelo de madera en tonos medios, todas las chimeneas, televisor colgado en la pared y suelo amarillo
Ejemplo de salón abierto clásico con paredes beige, suelo de madera en tonos medios, todas las chimeneas, televisor colgado en la pared y suelo amarillo
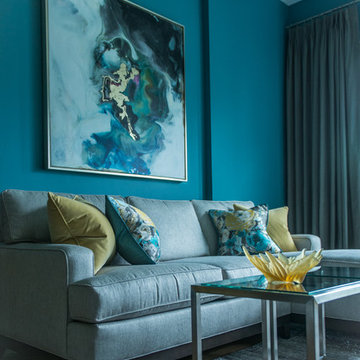
Emily Annette Photography
Modelo de salón tipo loft minimalista de tamaño medio con paredes azules, suelo de madera clara, todas las chimeneas, marco de chimenea de madera, pared multimedia y suelo amarillo
Modelo de salón tipo loft minimalista de tamaño medio con paredes azules, suelo de madera clara, todas las chimeneas, marco de chimenea de madera, pared multimedia y suelo amarillo
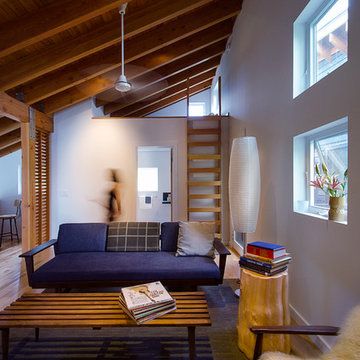
Photo by Carolyn Bates
Foto de sala de estar abierta contemporánea de tamaño medio con paredes blancas y suelo amarillo
Foto de sala de estar abierta contemporánea de tamaño medio con paredes blancas y suelo amarillo
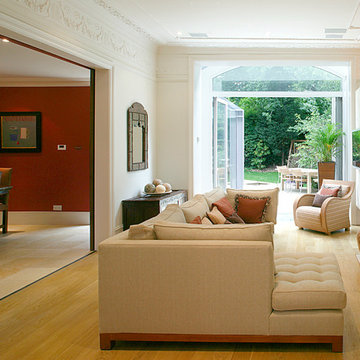
Hélène Dabrowski Interiors
Photo by Paul Ratigan
Diseño de salón contemporáneo con paredes beige, suelo de madera en tonos medios y suelo amarillo
Diseño de salón contemporáneo con paredes beige, suelo de madera en tonos medios y suelo amarillo

A new 800 square foot cabin on existing cabin footprint on cliff above Deception Pass Washington
Ejemplo de biblioteca en casa abierta marinera pequeña sin televisor con paredes blancas, suelo de madera clara, todas las chimeneas, marco de chimenea de baldosas y/o azulejos, suelo amarillo y vigas vistas
Ejemplo de biblioteca en casa abierta marinera pequeña sin televisor con paredes blancas, suelo de madera clara, todas las chimeneas, marco de chimenea de baldosas y/o azulejos, suelo amarillo y vigas vistas

Imagen de salón abierto moderno grande con paredes blancas, suelo de madera clara, todas las chimeneas, marco de chimenea de piedra y suelo amarillo
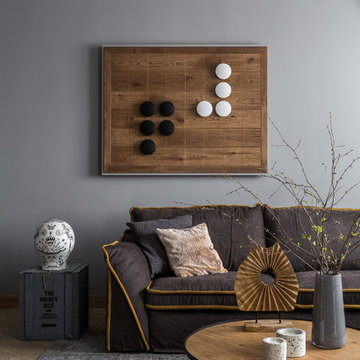
Архитектор: Егоров Кирилл
Текстиль: Егорова Екатерина
Фотограф: Спиридонов Роман
Стилист: Шимкевич Евгения
Foto de salón para visitas abierto actual de tamaño medio sin chimenea con paredes grises, suelo vinílico, televisor independiente y suelo amarillo
Foto de salón para visitas abierto actual de tamaño medio sin chimenea con paredes grises, suelo vinílico, televisor independiente y suelo amarillo
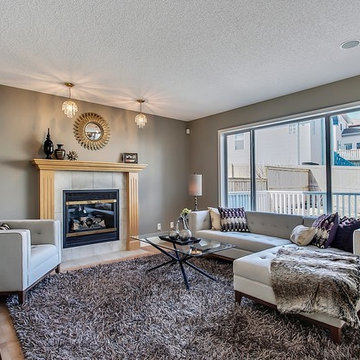
Diseño de sala de estar abierta actual de tamaño medio con paredes grises, suelo de madera clara, todas las chimeneas, marco de chimenea de baldosas y/o azulejos y suelo amarillo
1.524 fotos de zonas de estar con suelo amarillo
1





