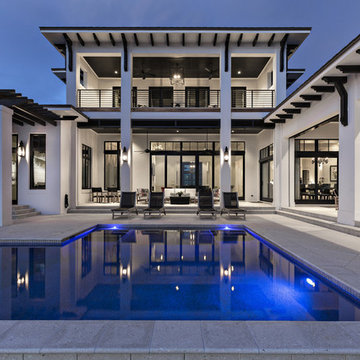3.052 fotos de piscinas en forma de L
Filtrar por
Presupuesto
Ordenar por:Popular hoy
1 - 20 de 3052 fotos
Artículo 1 de 2
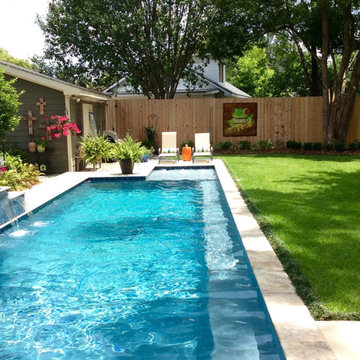
Even inside city limits, the Designs by Robin team maximized yard space by designing custom pool layout. Additional accessorizing helped create a fun backyard that fits into the culture of downtown Lafayette.
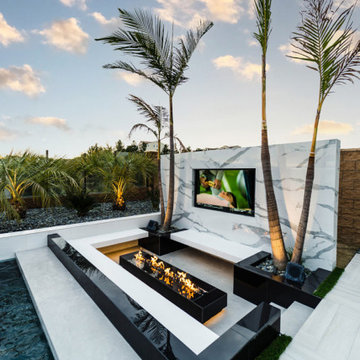
The Amari by Westmod features a luxury swimming pool, sunken lounge area, bbq island, custom swing, and landscaping.
Foto de piscina minimalista de tamaño medio en forma de L en patio trasero con suelo de baldosas
Foto de piscina minimalista de tamaño medio en forma de L en patio trasero con suelo de baldosas
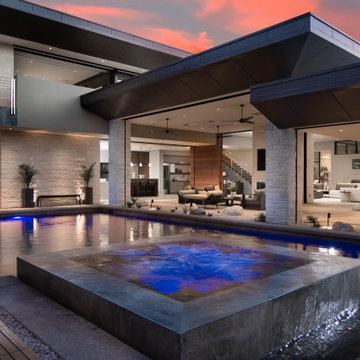
This beautiful outdoor living space flows out from both the kitchen and the interior living space. Spacious dining adjacent to a full outdoor kitchen with gas grill, beer tap, under mount sink, refrigeration and storage cabinetry.
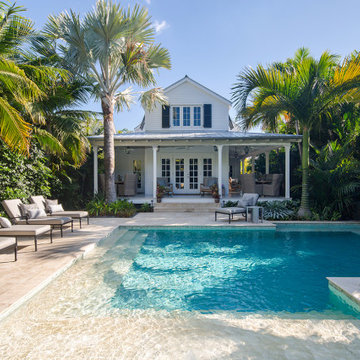
Modelo de casa de la piscina y piscina costera en forma de L en patio trasero
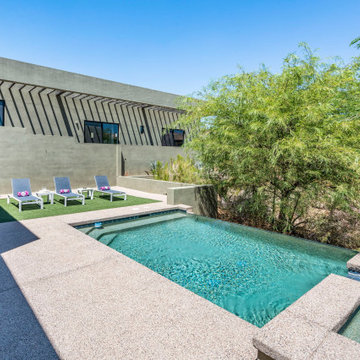
Modelo de piscinas y jacuzzis infinitos modernos pequeños en forma de L en patio trasero con losas de hormigón
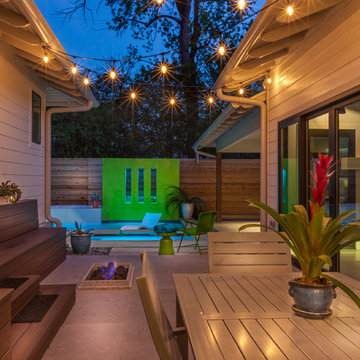
Design by Randy Angell Designs
Pool & spa build by Pool Environments
Patio build out by Key Residential
Landscaping by Jason Osterberger Designs
Modelo de piscina moderna de tamaño medio en forma de L en patio trasero con losas de hormigón
Modelo de piscina moderna de tamaño medio en forma de L en patio trasero con losas de hormigón
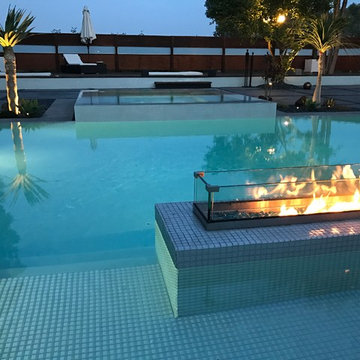
Diseño de piscina con fuente infinita moderna de tamaño medio en forma de L en patio trasero con losas de hormigón
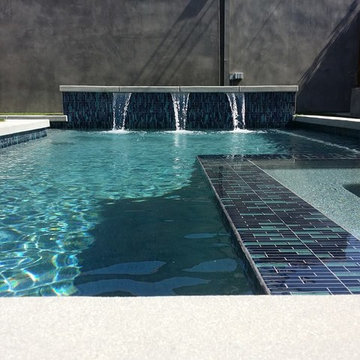
Glass tile details, pool and spa design and construction Los Angeles, CA
www.IntexDandC.com
@IntexDandC
Ejemplo de piscina con fuente minimalista de tamaño medio en forma de L en patio trasero con adoquines de hormigón
Ejemplo de piscina con fuente minimalista de tamaño medio en forma de L en patio trasero con adoquines de hormigón
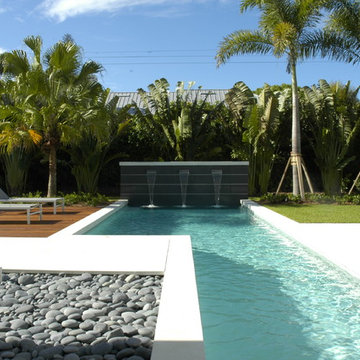
Rob Bramhall
Imagen de piscina con fuente alargada minimalista grande en forma de L con adoquines de hormigón
Imagen de piscina con fuente alargada minimalista grande en forma de L con adoquines de hormigón
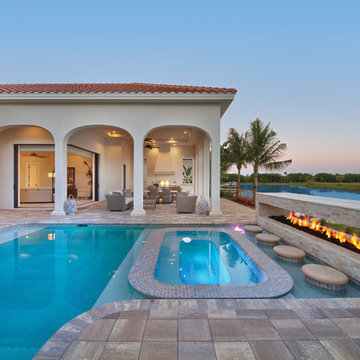
Designers: Luanza Maitland & Sydney Leigh Warren
Imagen de piscinas y jacuzzis alargados mediterráneos en forma de L en patio trasero con suelo de baldosas
Imagen de piscinas y jacuzzis alargados mediterráneos en forma de L en patio trasero con suelo de baldosas
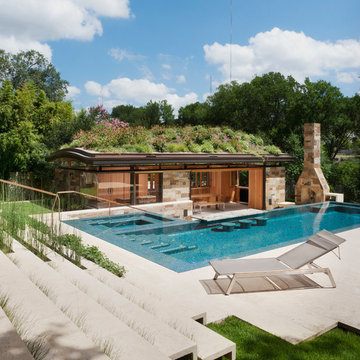
Photo Whit Preston
Ejemplo de casa de la piscina y piscina contemporánea en forma de L en patio trasero
Ejemplo de casa de la piscina y piscina contemporánea en forma de L en patio trasero

A couple by the name of Claire and Dan Boyles commissioned Exterior Worlds to develop their back yard along the lines of a French Country garden design. They had recently designed and built a French Colonial style house. Claire had been very involved in the architectural design, and she communicated extensively her expectations for the landscape.
The aesthetic we ultimately created for them was not a traditional French country garden per se, but instead was a variation on the symmetry, color, and sense of formality associated with this design. The most notable feature that we added to the estate was a custom swimming pool installed just to the rear of the home. It emphasized linearity, complimentary right angles, and it featured a luxury spa and pool fountain. We built the coping around the pool out of limestone, and we used concrete pavers to build the custom pool patio. We then added French pottery in various locations around the patio to balance the stonework against the look and structure of the home.
We added a formal garden parallel to the pool to reflect its linear movement. Like most French country gardens, this design is bordered by sheered bushes and emphasizes straight lines, angles, and symmetry. One very interesting thing about this garden is that it is consist entirely of various shades of green, which lends itself well to the sense of a French estate. The garden is bordered by a taupe colored cedar fence that compliments the color of the stonework.
Just around the corner from the back entrance to the house, there lies a double-door entrance to the master bedroom. This was an ideal place to build a small patio for the Boyles to use as a private seating area in the early mornings and evenings. We deviated slightly from strict linearity and symmetry by adding pavers that ran out like steps from the patio into the grass. We then planted boxwood hedges around the patio, which are common in French country garden design and combine an Old World sensibility with a morning garden setting.
We then completed this portion of the project by adding rosemary and mondo grass as ground cover to the space between the patio, the corner of the house, and the back wall that frames the yard. This design is derivative of those found in morning gardens, and it provides the Boyles with a place where they can step directly from their bedroom into a private outdoor space and enjoy the early mornings and evenings.
We further develop the sense of a morning garden seating area; we deviated slightly from the strict linear forms of the rest of the landscape by adding pavers that ran like steps from the patio and out into the grass. We also planted rosemary and mondo grass as ground cover to the space between the patio, the corner of the house, and the back wall that borders this portion of the yard.
We then landscaped the front of the home with a continuing symmetry reminiscent of French country garden design. We wanted to establish a sense of grand entrance to the home, so we built a stone walkway that ran all the way from the sidewalk and then fanned out parallel to the covered porch that centers on the front door and large front windows of the house. To further develop the sense of a French country estate, we planted a small parterre garden that can be seen and enjoyed from the left side of the porch.
On the other side of house, we built the Boyles a circular motorcourt around a large oak tree surrounded by lush San Augustine grass. We had to employ special tree preservation techniques to build above the root zone of the tree. The motorcourt was then treated with a concrete-acid finish that compliments the brick in the home. For the parking area, we used limestone gravel chips.
French country garden design is traditionally viewed as a very formal style intended to fill a significant portion of a yard or landscape. The genius of the Boyles project lay not in strict adherence to tradition, but rather in adapting its basic principles to the architecture of the home and the geometry of the surrounding landscape.
For more the 20 years Exterior Worlds has specialized in servicing many of Houston's fine neighborhoods.
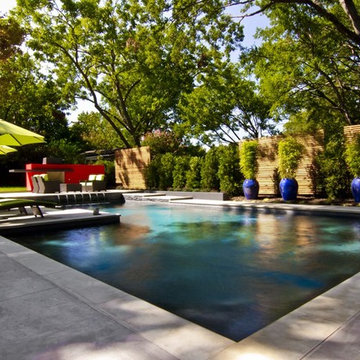
Designer, Randy Angell The "before" photos on this backyard show a non descript, typical 30 year old pool. The homeowners had no desire to "play it safe" and so, we didn't! We utilized th simple, straight lines of the existing pool to lay out a multi level space for an outdoor living area, a sun lounge area, and a cooking and dining area.
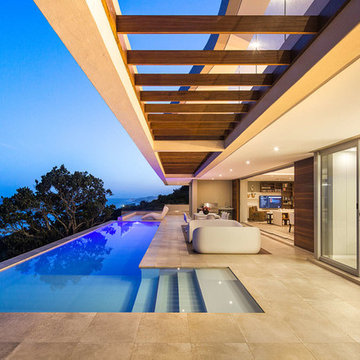
Floor: Unika Ecru 30x120.
Project by Metropole architects studio.
Modelo de casa de la piscina y piscina actual en forma de L
Modelo de casa de la piscina y piscina actual en forma de L
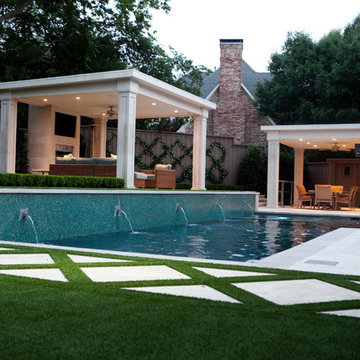
Designed to entertain, this site was maximized to create an extension of the home. The project boasts a complete outdoor kitchen, multiple covered seating areas, a gas fireplace, outdoor TV's and state-of-the-art sound system, a pool, spa, and putting green. From daytime swimming to an intimate evening dinner party, followed by a late night game on the putting green, this backyard has something for the whole family to enjoy.
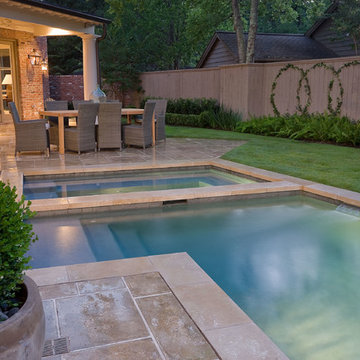
A couple by the name of Claire and Dan Boyles commissioned Exterior Worlds to develop their back yard along the lines of a French Country garden design. They had recently designed and built a French Colonial style house. Claire had been very involved in the architectural design, and she communicated extensively her expectations for the landscape.
The aesthetic we ultimately created for them was not a traditional French country garden per se, but instead was a variation on the symmetry, color, and sense of formality associated with this design. The most notable feature that we added to the estate was a custom swimming pool installed just to the rear of the home. It emphasized linearity, complimentary right angles, and it featured a luxury spa and pool fountain. We built the coping around the pool out of limestone, and we used concrete pavers to build the custom pool patio. We then added French pottery in various locations around the patio to balance the stonework against the look and structure of the home.
We added a formal garden parallel to the pool to reflect its linear movement. Like most French country gardens, this design is bordered by sheered bushes and emphasizes straight lines, angles, and symmetry. One very interesting thing about this garden is that it is consist entirely of various shades of green, which lends itself well to the sense of a French estate. The garden is bordered by a taupe colored cedar fence that compliments the color of the stonework.
Just around the corner from the back entrance to the house, there lies a double-door entrance to the master bedroom. This was an ideal place to build a small patio for the Boyles to use as a private seating area in the early mornings and evenings. We deviated slightly from strict linearity and symmetry by adding pavers that ran out like steps from the patio into the grass. We then planted boxwood hedges around the patio, which are common in French country garden design and combine an Old World sensibility with a morning garden setting.
We then completed this portion of the project by adding rosemary and mondo grass as ground cover to the space between the patio, the corner of the house, and the back wall that frames the yard. This design is derivative of those found in morning gardens, and it provides the Boyles with a place where they can step directly from their bedroom into a private outdoor space and enjoy the early mornings and evenings.
We further develop the sense of a morning garden seating area; we deviated slightly from the strict linear forms of the rest of the landscape by adding pavers that ran like steps from the patio and out into the grass. We also planted rosemary and mondo grass as ground cover to the space between the patio, the corner of the house, and the back wall that borders this portion of the yard.
We then landscaped the front of the home with a continuing symmetry reminiscent of French country garden design. We wanted to establish a sense of grand entrance to the home, so we built a stone walkway that ran all the way from the sidewalk and then fanned out parallel to the covered porch that centers on the front door and large front windows of the house. To further develop the sense of a French country estate, we planted a small parterre garden that can be seen and enjoyed from the left side of the porch.
On the other side of house, we built the Boyles a circular motorcourt around a large oak tree surrounded by lush San Augustine grass. We had to employ special tree preservation techniques to build above the root zone of the tree. The motorcourt was then treated with a concrete-acid finish that compliments the brick in the home. For the parking area, we used limestone gravel chips.
French country garden design is traditionally viewed as a very formal style intended to fill a significant portion of a yard or landscape. The genius of the Boyles project lay not in strict adherence to tradition, but rather in adapting its basic principles to the architecture of the home and the geometry of the surrounding landscape.
For more the 20 years Exterior Worlds has specialized in servicing many of Houston's fine neighborhoods.
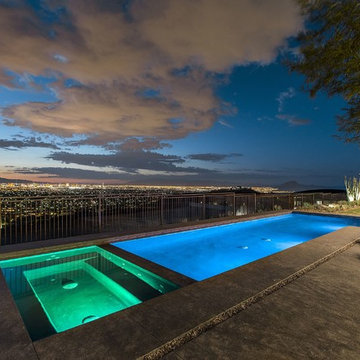
Ejemplo de piscinas y jacuzzis alargados de estilo americano grandes en forma de L en patio trasero con losas de hormigón
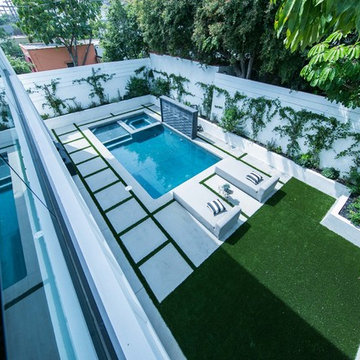
Ejemplo de piscinas y jacuzzis elevados de estilo de casa de campo de tamaño medio en forma de L en patio trasero con adoquines de hormigón
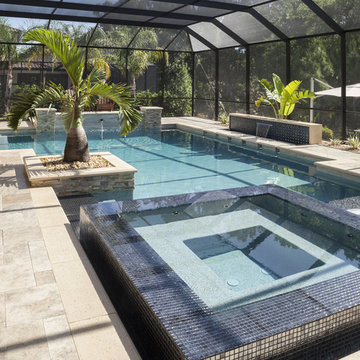
This Ryan Hughes Design Build screened pool with baja shelf and square infinity spa allow for all-weather enjoyment. Colorado Travertine tile in soothing elegant tones wraps around the pool and spa and encases tropical plantings.
3.052 fotos de piscinas en forma de L
1
