420 fotos de piscinas en forma de L con adoquines de hormigón
Filtrar por
Presupuesto
Ordenar por:Popular hoy
1 - 20 de 420 fotos
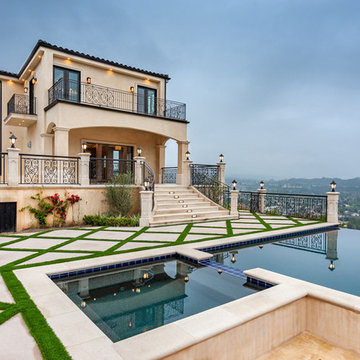
Exterior of classic contemporary residence.
Ejemplo de piscinas y jacuzzis infinitos tradicionales renovados extra grandes en forma de L en patio trasero con adoquines de hormigón
Ejemplo de piscinas y jacuzzis infinitos tradicionales renovados extra grandes en forma de L en patio trasero con adoquines de hormigón
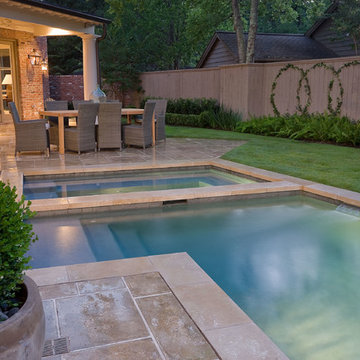
A couple by the name of Claire and Dan Boyles commissioned Exterior Worlds to develop their back yard along the lines of a French Country garden design. They had recently designed and built a French Colonial style house. Claire had been very involved in the architectural design, and she communicated extensively her expectations for the landscape.
The aesthetic we ultimately created for them was not a traditional French country garden per se, but instead was a variation on the symmetry, color, and sense of formality associated with this design. The most notable feature that we added to the estate was a custom swimming pool installed just to the rear of the home. It emphasized linearity, complimentary right angles, and it featured a luxury spa and pool fountain. We built the coping around the pool out of limestone, and we used concrete pavers to build the custom pool patio. We then added French pottery in various locations around the patio to balance the stonework against the look and structure of the home.
We added a formal garden parallel to the pool to reflect its linear movement. Like most French country gardens, this design is bordered by sheered bushes and emphasizes straight lines, angles, and symmetry. One very interesting thing about this garden is that it is consist entirely of various shades of green, which lends itself well to the sense of a French estate. The garden is bordered by a taupe colored cedar fence that compliments the color of the stonework.
Just around the corner from the back entrance to the house, there lies a double-door entrance to the master bedroom. This was an ideal place to build a small patio for the Boyles to use as a private seating area in the early mornings and evenings. We deviated slightly from strict linearity and symmetry by adding pavers that ran out like steps from the patio into the grass. We then planted boxwood hedges around the patio, which are common in French country garden design and combine an Old World sensibility with a morning garden setting.
We then completed this portion of the project by adding rosemary and mondo grass as ground cover to the space between the patio, the corner of the house, and the back wall that frames the yard. This design is derivative of those found in morning gardens, and it provides the Boyles with a place where they can step directly from their bedroom into a private outdoor space and enjoy the early mornings and evenings.
We further develop the sense of a morning garden seating area; we deviated slightly from the strict linear forms of the rest of the landscape by adding pavers that ran like steps from the patio and out into the grass. We also planted rosemary and mondo grass as ground cover to the space between the patio, the corner of the house, and the back wall that borders this portion of the yard.
We then landscaped the front of the home with a continuing symmetry reminiscent of French country garden design. We wanted to establish a sense of grand entrance to the home, so we built a stone walkway that ran all the way from the sidewalk and then fanned out parallel to the covered porch that centers on the front door and large front windows of the house. To further develop the sense of a French country estate, we planted a small parterre garden that can be seen and enjoyed from the left side of the porch.
On the other side of house, we built the Boyles a circular motorcourt around a large oak tree surrounded by lush San Augustine grass. We had to employ special tree preservation techniques to build above the root zone of the tree. The motorcourt was then treated with a concrete-acid finish that compliments the brick in the home. For the parking area, we used limestone gravel chips.
French country garden design is traditionally viewed as a very formal style intended to fill a significant portion of a yard or landscape. The genius of the Boyles project lay not in strict adherence to tradition, but rather in adapting its basic principles to the architecture of the home and the geometry of the surrounding landscape.
For more the 20 years Exterior Worlds has specialized in servicing many of Houston's fine neighborhoods.
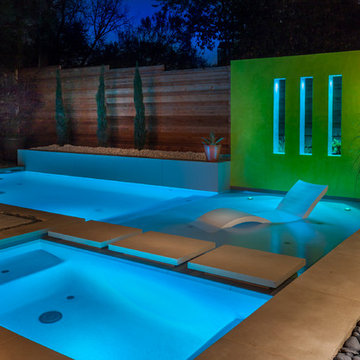
LAIR Architectural + Interior Photography
Imagen de piscina contemporánea pequeña en forma de L en patio trasero con adoquines de hormigón
Imagen de piscina contemporánea pequeña en forma de L en patio trasero con adoquines de hormigón
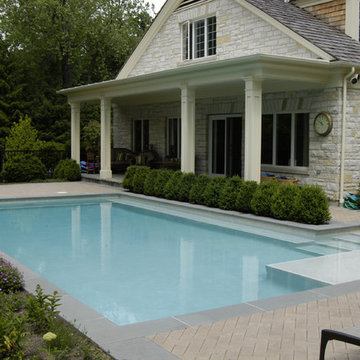
Request Free Quote
This swimming pool in Lake Forest, IL is the perfect quiet getaway. There is a 40'0" bench along one wall with an exercise bar, perfect for aqua aerobics or yoga. The ample sunshelf is actually used as an in-water reading area. The coping is Bluestone, and the decking is concrete pavers. Measuring 18'0" x 36'0", this relaxing oasis is just perfect for recreation and relaxation.
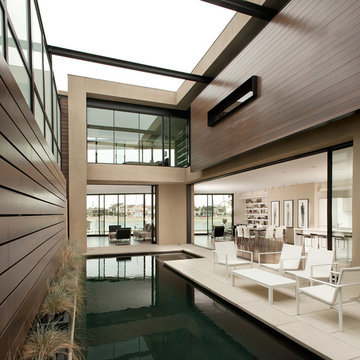
The structure is a hybrid of seismic-resistant steel frame with wood framing infill. Solar panels are arrayed on the flat roof to provide for a portion of the electrical needs (frequently allowing the homeowner to sell back unused electricity to the local power company).
Phillip Spears Photographer
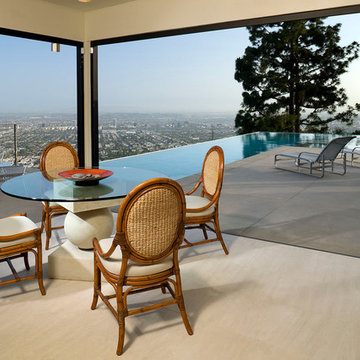
What a beautiful city view from the pool area! Open your home and bring your view indoors.
Call Lanai Doors today for a free quote.
Foto de piscina infinita actual grande en forma de L en patio trasero con adoquines de hormigón
Foto de piscina infinita actual grande en forma de L en patio trasero con adoquines de hormigón
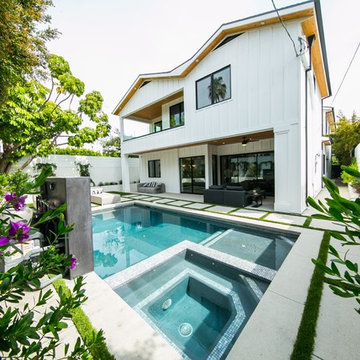
Ejemplo de piscinas y jacuzzis elevados contemporáneos de tamaño medio en forma de L en patio trasero con adoquines de hormigón
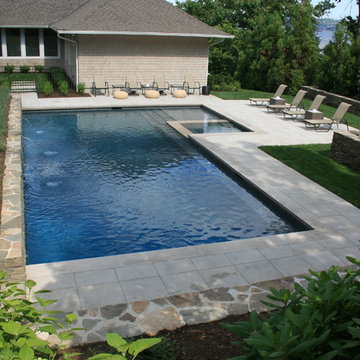
Modelo de piscinas y jacuzzis alargados minimalistas de tamaño medio en forma de L en patio trasero con adoquines de hormigón
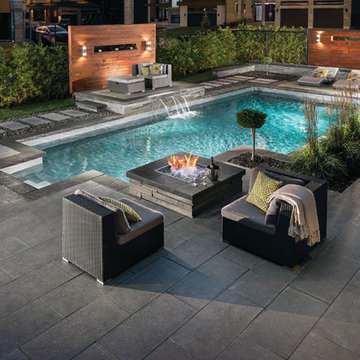
Rinox modern backyard idea with Proma xl slab and solino fire pit
Imagen de piscina con fuente alargada minimalista de tamaño medio en forma de L en patio trasero con adoquines de hormigón
Imagen de piscina con fuente alargada minimalista de tamaño medio en forma de L en patio trasero con adoquines de hormigón
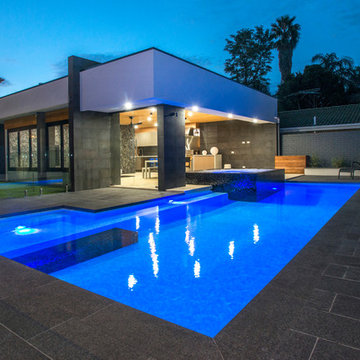
Modelo de piscinas y jacuzzis alargados contemporáneos grandes en forma de L en patio trasero con adoquines de hormigón
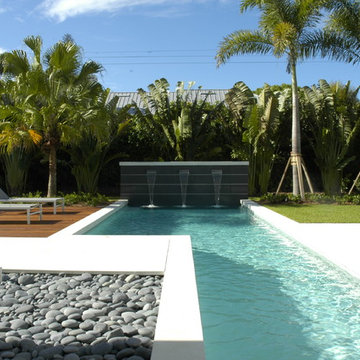
Rob Bramhall
Imagen de piscina con fuente alargada minimalista grande en forma de L con adoquines de hormigón
Imagen de piscina con fuente alargada minimalista grande en forma de L con adoquines de hormigón
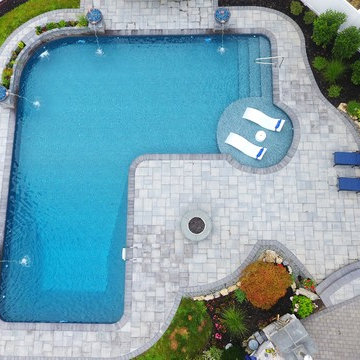
Ryan Eggers
Imagen de piscina con fuente grande en forma de L en patio trasero con adoquines de hormigón
Imagen de piscina con fuente grande en forma de L en patio trasero con adoquines de hormigón
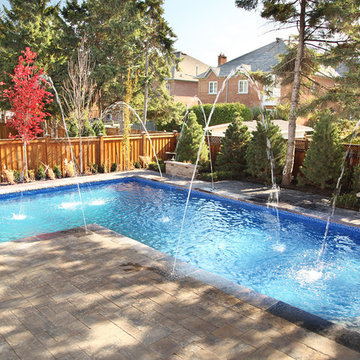
Imagen de piscina alargada contemporánea grande en forma de L en patio trasero con adoquines de hormigón
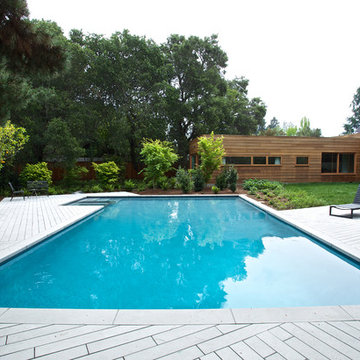
The striking blue pool stands out against the neutral grey pool patio.
Ejemplo de piscinas y jacuzzis alargados contemporáneos grandes en forma de L en patio trasero con adoquines de hormigón
Ejemplo de piscinas y jacuzzis alargados contemporáneos grandes en forma de L en patio trasero con adoquines de hormigón
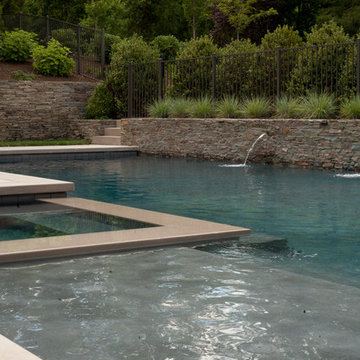
Diseño de piscinas y jacuzzis alargados modernos de tamaño medio en forma de L en patio trasero con adoquines de hormigón
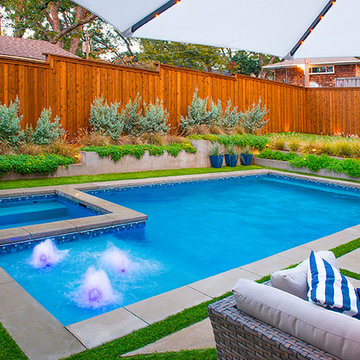
Imagen de piscina natural clásica de tamaño medio en forma de L en patio trasero con adoquines de hormigón
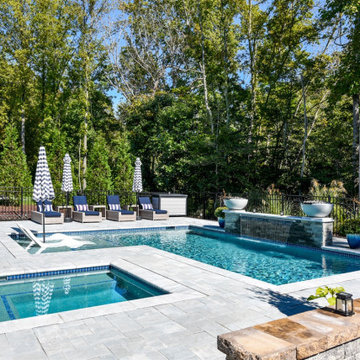
This pool spa combo nestled into the woods is the perfect spot to cool off during a hot summer day and turn it up on warm summer nights. A large sun ledge with umbrella sleeves and a lit bubbler, and plenty of bench seating make this the perfect hangout pool whether you're enjoying the nature, the 8' LED waterfall, or the fire + water bowls; this pool keeps it coming.
The 8' square spa runs on it's own filtration system for year-round relaxation.
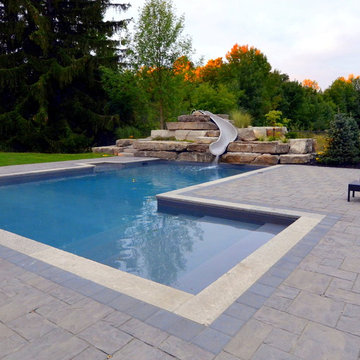
Clients required a modern pool and landscape that was still child friendly and befitted the home and setting. The large L-shaped pool with slide was the answer! Natural stone accents of pool coping and armor stone add warmth. The pool slide if fun for the whole family! The custom pool entry steps double as sun ledges / tanning ledges. This amazing project won an "Award of Excellence" from Landscape Ontario in 2014. Landscape design by Melanie Rekola, pool and landscaping by Blue Diamond Pools.
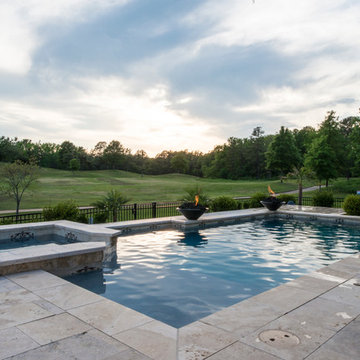
Designed and built by Elite Pools by Scott, this small but classy automated Smart Pool that is really loaded. Start with total automation, this pool never has to be cleaned. Chemical readings and adjustments are done by a simple to use, hand held remote. The attached spa acts as both a spa and fountain. 2 fire bowls that spill water into the pool. Separate splash pad for the toddlers, a tanning ledge equipped with bubblers. Deck jets and this pool not only heats but cools.
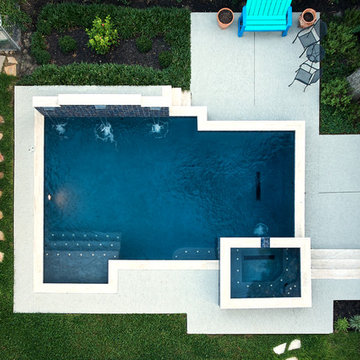
Modelo de piscinas y jacuzzis naturales contemporáneos de tamaño medio en forma de L en patio trasero con adoquines de hormigón
420 fotos de piscinas en forma de L con adoquines de hormigón
1