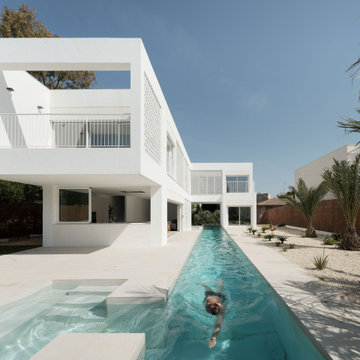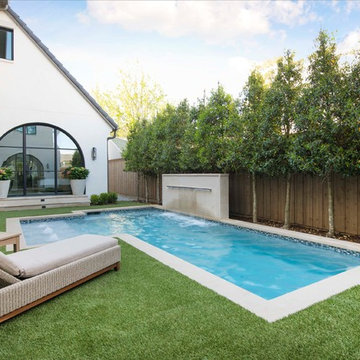54.481 fotos de piscinas en forma de L y a medida
Filtrar por
Presupuesto
Ordenar por:Popular hoy
1 - 20 de 54.481 fotos
Artículo 1 de 3
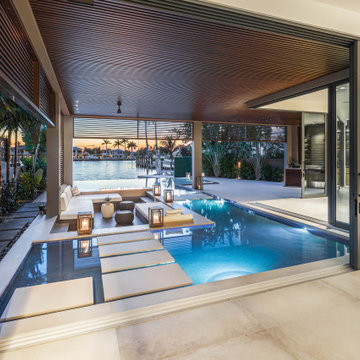
This amazing infinity-edge pool with sunken seating area, stepping stones, and firebar feature overlooks the Fort Lauderdale intracoastal and is a beautiful spectacle during the evening!
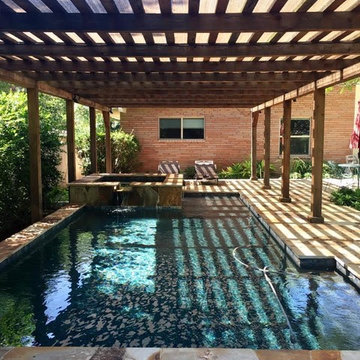
Diseño de piscinas y jacuzzis alargados tropicales de tamaño medio a medida en patio trasero con adoquines de piedra natural
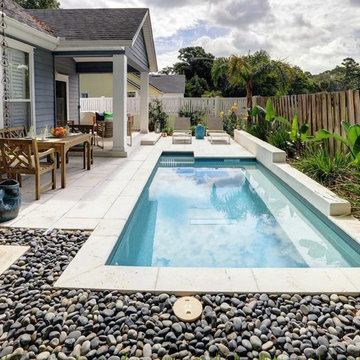
This compact space allows for a lot of outdoor living options, without feeling too cramped. The homeowners really wanted a pool and spa, but didn't believe their yard was big enough. Not only did they get both by incorporating a spool, they also have plenty of room for seating and dining, lush landscaping, and a lawn where their child and dogs can play!
Photo by Craig O'Neal
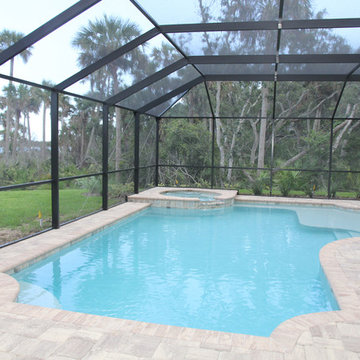
Imagen de piscinas y jacuzzis naturales clásicos grandes a medida en patio trasero con adoquines de hormigón
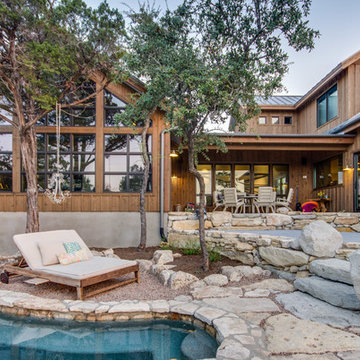
outside living area
Foto de casa de la piscina y piscina natural ecléctica grande a medida en patio trasero con adoquines de piedra natural
Foto de casa de la piscina y piscina natural ecléctica grande a medida en patio trasero con adoquines de piedra natural
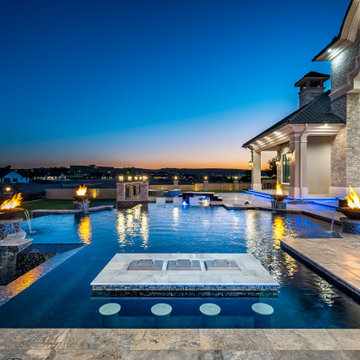
We love this backyard retreat featuring an infinity-edge pool, a built-in spa, and a luxury landscape design.
Ejemplo de piscina con fuente infinita moderna extra grande a medida en patio trasero con suelo de baldosas
Ejemplo de piscina con fuente infinita moderna extra grande a medida en patio trasero con suelo de baldosas
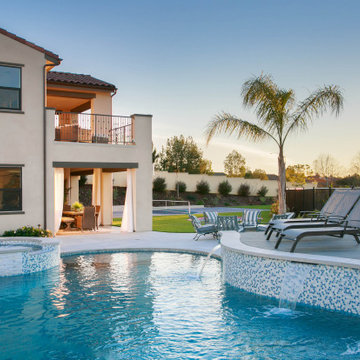
This project epitomizes luxury outdoor living, centered around an extraordinary pool that sets a new standard for leisure and elegance. The pool, features a custom-built swim-up bar, allowing guests to indulge in their favorite beverages without ever leaving the water. Surrounded by sumptuous lounging areas and accented with sophisticated lighting, the pool area promises an unparalleled aquatic experience. Adjacent to this aquatic paradise, the outdoor space boasts an entertainer’s dream kitchen and a mesmerizing fire feature, all framed by breathtaking panoramic views that elevate every gathering. Additionally, the estate includes a state-of-the-art all-purpose sports court, offering endless fun with activities like tennis, basketball, and the ever-popular pickleball. Each aspect of this lavish project has been meticulously curated to provide an ultimate haven of relaxation and entertainment.
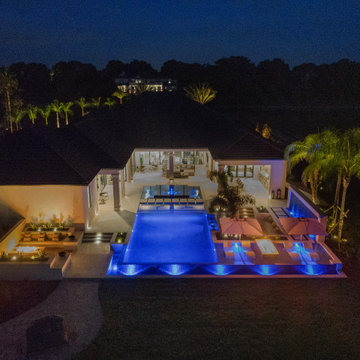
As night falls, pool lights by Pal Lighting and landscape lights by FX Lighting illuminate Stonelake Haven's cohesive, complex and private outdoor living area based around custom spaces entertainment and relaxation. Custom designed by Ryan Hughes Design Build. Photography by Jimi Smith.
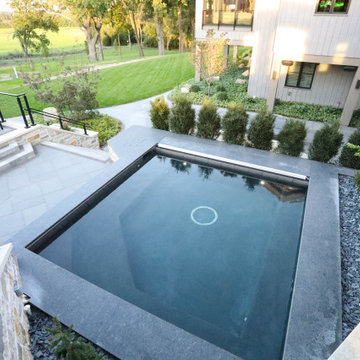
12x12 inground gunite pool with steel rock granite (suede) surround and automated cover. Sun deck surrounded by cable rail system.
This timber framed home is a modern architectural masterpiece blended into a majestic rural landscape. Covered walkway leads to detached shop with fully finished mancave. Board and batten siding and stone exterior. Metal roofing and GAF Slateline shingles. Marvin Ultimate windows and doors. Custom cable rail system from Viewrail. Hope's Landmark Series 175 Steel doors. General Contracting by Martin Bros. Contracting, Inc.; James S. Bates, Architect; Interior Design by InDesign; Photography by Marie Martin Kinney.
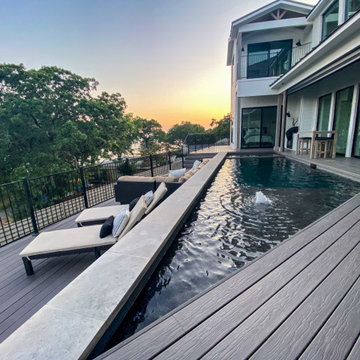
Slice of Heaven Lake View Pool Project in Flower Mound designed by Mike Farley. FarleyPoolDesigns.com
Foto de piscina elevada de estilo de casa de campo pequeña a medida en azotea con privacidad y entablado
Foto de piscina elevada de estilo de casa de campo pequeña a medida en azotea con privacidad y entablado
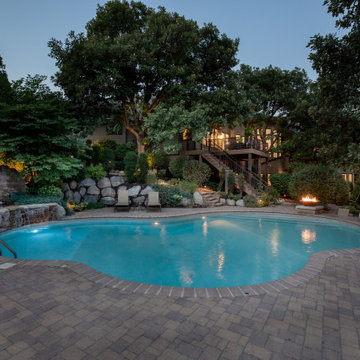
Foto de piscina con tobogán clásica a medida en patio trasero con adoquines de hormigón
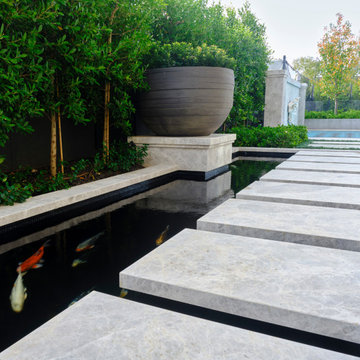
This project was highly innovative because of its use of steel as a stepping-stone framework rather than traditional concrete. As a fully functioning fishpond, the concrete slabs generally used to suspend the stones would not provide enough room for fish to inhabit comfortably, therefore a steel frame was constructed so that the fish can swim freely underneath the stones and around the pond.
The ‘Koi Pond’ is 7.9m x 2.6m and 0.9m deep and was created with specific details that would help the fish species thrive in the pond’s environment, including the use of a dark tile and a filtration system that was carefully selected to accommodate the fish.
Along with being a functioning fishpond, this space doubles as a standout water feature. With black glass mosaic tiles and Tundra Marble stone coping, the features are highlighted by the surrounding greenery and a pedestal for a feature pot adds dimension and detail.
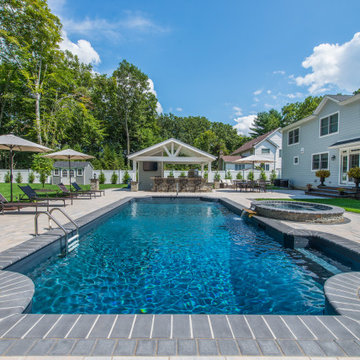
In this dream backyard we showcase The Villa, a classic linear pool with a flare. This pool also features a bench and a spill over hot tub. This backyard is an entertainer's delight, featuring multiple entertainment zones designed by The Pool Boss. The lush greeny creates an Old English garden feel.
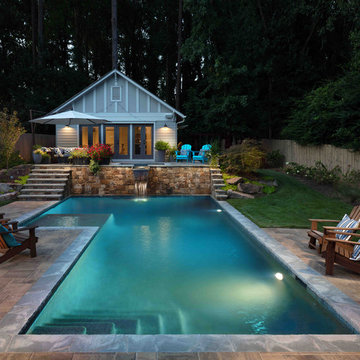
Custom rectilinear swimming pool with large tanning ledge, cascading pool steps and a raised spa that sits at the end of the pool with a waterfall spilling from its center. Outdoor living area includes a pool house and two-level paver patio with stacked stone steps and lush landscaping.
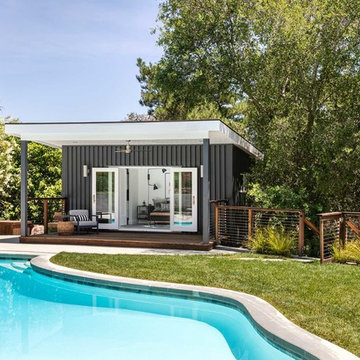
Ejemplo de casa de la piscina y piscina actual de tamaño medio a medida en patio trasero con losas de hormigón
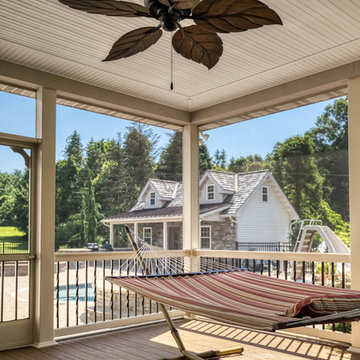
For this project, we were asked to create an outdoor living area around a newly-constructed pool.
We worked with the customer on the design, layout, and material selections. We constructed two decks: one with a vinyl pergola, and the other with a roof and screened-in porch. We installed Cambridge pavers around pool and walkways. We built custom seating walls and fire pit. Our team helped with selecting and installing planting beds and plants.
Closer to the pool we constructed a custom 16’x28’ pool house with a storage area, powder room, and finished entertaining area and loft area. The interior of finished area was lined with tongue-and-groove pine boards and custom trim. To complete the project, we installed aluminum fencing and designed and installed an outdoor kitchen. In the end, we helped this Berks County homeowner completely transform their backyard into a stunning outdoor living space.
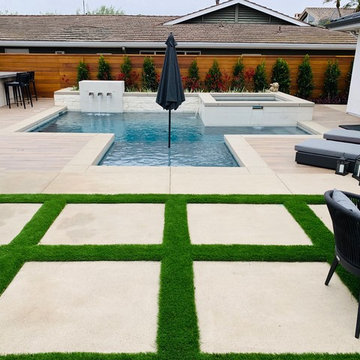
Modelo de piscina con fuente contemporánea de tamaño medio a medida en patio trasero con adoquines de hormigón
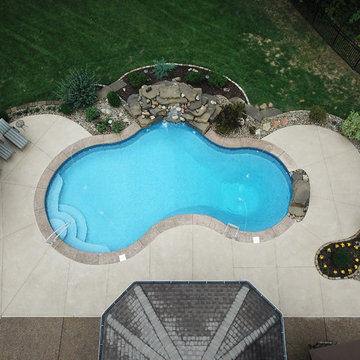
Backyard Oasis at its finest... Custom water feature, jump rock, deck jets, stamped cantilevered coping, vinyl liner steps and bench does not disappoint.
54.481 fotos de piscinas en forma de L y a medida
1
