33.428 ideas para salas de estar
Filtrar por
Presupuesto
Ordenar por:Popular hoy
1 - 20 de 33.428 fotos
Artículo 1 de 2
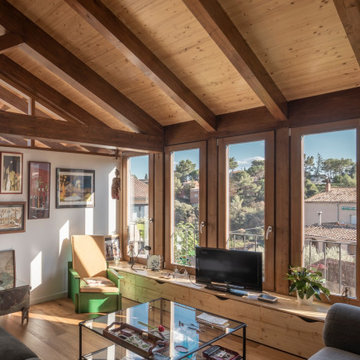
Casa prefabricada de madera con revestimiento de paneles de derivados de madera. Accesos de metaquilato translucido.
Modelo de sala de estar campestre de tamaño medio con suelo de madera oscura y vigas vistas
Modelo de sala de estar campestre de tamaño medio con suelo de madera oscura y vigas vistas

Landing and Lounge area at our Coastal Cape Cod Beach House
Serena and Lilly Pillows, TV, Books, blankets and more to get comfy at the Beach!
Photo by Dan Cutrona
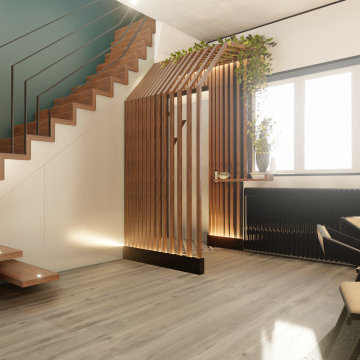
Créer un véritable espace affirmé et marqué pour l' entrée. Avoir une vraie séparation entre espace de vie et entrée (brise vue). Trouver des solutions pour remplacer le meuble de rangement. Rendre cet espace esthétique, fonctionnel et accueillant. Conserver les carreaux de ciments dans l'entrée. Modifier le revêtement de la façade de l'escalier et optimiser les rangements dessous également. Travailler l'éclairage pour valoriser les espaces. Créer un vide poche dans l'entrée et de quoi ranger chaussures et vestes.

Modelo de sala de estar abierta contemporánea de tamaño medio con paredes blancas, suelo de madera clara, televisor colgado en la pared y suelo marrón

The family room updates included replacing the existing brick fireplace with natural stone and adding a custom floating mantel, installing a gorgeous coffered ceiling and re-configuring the built- ins.

MODERN ORGANIC UPDATED FAMILY ROOM
LUXE LIVING SPACE
NEUTRAL COLOR PALETTE
GRAYS
TEXTURE
CORAL
ORGANIC ACCESSORIES
ACCESSORIES
HERRINGBONE WOOD WALLPAPER
CHEVRON WOOD WALLPAPER
MODERN RUG
METALLIC CORK CEILING WALLPAPER
MIXED METALS
SCULPTURED GLASS CEILING LIGHT
MODERN ART
GRAY SHAGREEN CABINET

An eclectic, modern media room with bold accents of black metals, natural woods, and terra cotta tile floors. We wanted to design a fresh and modern hangout spot for these clients, whether they’re hosting friends or watching the game, this entertainment room had to fit every occasion.
We designed a full home bar, which looks dashing right next to the wooden accent wall and foosball table. The sitting area is full of luxe seating, with a large gray sofa and warm brown leather arm chairs. Additional seating was snuck in via black metal chairs that fit seamlessly into the built-in desk and sideboard table (behind the sofa).... In total, there is plenty of seats for a large party, which is exactly what our client needed.
Lastly, we updated the french doors with a chic, modern black trim, a small detail that offered an instant pick-me-up. The black trim also looks effortless against the black accents.
Designed by Sara Barney’s BANDD DESIGN, who are based in Austin, Texas and serving throughout Round Rock, Lake Travis, West Lake Hills, and Tarrytown.
For more about BANDD DESIGN, click here: https://bandddesign.com/
To learn more about this project, click here: https://bandddesign.com/lost-creek-game-room/

Custom, floating walnut shelving and lower cabinets/book shelves work for display, hiding video equipment and dog toys, too! Thibaut aqua blue grasscloth sets it all off in a very soothing way.
Photo by: Melodie Hayes

Foto de sala de estar industrial de tamaño medio sin chimenea con paredes rojas, suelo de cemento, suelo gris, vigas vistas y ladrillo

Our Long Island studio used a bright, neutral palette to create a cohesive ambiance in this beautiful lower level designed for play and entertainment. We used wallpapers, tiles, rugs, wooden accents, soft furnishings, and creative lighting to make it a fun, livable, sophisticated entertainment space for the whole family. The multifunctional space has a golf simulator and pool table, a wine room and home bar, and televisions at every site line, making it THE favorite hangout spot in this home.
---Project designed by Long Island interior design studio Annette Jaffe Interiors. They serve Long Island including the Hamptons, as well as NYC, the tri-state area, and Boca Raton, FL.
For more about Annette Jaffe Interiors, click here:
https://annettejaffeinteriors.com/
To learn more about this project, click here:
https://www.annettejaffeinteriors.com/residential-portfolio/manhasset-luxury-basement-interior-design/
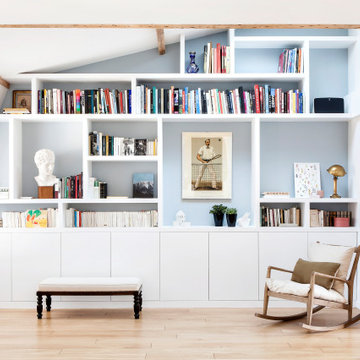
Bibliothèque sur mesure
Imagen de sala de estar abierta actual con paredes blancas, suelo de madera clara y suelo marrón
Imagen de sala de estar abierta actual con paredes blancas, suelo de madera clara y suelo marrón

Modern Farmhouse Great Room with stone fireplace, and coffered ceilings with black accent
Diseño de sala de estar abierta campestre con paredes blancas, suelo de madera en tonos medios, todas las chimeneas, piedra de revestimiento, televisor independiente, suelo marrón y casetón
Diseño de sala de estar abierta campestre con paredes blancas, suelo de madera en tonos medios, todas las chimeneas, piedra de revestimiento, televisor independiente, suelo marrón y casetón

FineCraft Contractors, Inc.
Harrison Design
Modelo de sala de estar con barra de bar tipo loft y abovedada rústica pequeña con paredes beige, suelo de pizarra, televisor colgado en la pared, suelo multicolor y machihembrado
Modelo de sala de estar con barra de bar tipo loft y abovedada rústica pequeña con paredes beige, suelo de pizarra, televisor colgado en la pared, suelo multicolor y machihembrado
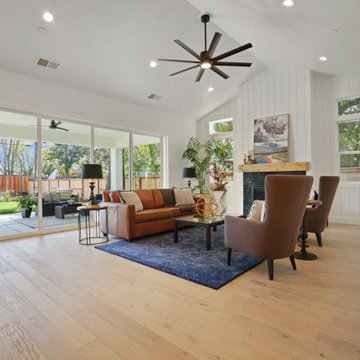
Great room concept with vault at fireplace. Accent wall featuring vertical shiplap on entire wall in white. Large fan at vault in black. Inside seamlessly transitions to outside California Room through multi-slide door
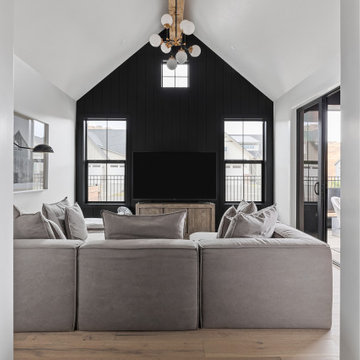
Lauren Smyth designs over 80 spec homes a year for Alturas Homes! Last year, the time came to design a home for herself. Having trusted Kentwood for many years in Alturas Homes builder communities, Lauren knew that Brushed Oak Whisker from the Plateau Collection was the floor for her!
She calls the look of her home ‘Ski Mod Minimalist’. Clean lines and a modern aesthetic characterizes Lauren's design style, while channeling the wild of the mountains and the rivers surrounding her hometown of Boise.

Ejemplo de sala de estar abierta y abovedada minimalista de tamaño medio con paredes azules, suelo laminado, todas las chimeneas, suelo marrón y papel pintado

The homeowner provided us an inspiration photo for this built in electric fireplace with shiplap, shelving and drawers. We brought the project to life with Fashion Cabinets white painted cabinets and shelves, MDF shiplap and a Dimplex Ignite fireplace.
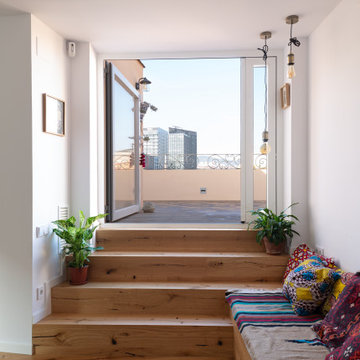
Fotografía: Valentín Hincû
Modelo de sala de estar abierta actual de tamaño medio con paredes blancas y suelo de madera en tonos medios
Modelo de sala de estar abierta actual de tamaño medio con paredes blancas y suelo de madera en tonos medios
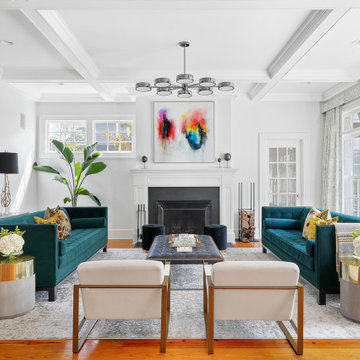
Family Room with Two Facing Sofas
Diseño de sala de estar abierta tradicional renovada grande con paredes blancas, suelo de madera en tonos medios, todas las chimeneas y suelo marrón
Diseño de sala de estar abierta tradicional renovada grande con paredes blancas, suelo de madera en tonos medios, todas las chimeneas y suelo marrón

Imagen de sala de estar abierta clásica renovada de tamaño medio con paredes negras, todas las chimeneas, marco de chimenea de piedra y televisor colgado en la pared
33.428 ideas para salas de estar
1