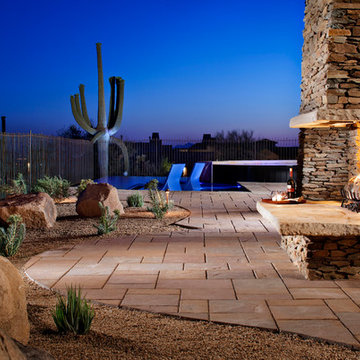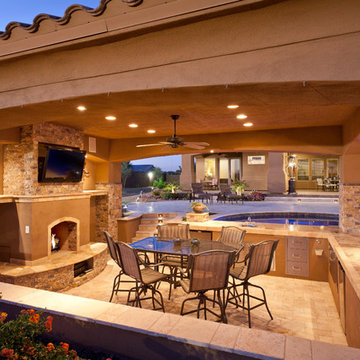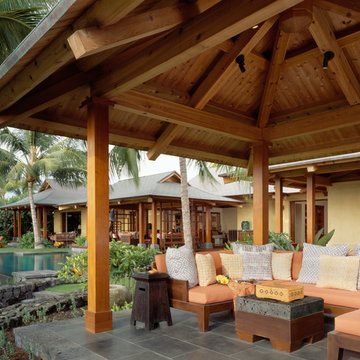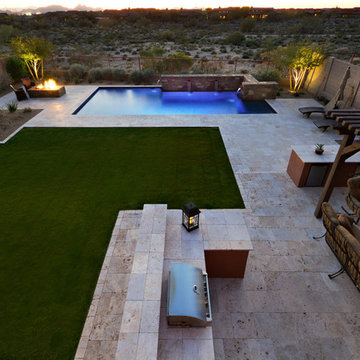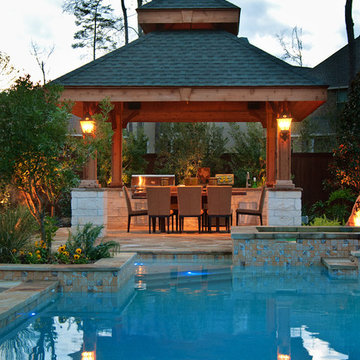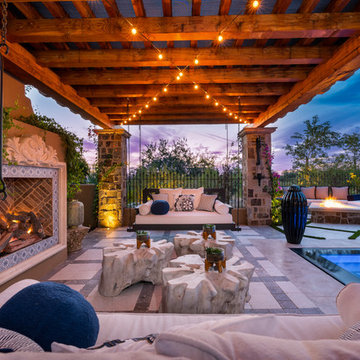771 ideas para patios
Filtrar por
Presupuesto
Ordenar por:Popular hoy
1 - 20 de 771 fotos
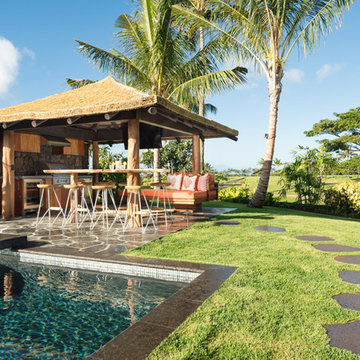
The Pai Pai is the automatic hangout spot for the whole family. Designed in a fun tropical style with a reed thatch ceiling, dark stained rafters, and Ohia log columns. The live edge bar faces the TV for watching the game while barbecuing and the orange built-in sofa makes relaxing a synch. The pool features a swim-up bar and a hammock swings in the shade beneath the coconut trees.
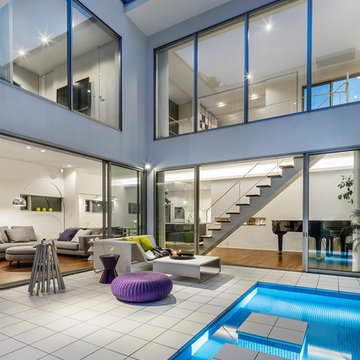
夕刻には水盤に光が浮かび、リゾートホテルのような趣に。室内の明かりに包まれ、中庭全体が浮かび上がるドラマティックな瞬間。
Diseño de patio contemporáneo sin cubierta en patio
Diseño de patio contemporáneo sin cubierta en patio
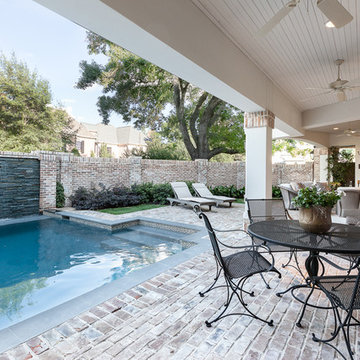
Connie Anderson Photography
Modelo de patio clásico grande en anexo de casas con fuente y adoquines de ladrillo
Modelo de patio clásico grande en anexo de casas con fuente y adoquines de ladrillo
Encuentra al profesional adecuado para tu proyecto
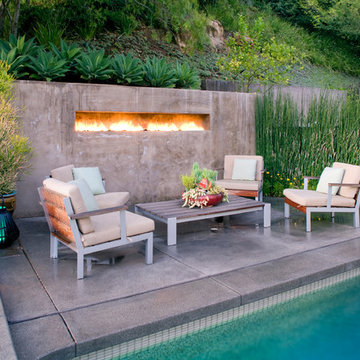
This project was a full remodel and second story addition to a single-story modern home built in 1959. A major goal was better site integration, achieved through the use of stone, synthetic wood siding and stucco- all materials which satisfy the high-fire zone requirements.
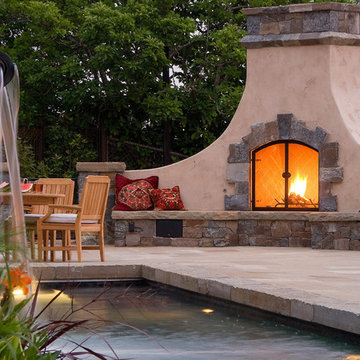
We developed this landscape over several years in close study with the Architects and Clients, who were committed to artisan-quality construction in every detail of the home and landscape. Each level of the house and terraced landscape boasts magnificent views to San Francisco.
The steep site and the clients’ love of rustic stone lead us to create a series of luxurious serpentine stone walls to chisel the hillside. On each terrace of the garden, the same walls frame and hug unique spaces for play, entertaining, relaxing and contemplation.
Each room of the house opens to a distinct, related garden room: a BBQ terrace with an outdoor kitchen and pizza oven; a quiet terrace with aquatic plants, Japanese maples, and a mermaid sculpture; a lap pool and outdoor fireplace; and a guest house with a vegetable garden. The resulting landscape burgeons into a true feast for the senses.
Visitors are greeted at the street by stone columns supporting a tailored entry gate with Oak branch detailing. The gently sculpted driveway is flanked by Coast Live Oaks and California native plantings. At the top of the driveway, visitors are beckoned up to the main entry terrace by a grand sweeping staircase of Montana Cody stone steps. Before entering the main door of the house, one can rest on the stone seat-wall under a reclaimed redwood trellis and enjoy the calming waters of the custom limestone birdbath fountain.
From the Grand Lawn off the rear terrace of the house, the view to the city is framed by romantic gas lanterns set on bold stone columns. Although the site grades required guardrails on this main terrace, the view was maintained through minimal planting and the use of an infinity pond and hand crafted metal railings to contain the space.
The retaining walls of the Grand Lawn became a canvas for us to design unique water features. We hired a local stone sculptor, a local metal sculptor and a top-notch pool company to help us create a boulder water wall and artistic bronze fountainheads that thunder down into the pool: both playful and grandiose in one gesture.
Architect: Graff Architects
General Contractor: Young & Burton
Treve Johnson Photography
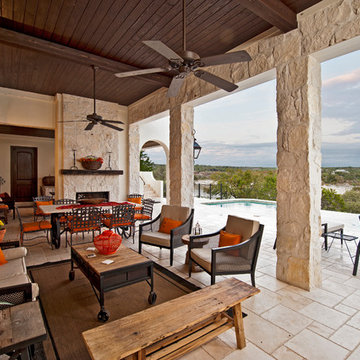
Imagen de patio mediterráneo grande en anexo de casas y patio trasero con brasero y suelo de baldosas
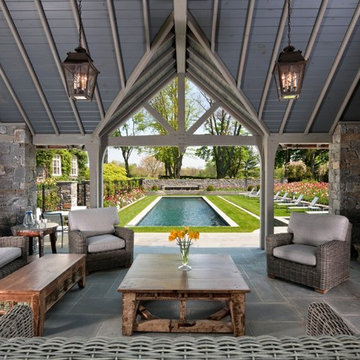
Foto de patio clásico grande en patio trasero con adoquines de piedra natural y cenador
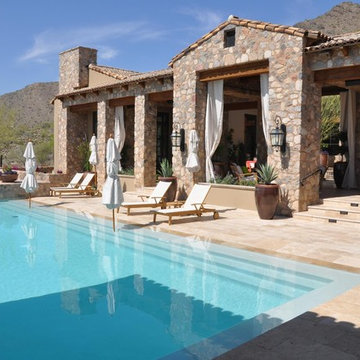
Our PREMIUM SELECT Tumbled French Pattern Walnut Travertine Pavers are light brown in color. Although some variation in color is to be expected, it is overall consistent throughout. Our most popular product. Walnut Travertine French pattern consists of 8×8, 8×16, 16×16, 16×24 sizes. 1.25″ thick.
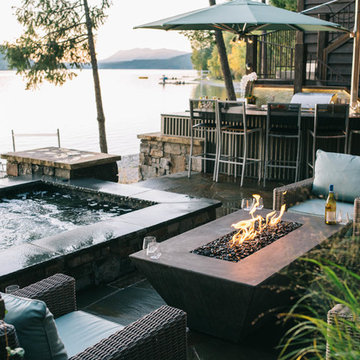
Fire feature, hot pool, and outdoor kitchen form the perfect beach side entertaining hub.
Diseño de patio rústico sin cubierta
Diseño de patio rústico sin cubierta
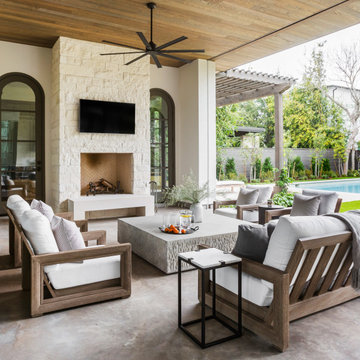
Outdoor Living
Modelo de patio actual extra grande en patio trasero y anexo de casas con chimenea y losas de hormigón
Modelo de patio actual extra grande en patio trasero y anexo de casas con chimenea y losas de hormigón
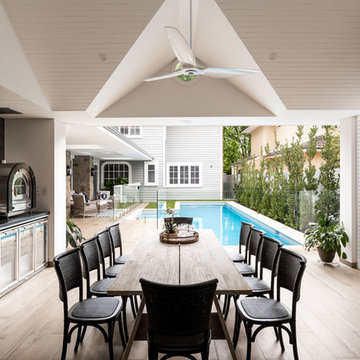
Modelo de patio tradicional en patio trasero y anexo de casas con cocina exterior y entablado
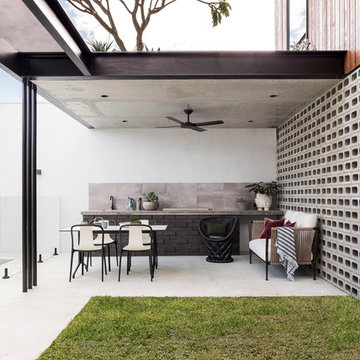
Dion Robeson
Ejemplo de patio actual en patio trasero con cocina exterior, losas de hormigón y toldo
Ejemplo de patio actual en patio trasero con cocina exterior, losas de hormigón y toldo
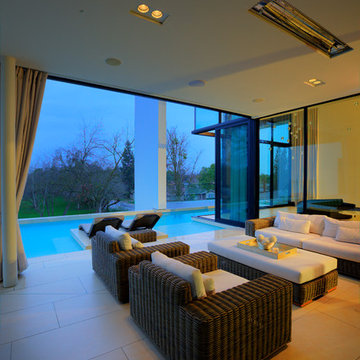
Foto de patio moderno grande en anexo de casas y patio trasero con adoquines de hormigón
771 ideas para patios
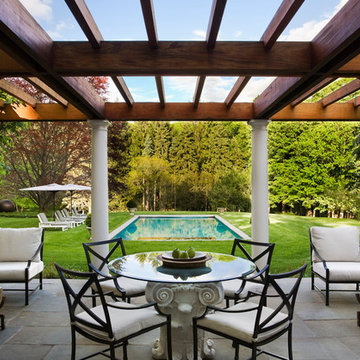
Durston Saylor
Diseño de patio clásico grande en patio trasero con pérgola
Diseño de patio clásico grande en patio trasero con pérgola
1
