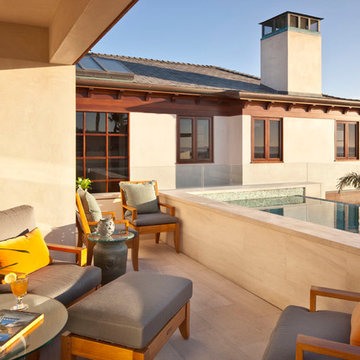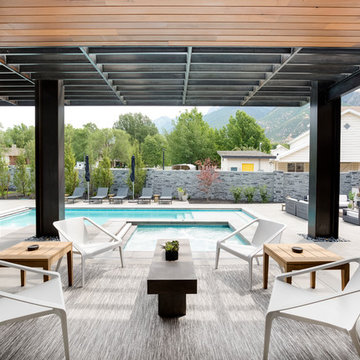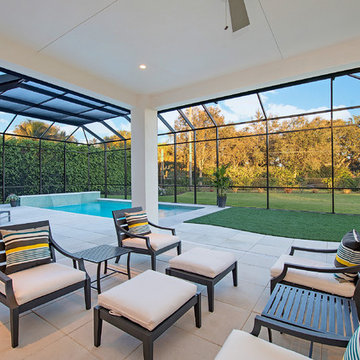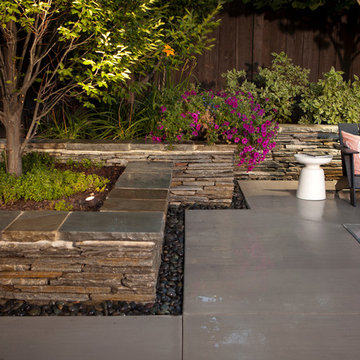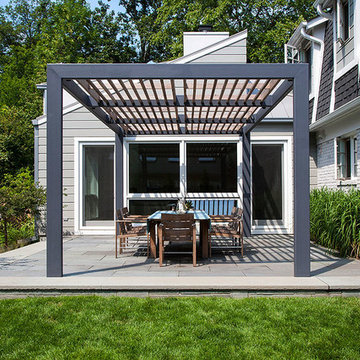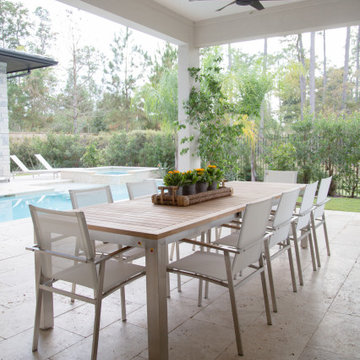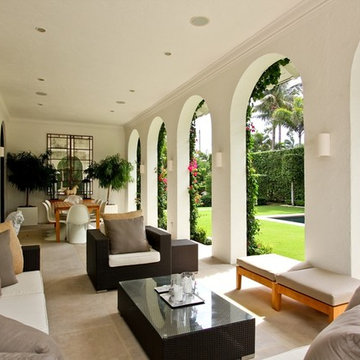249 ideas para patios contemporáneos
Filtrar por
Presupuesto
Ordenar por:Popular hoy
1 - 20 de 249 fotos

Jeri Koegel
Diseño de patio contemporáneo grande en patio trasero y anexo de casas con brasero y adoquines de hormigón
Diseño de patio contemporáneo grande en patio trasero y anexo de casas con brasero y adoquines de hormigón

Imagen de patio contemporáneo grande en patio trasero y anexo de casas con suelo de baldosas y chimenea
Encuentra al profesional adecuado para tu proyecto

The pergola, above the uppermost horizontal 'strip' of cedar, is a bronze poly-carbonate, which allows light to come through, but which blocks UV rays and keeps out the rain.
It's also available in clear, and a few more colors.
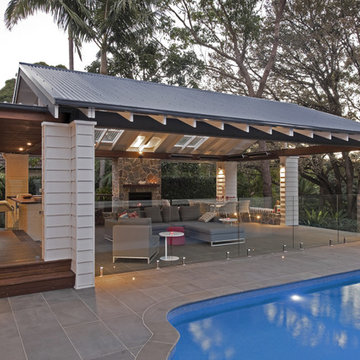
The Pavilion is a contemporary outdoor living addition to a Federation house in Roseville, NSW.
The existing house sits on a 1550sqm block of land and is a substantial renovated two storey family home. The 900sqm north facing rear yard slopes gently down from the back of the house and is framed by mature deciduous trees.
The client wanted to create something special “out the back”, to replace an old timber pergola and update the pebblecrete pool, surrounded by uneven brick paving and tubular pool fencing.
After years living in Asia, the client’s vision was for a year round, comfortable outdoor living space; shaded from the hot Australian sun, protected from the rain, and warmed by an outdoor fireplace and heaters during the cooler Sydney months.
The result is large outdoor living room, which provides generous space for year round outdoor living and entertaining and connects the house to both the pool and the deep back yard.
The Pavilion at Roseville is a new in-between space, blurring the distinction between inside and out. It celebrates the contemporary culture of outdoor living, gathering friends & family outside, around the bbq, pool and hearth.
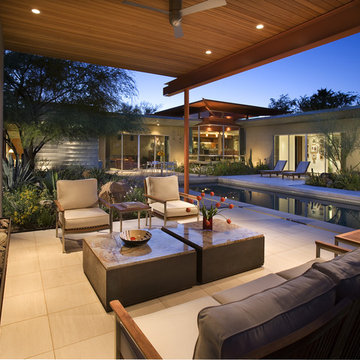
The first project of the Construction Zone, ltd. in 1992.
Foto de patio actual en patio con brasero
Foto de patio actual en patio con brasero
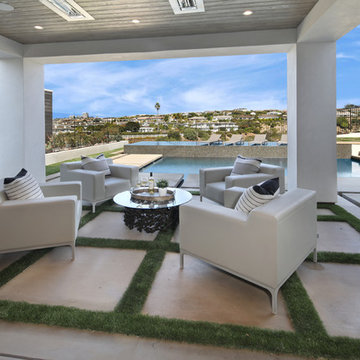
Jeri Koegel
Ejemplo de patio contemporáneo en patio trasero y anexo de casas con losas de hormigón
Ejemplo de patio contemporáneo en patio trasero y anexo de casas con losas de hormigón
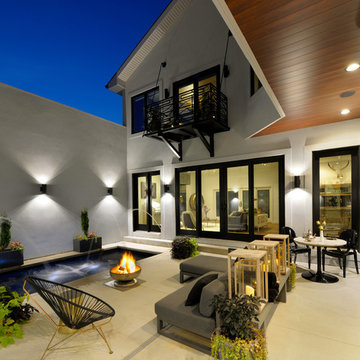
Michael Jacob
Diseño de patio contemporáneo en patio trasero y anexo de casas con fuente y losas de hormigón
Diseño de patio contemporáneo en patio trasero y anexo de casas con fuente y losas de hormigón
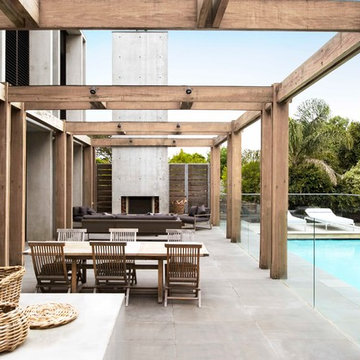
The pool level, with its entertaining terrace and visually significant fireplace and chimney, acts as a podium to the house, facing north to capture the sun. By connecting directly to the large living area the indoor and outdoor spaces become one.
Photography Earl Carter
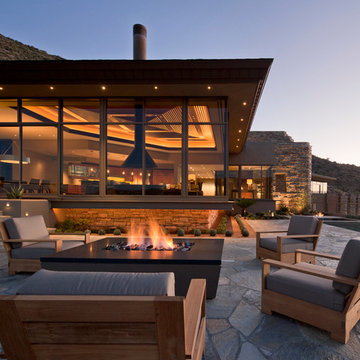
Evening view of cantilevered living room from pool patio. Painted steel fire pit with granite top, quartzite paving and wall stone, copper fascia, painted steel fascia at cantilevered slab edge. Bill Timmerman Photography
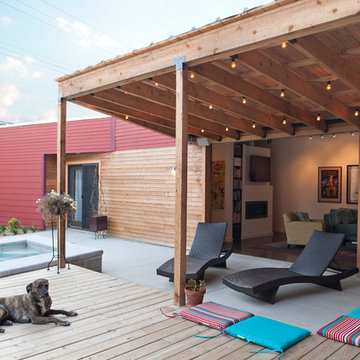
Maybe it's an afternoon lounging by the pool or an evening of friendly conversation under the string lights -- either activity will be a pleasure in this creative contemporary home.
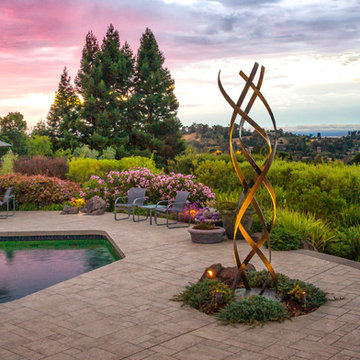
The landscape architect and homeowner reserved this location for the "perfect" sculpture, hunting for over 10 years. Finally "Kismet" was found and placed.
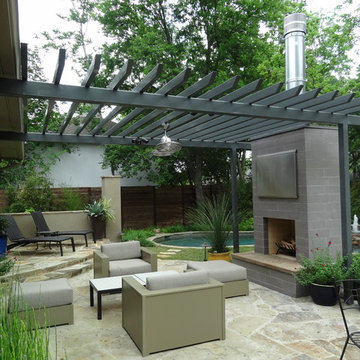
Outdoor living from kitchen area
Imagen de patio actual con brasero y pérgola
Imagen de patio actual con brasero y pérgola
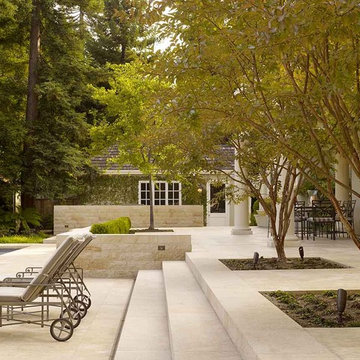
Coeur d’Alene Limestone Paving, Golden Pearl Granite Stairs and Wall Veneer, Photo: Matthew Millman
Modelo de patio actual sin cubierta
Modelo de patio actual sin cubierta
249 ideas para patios contemporáneos
1
