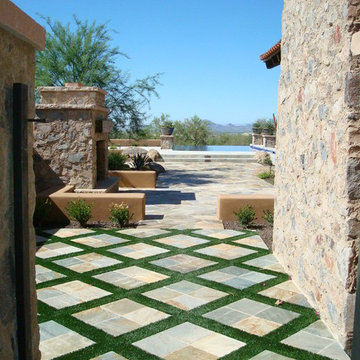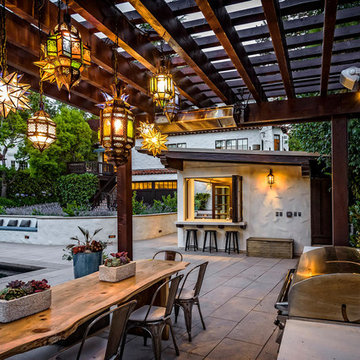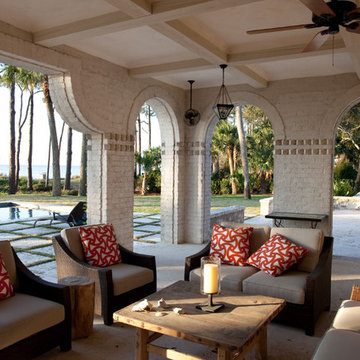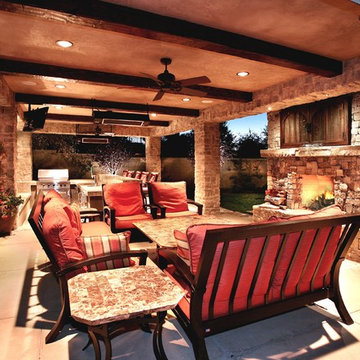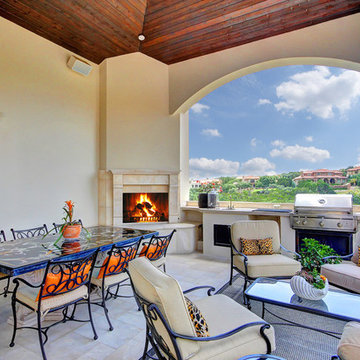129 ideas para patios mediterráneos
Filtrar por
Presupuesto
Ordenar por:Popular hoy
1 - 20 de 129 fotos
Artículo 1 de 3
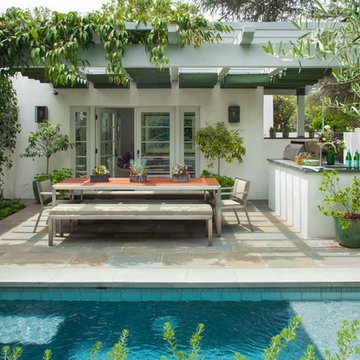
Landscape Design by Lisa Gimmy, www.lglalandscape.com
Ejemplo de patio mediterráneo de tamaño medio en patio trasero con cocina exterior, pérgola y adoquines de hormigón
Ejemplo de patio mediterráneo de tamaño medio en patio trasero con cocina exterior, pérgola y adoquines de hormigón
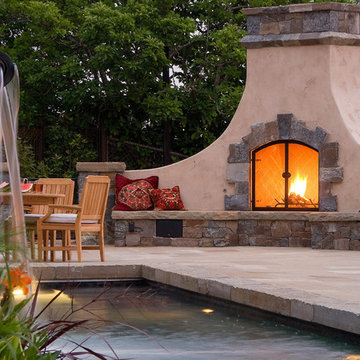
We developed this landscape over several years in close study with the Architects and Clients, who were committed to artisan-quality construction in every detail of the home and landscape. Each level of the house and terraced landscape boasts magnificent views to San Francisco.
The steep site and the clients’ love of rustic stone lead us to create a series of luxurious serpentine stone walls to chisel the hillside. On each terrace of the garden, the same walls frame and hug unique spaces for play, entertaining, relaxing and contemplation.
Each room of the house opens to a distinct, related garden room: a BBQ terrace with an outdoor kitchen and pizza oven; a quiet terrace with aquatic plants, Japanese maples, and a mermaid sculpture; a lap pool and outdoor fireplace; and a guest house with a vegetable garden. The resulting landscape burgeons into a true feast for the senses.
Visitors are greeted at the street by stone columns supporting a tailored entry gate with Oak branch detailing. The gently sculpted driveway is flanked by Coast Live Oaks and California native plantings. At the top of the driveway, visitors are beckoned up to the main entry terrace by a grand sweeping staircase of Montana Cody stone steps. Before entering the main door of the house, one can rest on the stone seat-wall under a reclaimed redwood trellis and enjoy the calming waters of the custom limestone birdbath fountain.
From the Grand Lawn off the rear terrace of the house, the view to the city is framed by romantic gas lanterns set on bold stone columns. Although the site grades required guardrails on this main terrace, the view was maintained through minimal planting and the use of an infinity pond and hand crafted metal railings to contain the space.
The retaining walls of the Grand Lawn became a canvas for us to design unique water features. We hired a local stone sculptor, a local metal sculptor and a top-notch pool company to help us create a boulder water wall and artistic bronze fountainheads that thunder down into the pool: both playful and grandiose in one gesture.
Architect: Graff Architects
General Contractor: Young & Burton
Treve Johnson Photography
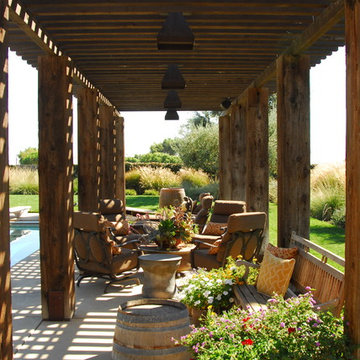
The backyard is centered around a central patio space and a pool along with a linear arbor structure built out of reclaimed wood timbers. Although used minimally on this project, a cool and refreshing lawn area was incorporated into the backyard space.
Encuentra al profesional adecuado para tu proyecto
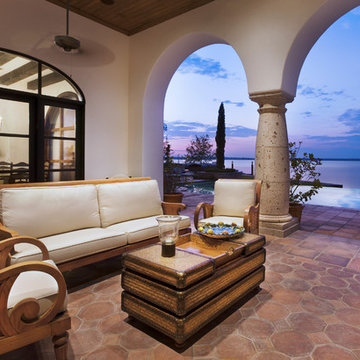
California Spanish
Diseño de patio mediterráneo en anexo de casas con adoquines de hormigón
Diseño de patio mediterráneo en anexo de casas con adoquines de hormigón
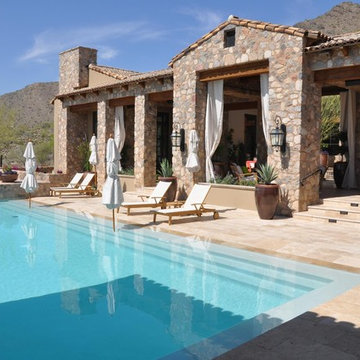
Our PREMIUM SELECT Tumbled French Pattern Walnut Travertine Pavers are light brown in color. Although some variation in color is to be expected, it is overall consistent throughout. Our most popular product. Walnut Travertine French pattern consists of 8×8, 8×16, 16×16, 16×24 sizes. 1.25″ thick.
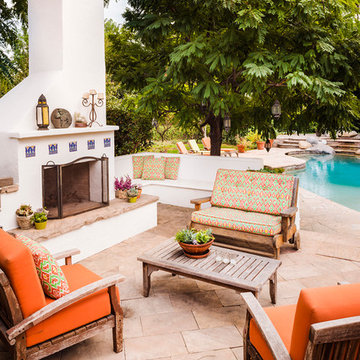
Anthony Rich
Ejemplo de patio mediterráneo de tamaño medio sin cubierta en patio trasero con adoquines de piedra natural y chimenea
Ejemplo de patio mediterráneo de tamaño medio sin cubierta en patio trasero con adoquines de piedra natural y chimenea
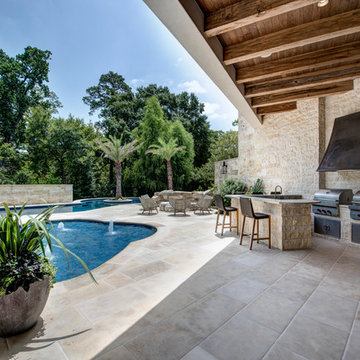
Ejemplo de patio mediterráneo en patio trasero y anexo de casas con cocina exterior y suelo de baldosas
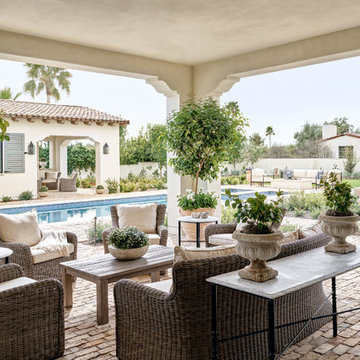
Werner Segarra
Diseño de patio mediterráneo en patio trasero y anexo de casas con adoquines de ladrillo
Diseño de patio mediterráneo en patio trasero y anexo de casas con adoquines de ladrillo
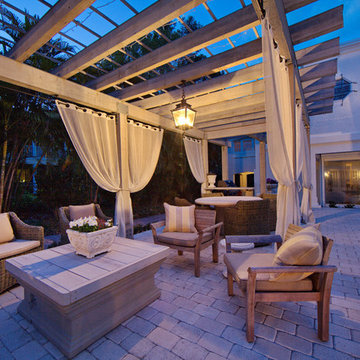
This home was built in 1926 and is on the Historic Register. The home was in mild disrepair and the new owner wanted updated utilities and amenities while not sacrificing the historical registration or integrity of the home.
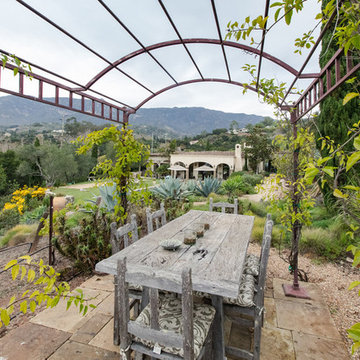
Project completed by Natural Concepts Landscaping Contractors
Photo by Kurt Jordan Photography
Modelo de patio mediterráneo extra grande en patio trasero con adoquines de piedra natural
Modelo de patio mediterráneo extra grande en patio trasero con adoquines de piedra natural
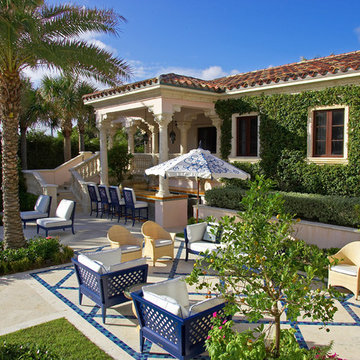
Frank de Biasi Interiors
Imagen de patio mediterráneo extra grande en anexo de casas y patio trasero con cocina exterior y adoquines de piedra natural
Imagen de patio mediterráneo extra grande en anexo de casas y patio trasero con cocina exterior y adoquines de piedra natural
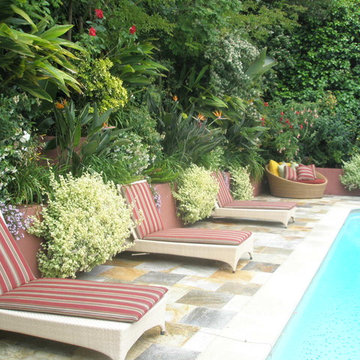
Marin gardens, serenity spaces, landscapes for entertaining,
outdoor rooms, art in the garden
Foto de patio mediterráneo sin cubierta
Foto de patio mediterráneo sin cubierta
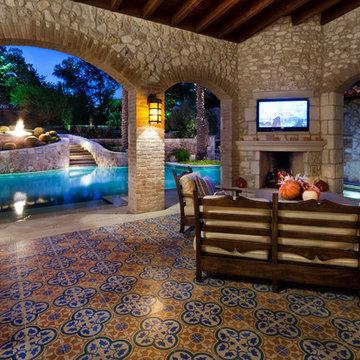
Ejemplo de patio mediterráneo grande en anexo de casas y patio trasero con brasero y suelo de baldosas
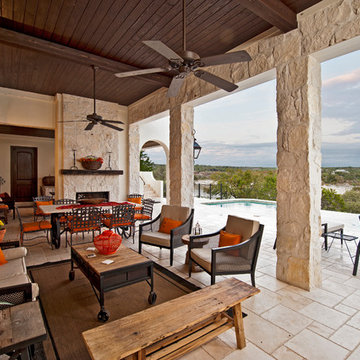
Imagen de patio mediterráneo grande en anexo de casas y patio trasero con brasero y suelo de baldosas
129 ideas para patios mediterráneos
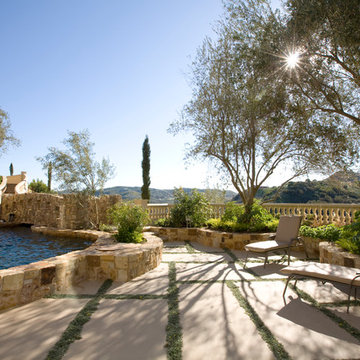
Eric was a partner with Landscape Design Specialists at the time of this project build. Landscape Design Specialists is no longer active in the industry, but Eric has moved on creating Element Construction. We design and build custom outdoor living spaces from small patios to grand and spacious properties like this. This large custom estate was designed by a Daydreams Architects and we built it.
1
