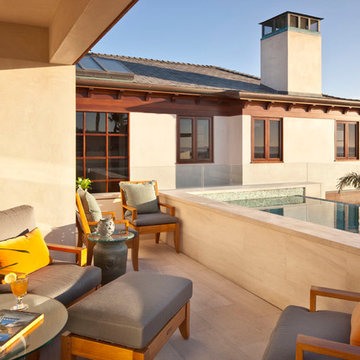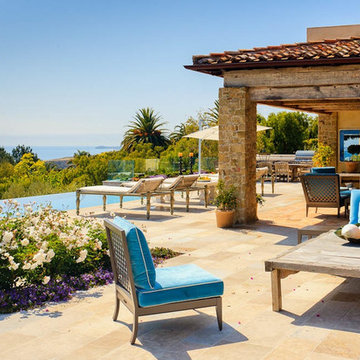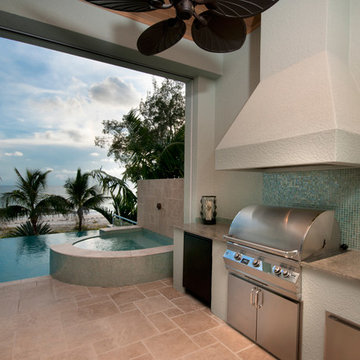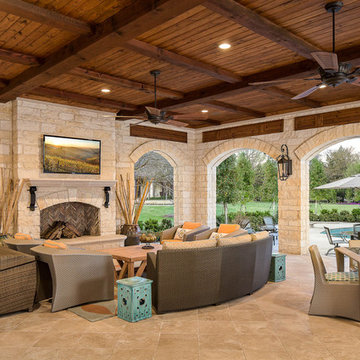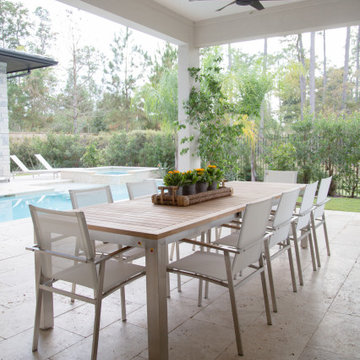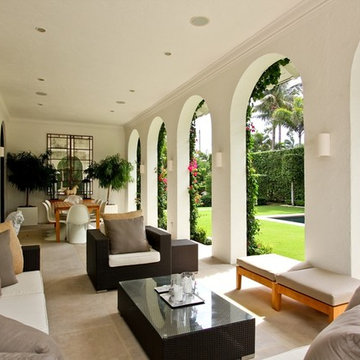210 ideas para patios en anexo de casas
Filtrar por
Presupuesto
Ordenar por:Popular hoy
1 - 20 de 210 fotos

Jeri Koegel
Diseño de patio contemporáneo grande en patio trasero y anexo de casas con brasero y adoquines de hormigón
Diseño de patio contemporáneo grande en patio trasero y anexo de casas con brasero y adoquines de hormigón

Imagen de patio contemporáneo grande en patio trasero y anexo de casas con suelo de baldosas y chimenea
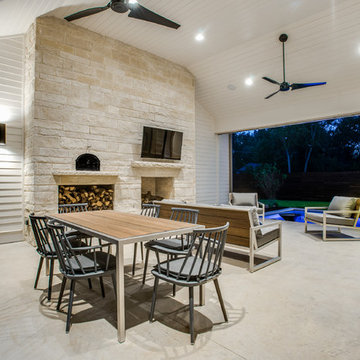
shoot2sell
Diseño de patio campestre en patio trasero y anexo de casas con chimenea
Diseño de patio campestre en patio trasero y anexo de casas con chimenea
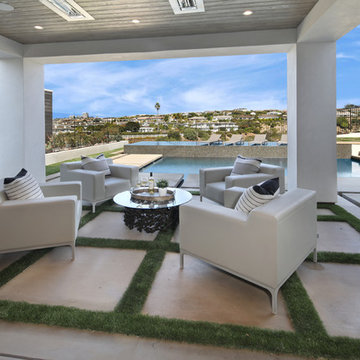
Jeri Koegel
Ejemplo de patio contemporáneo en patio trasero y anexo de casas con losas de hormigón
Ejemplo de patio contemporáneo en patio trasero y anexo de casas con losas de hormigón
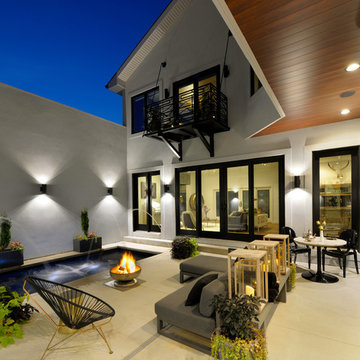
Michael Jacob
Diseño de patio contemporáneo en patio trasero y anexo de casas con fuente y losas de hormigón
Diseño de patio contemporáneo en patio trasero y anexo de casas con fuente y losas de hormigón

Designed by Krista Watterworth Alterman of Krista Watterworth Design Studio in Palm Beach Gardens, Florida. Photos by Jessica Glynn. In the Evergrene gated community. Rustic wood and rattan make this a cozy Florida loggia. Poolside drinks are a must!

This late 70's ranch style home was recently renovated with a clean, modern twist on the ranch style architecture of the existing residence. AquaTerra was hired to create the entire outdoor environment including the new pool and spa. Similar to the renovated home, this aquatic environment was designed to take a traditional pool and gives it a clean, modern twist. The site proved to be perfect for a long, sweeping curved water feature that can be seen from all of the outdoor gathering spaces as well as many rooms inside the residence. This design draws people outside and allows them to explore all of the features of the pool and outdoor spaces. Features of this resort like outdoor environment include:
-Play pool with two lounge areas with LED lit bubblers
-Pebble Tec Pebble Sheen Luminous series pool finish
-Lightstreams glass tile
-spa with six custom copper Bobe water spillway scuppers
-water feature wall with three custom copper Bobe water scuppers
-Fully automated with Pentair Equipment
-LED lighting throughout the pool and spa
-Gathering space with automated fire pit
-Lounge deck area
-Synthetic turf between step pads and deck
-Gourmet outdoor kitchen to meet all the entertaining needs.
This outdoor environment cohesively brings the clean & modern finishes of the renovated home seamlessly to the outdoors to a pool and spa for play, exercise and relaxation.
Photography: Daniel Driensky
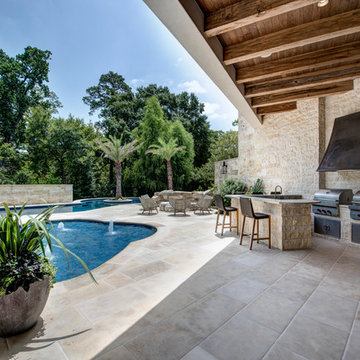
Ejemplo de patio mediterráneo en patio trasero y anexo de casas con cocina exterior y suelo de baldosas
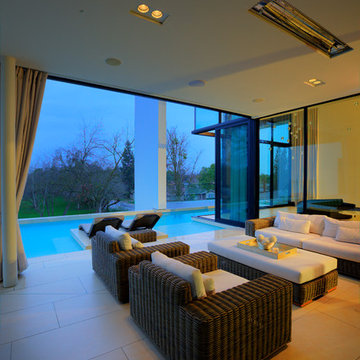
Foto de patio moderno grande en anexo de casas y patio trasero con adoquines de hormigón
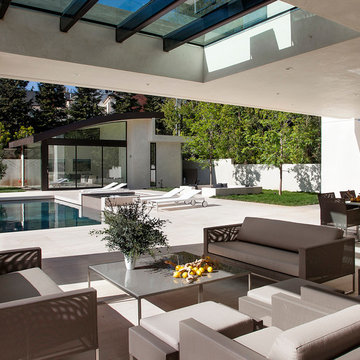
Designer: Paul McClean
Project Type: New Single Family Residence
Location: Los Angeles, CA
Approximate Size: 11,000 sf
Project Completed: June 2013
Photographer: Jim Bartsch
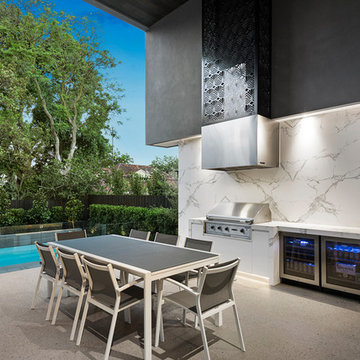
An entertainers oasis, with double height ceilings, integrated kitchen, sink and backlit bar fridges. The huge expanse of marble acting both as splash back for the BBQ and feature wall. Polished concrete creates a seamless transition between the floating deck and the pool area.
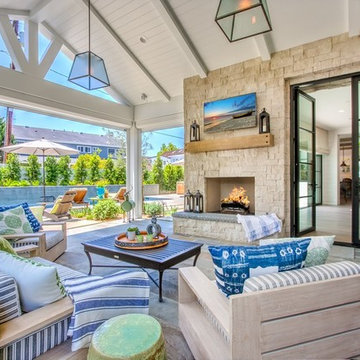
Modelo de patio de estilo de casa de campo en anexo de casas con adoquines de piedra natural y chimenea
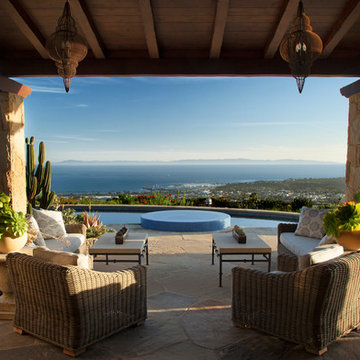
Situated on a 3.5 acre, oak-studded ridge atop Santa Barbara's Riviera, the Greene Compound is a 6,500 square foot custom residence with guest house and pool capturing spectacular views of the City, Coastal Islands to the south, and La Cumbre peak to the north. Carefully sited to kiss the tips of many existing large oaks, the home is rustic Mediterranean in style which blends integral color plaster walls with Santa Barbara sandstone and cedar board and batt.
Landscape Architect Lane Goodkind restored the native grass meadow and added a stream bio-swale which complements the rural setting. 20' mahogany, pocketing sliding doors maximize the indoor / outdoor Santa Barbara lifestyle by opening the living spaces to the pool and island view beyond. A monumental exterior fireplace and camp-style margarita bar add to this romantic living. Discreetly buried in the mission tile roof, solar panels help to offset the home's overall energy consumption. Truly an amazing and unique property, the Greene Residence blends in beautifully with the pastoral setting of the ridge while complementing and enhancing this Riviera neighborhood.
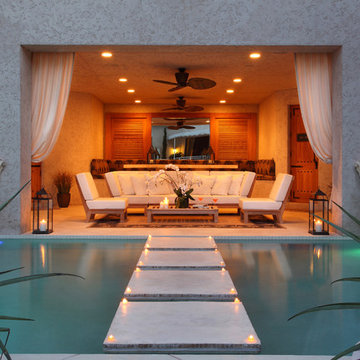
Designed By Catherine Caporaso
Brown's Interior Design
Boca Raton, FL
Modelo de patio actual grande en anexo de casas y patio trasero con fuente y adoquines de hormigón
Modelo de patio actual grande en anexo de casas y patio trasero con fuente y adoquines de hormigón
210 ideas para patios en anexo de casas
1
