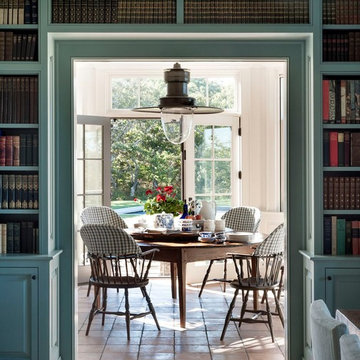10.091 ideas para galerías de tamaño medio
Ordenar por:Popular hoy
21 - 40 de 10.091 fotos
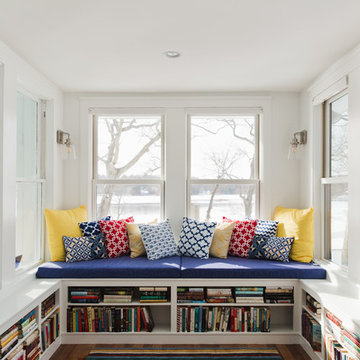
Meghann Gregory Photography
Modelo de galería actual de tamaño medio sin chimenea con suelo de madera en tonos medios y techo estándar
Modelo de galería actual de tamaño medio sin chimenea con suelo de madera en tonos medios y techo estándar

Diseño de galería actual de tamaño medio con suelo de madera clara, estufa de leña, marco de chimenea de metal y techo de vidrio
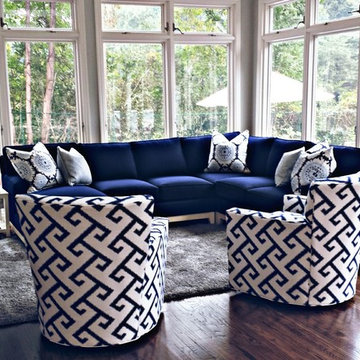
Ejemplo de galería actual de tamaño medio con suelo de madera oscura, techo estándar y suelo marrón

Christy Bredahl
Diseño de galería tradicional renovada de tamaño medio con suelo de baldosas de porcelana, todas las chimeneas, marco de chimenea de madera y techo estándar
Diseño de galería tradicional renovada de tamaño medio con suelo de baldosas de porcelana, todas las chimeneas, marco de chimenea de madera y techo estándar
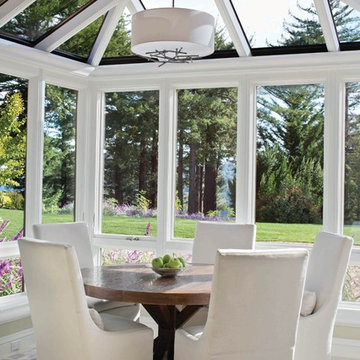
Diseño de galería tradicional renovada de tamaño medio con techo de vidrio y moqueta
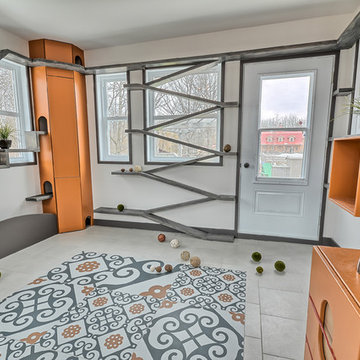
Diseño de galería bohemia de tamaño medio sin chimenea con suelo de baldosas de porcelana y techo estándar

This new Sunroom provides an attractive transition from the home’s interior to the sun-filled addition. The same rich, natural materials and finishes used in the home extend to the Sunroom to expand the home, The natural hardwoods and Marvin Integrity windows warms provide an elegant look for the space year-round.

Craftmade
Modelo de galería campestre de tamaño medio sin chimenea con suelo de baldosas de cerámica y techo con claraboya
Modelo de galería campestre de tamaño medio sin chimenea con suelo de baldosas de cerámica y techo con claraboya
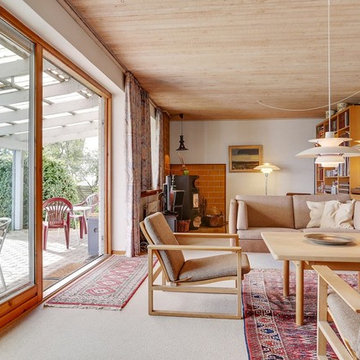
Ejemplo de galería nórdica de tamaño medio con moqueta, techo estándar, estufa de leña y marco de chimenea de ladrillo

When Bill and Jackie Fox decided it was time for a 3 Season room, they worked with Todd Jurs at Advance Design Studio to make their back yard dream come true. Situated on an acre lot in Gilberts, the Fox’s wanted to enjoy their yard year round, get away from the mosquitoes, and enhance their home’s living space with an indoor/outdoor space the whole family could enjoy.
“Todd and his team at Advance Design Studio did an outstanding job meeting my needs. Todd did an excellent job helping us determine what we needed and how to design the space”, says Bill.
The 15’ x 18’ 3 Season’s Room was designed with an open end gable roof, exposing structural open beam cedar rafters and a beautiful tongue and groove Knotty Pine ceiling. The floor is a tongue and groove Douglas Fir, and amenities include a ceiling fan, a wall mounted TV and an outdoor pergola. Adjustable plexi-glass windows can be opened and closed for ease of keeping the space clean, and use in the cooler months. “With this year’s mild seasons, we have actually used our 3 season’s room year round and have really enjoyed it”, reports Bill.
“They built us a beautiful 3-season room. Everyone involved was great. Our main builder DJ, was quite a craftsman. Josh our Project Manager was excellent. The final look of the project was outstanding. We could not be happier with the overall look and finished result. I have already recommended Advance Design Studio to my friends”, says Bill Fox.
Photographer: Joe Nowak

Ejemplo de galería de estilo de casa de campo de tamaño medio con todas las chimeneas, techo estándar, marco de chimenea de piedra y suelo gris
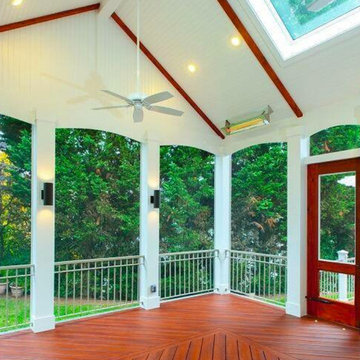
Imagen de galería clásica de tamaño medio sin chimenea con suelo de madera en tonos medios y techo con claraboya
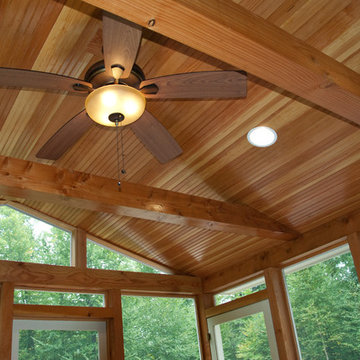
Ejemplo de galería tradicional de tamaño medio sin chimenea con suelo de madera en tonos medios y techo estándar
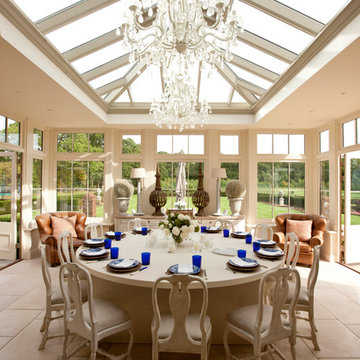
A formal dining room has been designed in this orangery. Pushing out onto the garden is gives the feeling of bringing the outside in. Created a bright large open space.
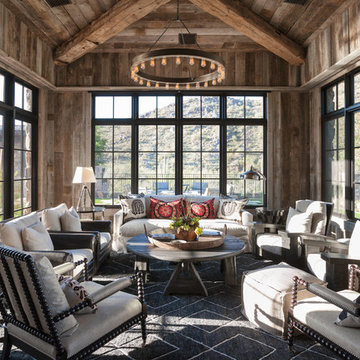
Imagen de galería rústica de tamaño medio sin chimenea con moqueta y techo estándar
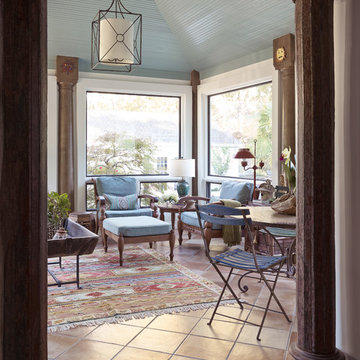
Remodeled screen porch to create a sunroom.
This bold, collected and colorful sunroom was designed with the intention of capturing as much lighting as we could, the windows replaced the screens that were originally in place. The columns were antique columns that created a unique transition from the kitchen & dining room to the sunroom.
The teak bench is from Indonesia, the berber rug is Moroccan, the tiki ottoman and french bistro table alongside the antique, wooden, pig trough coffee table with wood straps were the perfect eclectic mix to give the feel of an exotic space within the home.
Our tie in touch was the ceiling color which reflected the outdoor swimming pool through it's cool blue color, a final touch that brought the indoor-outdoor concept to life.
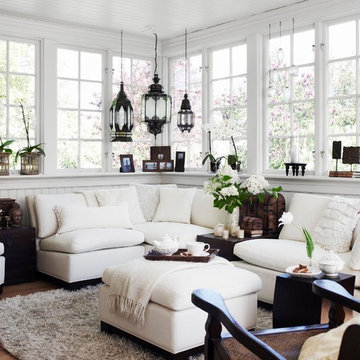
Photo taken by Ragnar Omarsson for Drömhem & Trädgård
Imagen de galería ecléctica de tamaño medio sin chimenea con suelo de madera oscura y techo estándar
Imagen de galería ecléctica de tamaño medio sin chimenea con suelo de madera oscura y techo estándar
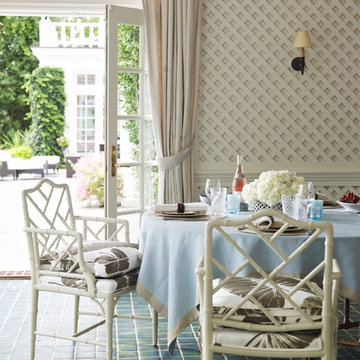
Garden Breakfast Room in Georgian Home.
Photo Credit: Lucas Allen
Diseño de galería clásica de tamaño medio
Diseño de galería clásica de tamaño medio
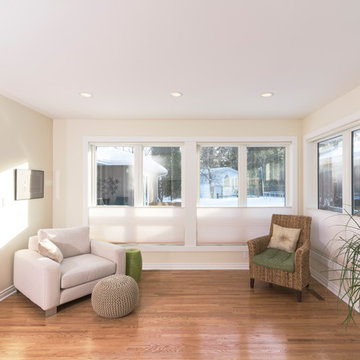
Robert Lowden Photography
Imagen de galería moderna de tamaño medio
Imagen de galería moderna de tamaño medio
10.091 ideas para galerías de tamaño medio
2
